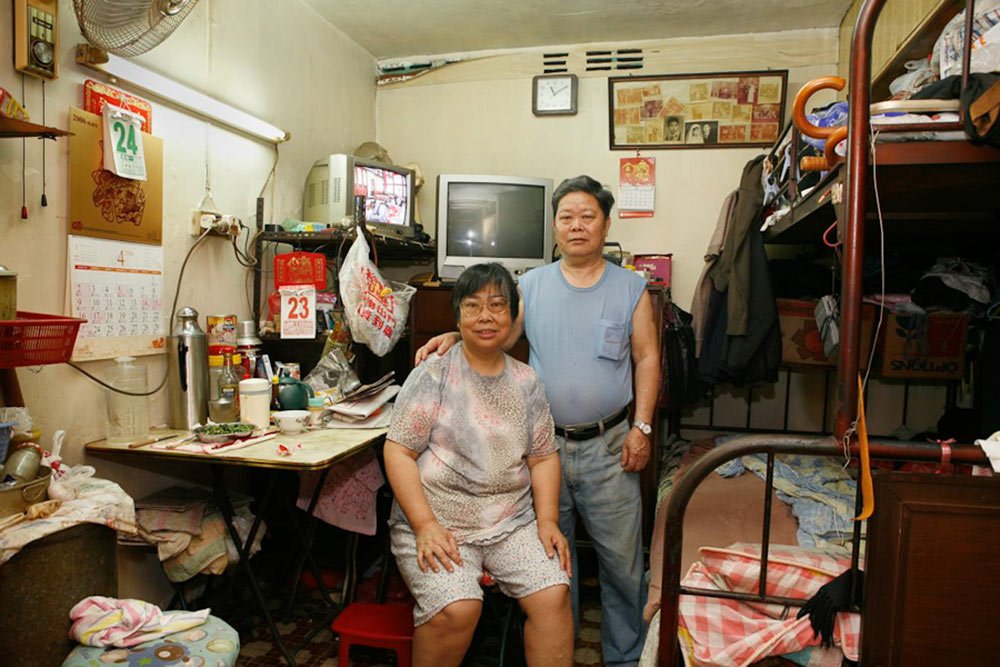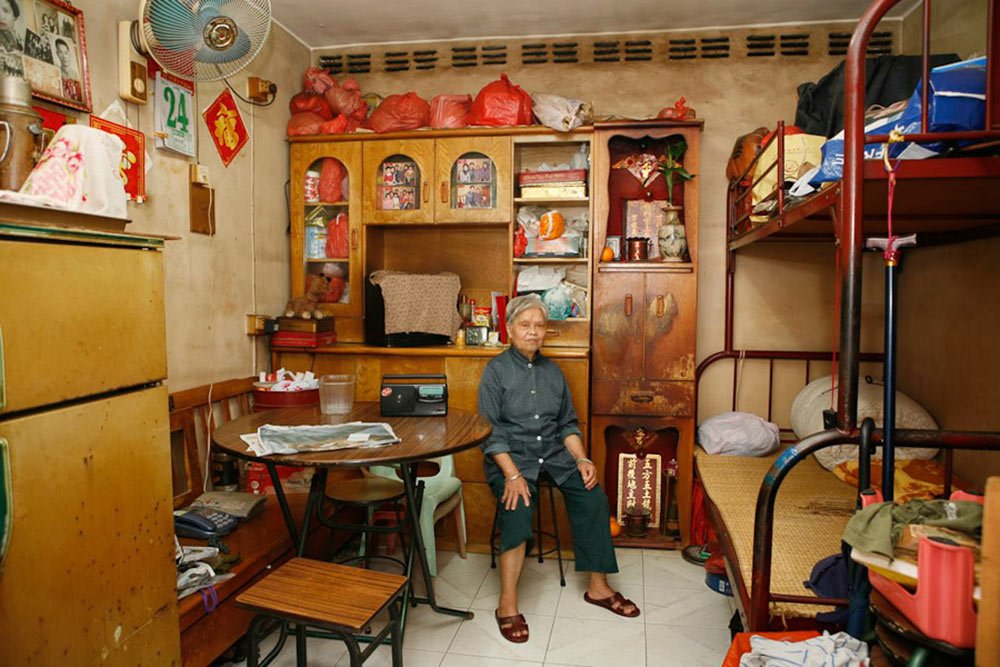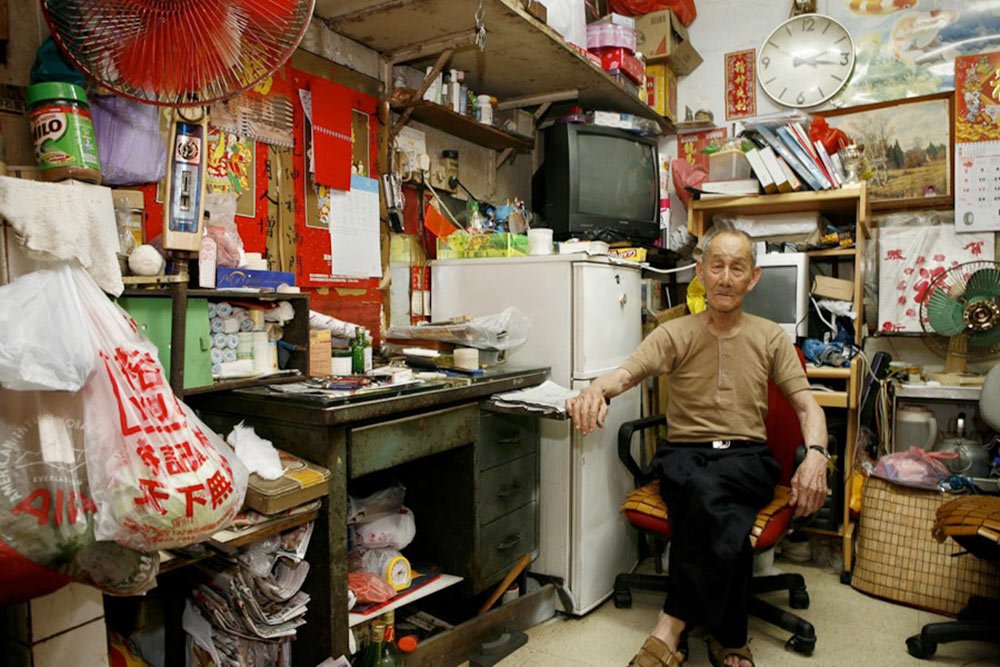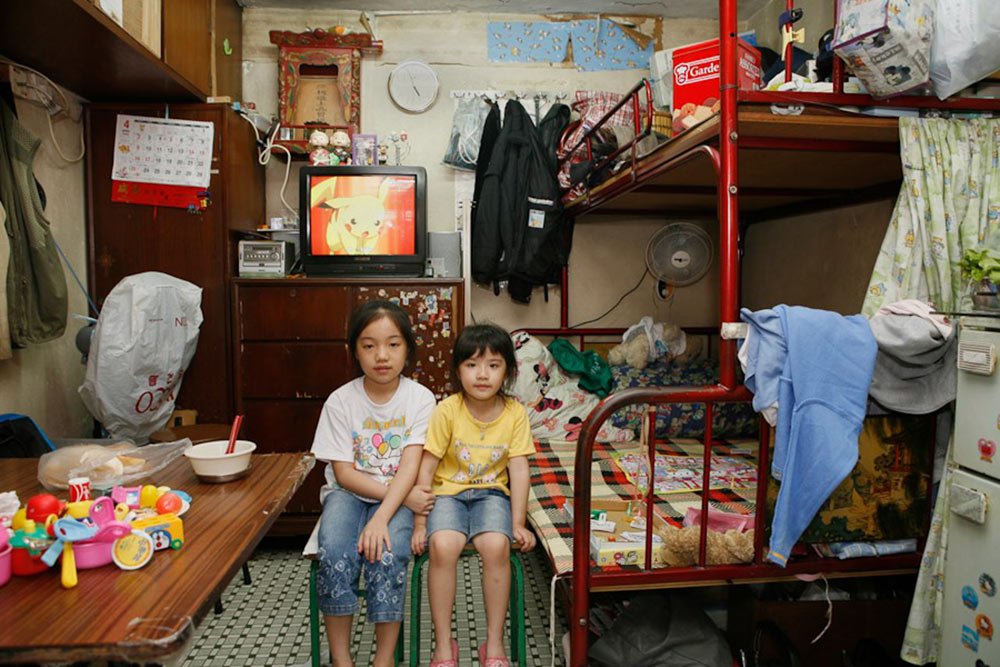German photographer Michael Wolf aims to capture the atmosphere of “life in mega cities” and the “vernacular culture of metropolises.” However, unlike the artist’s past works that focus on architecture and the structural nature of urban centers, his most recent series demonstrates an interior, human exploration of the harsh buildings that house an overcrowded population. As he was taken on a tour of the Shek Kip Mei Estate in Hong Kong – the city’s first public housing estate, built to settle families who lost their homes in a 1953 fire — the project began.
More Photography
I had the methodology worked out, you open the door, and you put the camera with one foot of the tripod inside. I used a small flash to bounce off the ceiling. I wanted to see into every corner.
Wolf would attempt to capture each 100 square foot room in a single photo as “an investigation into the use of limited space.” Each nook and cranny of the dilapidated building, which will soon be demolished, has a truly magnetic character just like its aged inhabitants who cannot hide a hopeful gleam in their eyes. “I had the methodology worked out, you open the door, and you put the camera with one foot of the tripod inside. I used a small flash to bounce off the ceiling. I wanted to see into every corner.” In total he photographed nearly 118 rooms (a sufficiently thorough representation of Hong Kong’s overpopulation), each entirely unique to life that is taking place within. Wolf’s adventurous conceptual basis and strong technical skill have resulted in an exhaustive series that chronicles in detail what we otherwise overlook — be it intentional or not. The camera lens is simply an extension of his intelligent eye, bringing to light that which others fail to see.










