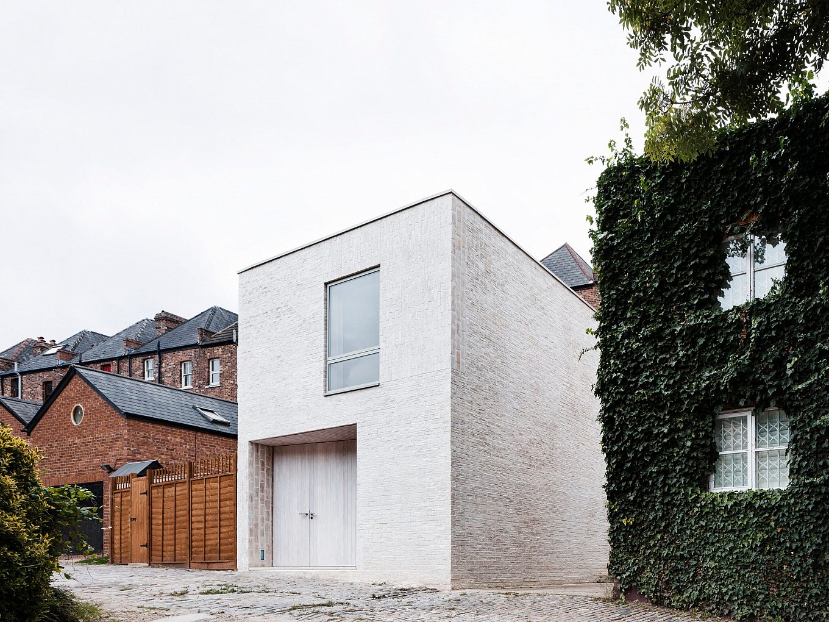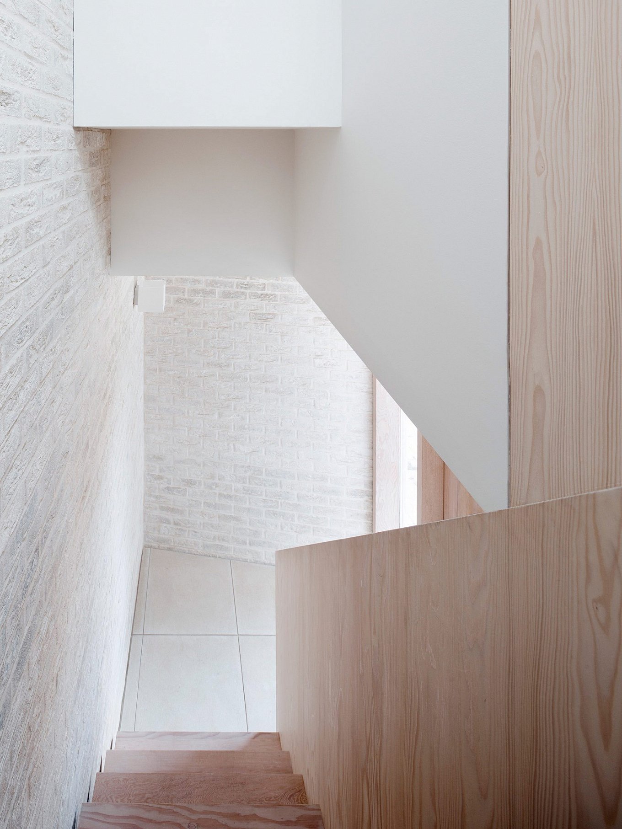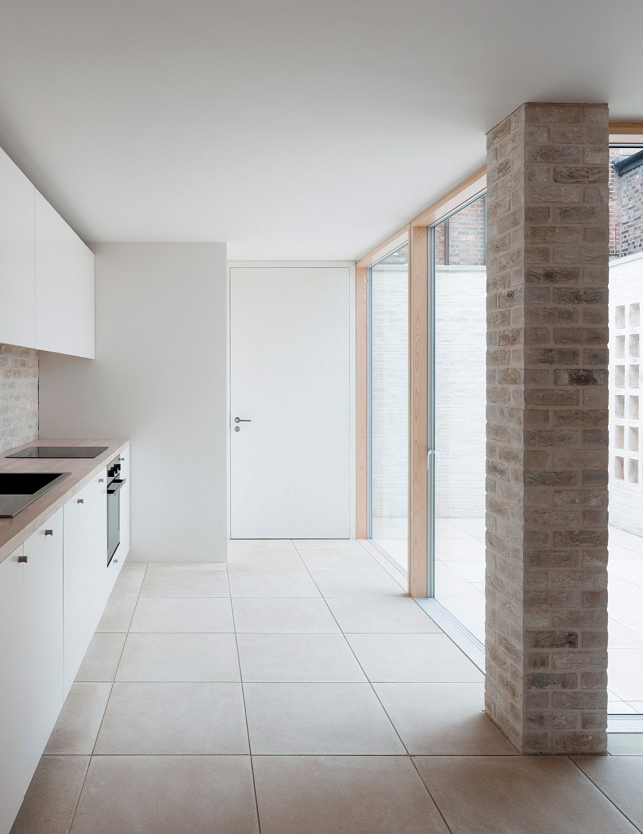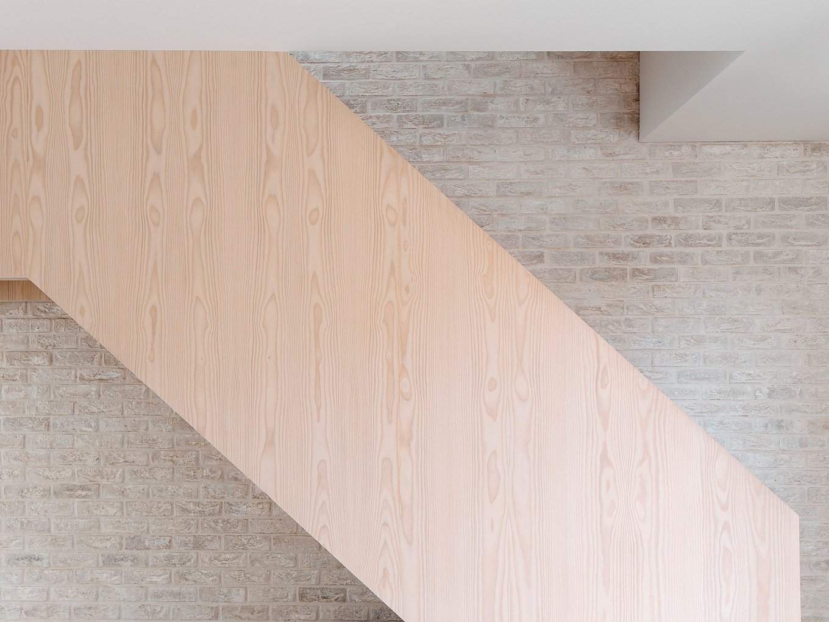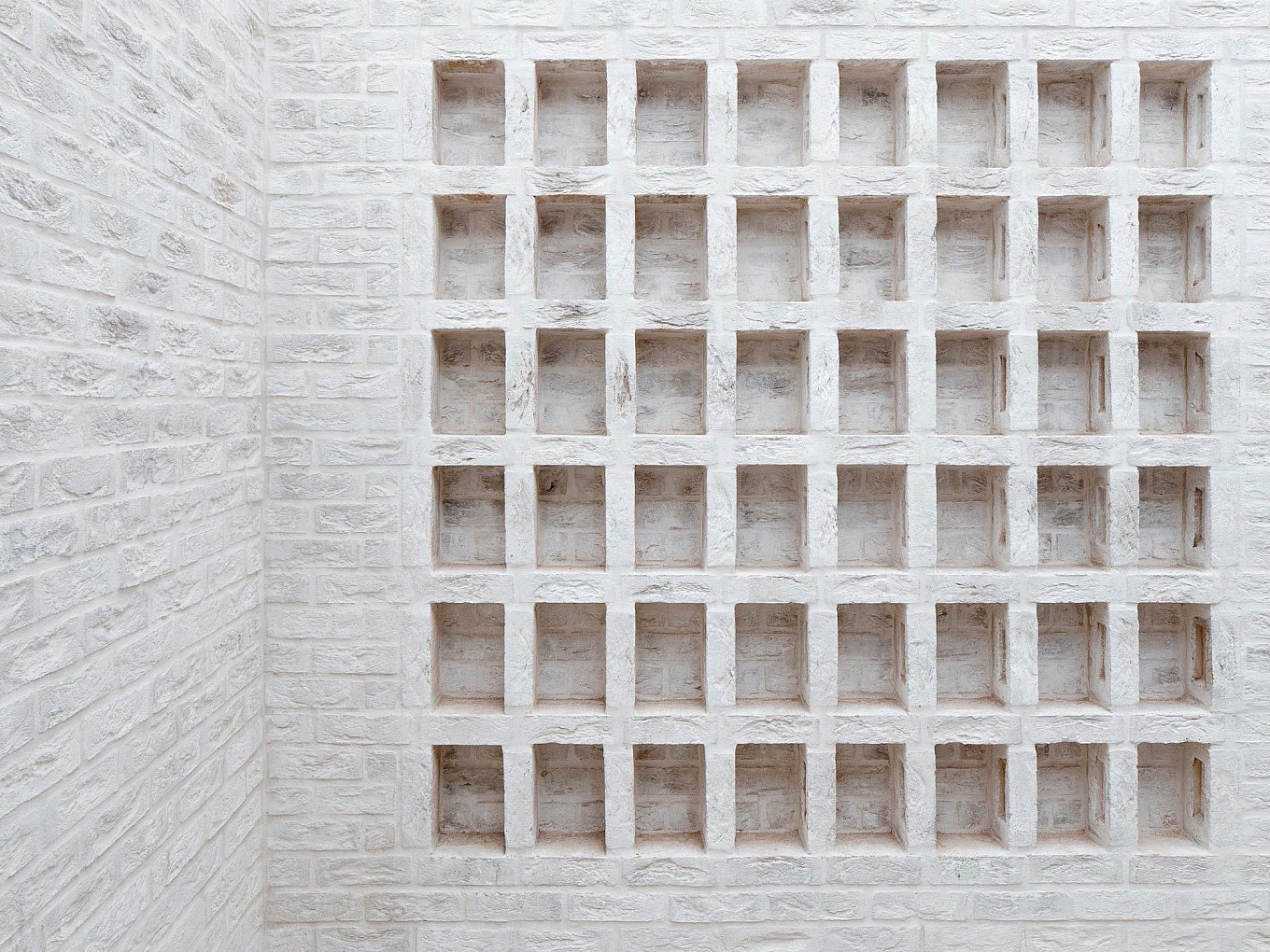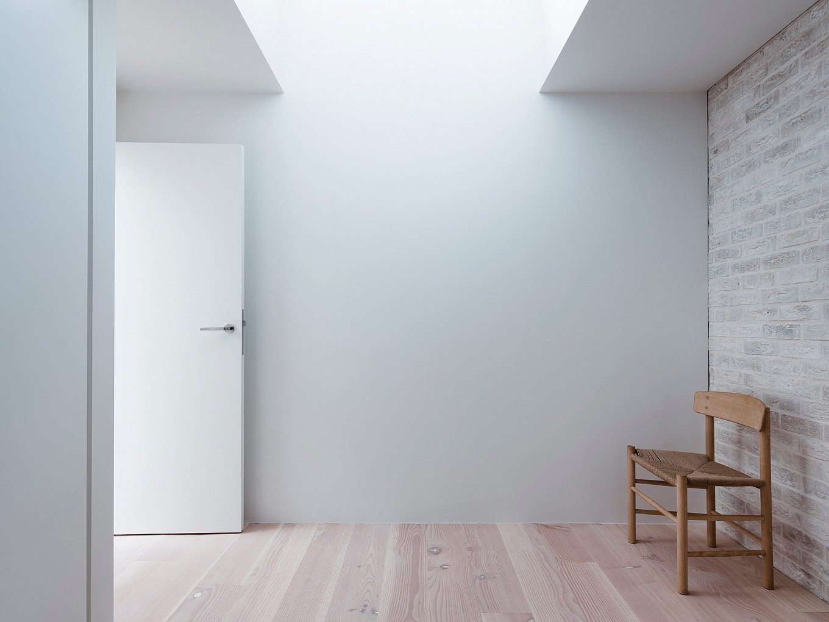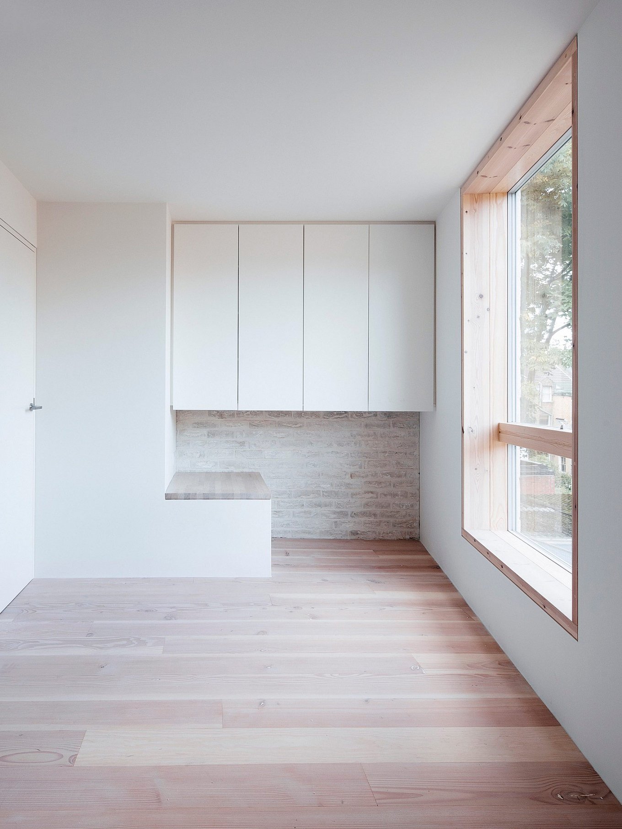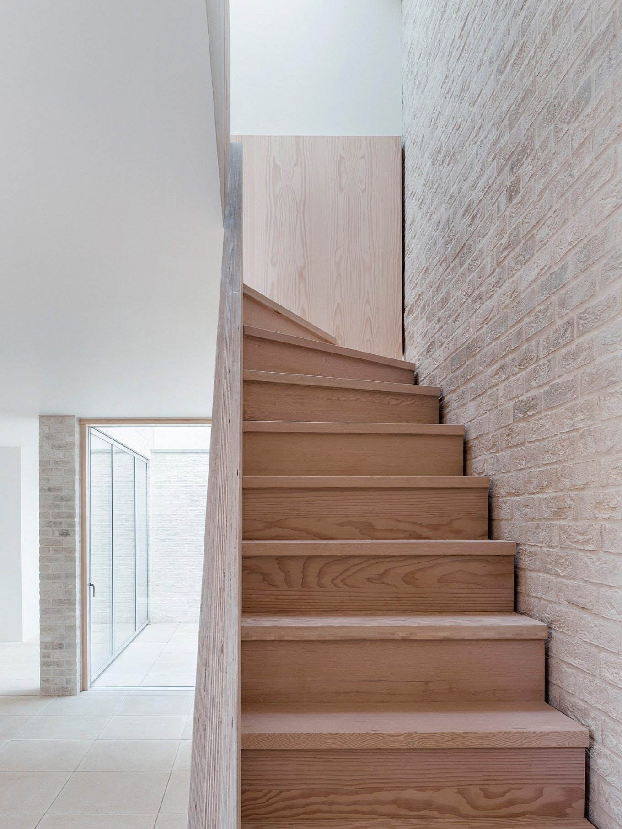Built on the site of a disused garage in a former run down area of Highgate, London, this compact yet airy home is part of a recent architectural revival that aims to transform the neighborhood into a quiet and safe residential space. Respecting the original context but also following the new development plan for other buildings, the Mews House is built using light colored brick and white mortar to bring brightness to the area and create a unitary look for the new structures, in contrast with the dark, textured surfaces of neighboring older houses.
The finish is originally Scandinavian, and it’s meant to create a monolithic appearance for the building while maintaining the individual features of each brick
This modern home was designed by Russell Jones, an architecture practice with offices in Cardiff, Lisbon and Istanbul. The minimalism of the design and the limited color palette create a distinctive structure that defies its compact footprint to offer bright, airy and spacious living spaces. On the ground floor, there’s an open plan living room, dining room and kitchen. Floor-to-ceiling glazing connects the interior to the courtyard. Wooden stairs lead to the upper floor, where the two bedrooms have their own bathrooms and skylights which provide privacy from the nearby houses and let plenty of natural light inside the rooms. Various details enhance the charm of the structure; in the outdoor space, integrated display spaces in the brick wall allow inhabitants to transform the courtyard with plants or candles; paving stones continue from outside the entrance through the interior and back to the courtyard. Wienerberger Marziale is used for both the external and internal walls, alongside white cement, washed river sand and lime. The finish is originally Scandinavian, and it’s meant to create a monolithic appearance for the building while maintaining the individual features of each brick. Douglas fir appears throughout the home, boasting a white oil finish on the stairs. Modern in more ways than one, the Mews House has underfloor heating in all rooms, a system that collects rainwater and photovoltaic panels. Photography by Rory Gardiner.



