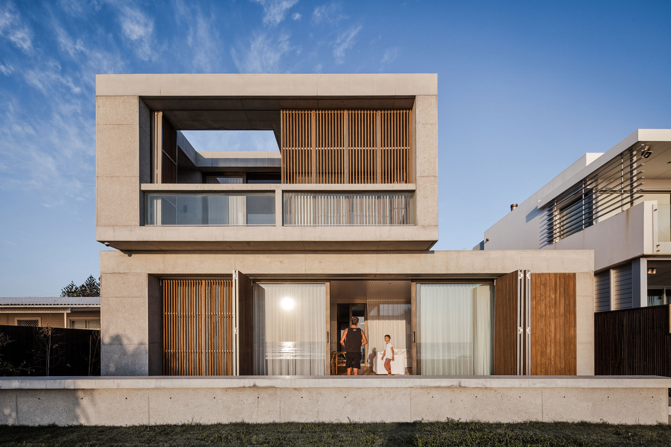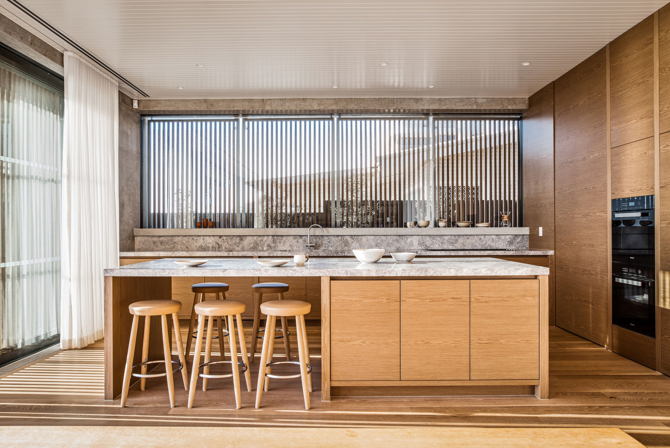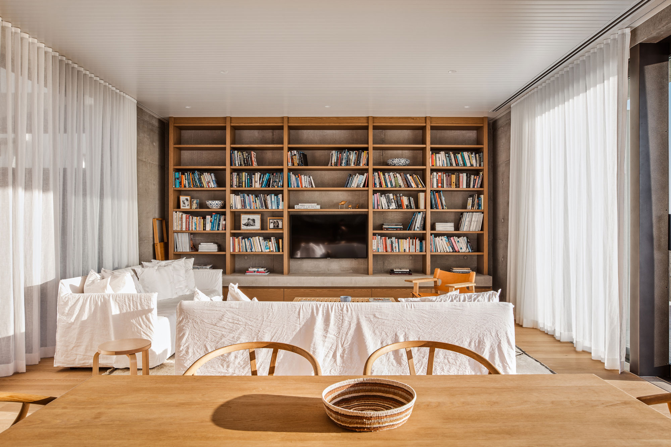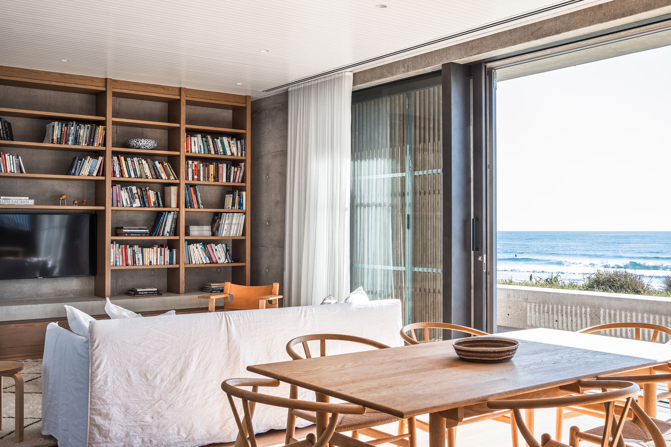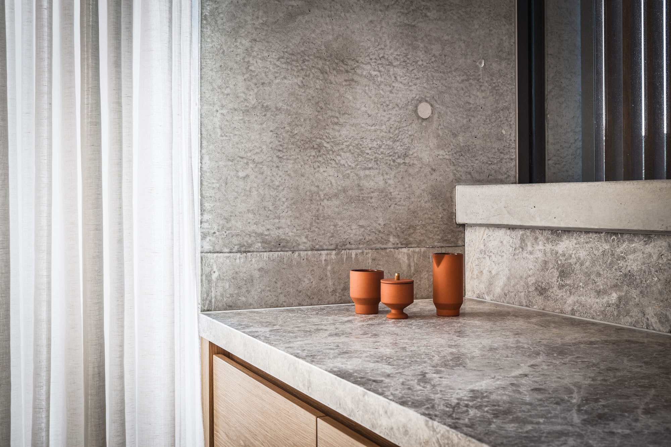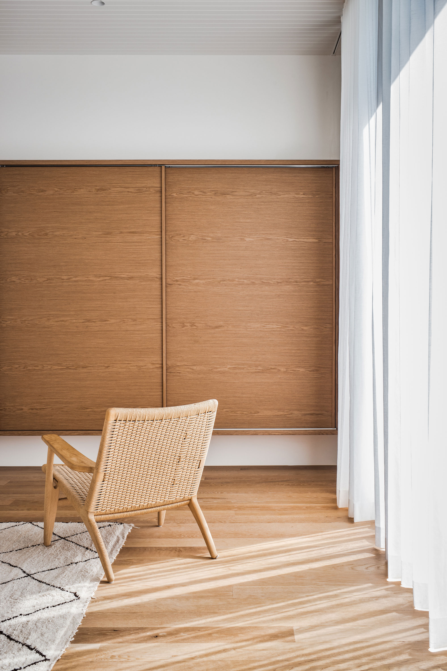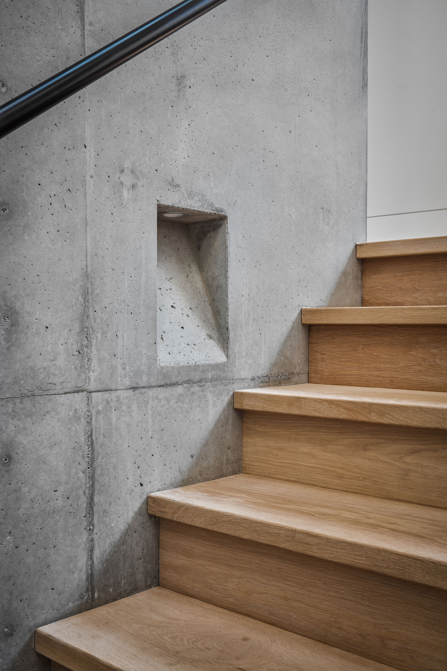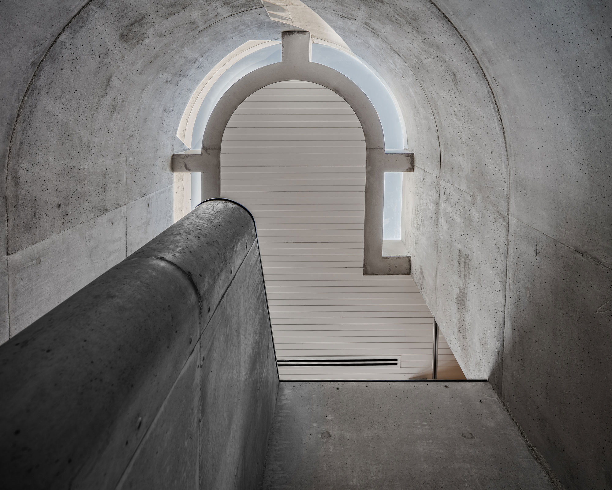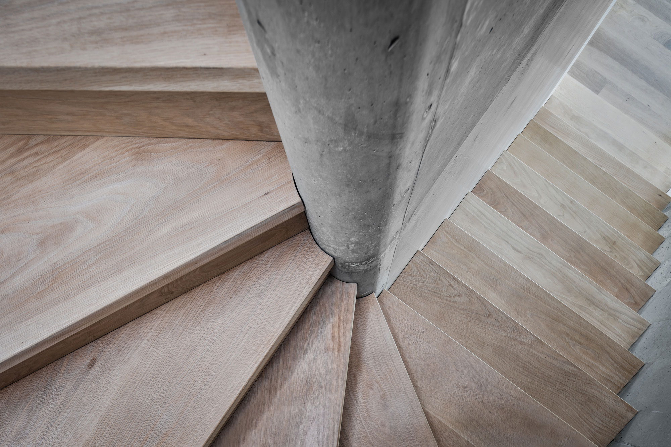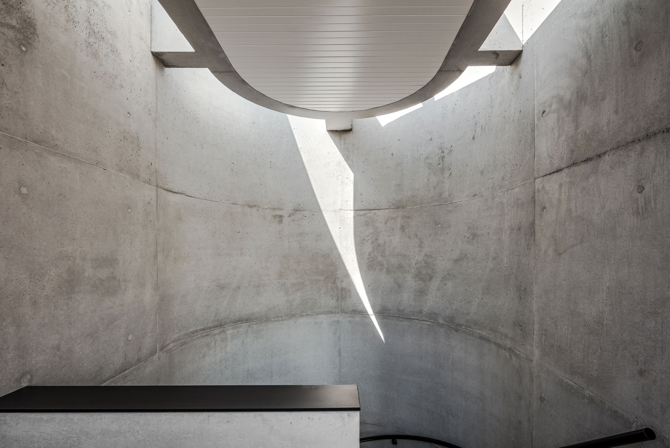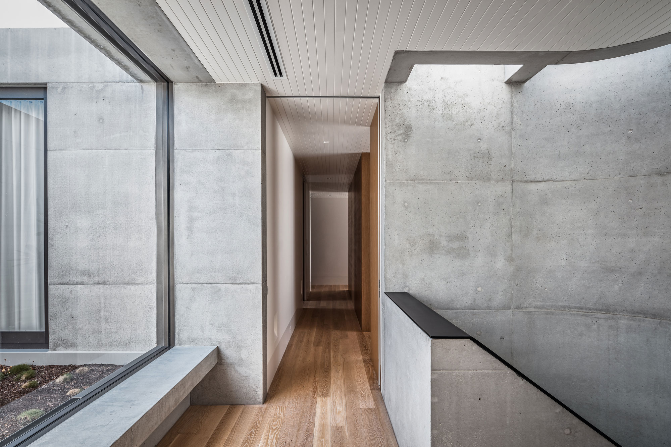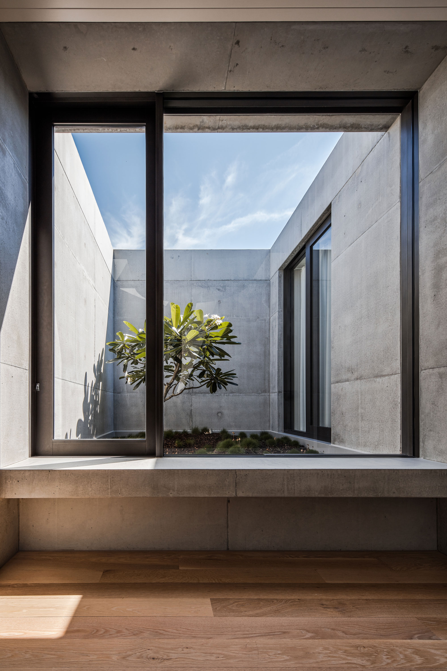A concrete house built on a beach on Australia’s Gold Coast.
An exploration of the innate human need to put down roots, Mermaid Beach Residence in Australia anchors itself in a coastal setting with minimalist concrete volumes. Melbourne-based architecture firm B.E. Architecture designed the beach house for a young family. The dwelling in Queensland’s Gold Coast region is “a dialogue between architecture and the intrinsic human desire and emotional need for permanence,” as the studio explains. However, the volume stands on a beach, an environment especially prone to change, erosion, and movement. The studio designed the house to handle the often harsh weather conditions of Mermaid Beach, from cyclonic winds to blazing sunlight. The inhabitants’ need for privacy and their desire to keep a close connection to the landscape also influenced the project. As a result, the house combines private and open spaces in a contemporary design.
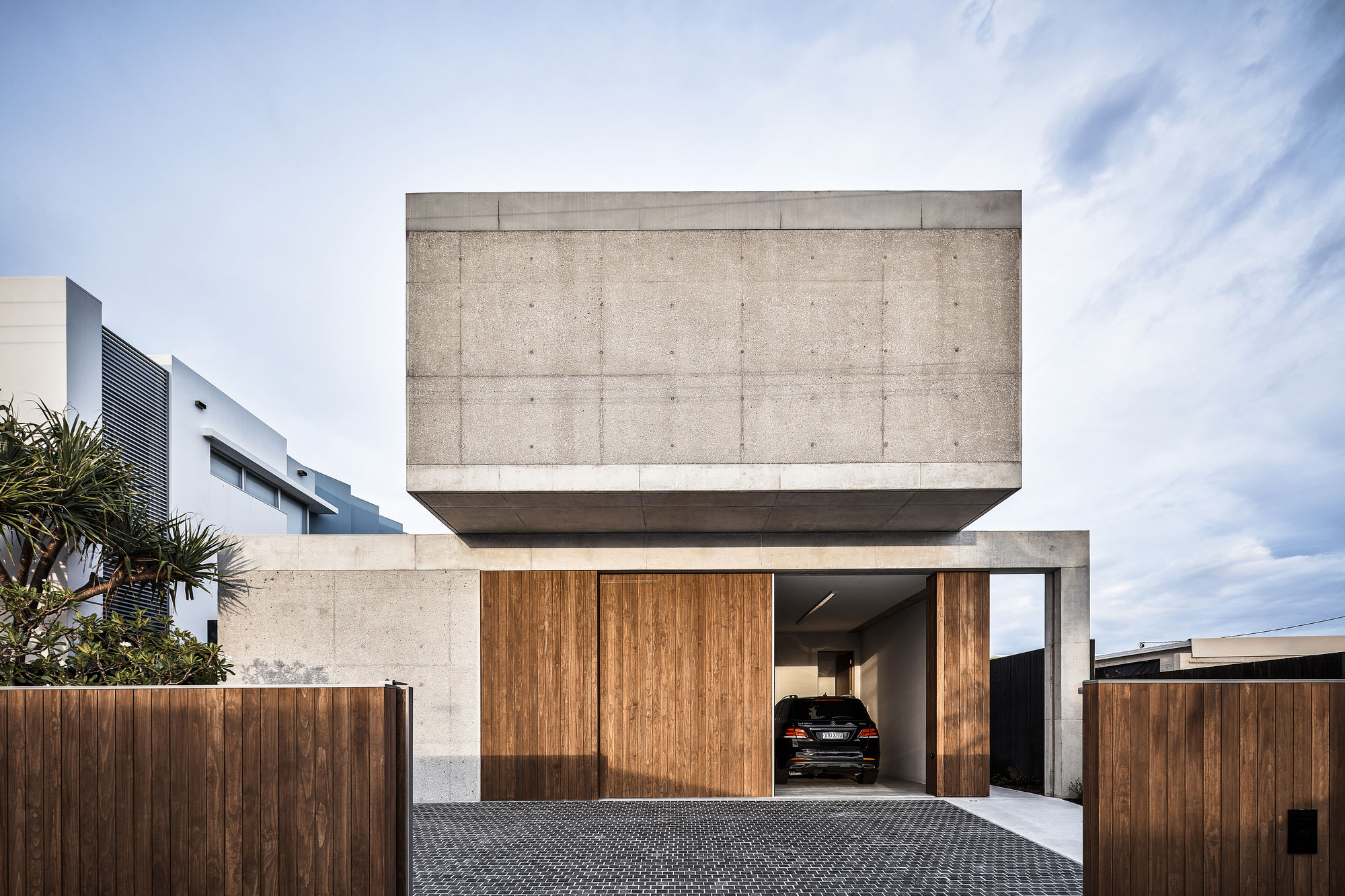
The poured in-situ concrete volumes provide shelter from the elements as well as privacy. The top concrete volume cantilevers over the ground level, creating sheltered walkways. Wood panels allow the clients to open or close the living spaces to the beach setting. The facade boasts smooth surfaces and rougher textures completed with a hand-operated impact drill. As the clients love Scandinavian design, the studio also used concrete for the interior, along with wood and light hues.
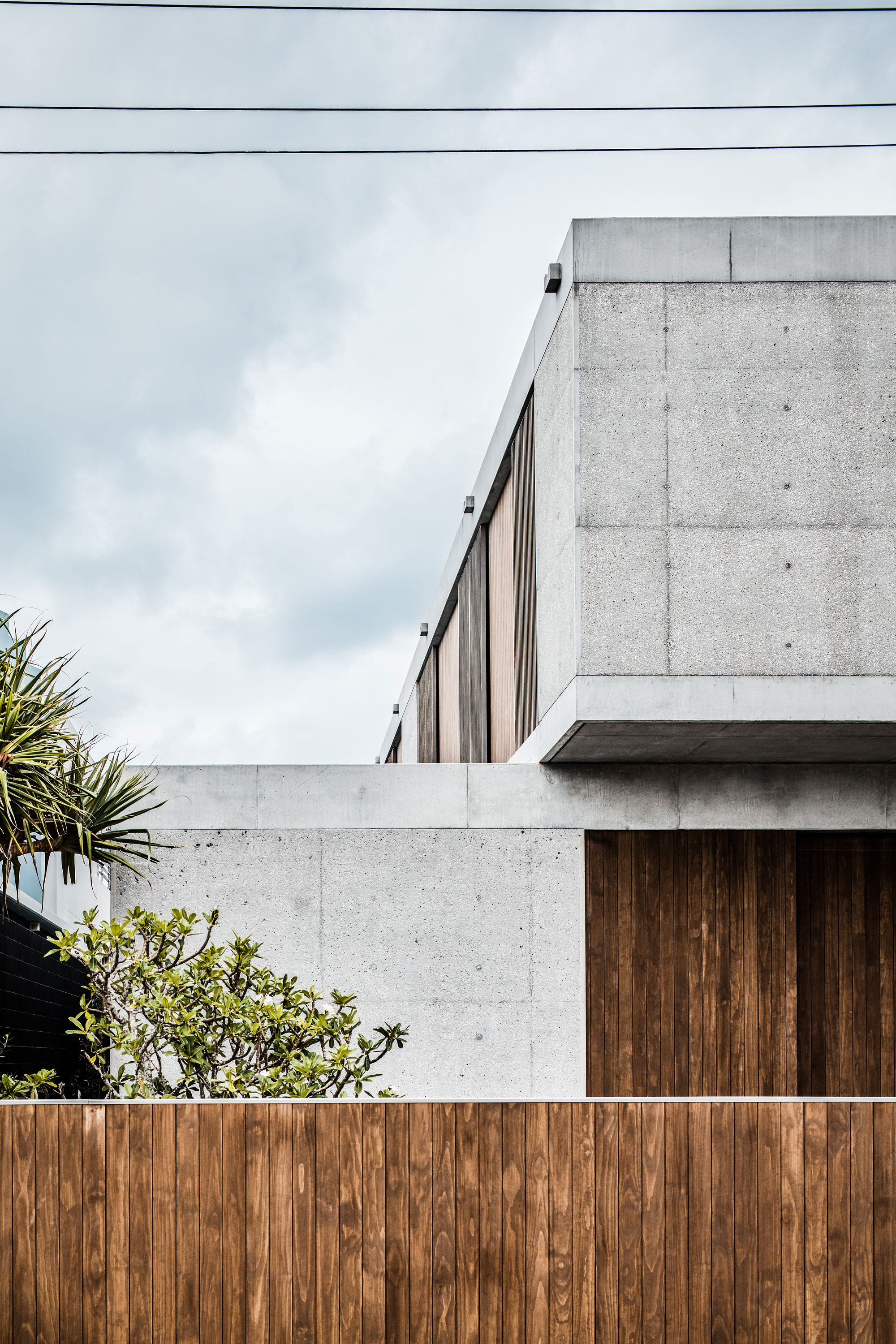
The airy living spaces provide opportunities to enjoy some solitude or socialize. Windows and doors open the rooms to internal courtyards and to the landscape. On the ground floor, the openings frame the swimming pool and the beach, while on the upper level they overlook the coastline. Skylights bring natural light deep into the heart of the home. Apart from a kitchen, living room, bedrooms, bathrooms, and an outdoor dining area, the studio also designed a home office that can double as a yoga studio. Photographs© Derek Swalwell.
