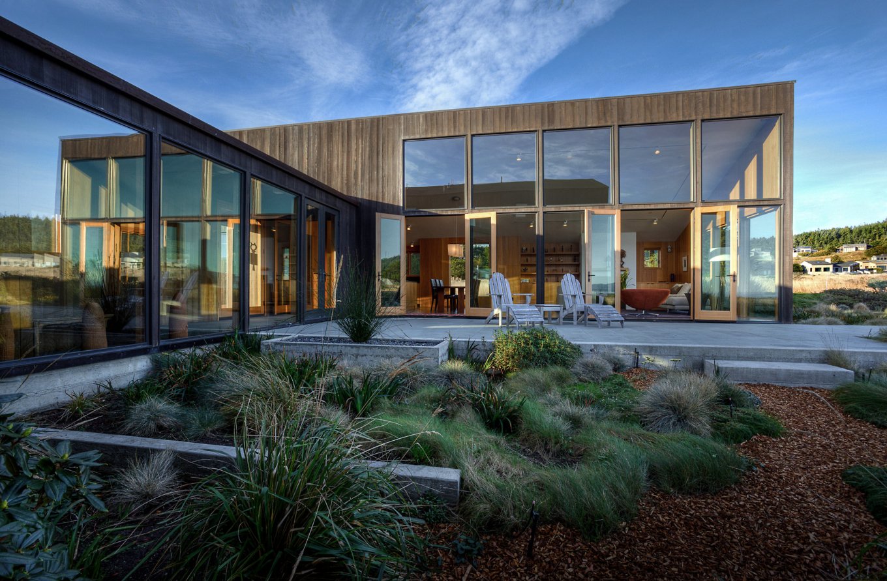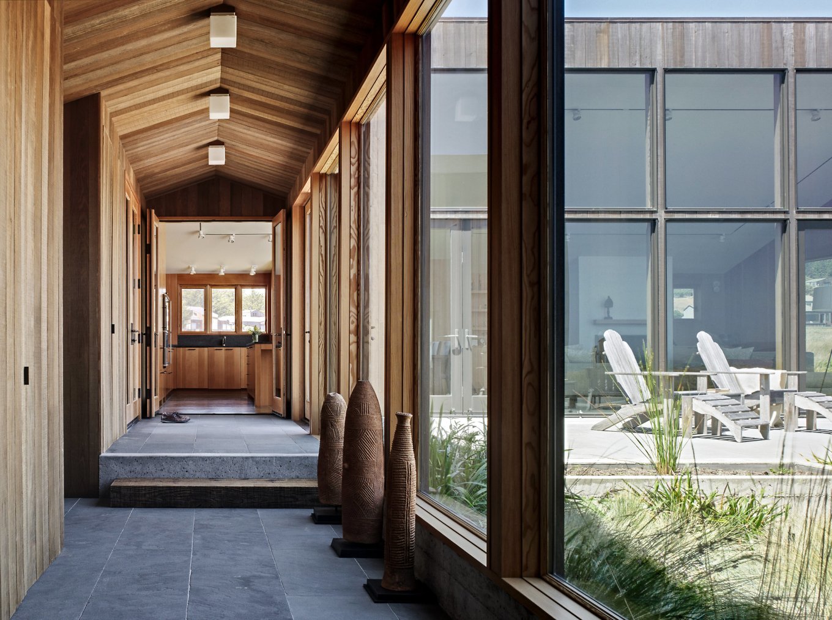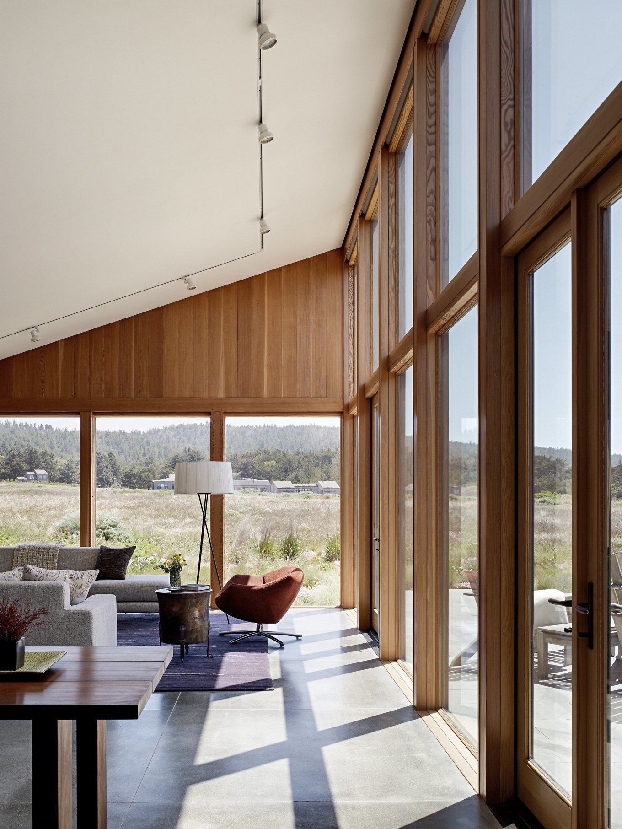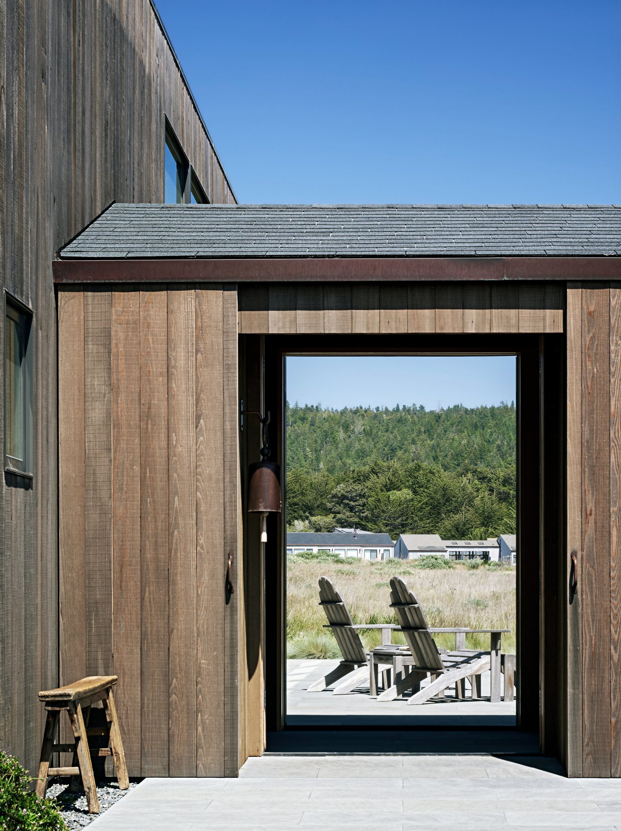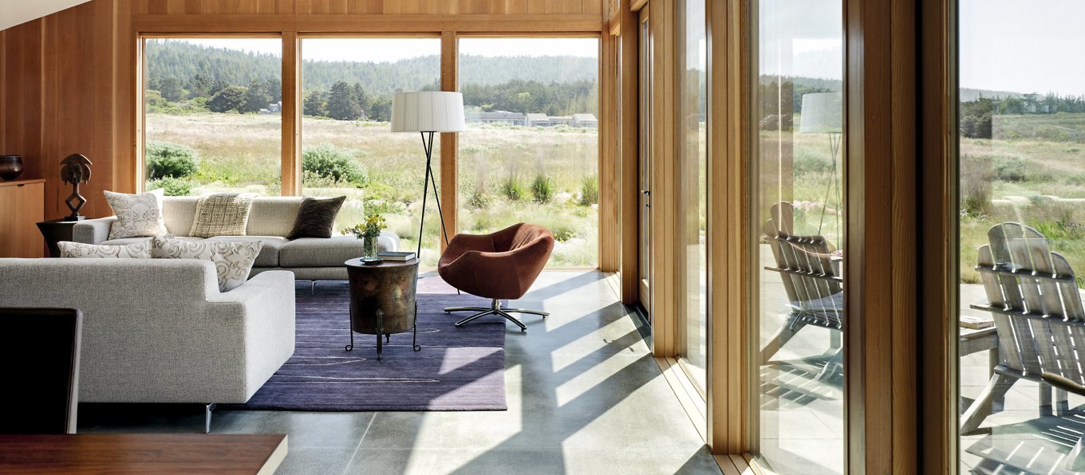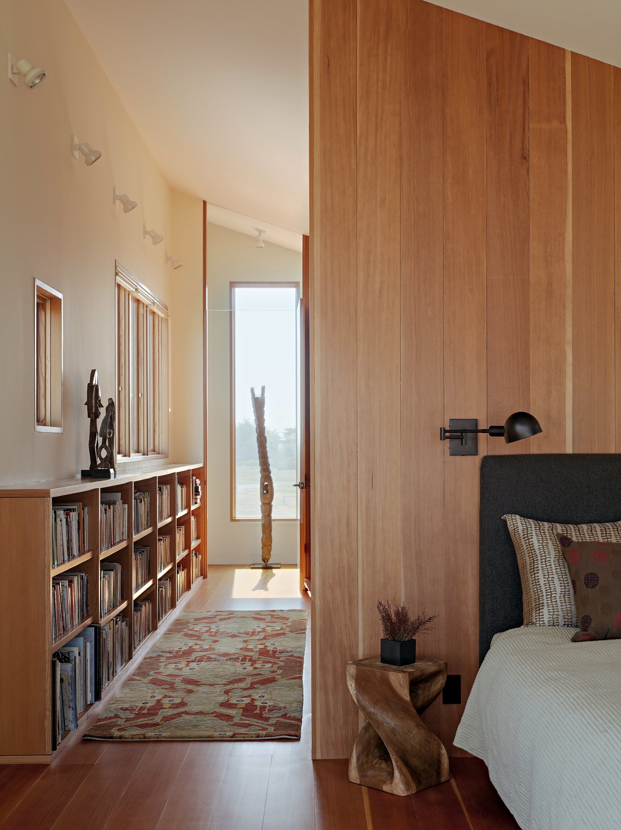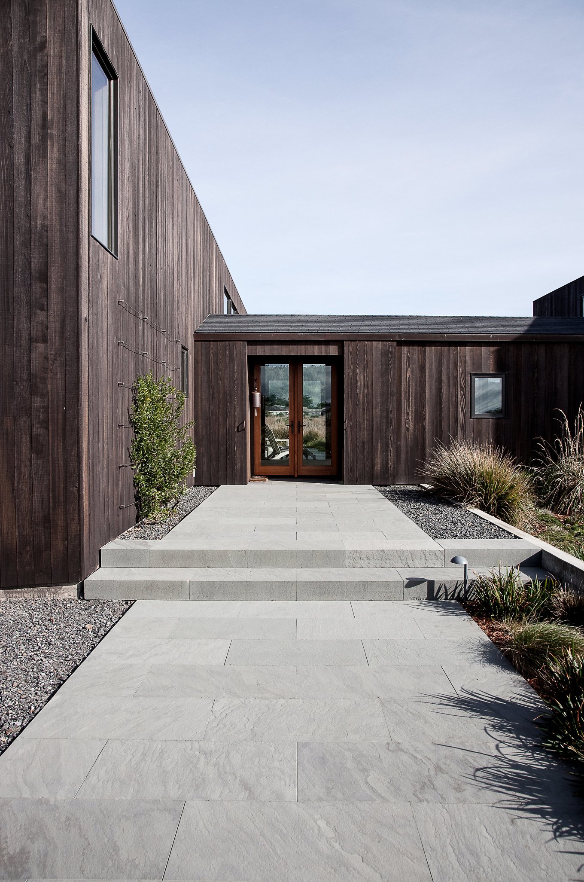As a sanctuary in the middle of nature, Meadow House provides the perfect contrast to the owners’ main home, an apartment in a high-rise building in San Francisco. The well-traveled couple hired Malcolm Davis Architecture to build their dream house in the peaceful, coastal setting where they would have plenty of room for their collection of books and artifacts gathered from all over the world, as well as a quiet space to read, write, relax, contemplate nature, and live at a leisurely pace.
Built in an open meadow overlooking the ocean and a forested ridge, the house offers access to gorgeous views throughout the interior via large windows and glazed walls. The open setting presented the challenge of creating a sheltered outdoor area protected from the coastal winds and the neighboring houses, without restricting the views. The solution, a courtyard placed between the main living spaces and the two-story volume that contains the bedrooms, fulfills these purposes while also creating a focal point.
Throughout the home, the architects used colors and materials inspired by the views and the natural environment: polished concrete floors cast with local beach sand and locally harvested fir. The open, informal interior features a main area which contains the kitchen, dining room, and living room. Here, the couple can live “in the meadow” as the space establishes a direct relationship with the landscape, a link further reinforced by the use of stone which leads from the front walk through the house and back to the courtyard. Photography by: Joe Fletcher.



