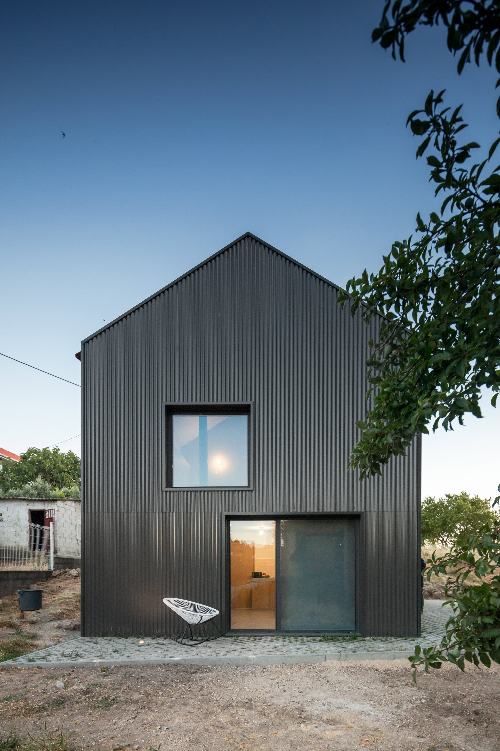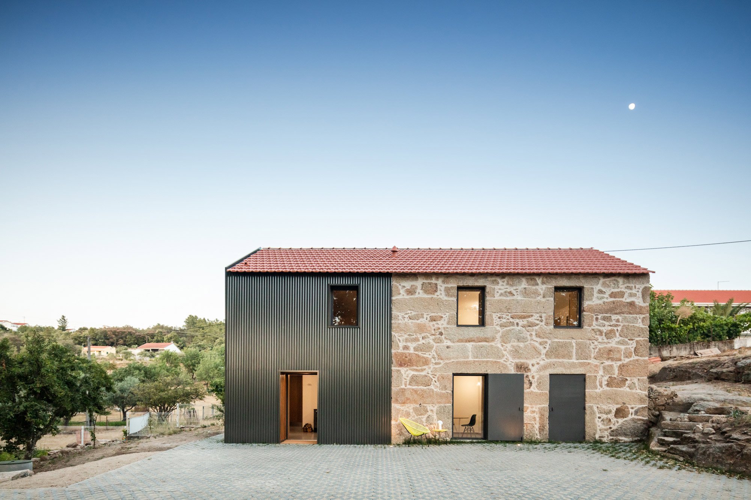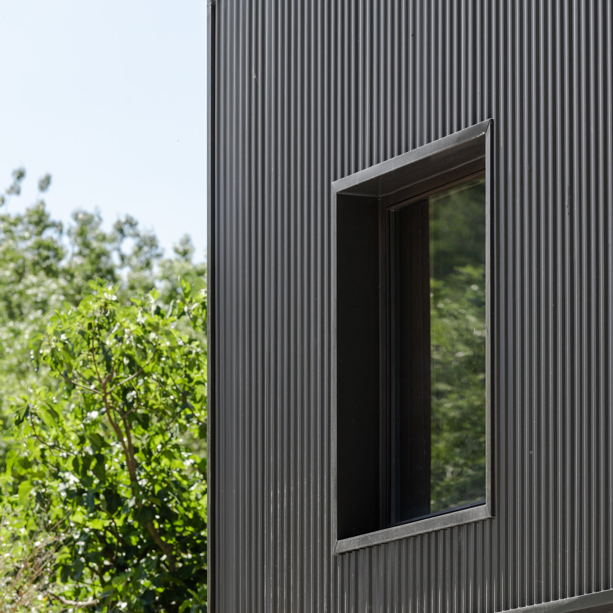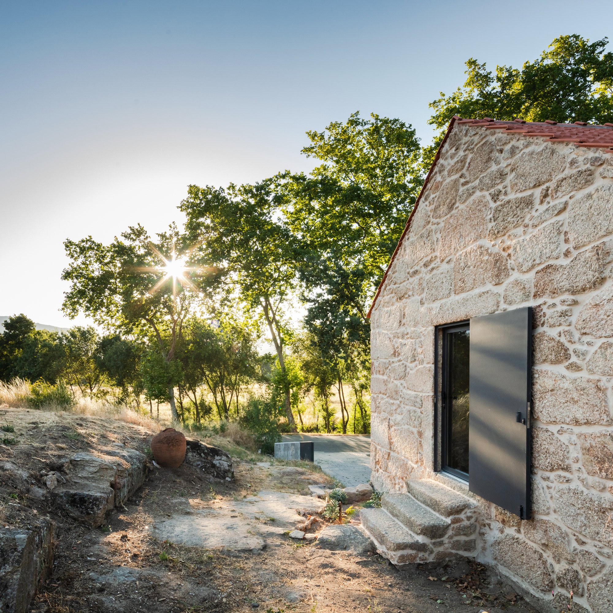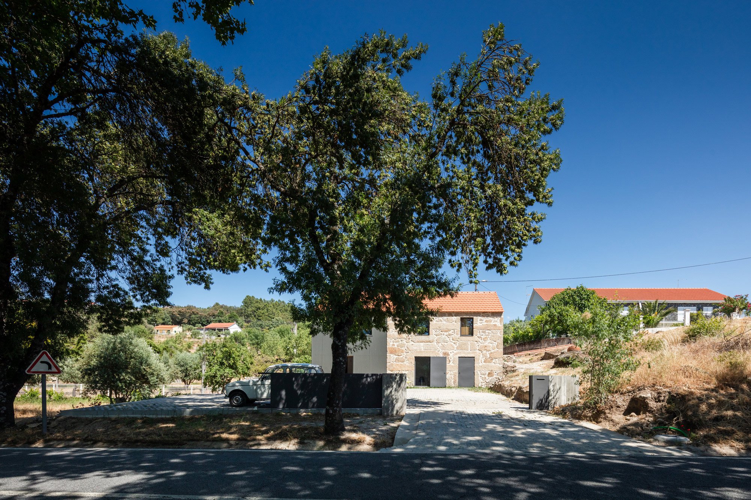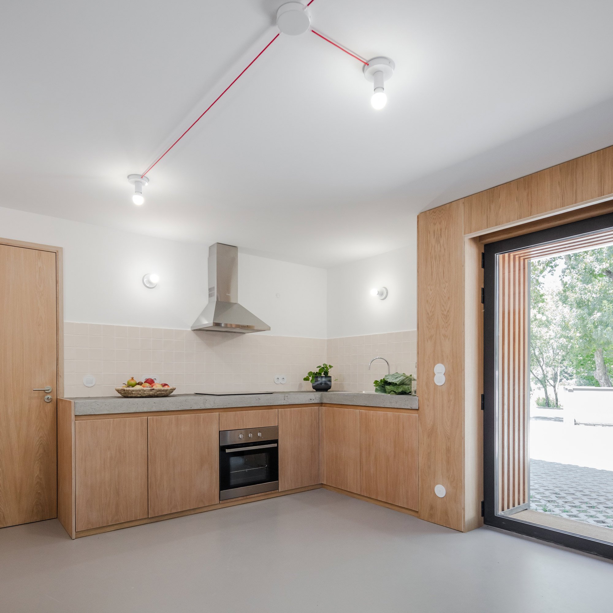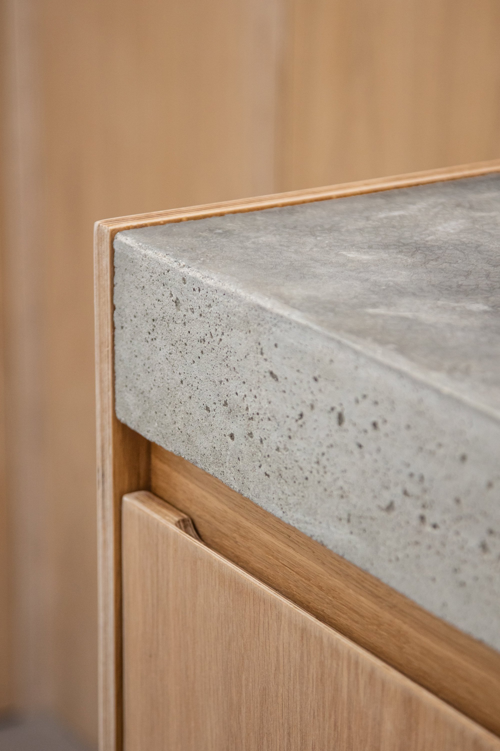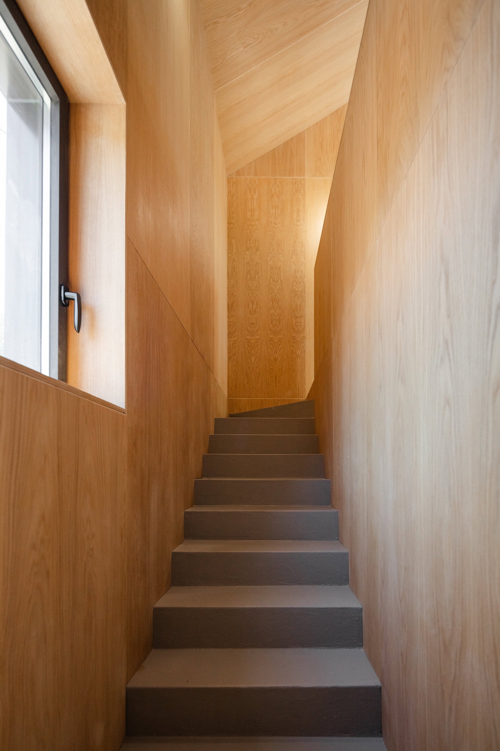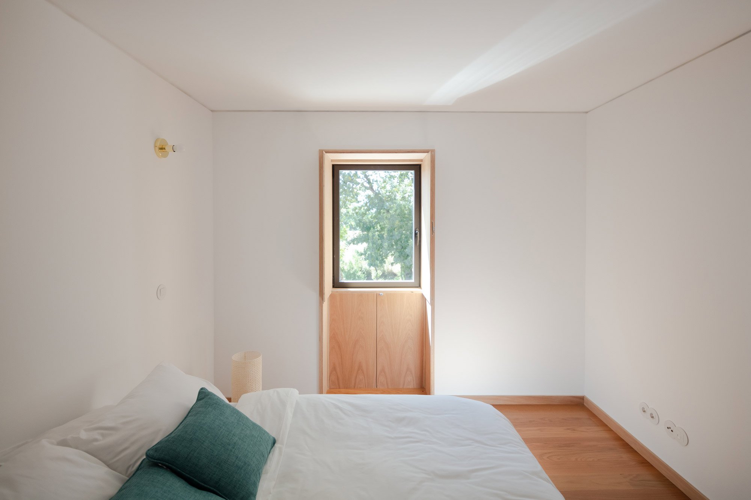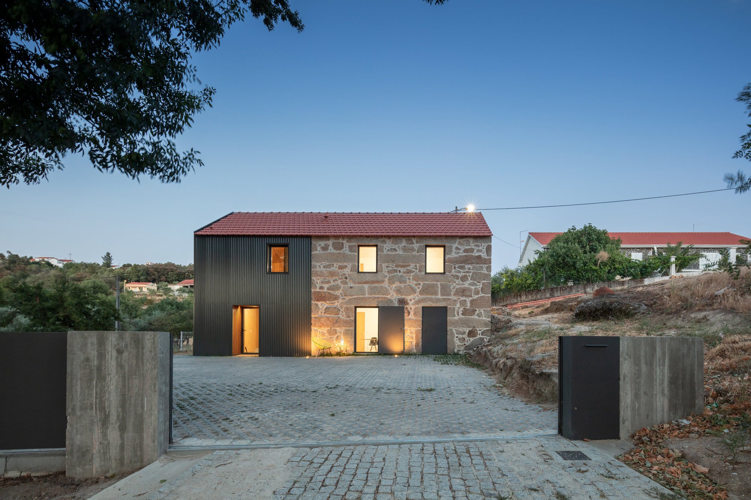A renovation project that transformed an old farmhouse into a comfortable living space.
Located in the Portuguese countryside, this stone farmhouse has stood on the southern side of a national road since the early 20th century. The plot features a rocky terrain not suitable for agricultural purposes. A stream flows nearby, while in the distance the Serra da Estrela mountain range dominates the landscape. The clients tasked architects Filipe Pina and Maria Inês Costa with renovating their family’s old farmhouse into a modern dwelling. The duo had to rehabilitate the building and also create a new space that allowed flexibility. As a result, the clients can use MCR2 House as a vacation retreat, home, or guest house in the future.
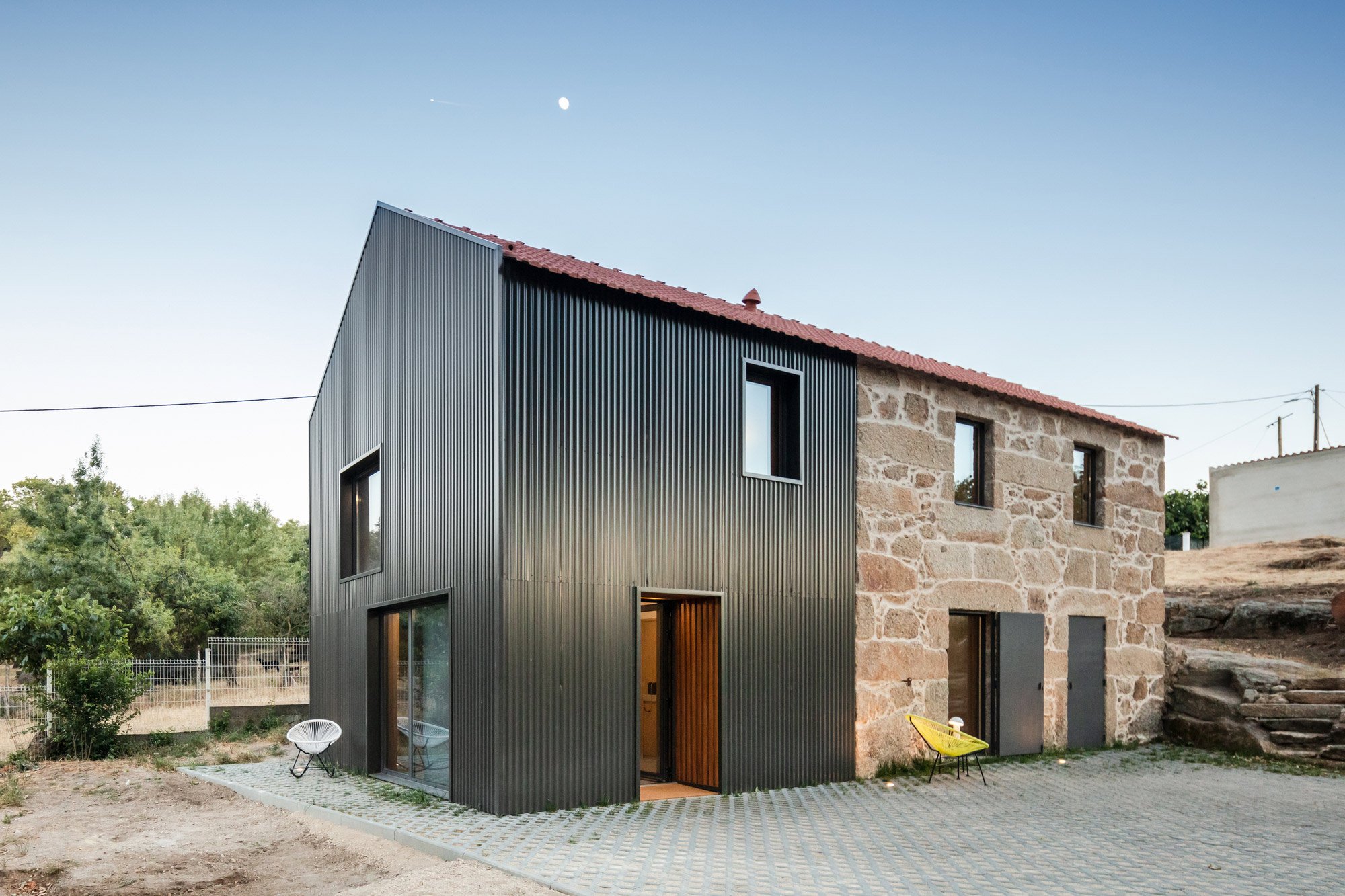
The architects preserved the character of the original two-story building, but added a new annex to expand the living spaces. While they share the same roof, the two volumes feature different kinds of cladding that mark two eras: the original natural stone and new corrugated metal panels with a dark color. The stone volume houses three bedrooms and a storage area that can easily transform into a fourth bedroom, if needed. The annex contains the kitchen and the living room.
As the building may convert into a guest house, the team added separate entrances for different areas of the house. In the modern interior, the use of wood, white walls, and simple furniture creates a warm, bright, and airy space. Windows curate the picturesque views, framing the nearby trees and rural landscape. Photographs© João Morgado.
