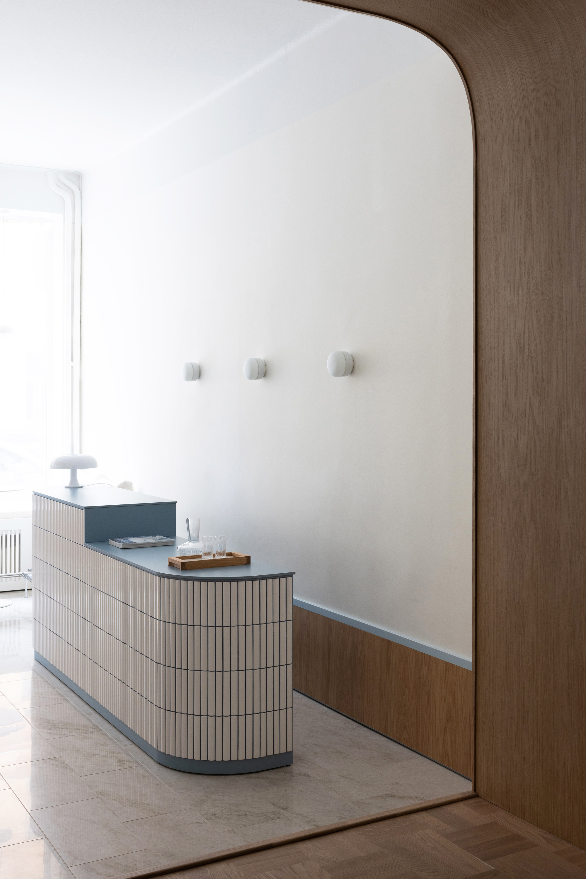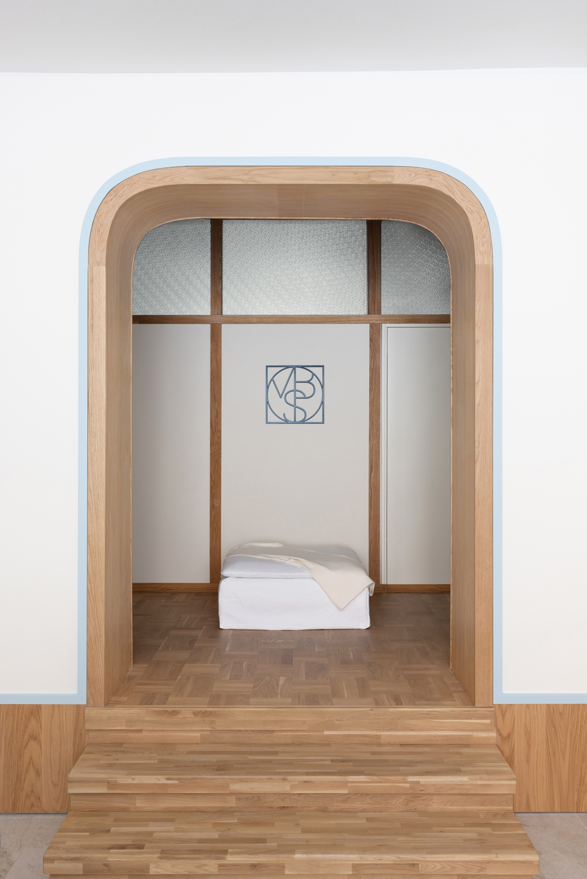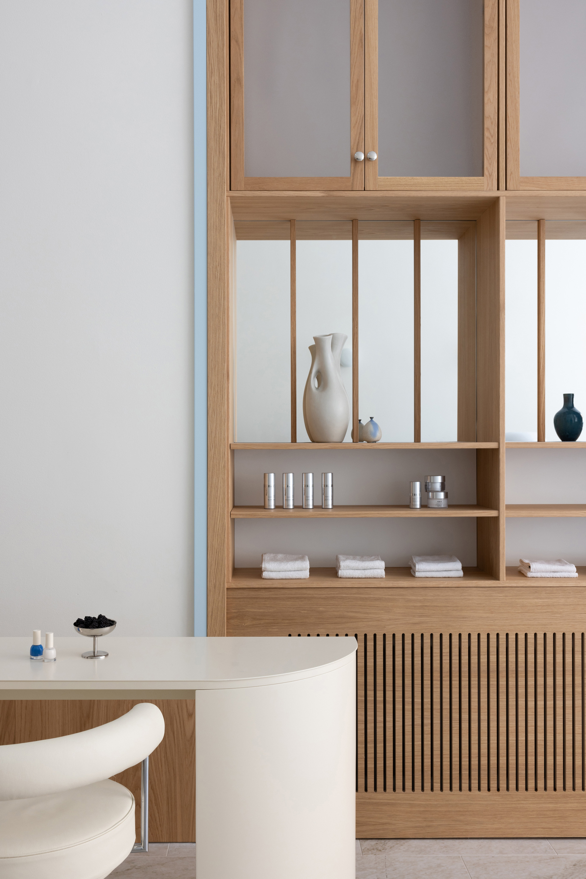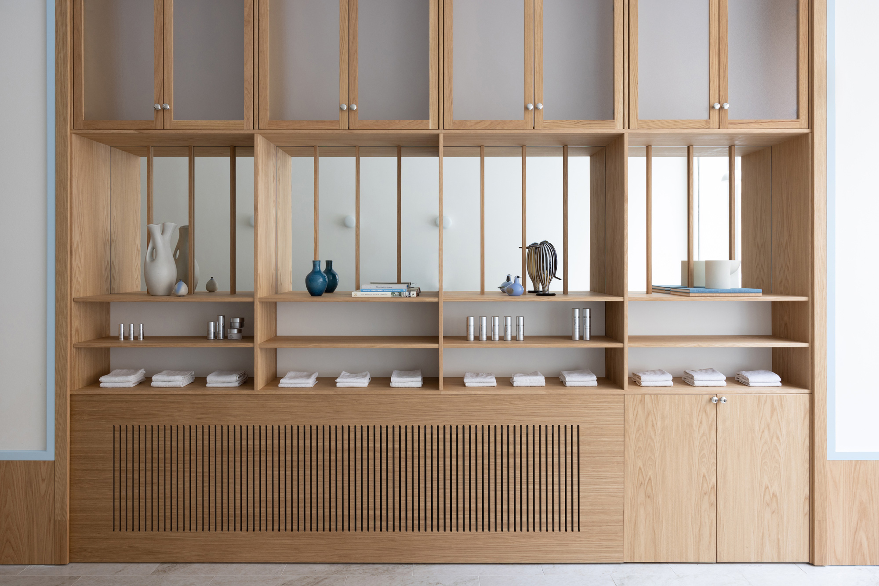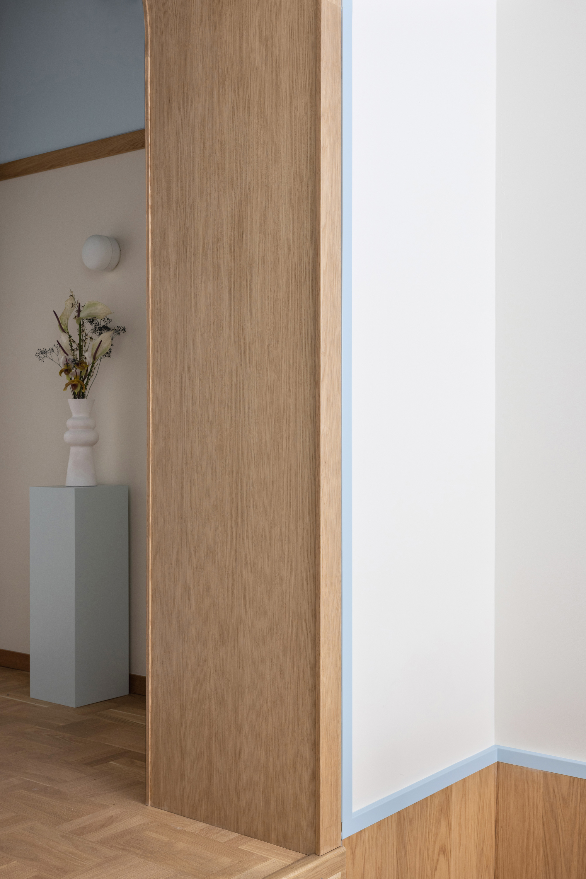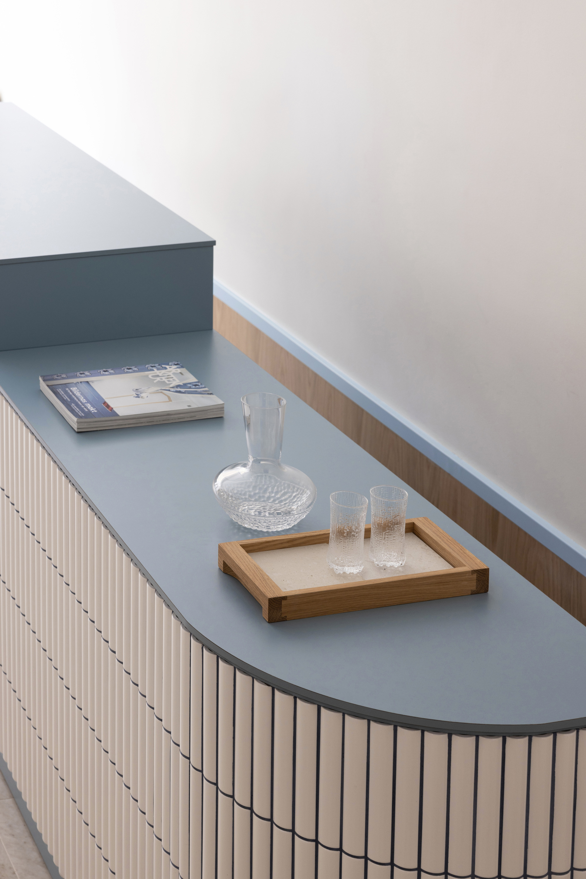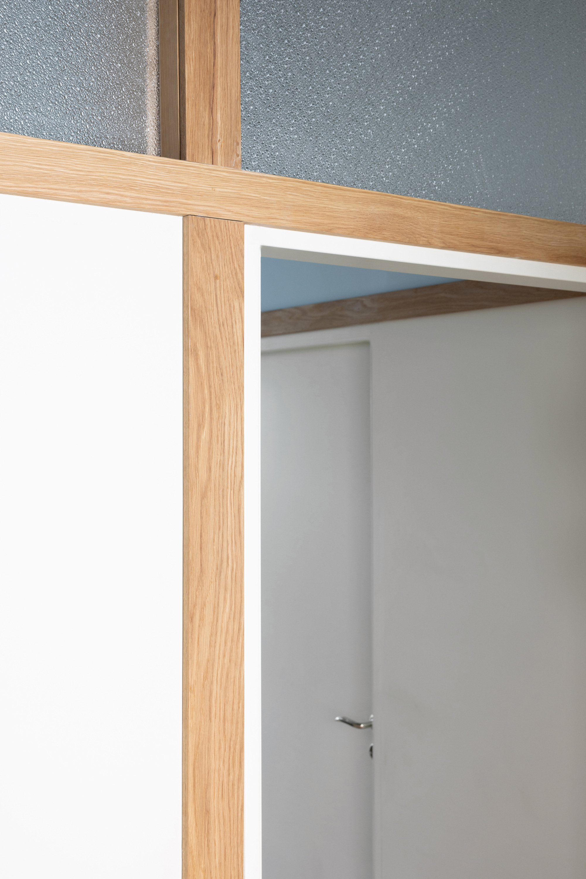A beauty clinic designed with interiors that reference Nordic functionalism and 1930s architecture.
Located in a building that dates back to the 1930s, the MBS beauty clinic in Stockholm was designed by local architecture firm ASKA. The new interiors draw inspiration from the building’s architecture, offering a fresh take on Scandinavian “funkis”, or Nordic functionalism. The studio aimed to create an atmosphere of “modern nostalgia” by using elements of Swedish modernism alongside playful accents. As a result, the space has a familiar vibe but looks contemporary and refined. Stylish details soften the clean minimalist influences while carefully chosen materials give a nod to design icons. For example, the team used Alvar Alto-inspired tiles with a subtly rounded form to cover the curved reception desk.
The walls feature oak veneer panels while the open shelving units feature an oak build with natural colors and textures. A material that complements the white tiles and walls, oak also brings warmth to the space. The flooring boasts porcelain tiles with a polished finish in a nod to Swedish Ekeberg marble. White wall sconces and table lamps from &Tradition and Artemide illuminate the space. Beyond the three steps and an arched opening, there’s a private massage table. The studio also used light blue accents on the reception desk and as an outline on the walls and millwork, a reference to clinic’s logo. Nickel-plated brass handles, Kvadrat textiles, and cream tables and manicure stations designed by ASKA complete the space. Photography© Mikael Lundblad.



