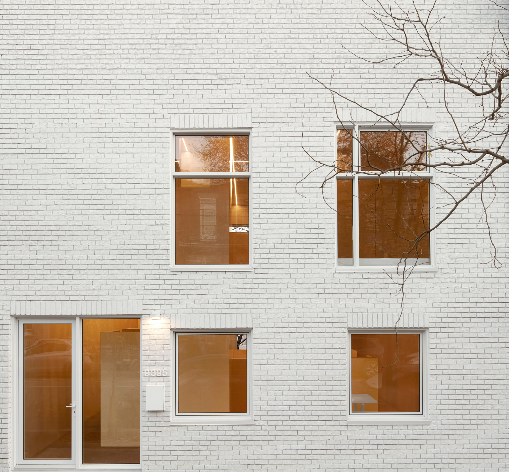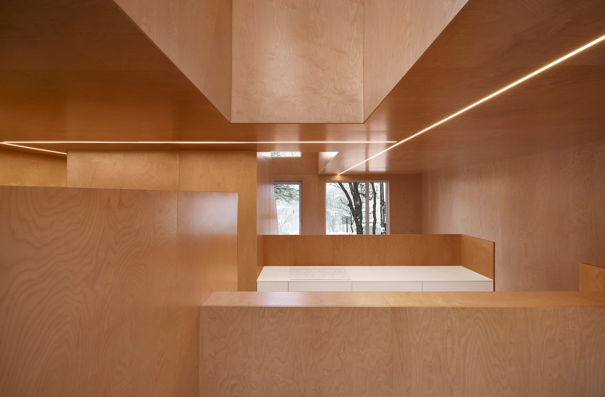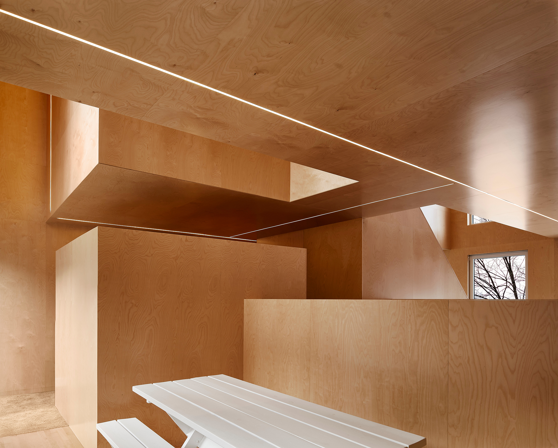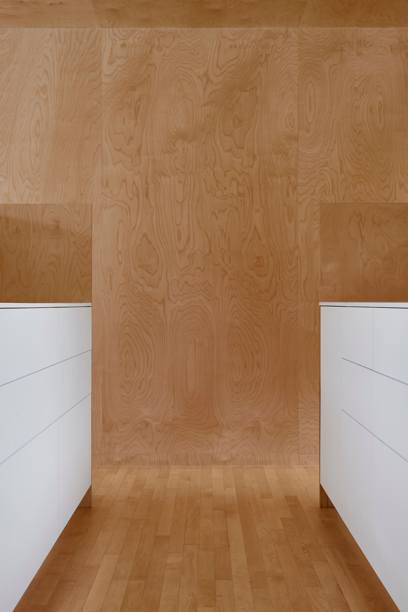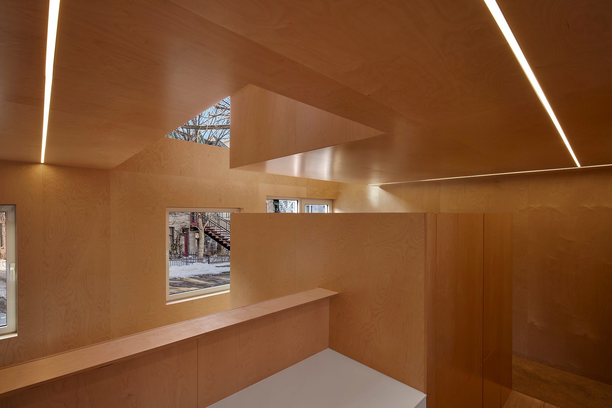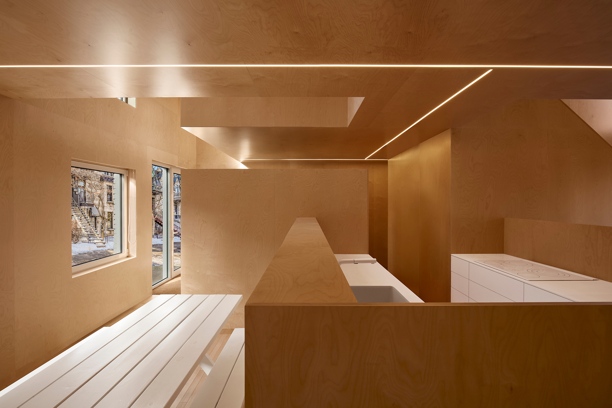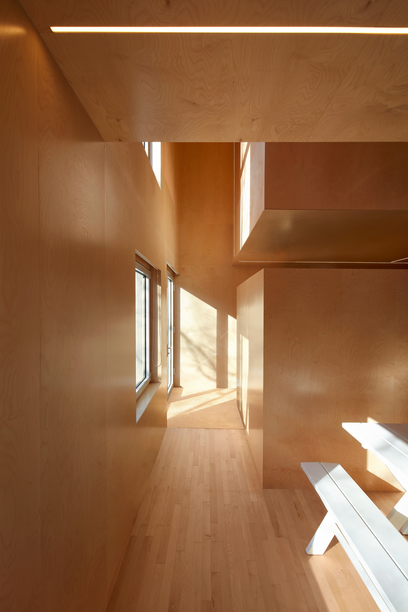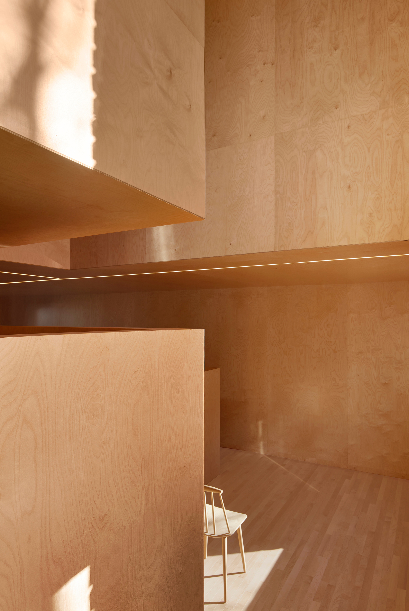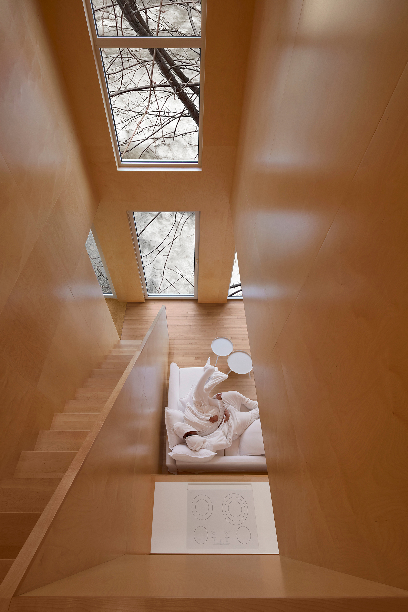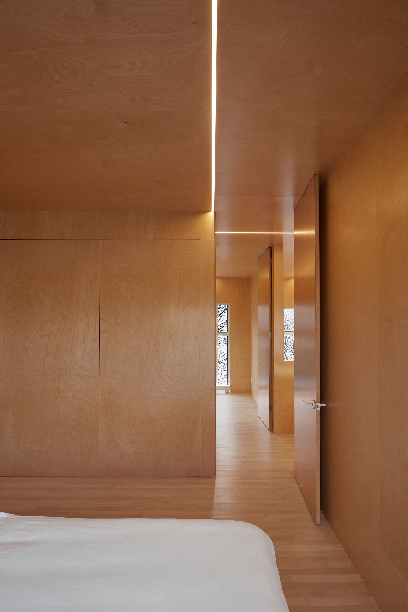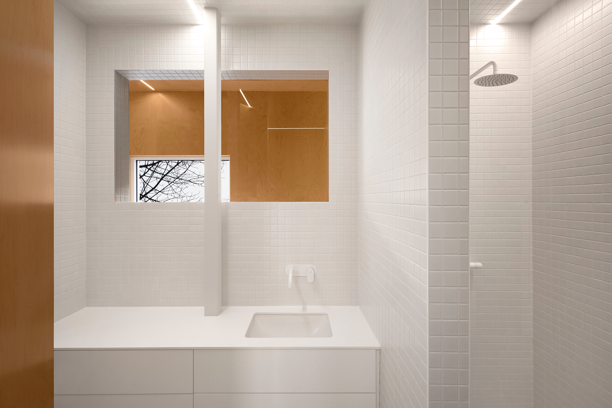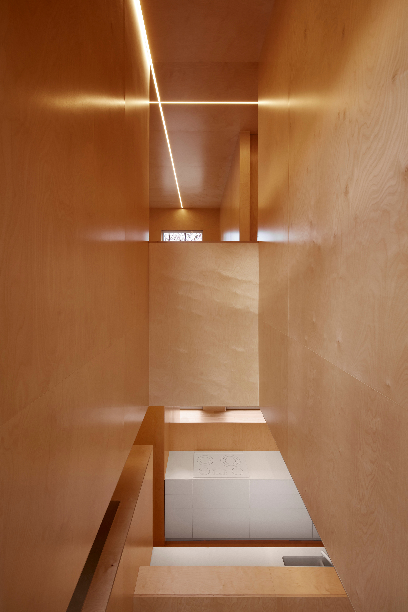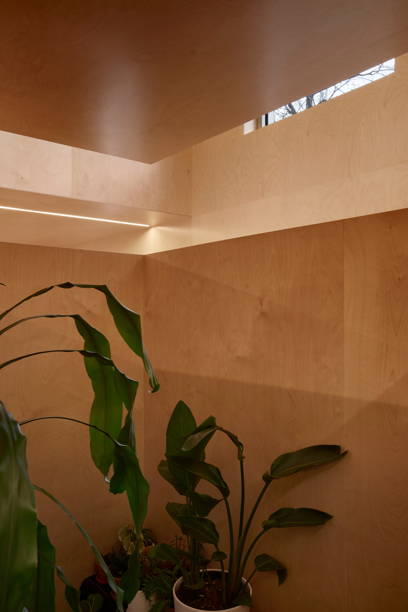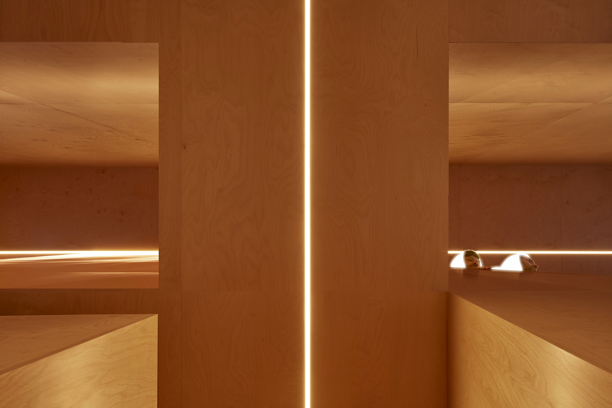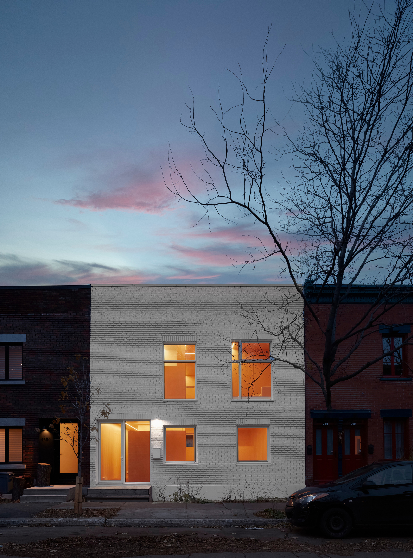A cleverly structured home designed with a dynamic blend of geometric volumes.
Located in Montréal, Canada, this terraced house was transformed into a modern brick home by local architecture studio Jean Verville architecte. The exterior is bright and minimal, offering a fresh take on the traditional brick walls of the surrounding homes. On this project, the architects collaborated closely with the clients, Mathieu Denécheau and Benjamin Boller, to create their ideal living space. The project also involved the rehabilitation of the building and the complete restructuring of the interiors. Now, the house boasts white brick walls and generous glazing. While at the front the glass openings overlook the street, the windows at the back open to the garden.
The interior features a creative layout that focuses on optimizing space as well as on pragmatic functionality. Sculptural and contemporary, the home features interwoven geometric elements. These modules play with positive and negative space while also maximizing access to light. As a result, the different spaces have a perfectly structured design yet also flow into one another in a dynamic rhythm. The studio complemented the unconventional design with a monochrome palette. Wood in an almost uniform hue covers the floors, walls, and ceilings. Light coming from the garden and the colors of the seasons reflect changing shades on this monochrome canvas. Toward the garden, the double height ceiling coupled with the expansive glazing brings the clients closer to nature. Mirroring the brick exterior, the house features white furniture, white kitchen cabinets, and white bathroom tiles. Photography© Maxime Brouillet, Jean Verville architecte.



