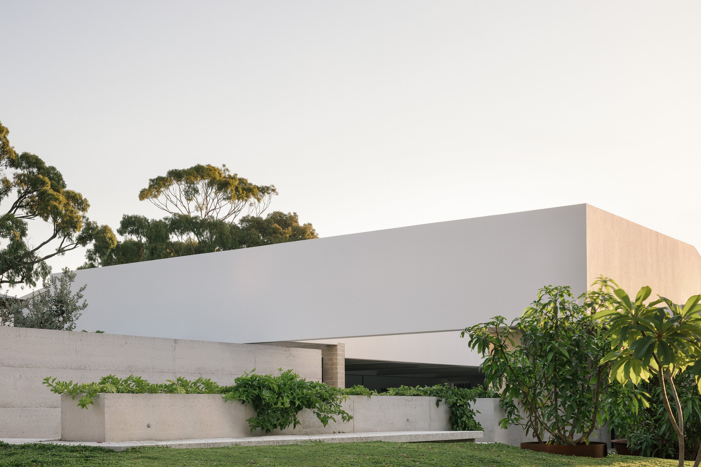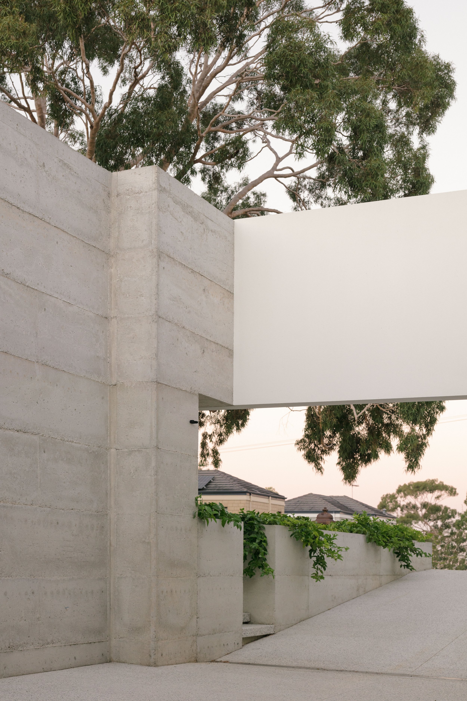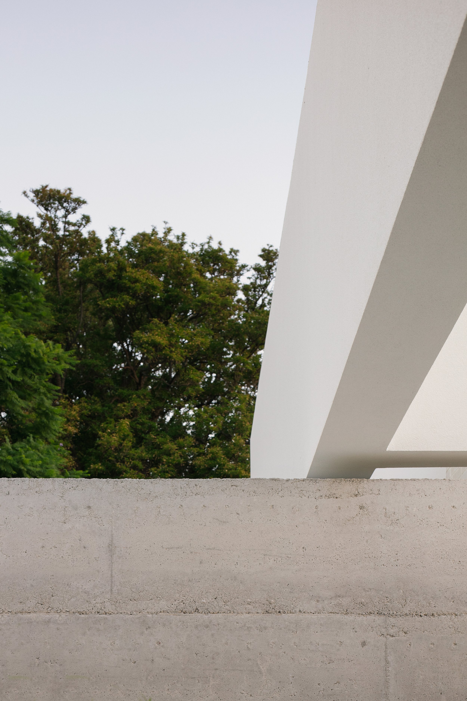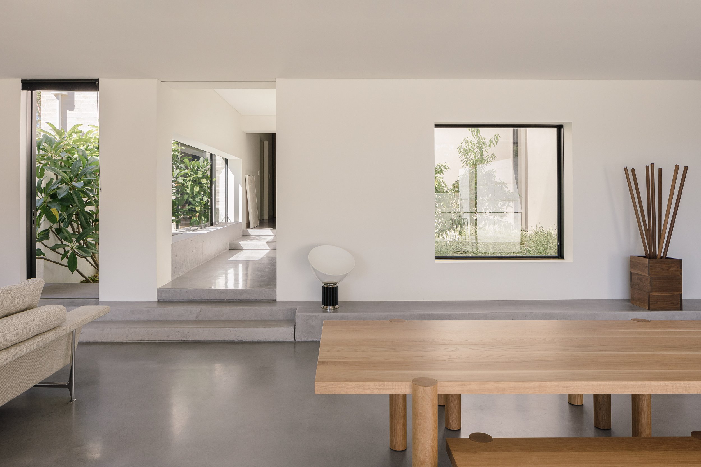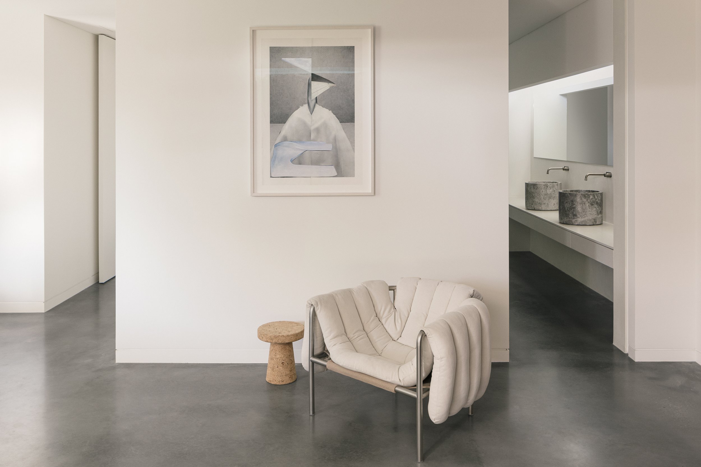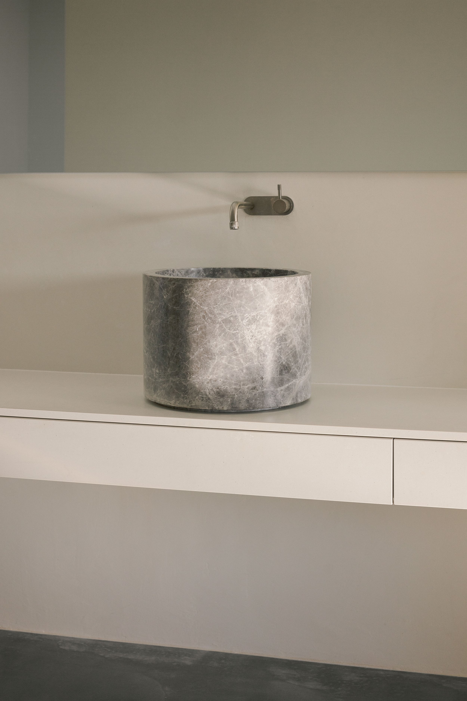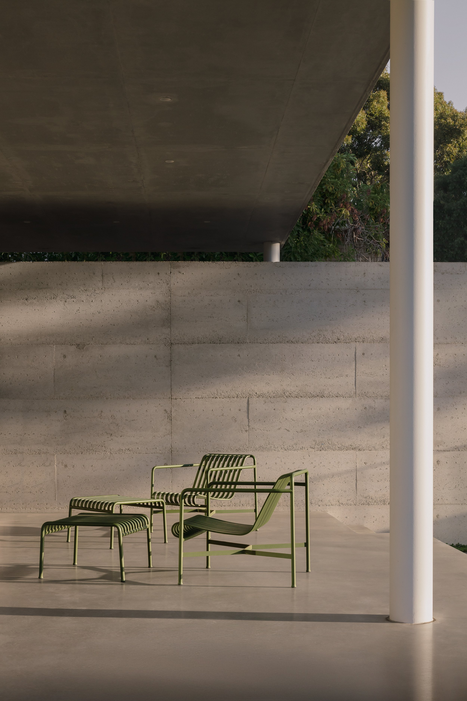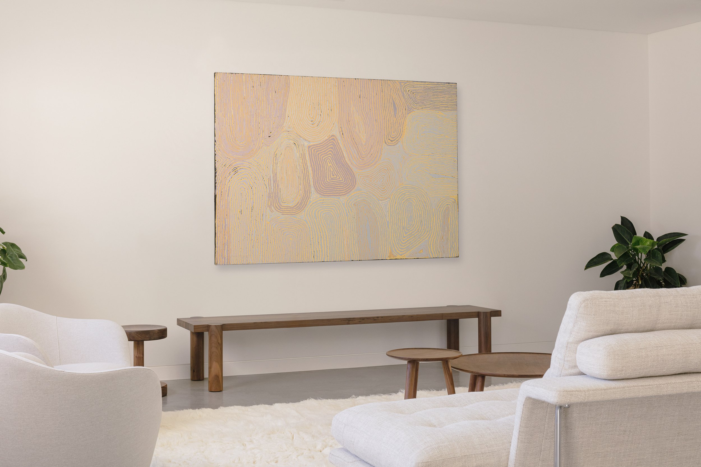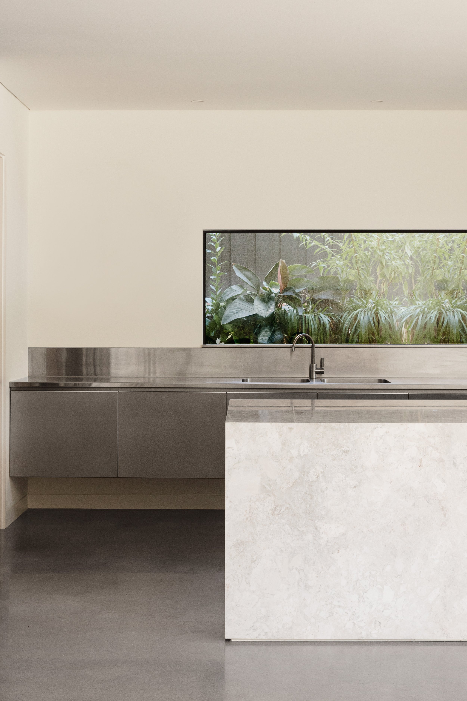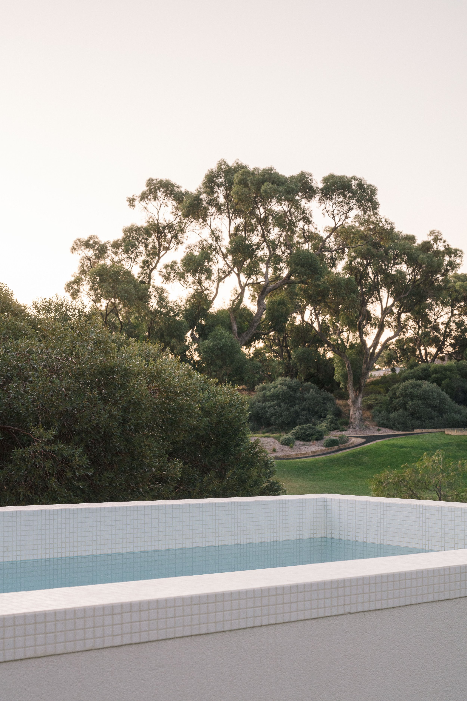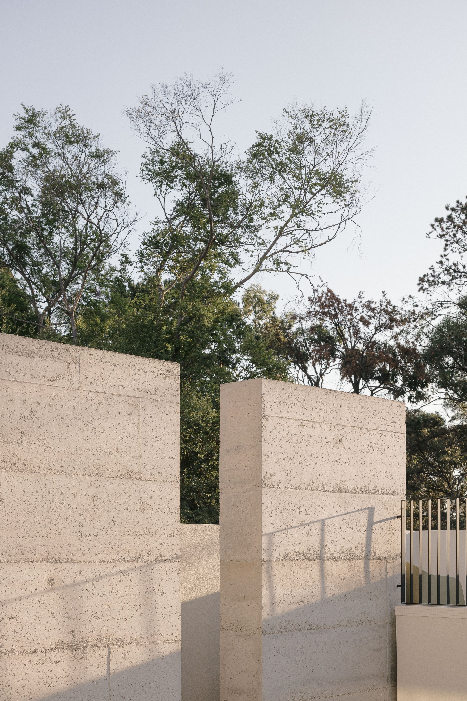A resort-style residence with minimalist interiors.
Located in Mount Claremont, a suburb of Perth, Australia, this house strikes an impressive figure with its expansive light walls and simple rectangular forms that stand out among more traditional houses. The client wanted to design and build her ideal home with a garden. Architecture firm Whispering Smith collaborated with Talo Construction to complete the project. Contemporary and elegant, the resort-style property has a generous footprint and comprises the living spaces and interior gardens and courtyards as well as a large back garden. The site’s proximity to the Cottesloe Golf Club also allowed the architects to frame beautiful views of the course and surrounding vegetation. Built with both recycled rammed earth and concrete walls, the family home is neatly anchored in the setting.
The living spaces are minimalist and bright as well as beautifully tactile thanks to the use of richly textured materials. Polished concrete floors run throughout the interior, with solid wood furniture adding a warm counterpoint. The studio created a play between textures and neutral hues in all areas. Likewise, the contrast between cylindrical and rectangular motifs establishes focal points here and there; from the external columns to the dining room table and the washbasins in one bathroom. An elongated window in the kitchen frames a lush interior garden. In the living room, concrete steps link the lounge area to outdoor spaces filled with plants. A covered terrace also provides a comfortable solution to relax away from the heat of the sun. This property also features two swimming pools and a five-car garage. Photography © Ben Hosking.



