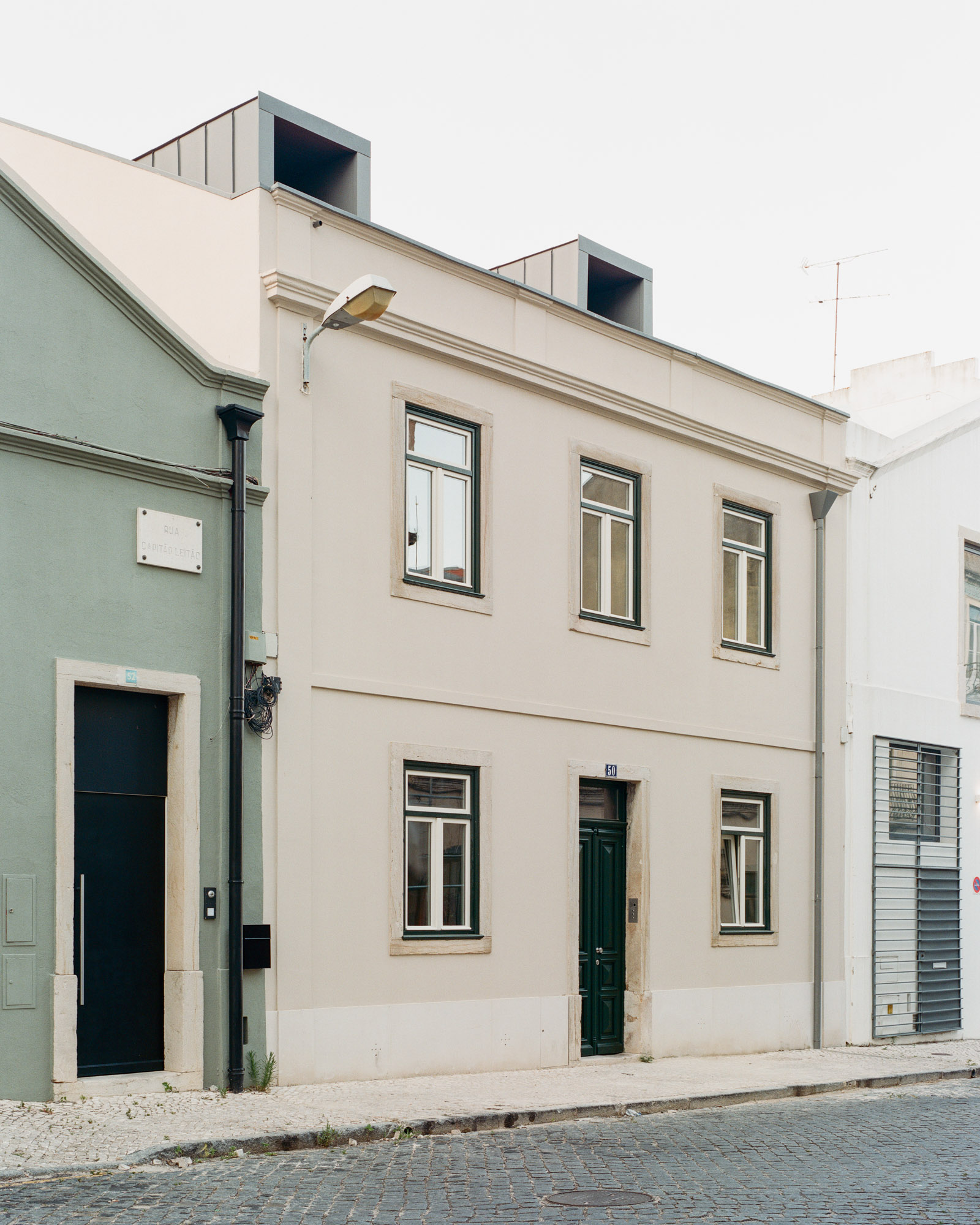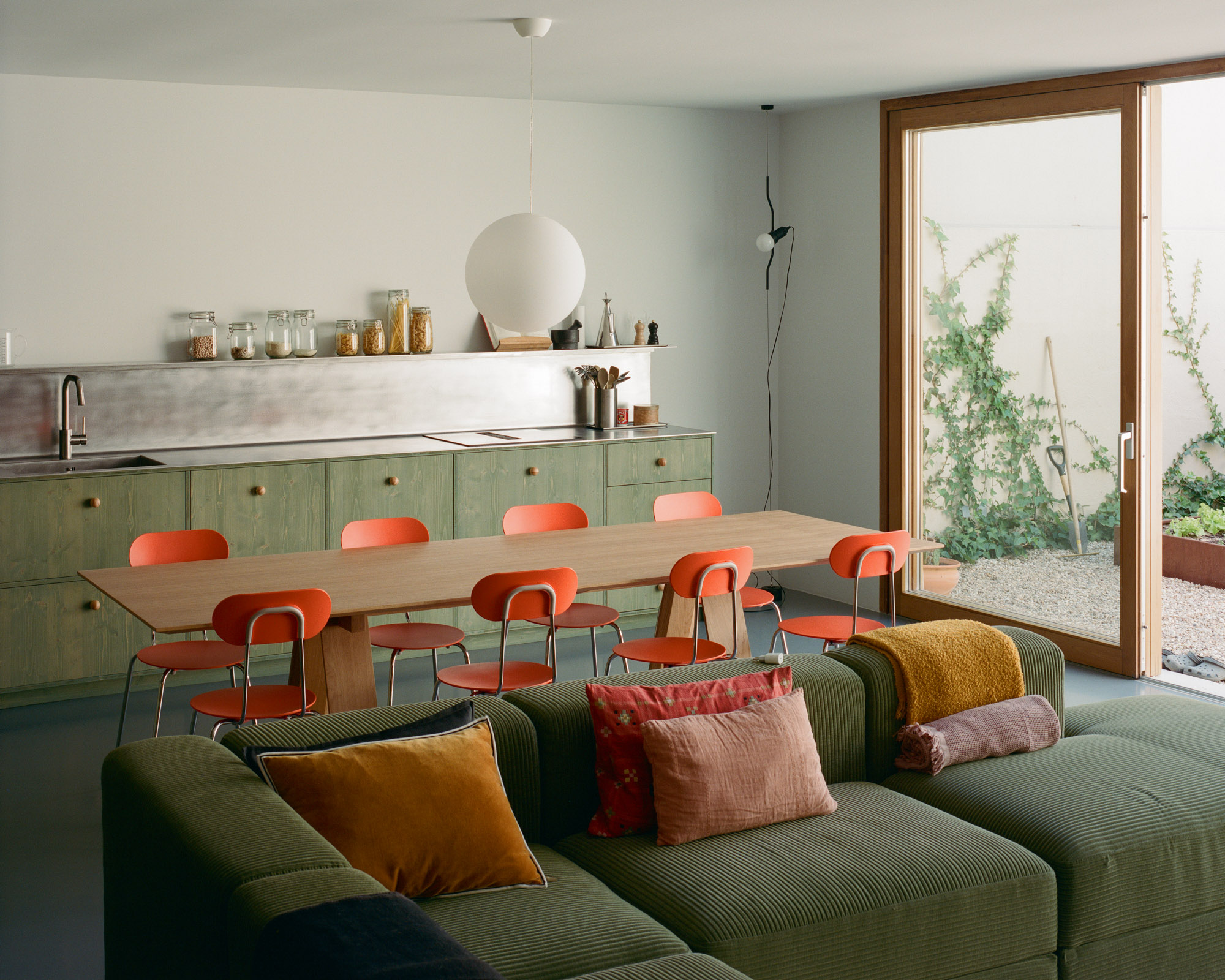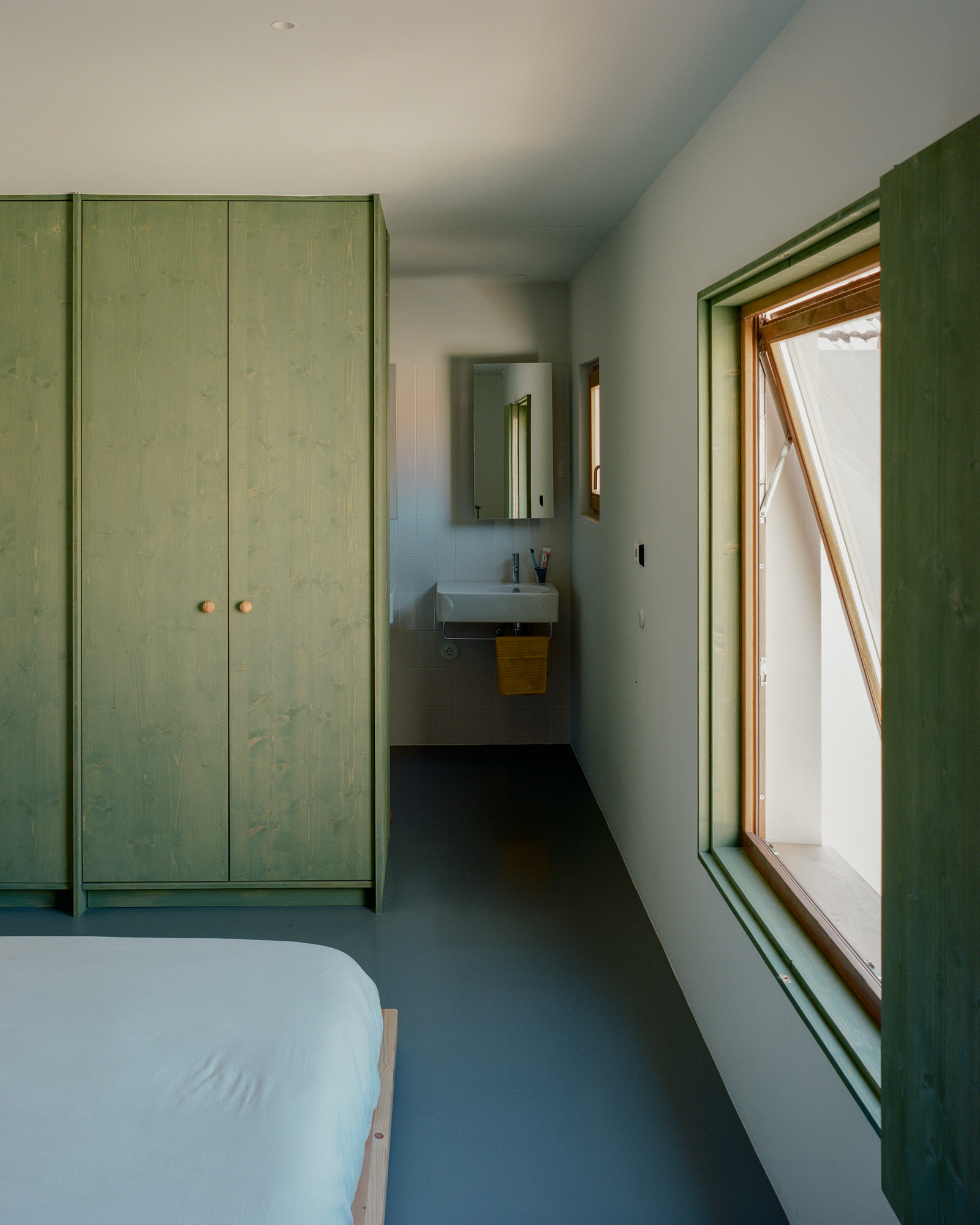A house in Lisbon, Portugal, redesigned and expanded with living spaces that put the focus on nature and on gatherings with family and friends.
Located in the Marvila neighborhood of Lisbon, Portugal, this house had a typical façade and living spaces disconnected from the rear garden. Atelier José Andrade Rocha redesigned the residence and added an extension at the back to not only improve the interaction between the interiors and the outdoor area, but to also create spaces for meaningful gatherings with family and friends. Developed during the pandemic, the project focused on establishing closer connections between the inhabitants on one side, and between the living spaces and nature on the other.
The studio preserved the street-facing façade, but changed the house at the back with a new façade defined by a light-filled extension. Expanding the layers of the original architecture with a new chapter, the extension features glass sliding doors that link the open-plan living room, dining area and kitchen with the redesigned garden. In the outdoor space, lounge chairs and a dining table provide opportunities for relaxation and social interactions underneath the sky. The clients have planted the garden with vegetables, while climbing plants infuse the smooth white walls with an ever-changing beauty.
Inside the house, the team used conventional materials in a fresh way. For example, the wood panels, doors and some furniture feature a green oil treatment. The green kitchen cabinets match the color of the sofa and that of the spiral staircase that leads to the upper level. Other materials include Sintra limestone and industrial-style floors with a muted blue color. Bright orange chairs add a vibrant accent to the main living space. The color palette references the colors of the sky, of flowers in bloom, and of forests, while the textured wood and river pebbles remind of natural landscapes. Photography© Francisco Ascensão.
















