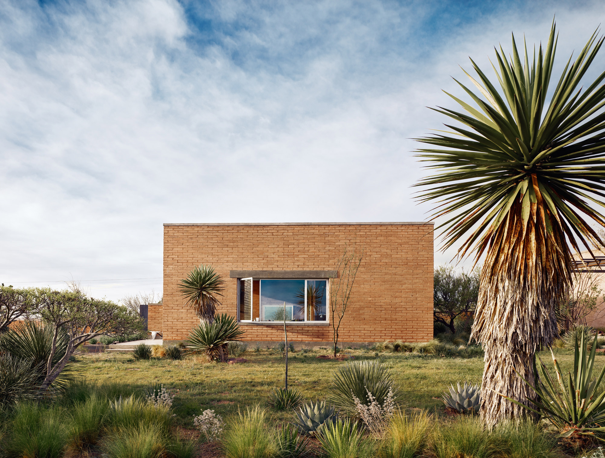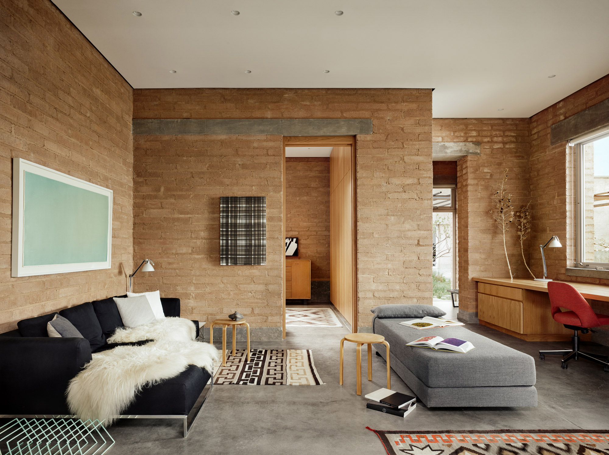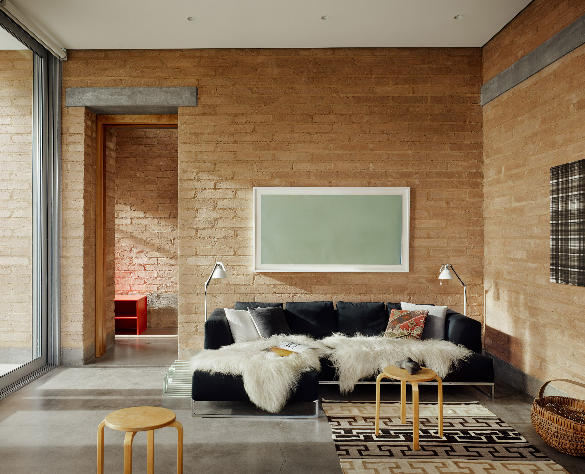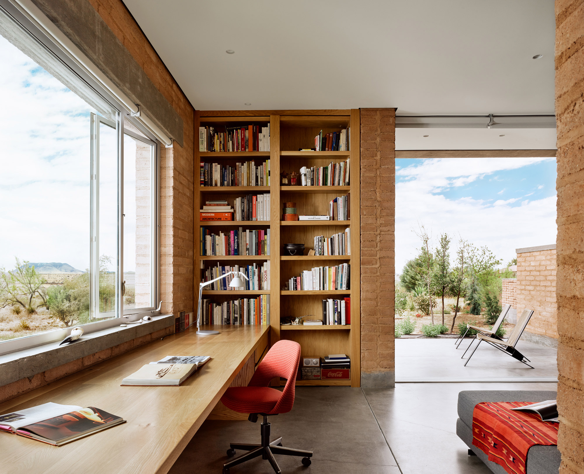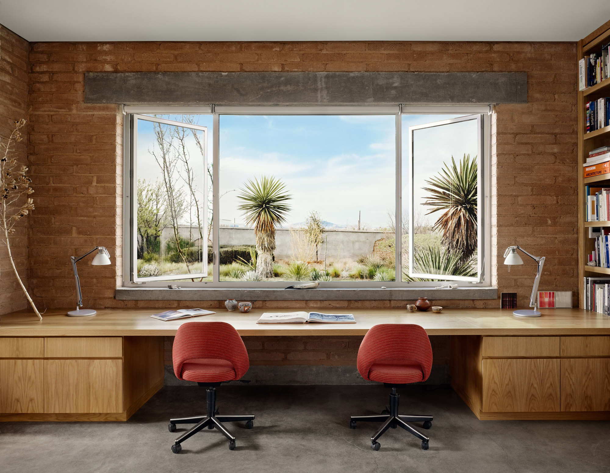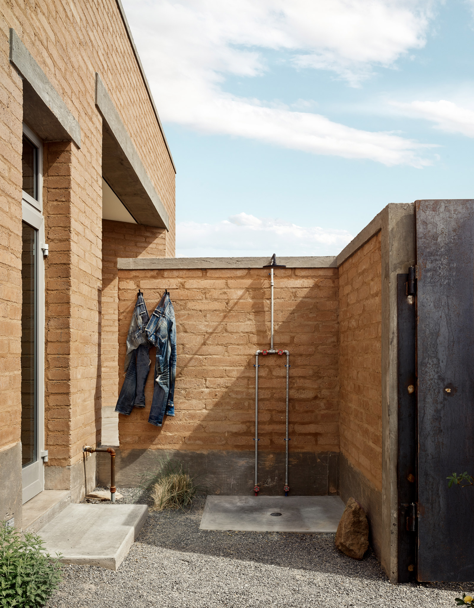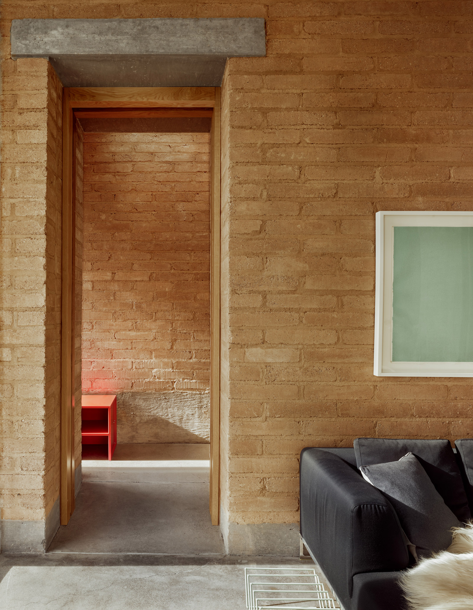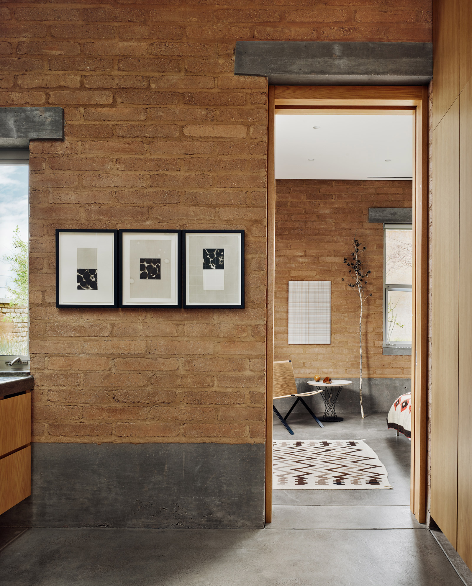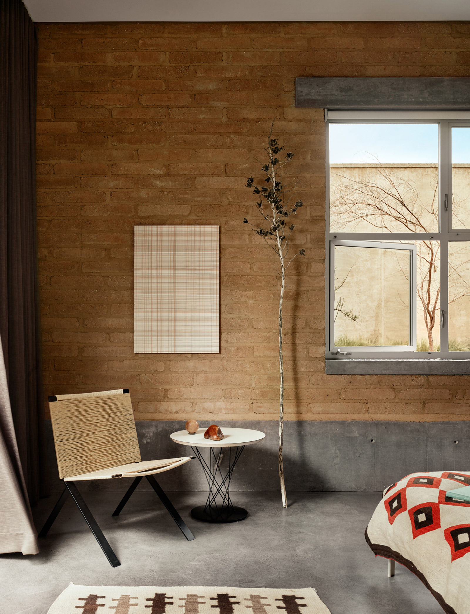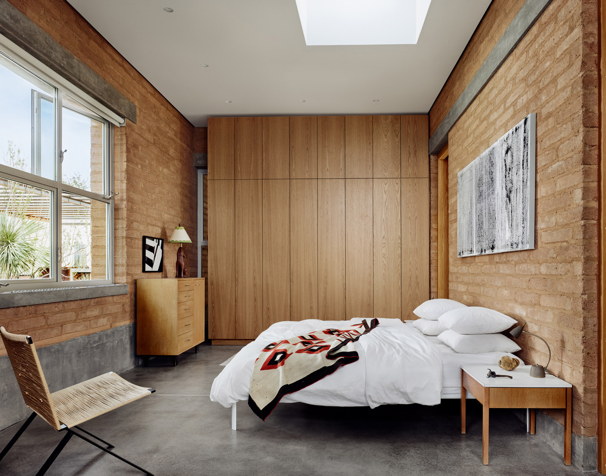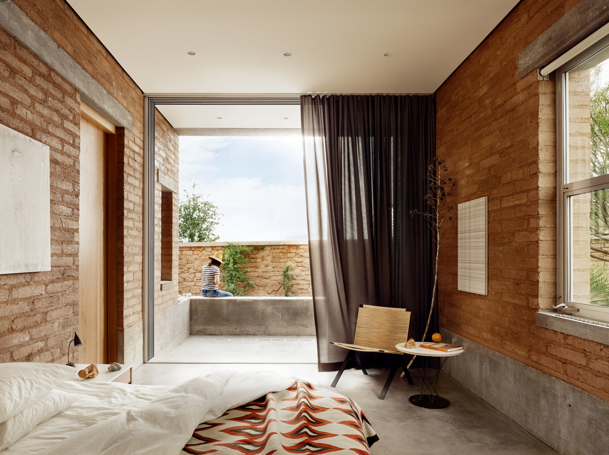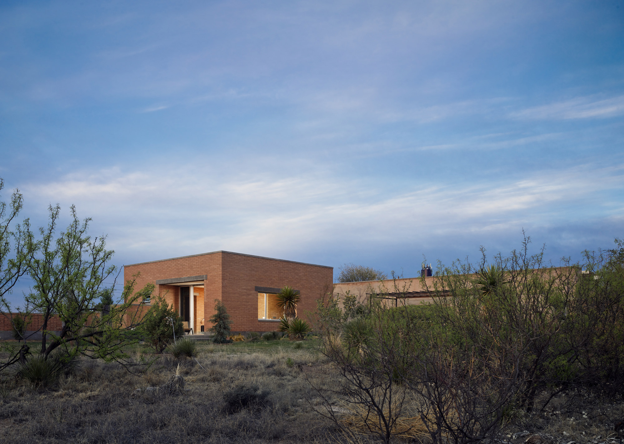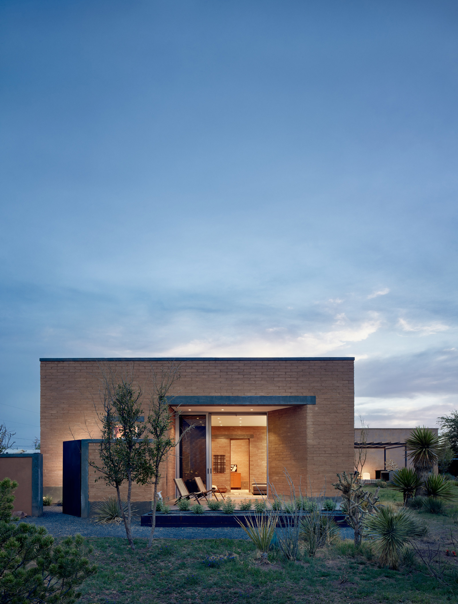An extension that takes inspiration from vernacular architecture and a desert landscape.
An addition to an existing home, the Marfa Suite was designed by DUST, a collective of architects, designers, artists, craftspeople and builders who share the same passion for craft, materiality, and minimal design. The clients tasked the studio with creating an extension that would allow them to enjoy a quiet living space as a refuge when family and friends visit. The annex complements the character of the existing home and also preserves its connection to the surrounding nature. Inspired by the West Texas desert landscape, vernacular architecture, and the beautiful simplicity and function of historic buildings from the region, the architects designed the extension with compressed earth and concrete block walls. Oriented to preserve the home’s views of the valley and mountain ranges, the new volume opens to existing desert gardens.
The new wing houses both living and work areas. To the east, it opens to views of the sunrise while to the west, it overlooks cacti and mesquite. In the evening, the clients can admire the orange-reddish hues of the sunset as it bathes the valley. The bedroom opens to a vegetable garden, while the bathroom offers access to a private outdoor shower and garden. The water from the shower will also help more vegetation to grow around the area. In the bathroom, there’s a bathtub set right below a 6′ sq. window that frames the surrounding flora. The studio installed radiant floors throughout; positioned the windows to ensure optimal ventilation; and also added operable skylights that allow for natural heat exhaust. Finally, a skylight above the bed provides views of the sky at night. Photography © Casey Dunn.



