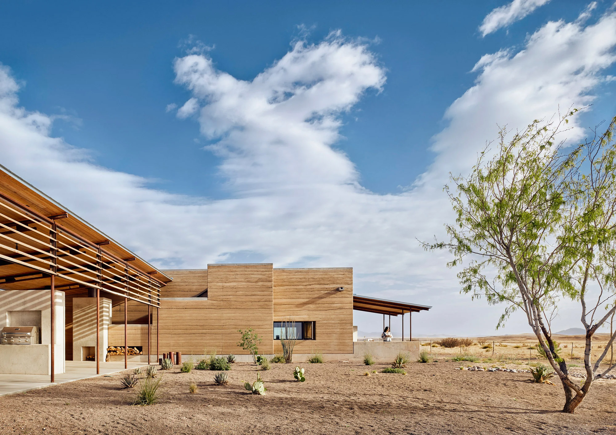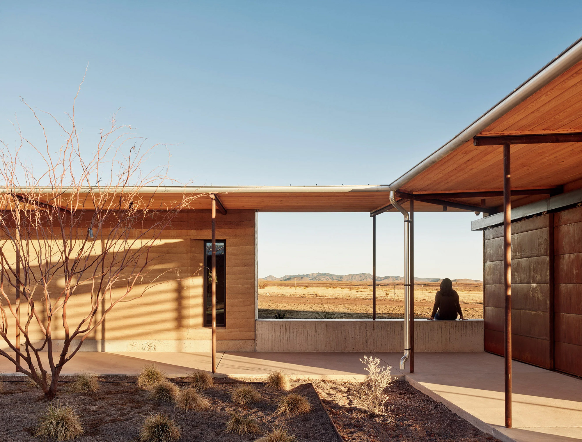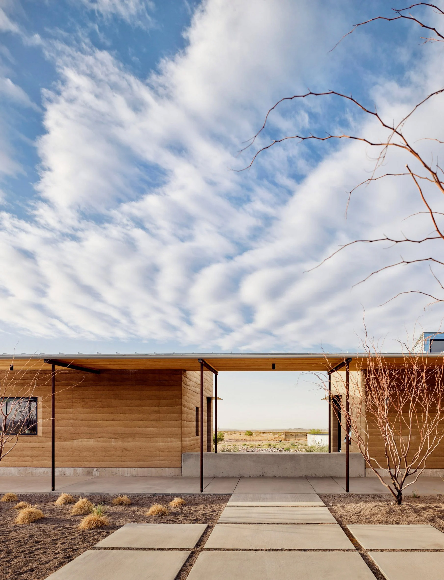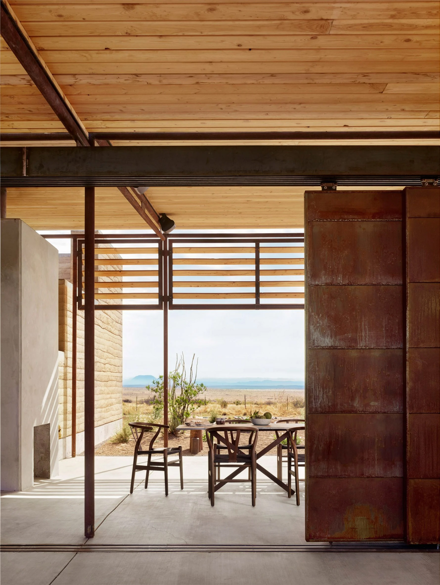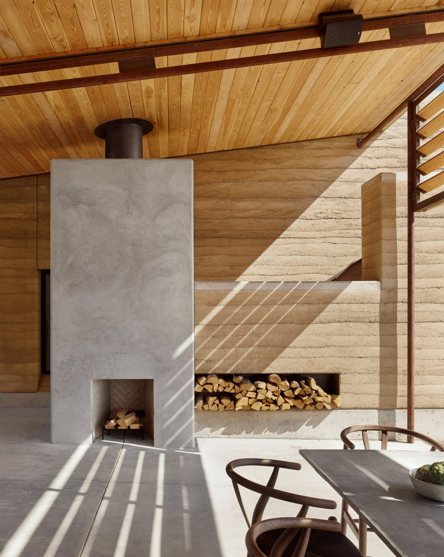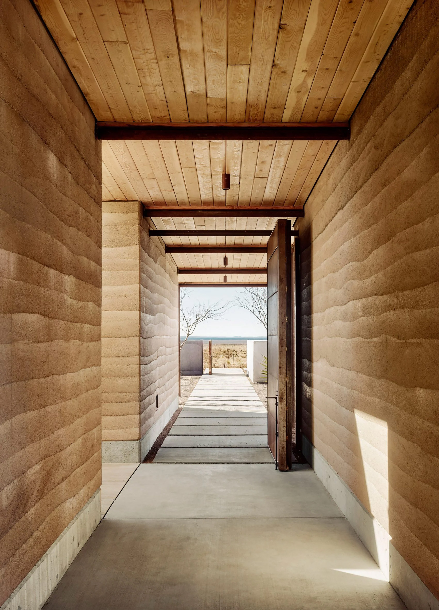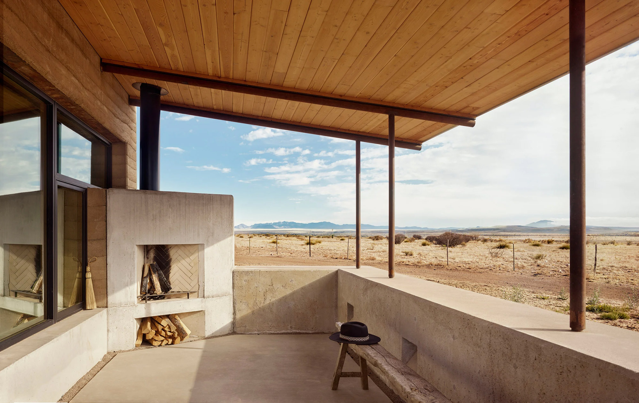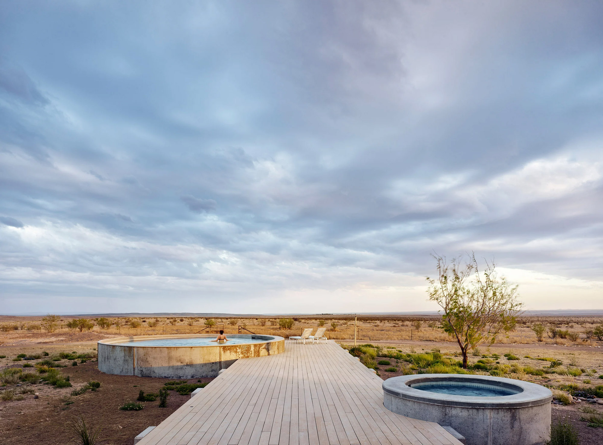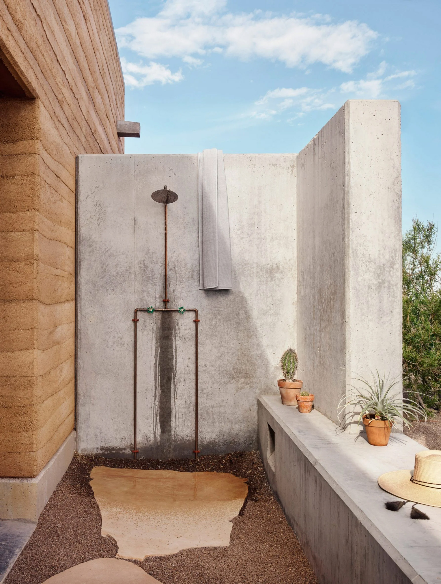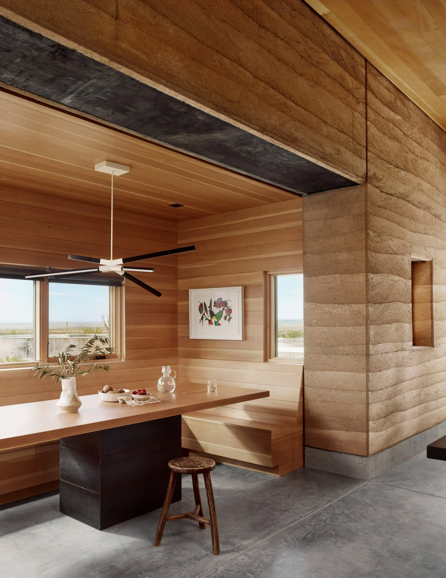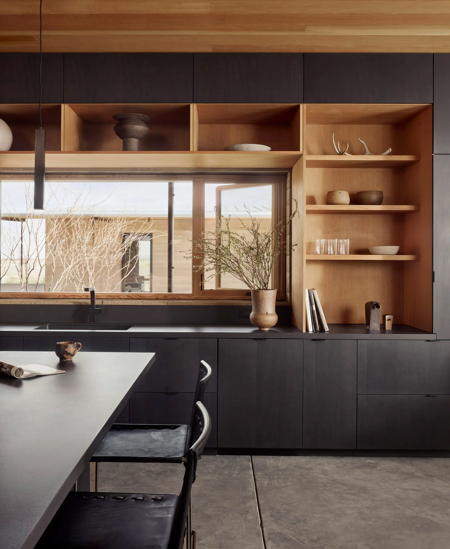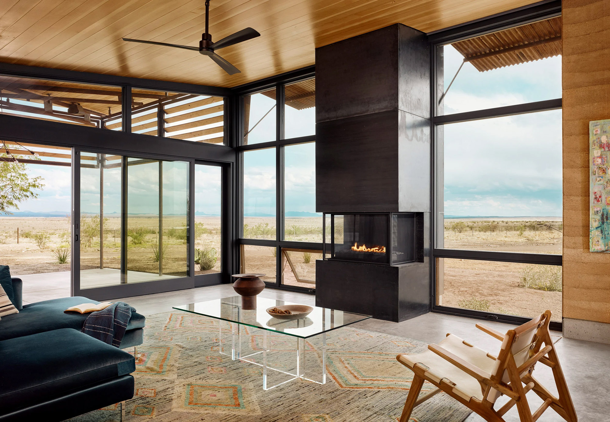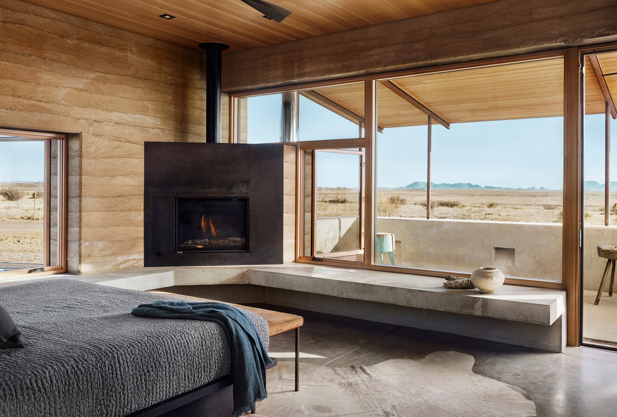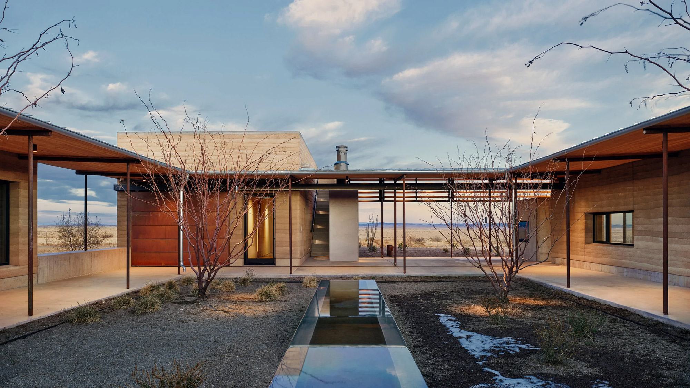A low profile house built from rammed earth to blend into a desert landscape in west Texas.
Built at the edge of Marfa, a small ranching and art community in the grasslands of west Texas, this house nestles in the desert landscape perfectly with a low profile design and a rammed earth build. Lake Flato Architects took inspiration from the area’s earliest architecture for the design, resulting in a sequence of volumes that create a protected courtyard. Situated between the Chihuahuan Desert and the Davis Mountains, the site is exposed not only to desert heat but also to seasonal north-western winds. The architects used rammed earth for the house’s exterior walls and living spaces, both to give a nod to vernacular architecture and to link the structure to the surrounding landscape. The natural material and the walls’ thickness shelter the living spaces from the heat and the cold.
A thoughtful design that takes inspiration from the landscape and the area’s history.
The studio placed the house on a low rise that provides access to gorgeous 360° views. Eight linked volumes surround the central courtyard. Shaded by native mesquite trees, this protected outdoor space also features a small fountain. As rainwater accumulates, it helps cool the area during the day. Porches made out of recycled oil field pipes, concrete and wood along with lightweight breezeways create passageways trough the ranch. Almost all of the rooms open to both the vast landscape and to the interior courtyard.
The studio used Corten steel for the large sliding doors that link the interiors to the covered terraces. Throughout the house, a material palette of rammed earth, concrete and solid wood creates a constant play between textures. Apart from a modern kitchen with a black island and cabinets, the house also features an open-plan lounge space, four bedrooms, and bathrooms. The residents have access to a series of outdoor areas and to a pool, created from an existing water tank. The Marfa Ranch project has received the 2022 Texas Society of Architects Design Award. Photography © Casey Dunn.



