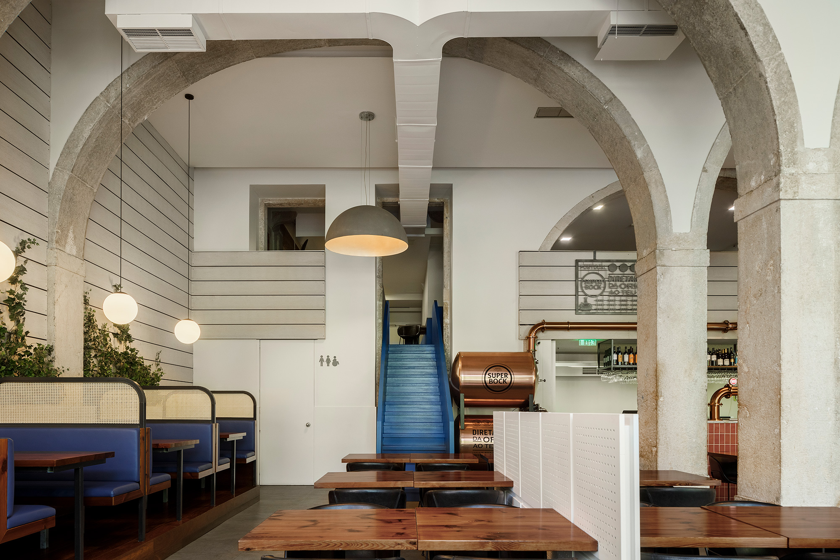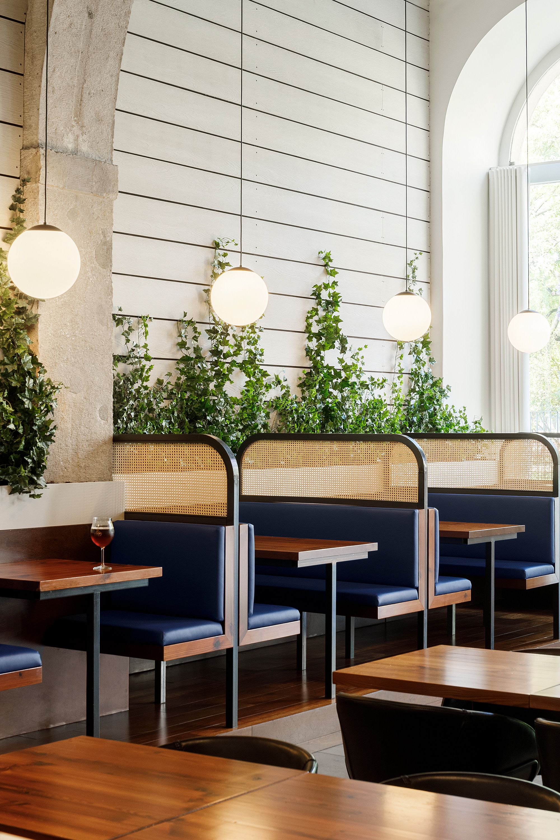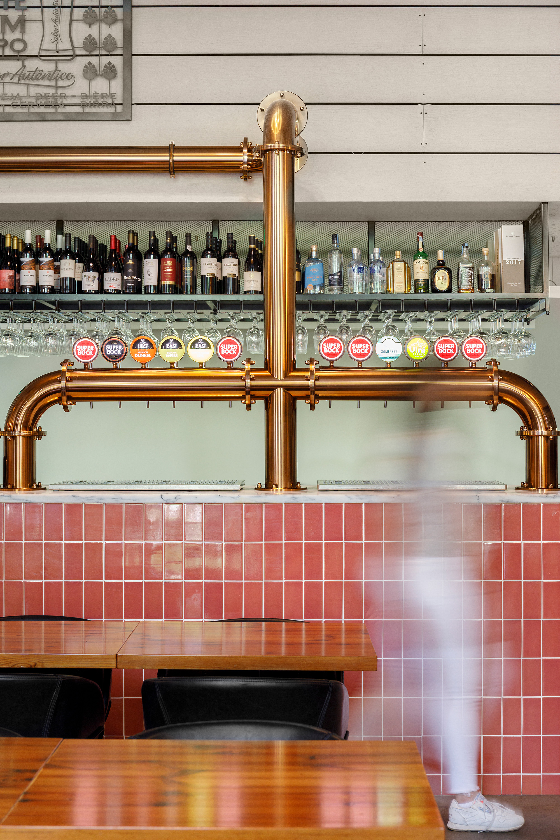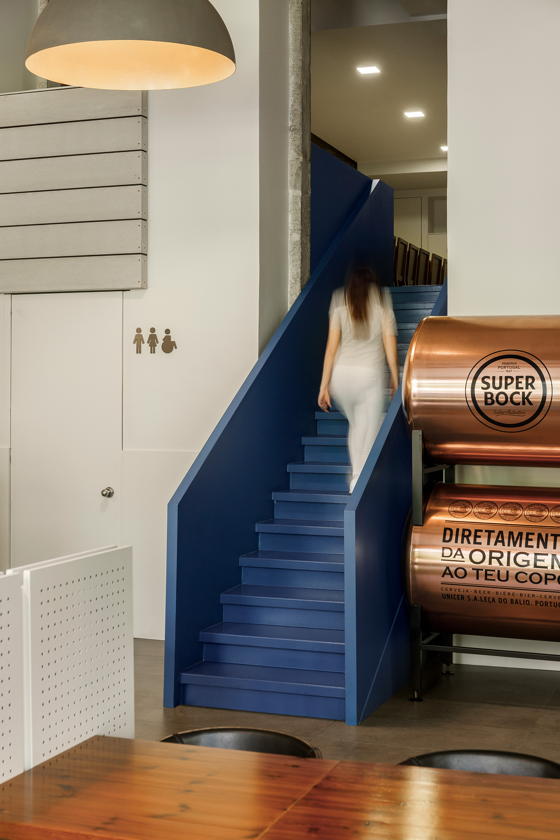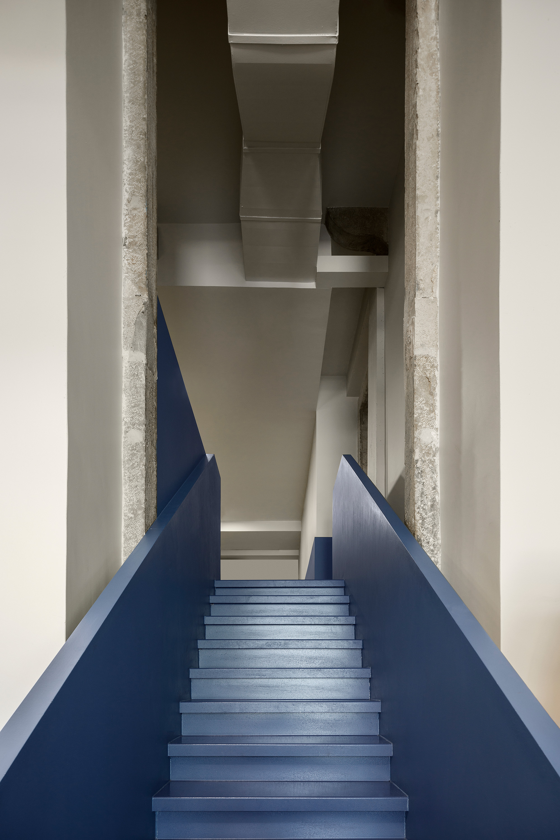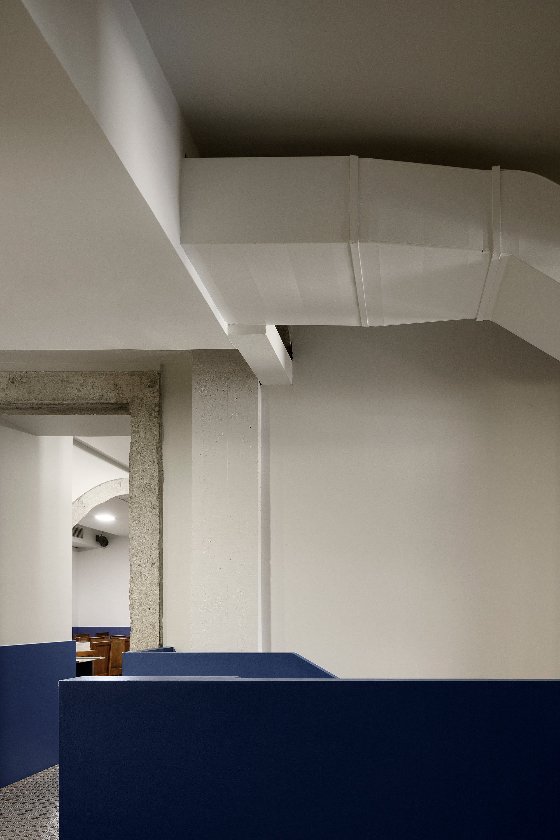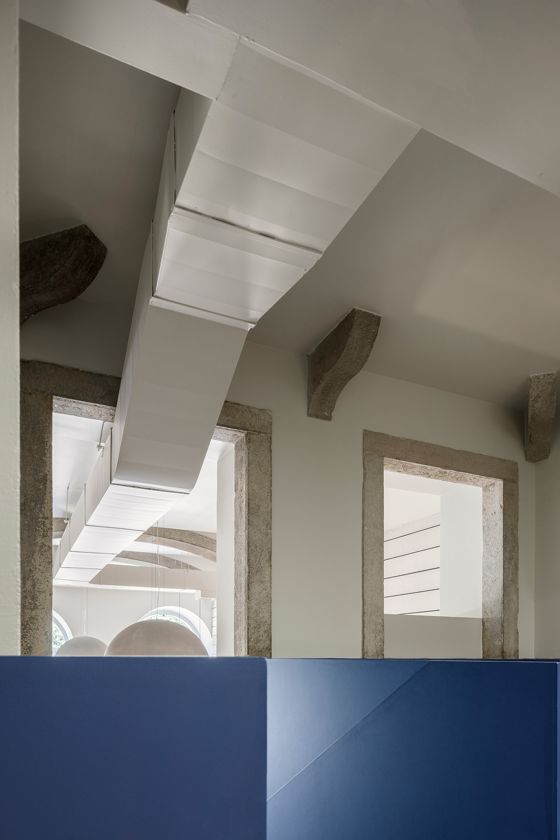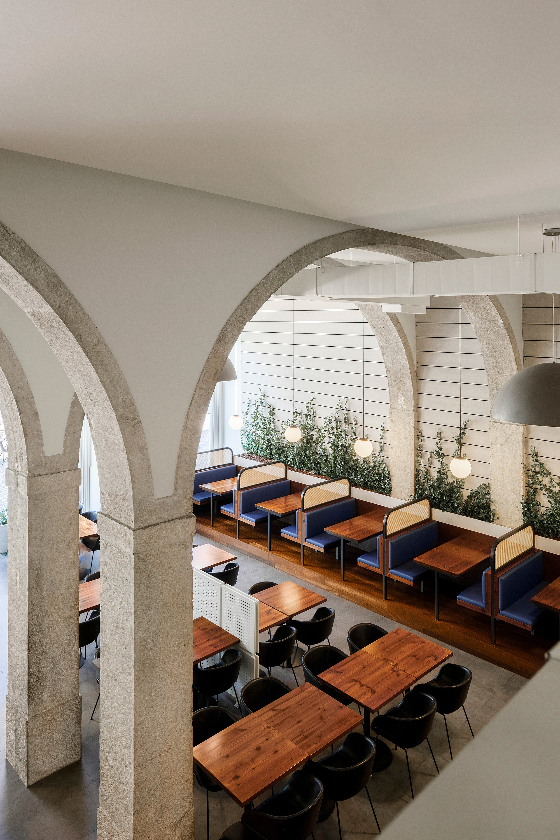An elegantly renovated restaurant in Lisbon.
Located in Largo de Santos, in Lisbon, Portugal, the Marco restaurant required a complete refurbishment on a lower budget. The owners hired FMJPC Architecture and Design to transform the interior while keeping the existing layout intact. The building’s facade boasts traditional blue tiles on light stone, which provided the inspiration for the interior’s color palette. Contemporary and refined, the new interiors feature a slightly different design and atmosphere on the two levels. For the ground floor, the team used more informal benches covered with blue leather and topped with rattan screens that enhance the feeling of privacy. Climbing ivy brings a lush accent to the space. Simple globe-style pendant lights brighten the tables near the walls, while larger pendant lighting illuminates the center.
The studio preserved the stone arches and columns that give the space more character, but designed a new bar area. The bespoke bar boasts storage areas as well as new brass beer kegs. A marble countertop and dark pink tiles complete the custom design. Colored in the same blue as the benches, the staircase links the ground and upper levels. The navy blue color also covers the skirting board of the first floor. Here, the dining room features wooden tables and seating as well as timber flooring in a darker, warm brown color. Textured walls complement the blue paint. Thanks to the glazed facade and the extra tall ceiling, natural light floods the interior. Photographs© Ivo Tavares Studio.



