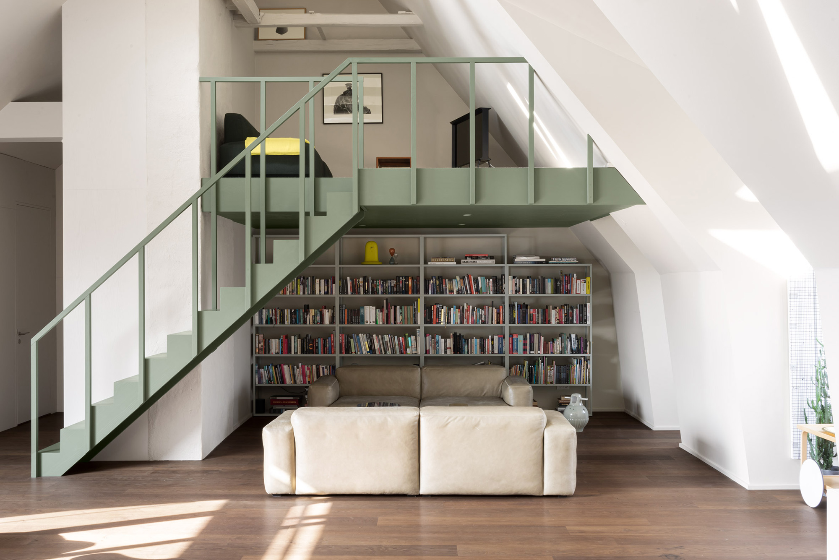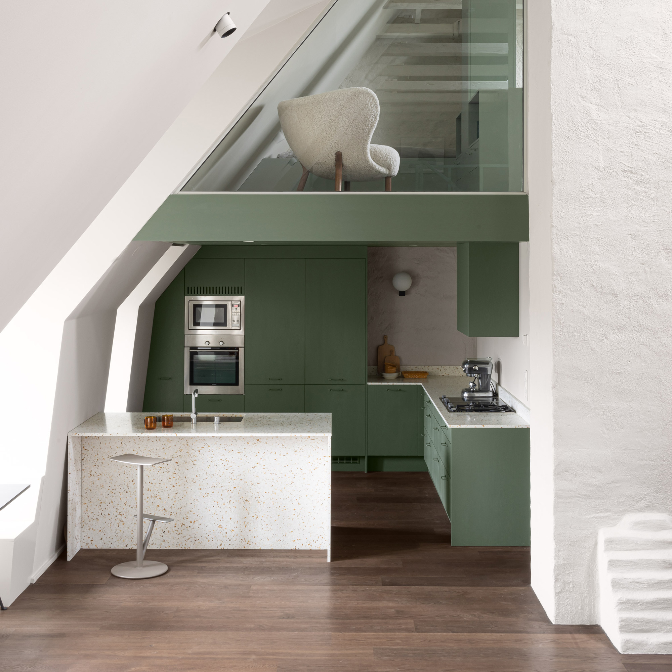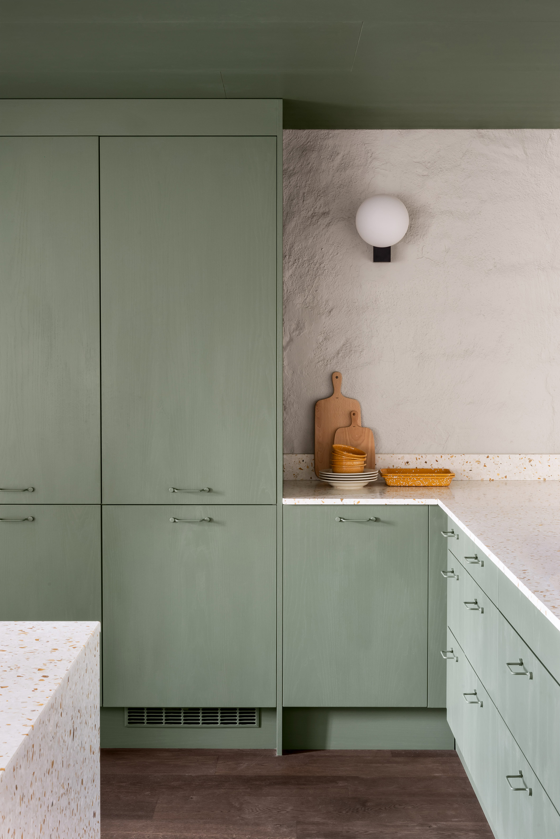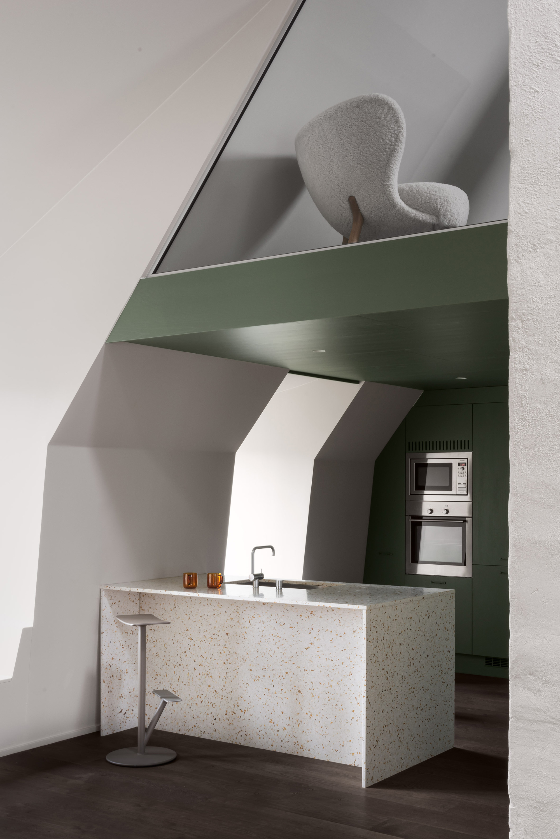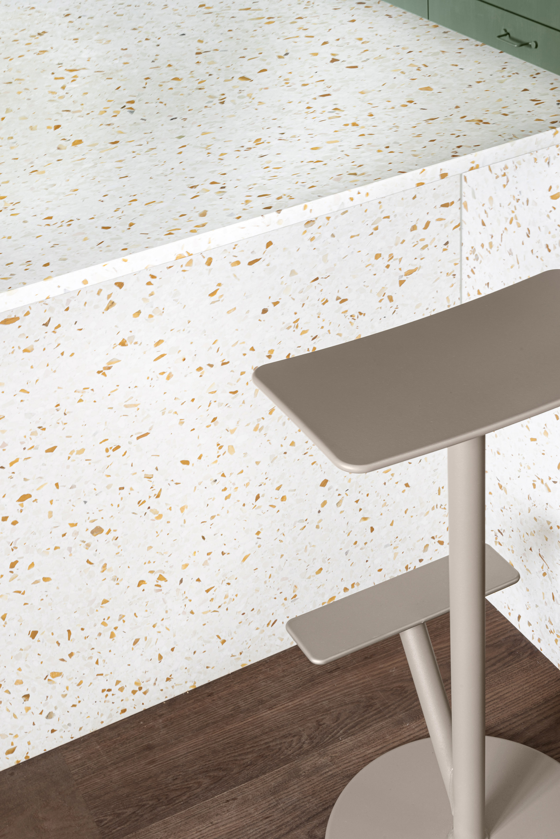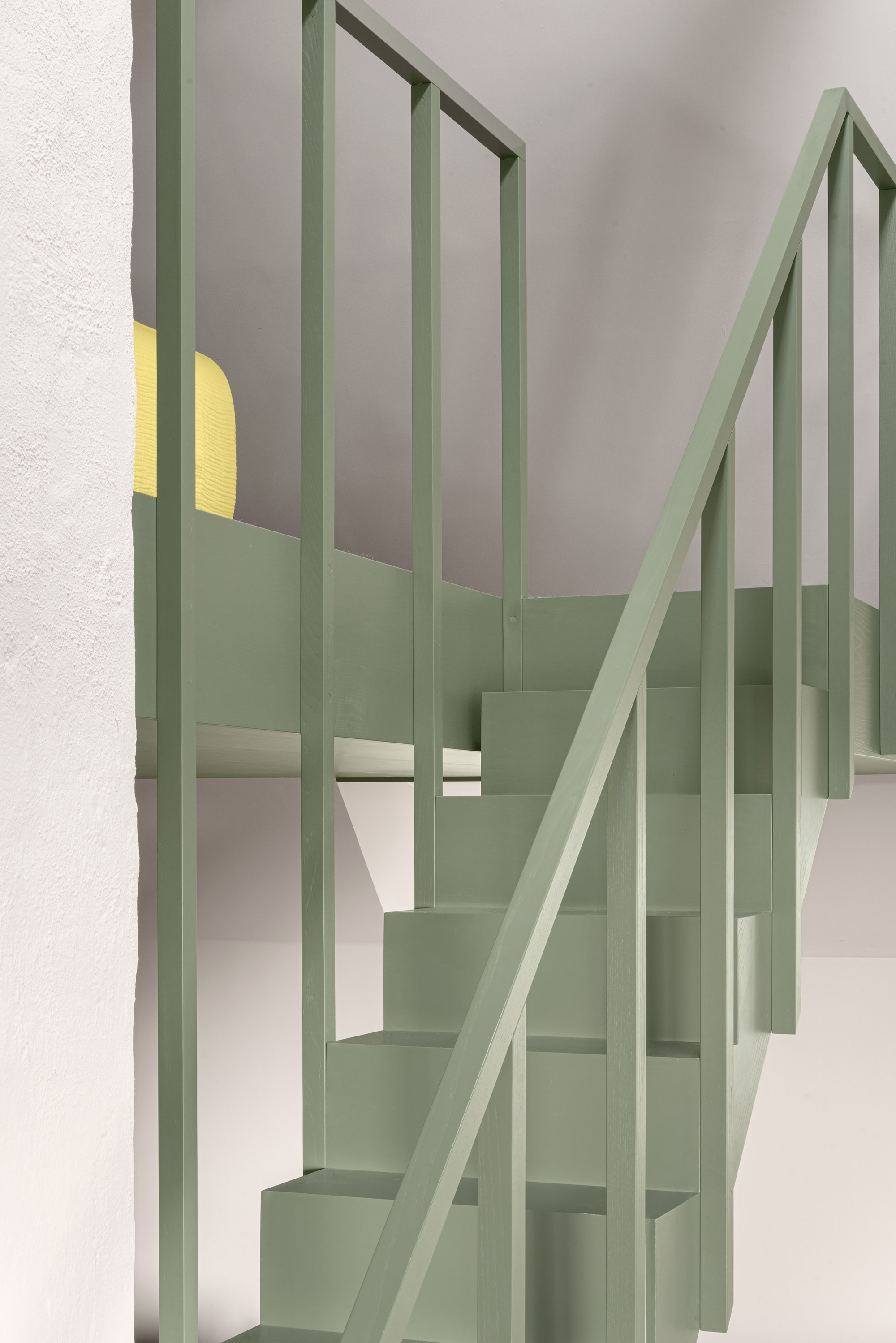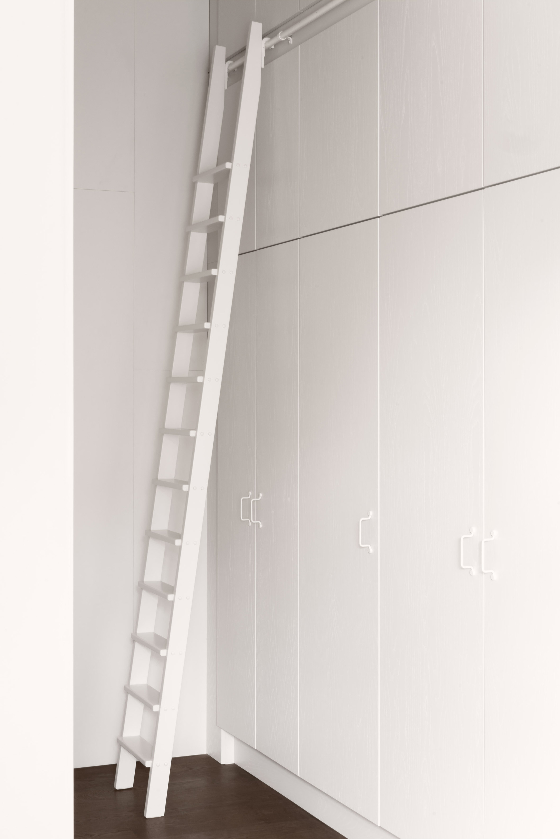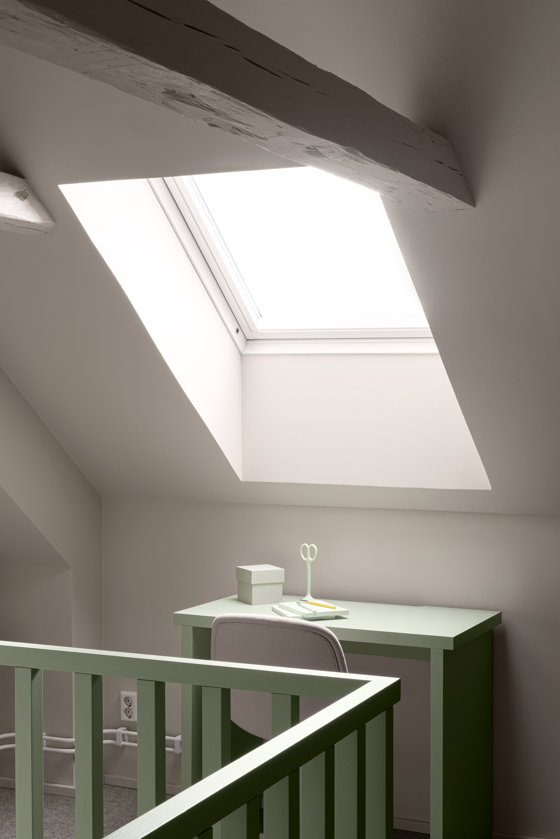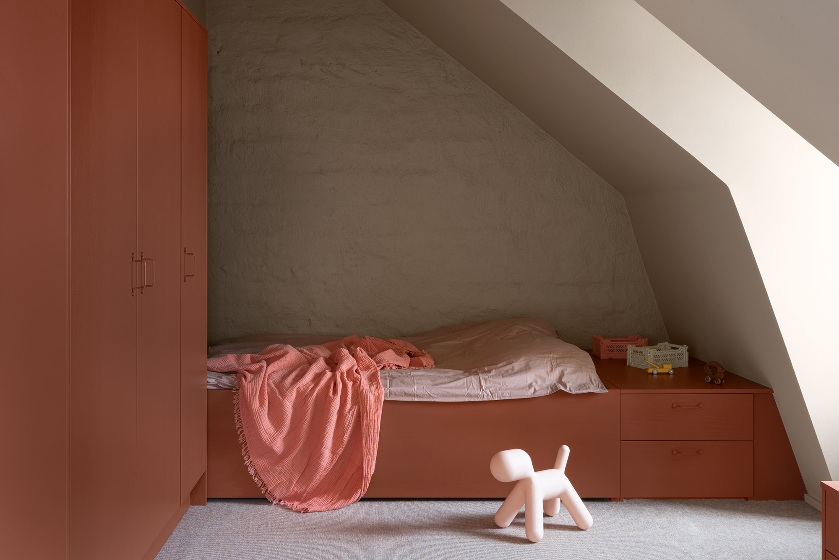Two children’s rooms created underneath the roof of a loft in Stockholm.
When the clients purchased the Mantelpiece Loft in Stockholm, Sweden, it didn’t have enough space to create two separate rooms for the couple’s two small children. Architecture and design firm Note Design Studio received the task of making the girls’ dream of having their own room a reality. With an existing floor plan that eliminated a more conventional approach, the architects made the most of the generously sized and underused area right underneath the loft’s roof. Instead of blending the two new units with the loft’s existing design, the team gave each space its own color. The units “slot” into the free space like life-sized building blocks that contain different programs.
Apart from the sleeping areas, the extra level also contains clever storage that optimizes the available space. Reaching the ceiling, this functional area is accessible via a ladder. To create a seamless transition between the existing living spaces and the units, the studio redesigned the kitchen. Now, it features the same green color as the new loft. A terrazzo-like kitchen island with golden accents complements the new finish. The staircase that leads to the upper level also features the same shade of green. Finally, glazing in a small lounge area allows the sisters to see the rest of the apartment at a glance. Photographs © Note Design Studio.



