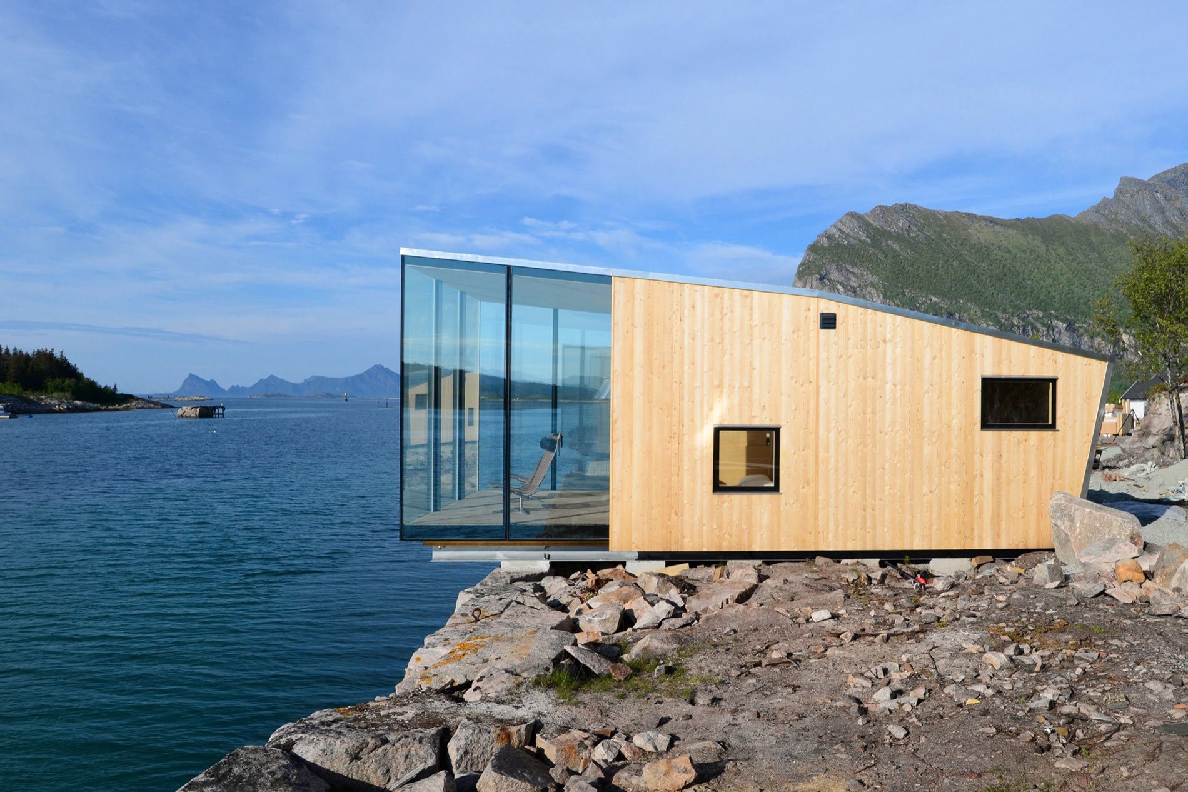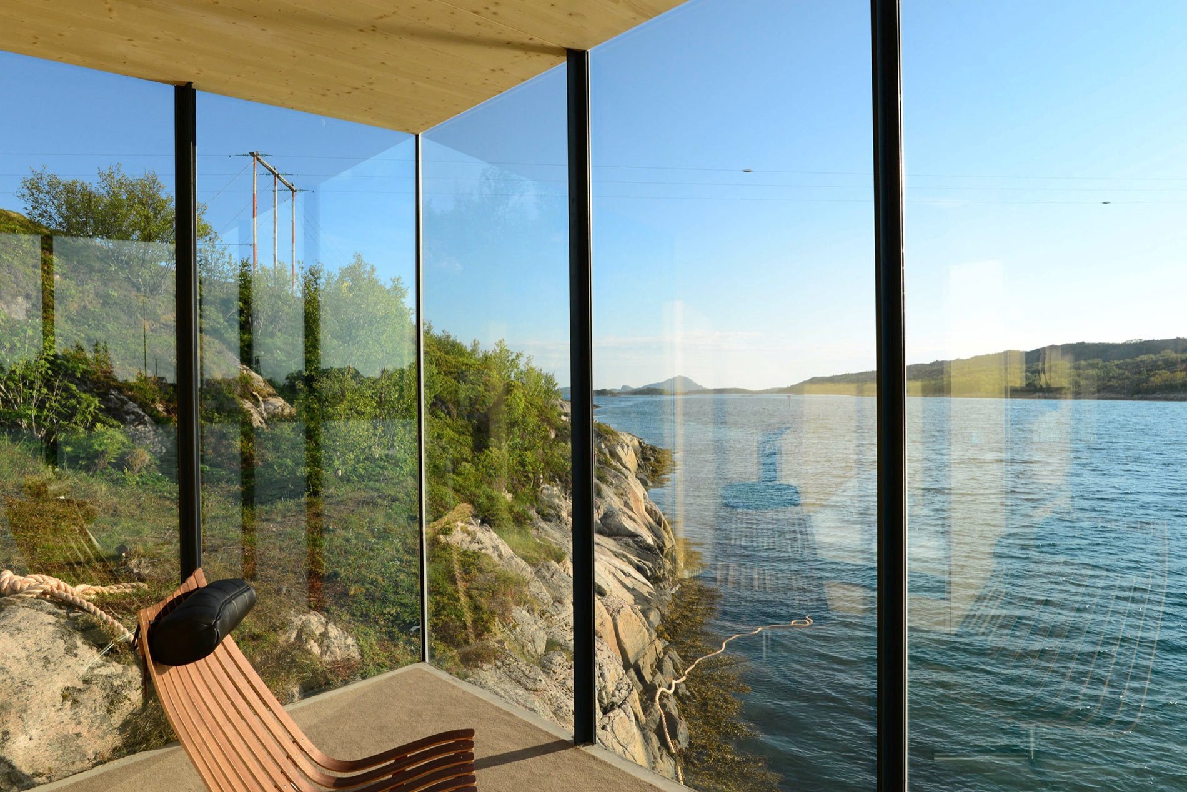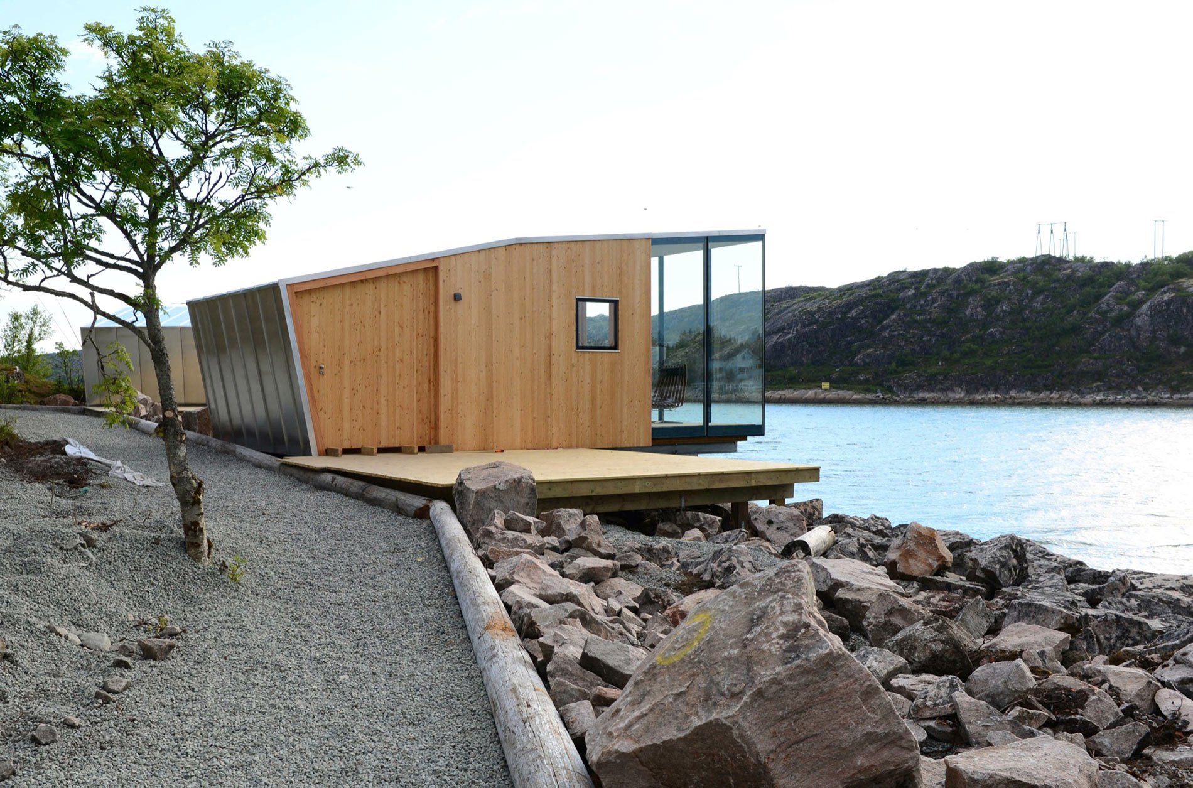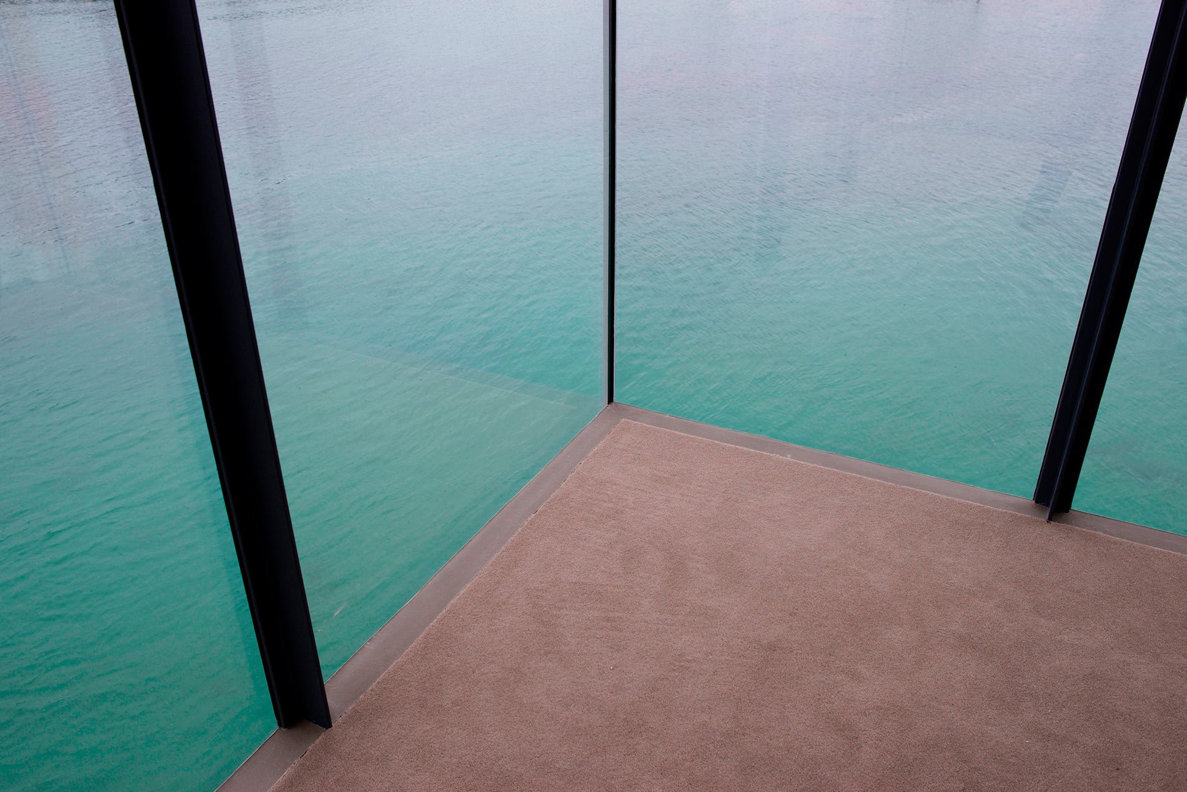The Manshausen Island Resort in northern Norway finds a balance between its context and architecture through a deft, light touch. Designed by Snorre Stinessen, the complex is sited on an island in the Steigen Archipelago, with incredible views of both mountains of Lofoten and the Barents Sea. It had a rich history as one of the largest trading posts for northern Norway, which now survives in a standing 18th century farmhouse and a series of stone quays where ships used to load and unload. With all of this important context in mind, the resort’s architecture had to find a way to integrate naturally to the local climate, while also catering to the needs of its guests.
These cabins offer travelers a unique way to experience Norway’s natural and historic beauty, without sacrificing any modern accouterments.
To accomplish this, the old farmhouse was restored for guests to bear witness to, while the quays were used cleverly as foundations for a series of cabins that make up the resort’s residencies. This stratagem of give and take is well read, as the quays are much more a practical relic than an aesthetic one, and using them restores the purpose time had wiped away. As for the farmhouse, it sets up a nice juxtaposition to the modern construction of the cabins, which cantilever over the sea. The design of the individual cabins doesn’t vary much, but offers tenants a comfortable space for their stay, with each able to house two to four people or even a family of five. Using a large glass façade in the main living space/bedroom gives a stunning view of the natural landscape, with the rest of the cabin including a bathroom, kitchen, and a second bedroom at the back. Offering such panoramic views could have lead to a privacy issue, but the designers solved this by orienting the cabins in a radial manner (so none look towards any others). The décor of the cabins is streamlined and minimal, a gorgeous display of Scandinavian design ideals, as seen in the simple wood finishes of the cabins and the its elegant exterior profile. These cabins offer travelers a unique way to experience Norway’s natural and historic beauty, without sacrificing any modern accouterments.










