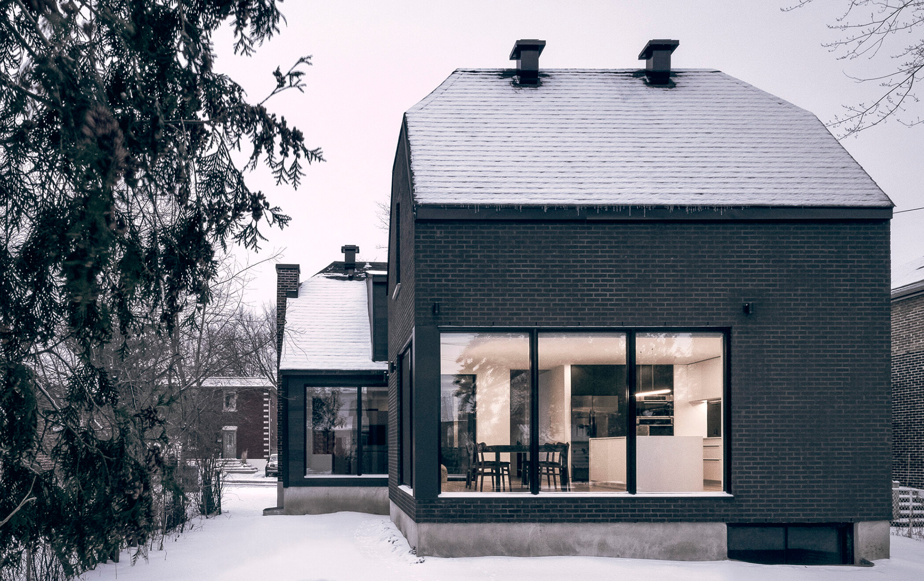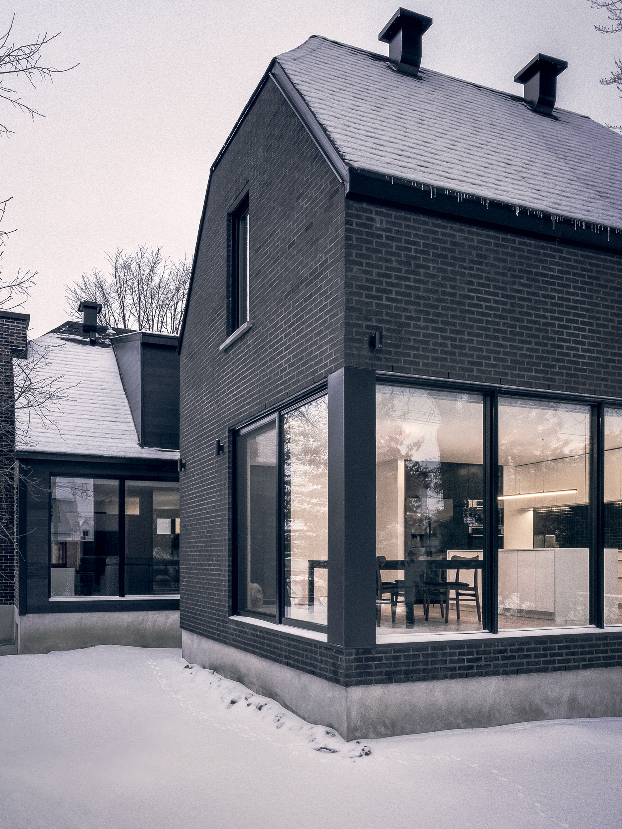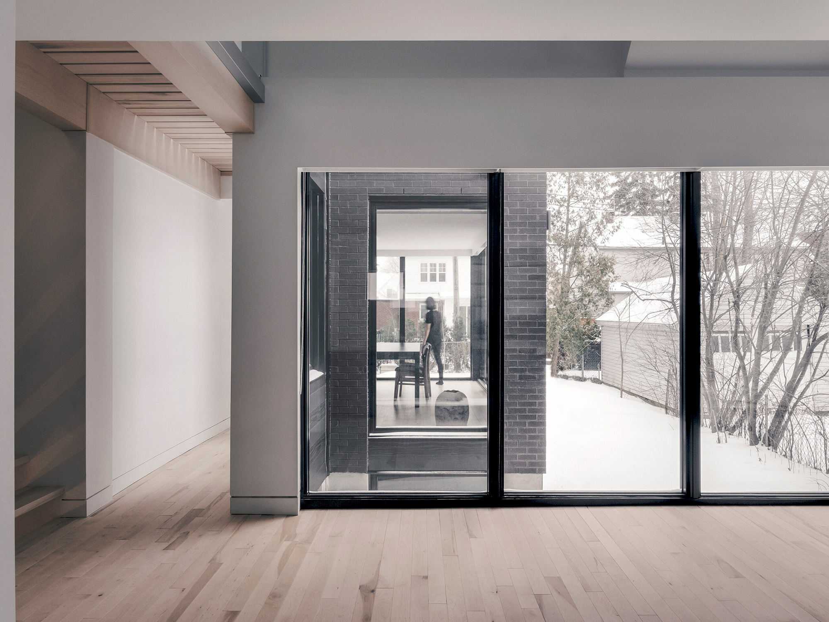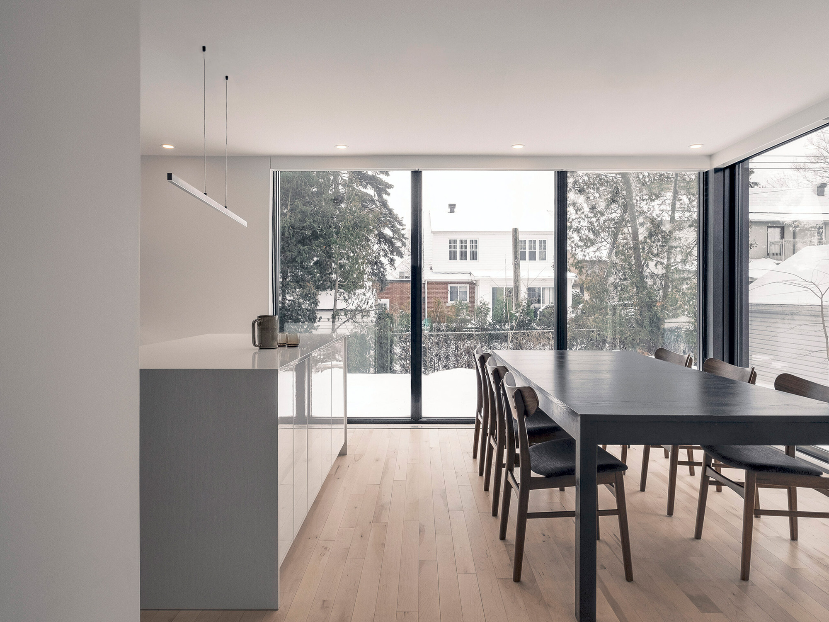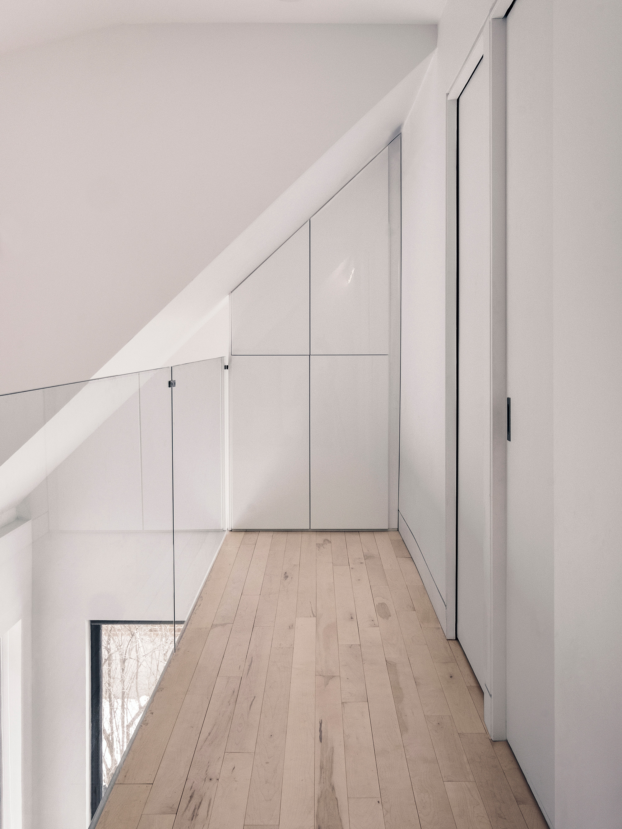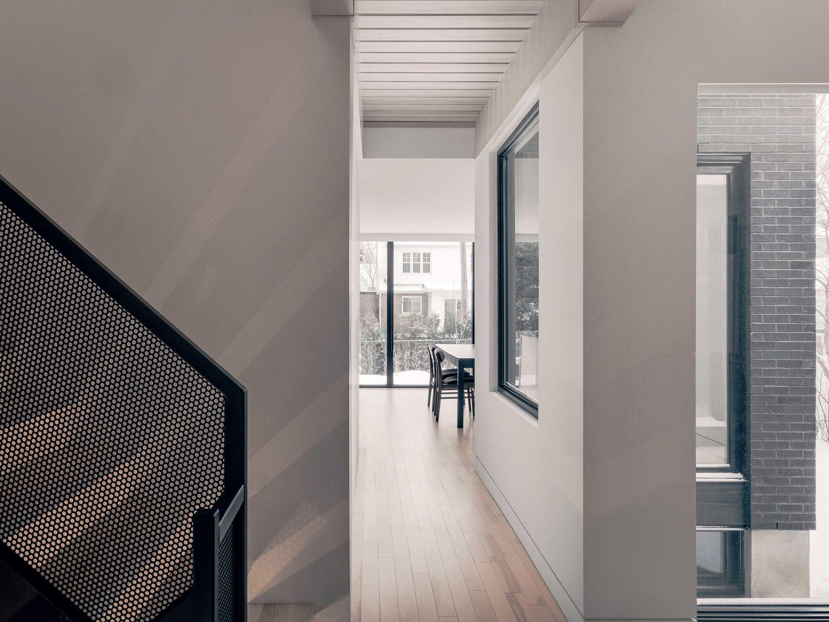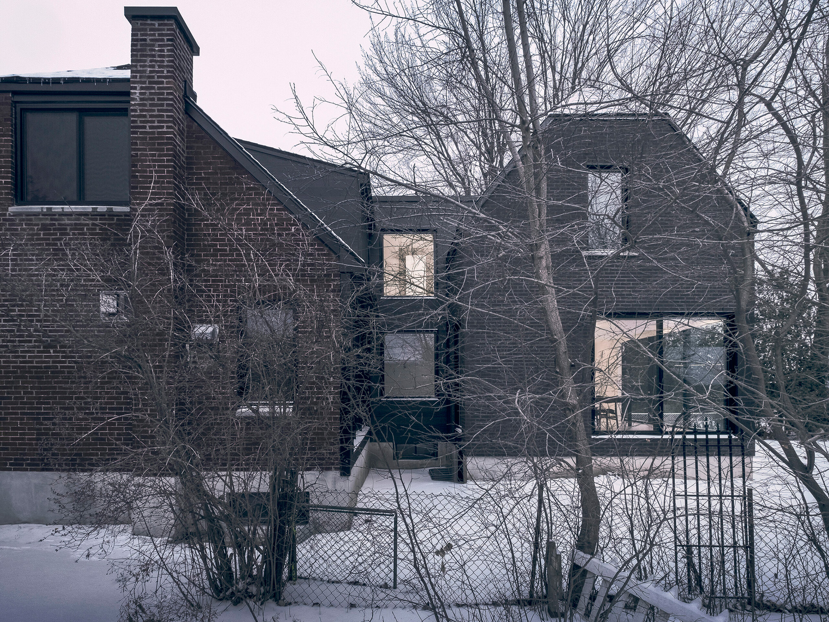A house from the 1950s thoughtfully transformed into a twin-volume dwelling.
Located in the Verdun borough of Montreal, Canada, Maison Soeur is a special project that has breathed new life into a 1950s veterans’ house. APPAREIL architecture completed the refurbishment and expansion in a close collaboration with client Catherine Gauthier, herself an architect. The post-war residence now features a dark brick twin-volume design that celebrates the original building’s architectural heritage while extending the available living spaces to better suit the needs of the clients.
The project thoughtfully highlights the distinctive design of the old structure with an extension that reinterprets its silhouette and materiality. Featuring the same double-pitched roof and a masonry envelope, Maison Soeur also boasts generous openings. The windows maximize both natural light and the connection between indoor and outdoor spaces. Distinct layouts enhance the play between different rooms and the garden further. The studio designed a glass and metal footbridge that links the two volumes and emphasizes the passage between different eras at the same time.
Contrasting the dark exterior, the interior features a light color palette with pale, neutral hues. Wooden flooring adds warmth while complementing the luminous spaces with organic textures. In the extension, the new kitchen becomes the heart of the home. It features a large dining table that offers great views of the garden through windows that cover two walls. Photographs© Félix Michaud.



