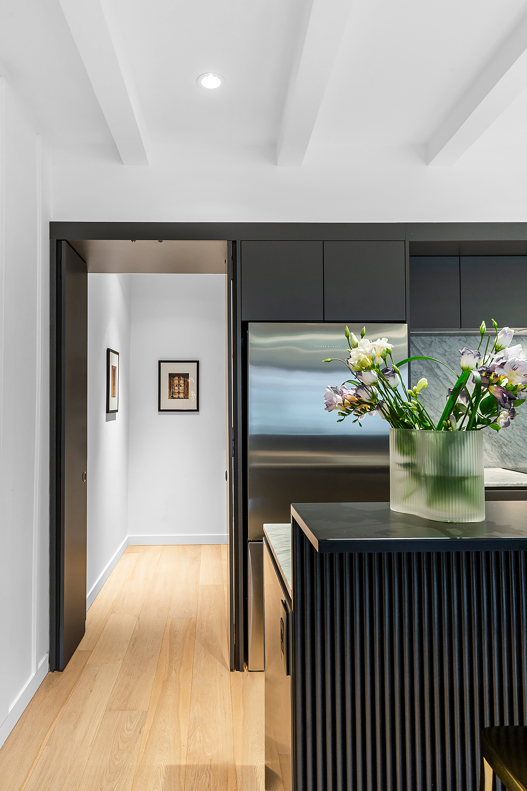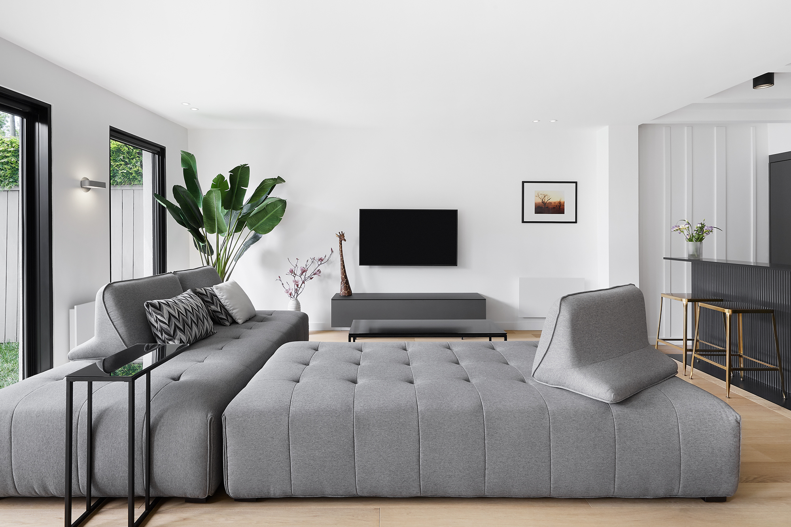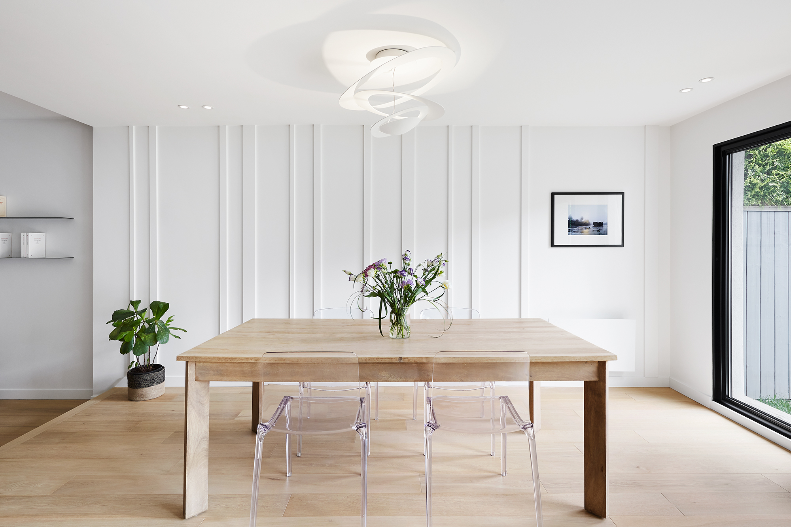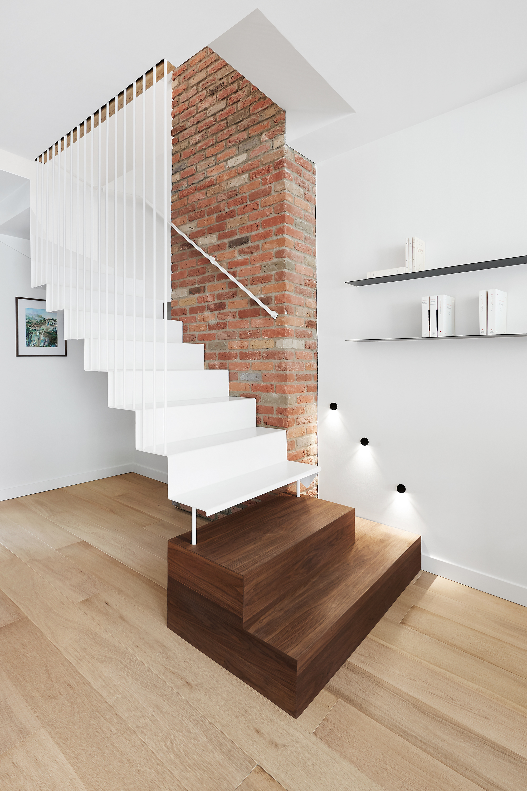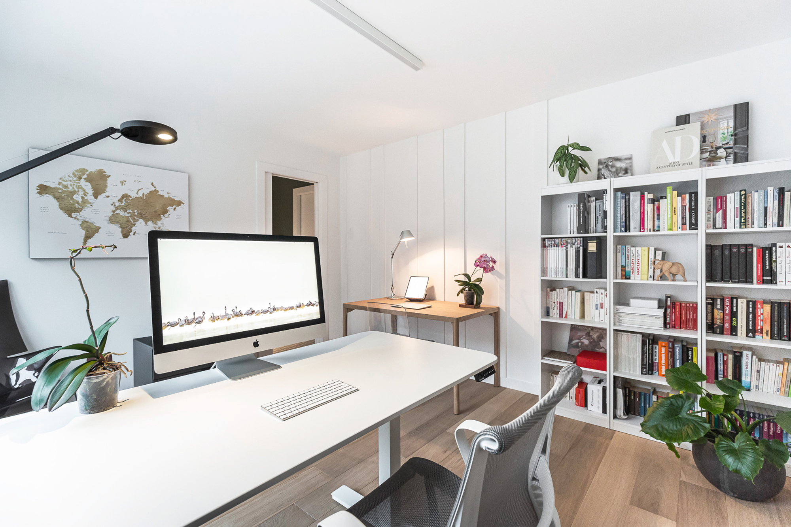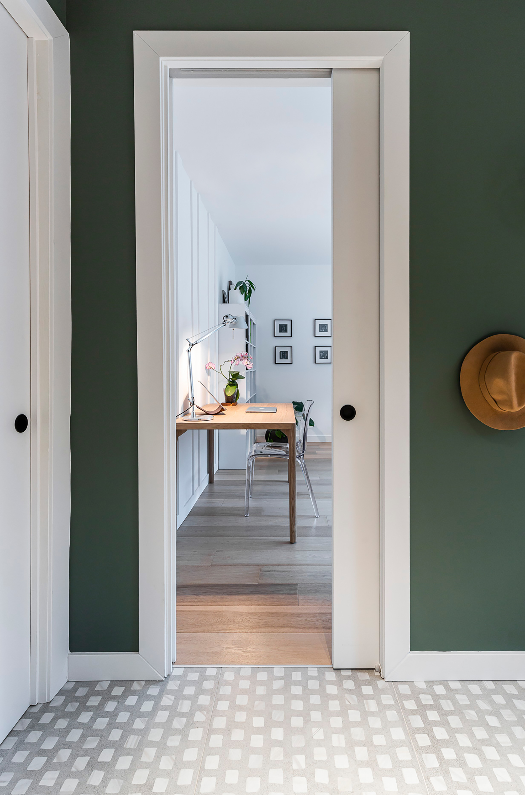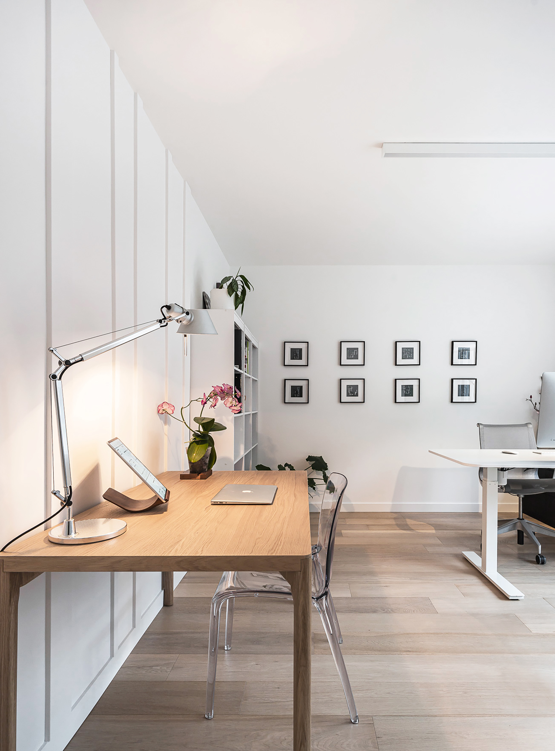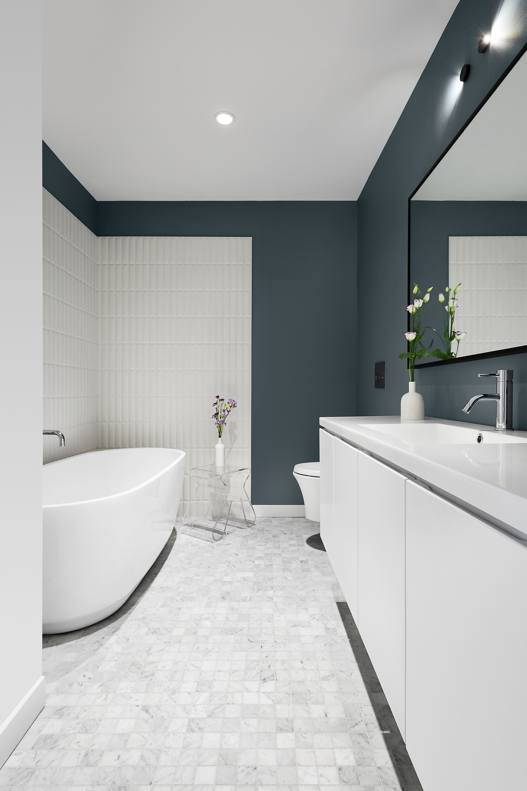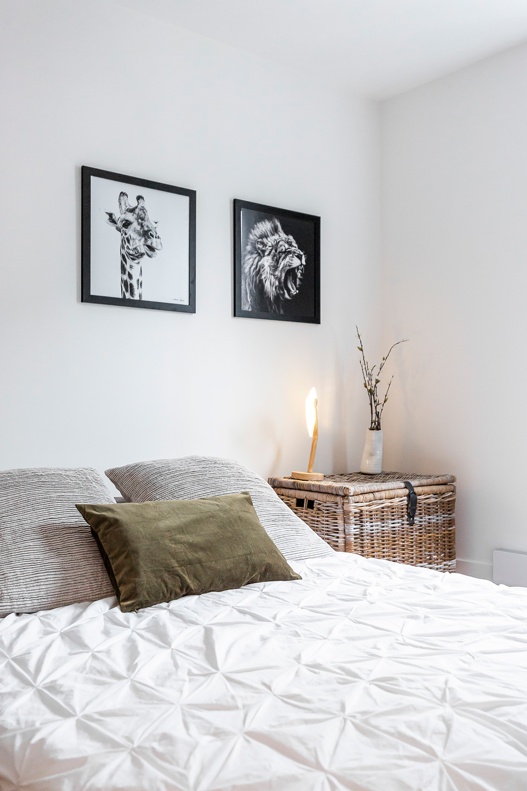A 19th century townhouse converted into a bright and modern home.
Located in the Pointe-Saint-Charles area of Montreal, Canada, Maison Merveilleuse (Wonderful House) is a 19th-century townhouse with 1500 sq. ft. of living space. Mélodie Violet, founder of interior design firm Imagine, transformed the townhouse into her own home with a new office. The project required the interior architect to first strengthen the original foundations and then to entirely redesign the interiors, including creating a new, open-plan layout. Placed at the front of the house, the Imagine office is separate from the living area even though the dwelling has one main entrance.
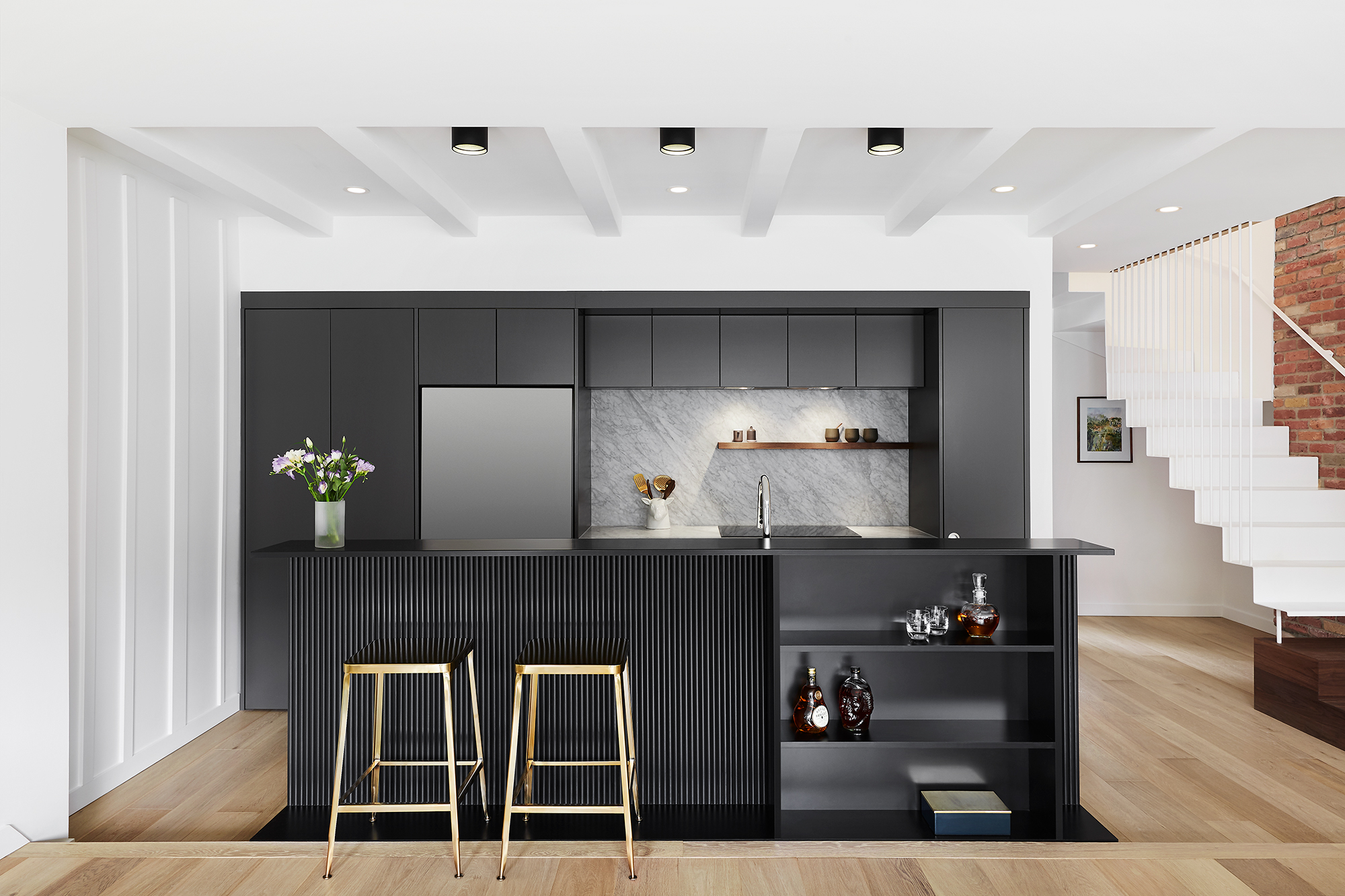
In the entrance hall, the designer created a welcoming and functional space with elegant storage area and stylish Italian floor tiles. Here, the light green walls hint to the abundance of plants throughout the interior as well as to the connection to the garden. One door leads to the private interior design office, designed with white walls and contemporary furniture. Another door opens to the family home. Bright and airy, the open-plan living space contains a lounge area, a kitchen, and a dining room. A large door with full-height windows opens the dining area to the terrace and the garden – a rarity in this urban setting.
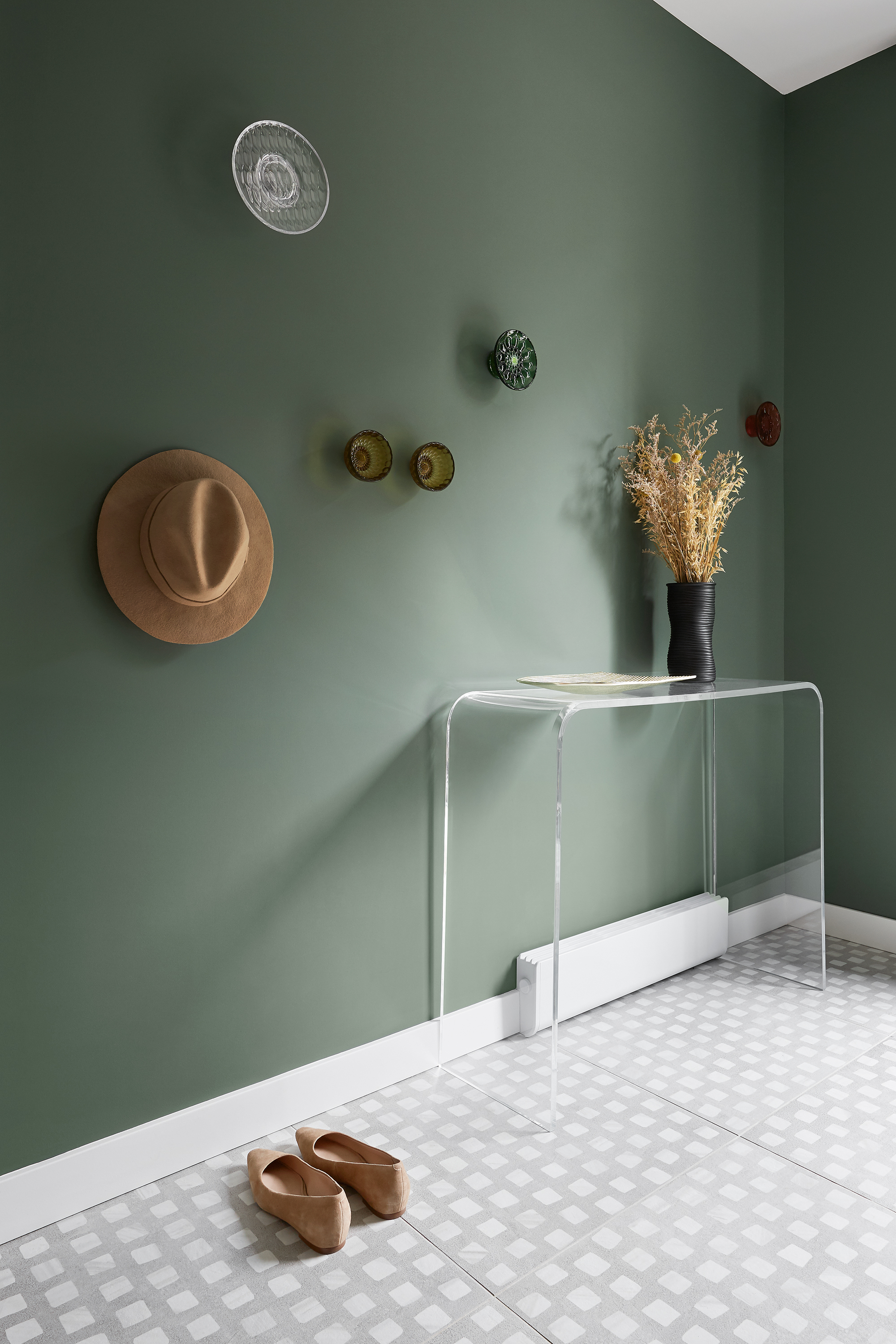
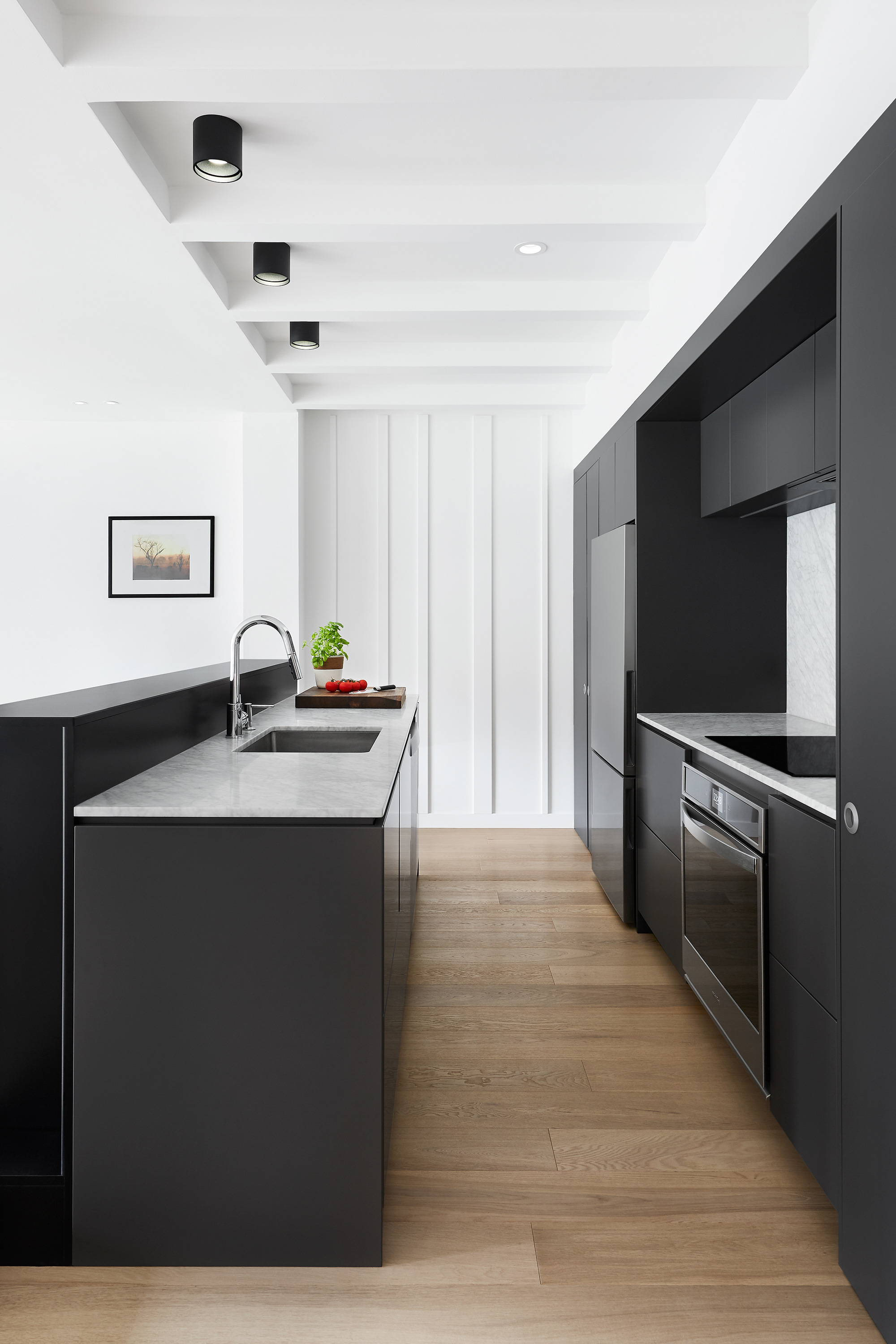
Interiors designed with elegant materials and strategically placed lighting.
In the kitchen, Imagine used a blend of refined materials, including Carrara marble and brass finishes. Custom cabinets optimize space while minimal designs and details like hidden handles give a clean, elegant look to the kitchen. Throughout the home, the designer used lighting in creative ways. For example, recessed lights highlight the designer’s collection of travel photographs. In the dining area, a sculptural pendant creates a focal point. While initially located near the entrance, the staircase now stands in the center of the home.
Moved near the original exposed brick chimney, the staircase features a metal and wood build with thin, steel suspension bars. Two walnut stairs lead to a folded sheet metal staircase and the upper floor. Light becomes a strategic element here, as well; three diagonal spotlights illuminate the structure from the wall. “The staircase had to be safe, but we wanted something transparent, light and airy,” says Mélodie Violet. “I opted for a modern design, like a light sculpture that blends perfectly into the home and offers an interesting contrast, while being transparent,” she adds.
The upper level houses a master suite with a walk-in closet and a bathroom. This floor also contains two more bedrooms and a family bathroom. Modern and elegant, the master bathroom features marble tiles that cover both the flooring and the walk-in shower. Likewise, the family bathroom boasts marble floor tiles and three-dimensional white wall tiles along with blue-gray walls. Welcoming and bright, this home keeps refinement and warmth in perfect balance. Photographs© Annie Fafard, Guillaume Gorini.
