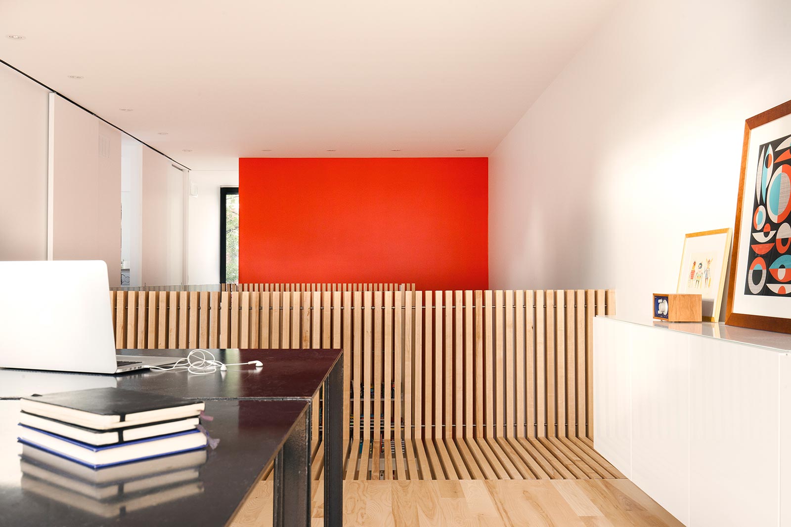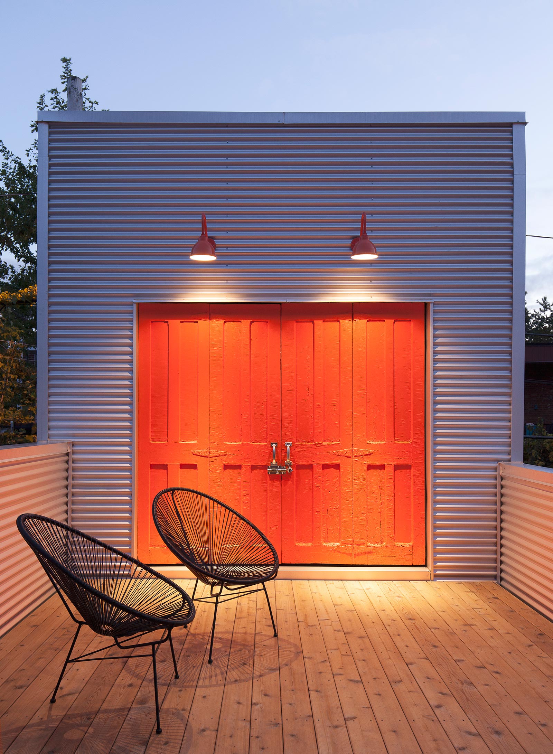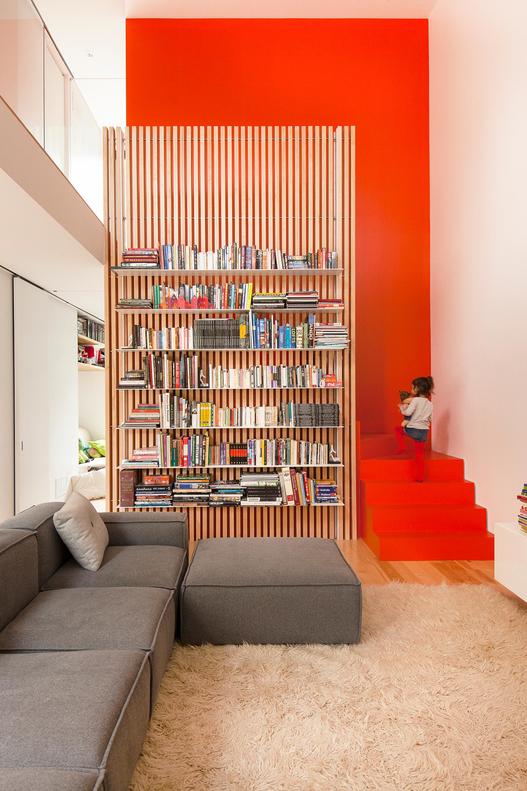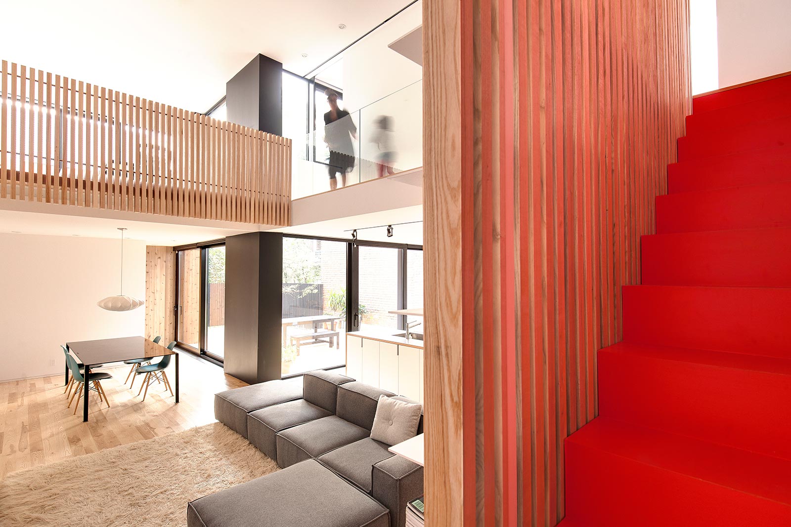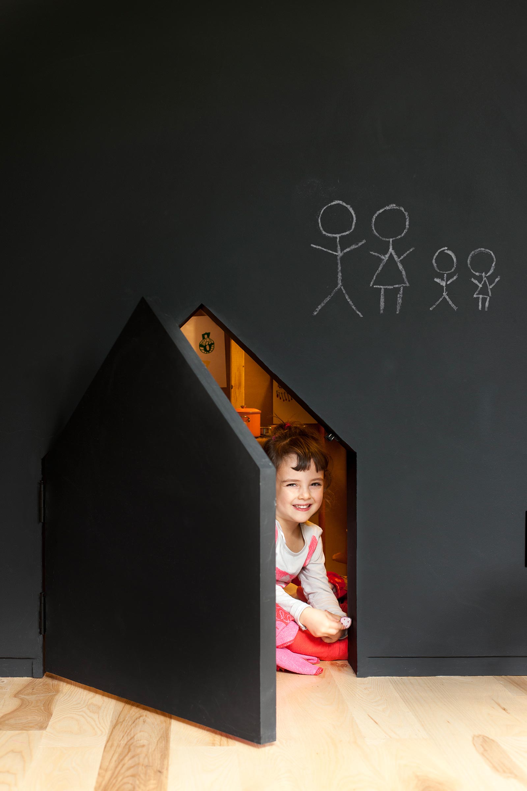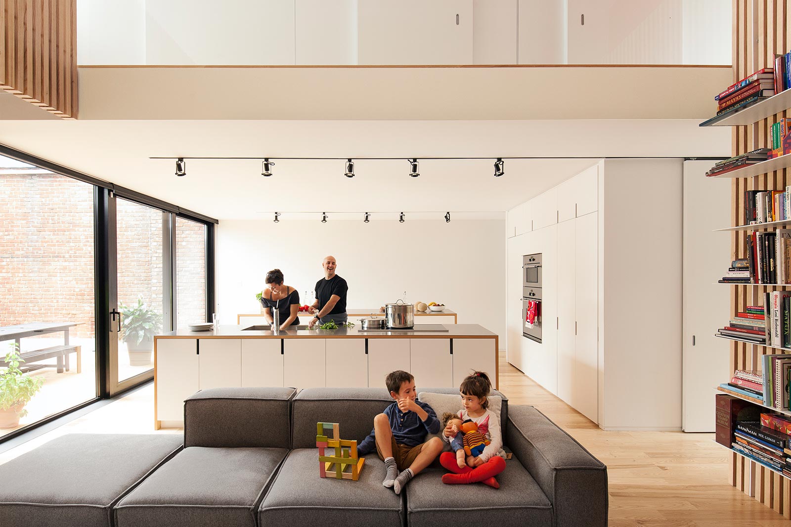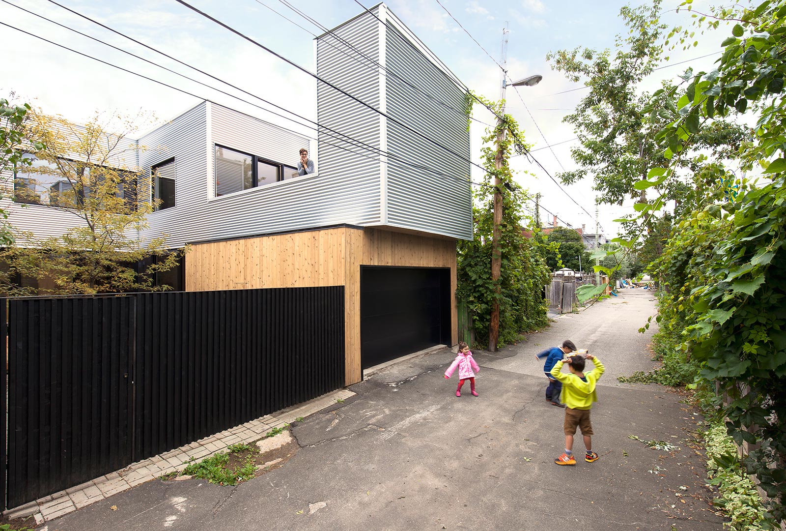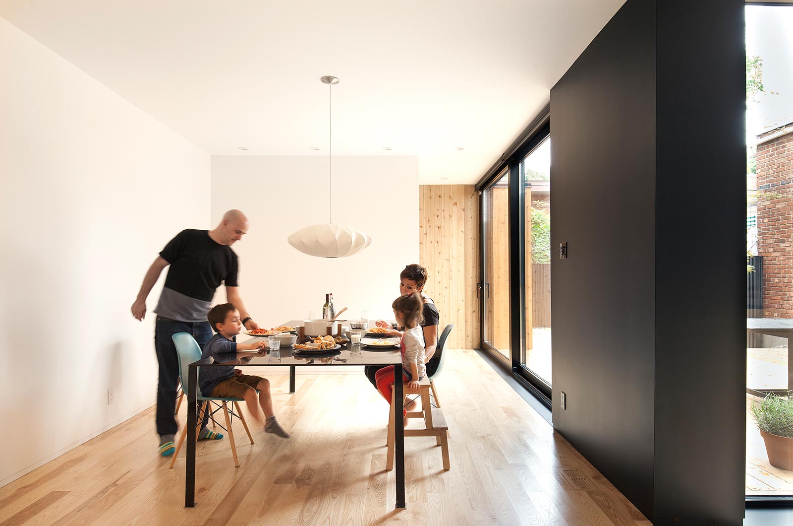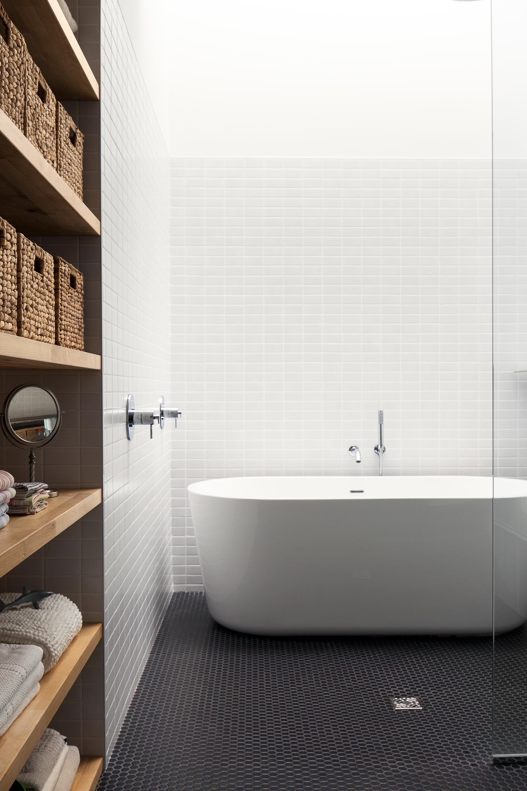Formerly a duplex with a garage in the Villeray district of Montreal, Canada, Maison De Gaspé is a single-family home renovated by La SHED Architecture. The unified building has a contemporary facade of dark clay bricks, which match the neighboring developments. From the rear view, the house is clad with galvanized corrugated steel, a matte gray touch which stands out but coordinates with its surroundings.
Inside, one is greeted by a structure which contains the bathroom, closets, and storage. Beyond the block, there is the communal area—an open plan kitchen, dining, and living space. The star of the den is the double-height, slatted wooden bookshelf, which trails up the poppy red stairway.
The staircase leads to the lofted home office, which is tucked away in a corner but still connected to the home and the outdoors. Simply standing up from the desk and stepping out of the study nook, one can take in a view of the common rooms and get access to the second-floor terrace and exterior locker. The balance between separation and connection encourages the resident to work hard but also take meaningful breaks.
Downstairs, the common areas have their own entryway to the outdoors. The sliding glass doors that wrap around the corner of the main room open up to the wood-lined patio and urban backyard, where the family can enjoy ample sunlight and a little bit of greenery.



