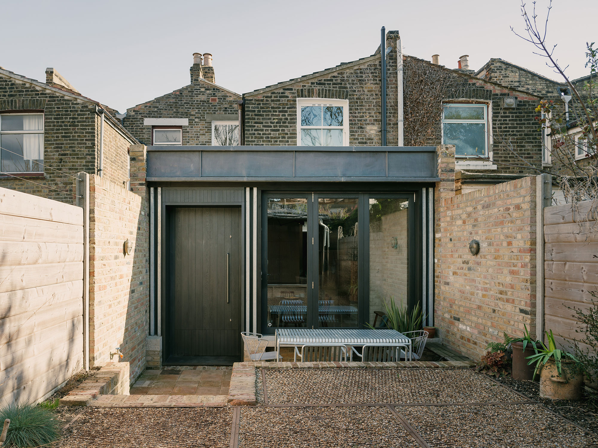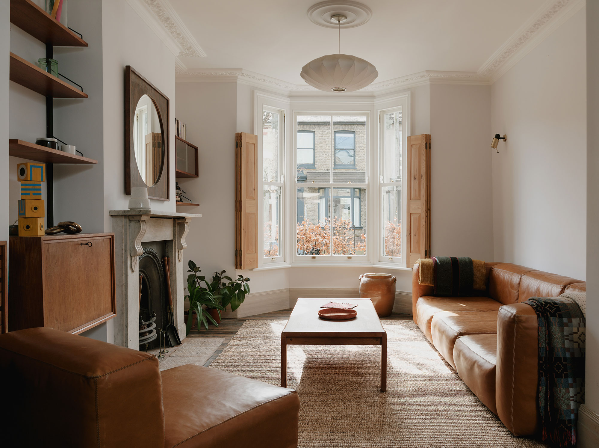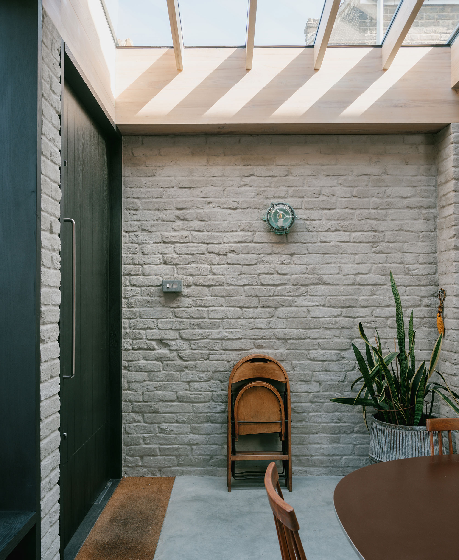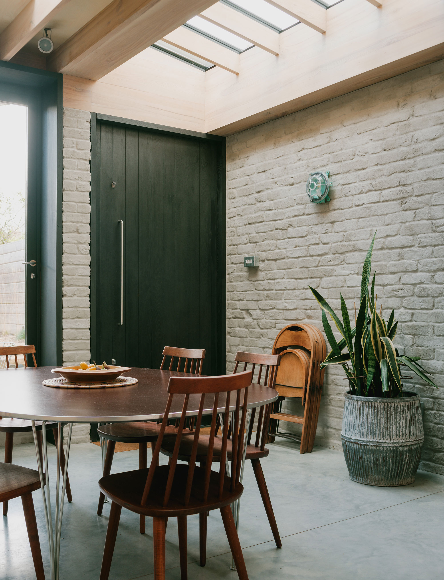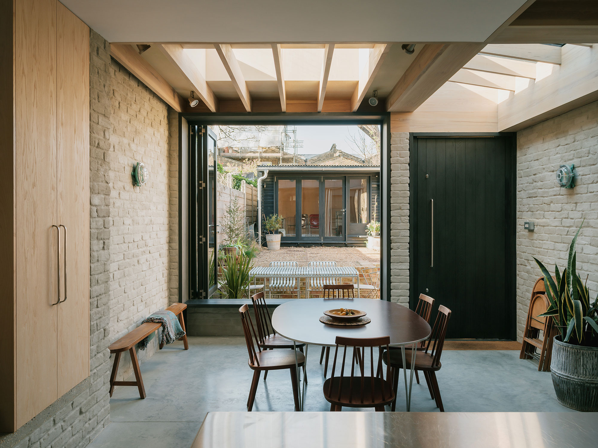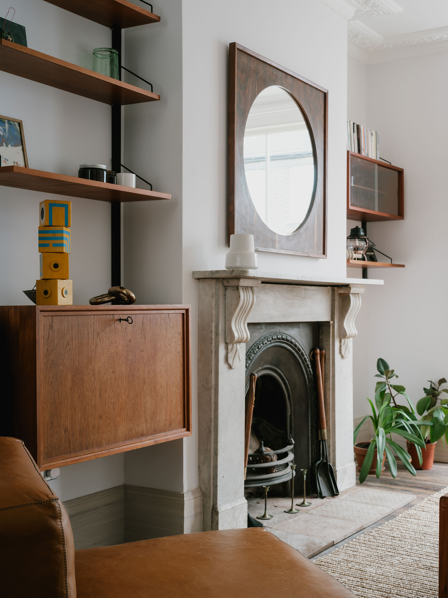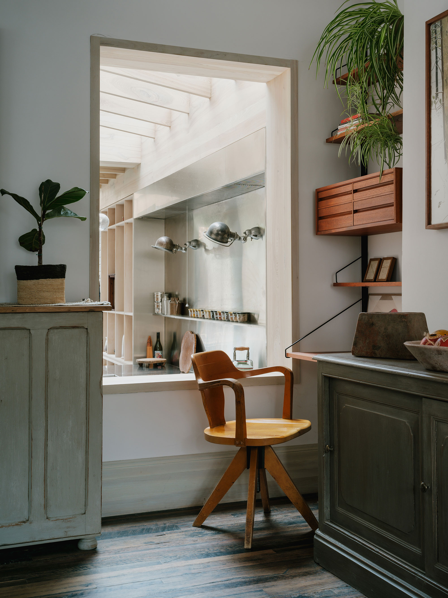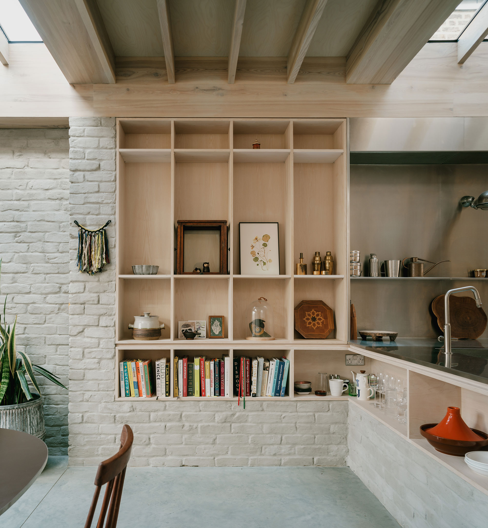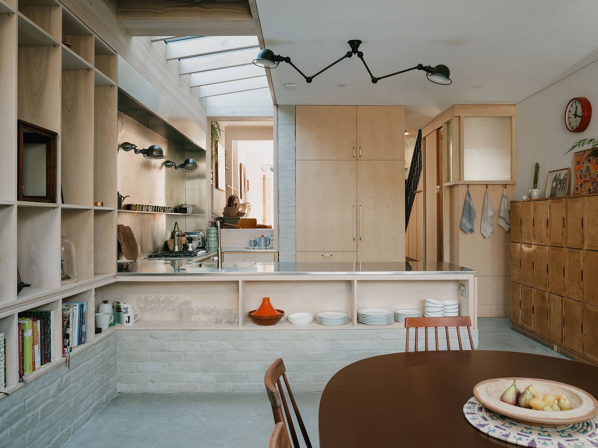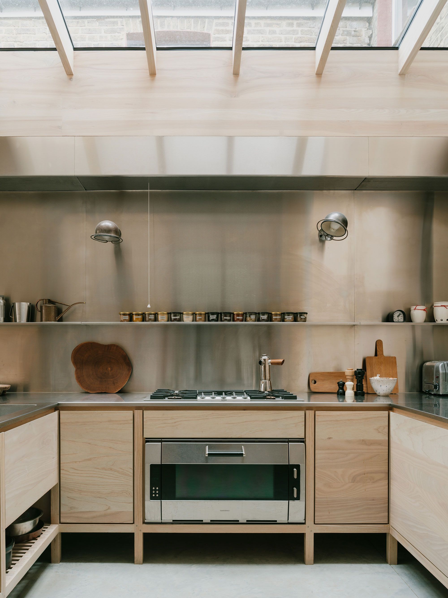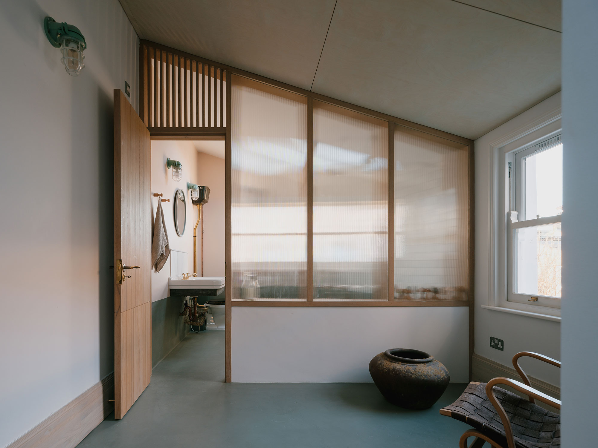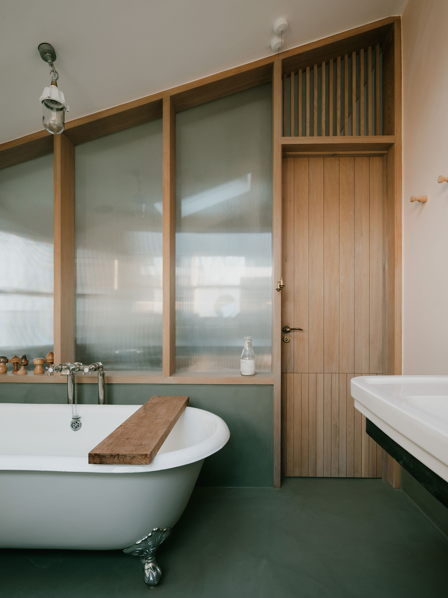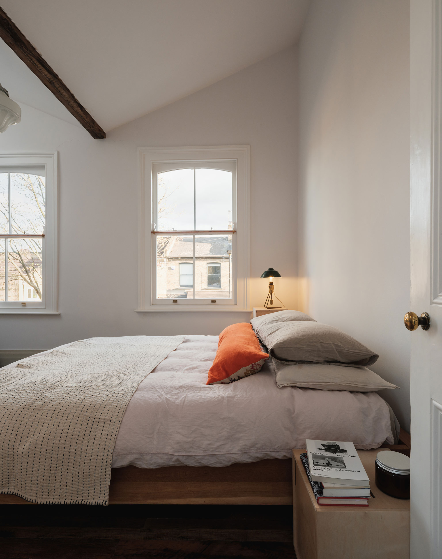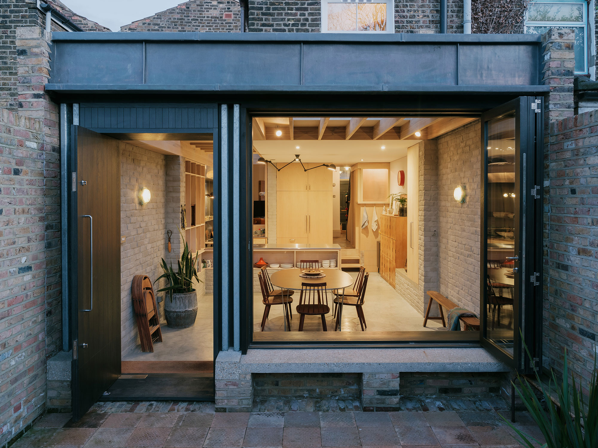The renovation and expansion of a house owned by collectors of vintage objects and furniture.
Named Magpie House, this project started out with a simple extension and then evolved to encompass an entire home renovation. The clients, a textile designer and a digital designer, turned to DGN Studio to expand their terraced house in Hackney, East London. While the brief originally focused only on the creation of an extension, the project transformed into a larger-scale refurbishment and redesign of the dwelling. As the owners have an extensive collection of mid-century furniture and vintage objects and fittings, the architects sought to seamlessly integrate them into the design of the new interiors.
“Magpie House was conceived as a home for John and Alice but also a personal museum for their incredible collection of mid century furniture and artworks. We focused on creating spaces of architectural integrity, allowing our work to become a backdrop for the many materials, fittings, and fixtures John and Alice brought to the home,” says Daniel Goodacre, Director DGN Studio.
The first stage of the renovation involved the opening of the ground floor. The studio redesigned the entire level to create a seamless flow between the living, dining, and cooking areas. While initially divided into smaller rooms, the ground floor now features a central living space near the entrance and a new area with a kitchen and dining space. This zone extends 3 meters into the garden through a cast concrete and dark stained oak window seat. The glazing opens completely when needed. For the rear façade, the architects designed a galvanized steel structure with dark stained wood window frames; this blend of materials matches the black-stained finishes of the garden room. A lead awning protects a bench from the rain. In the garden, low maintenance gravel and steel mesh panels complement salvaged kiln tiles.
An extension that brings cooking and dining areas to the garden.
The extension boasts reclaimed brick walls finished with a warm mineral paint. Here, the studio created a space with high ceilings and generous glazing. Like the rest of the home, the kitchen blends old and new elements. Stainless steel counters add an industrial touch while ash wood cabinets and open shelving bring more warmth. A wall opening, also lined with ash wood, links this area to the front sitting room.
The old three bedrooms are now two bedrooms and a family bathroom. However, the clients can still create a third smaller room in the future. In the redesigned bathroom, an oak-framed fluted glass wall provides privacy while letting natural light to flow through. Here, a muted green microcement floor and walls complement the timber accents and the clients’ vintage bath and sink. Outside the bathroom, the studio replaced a narrow corridor with an open, light-filled space finished with a timber floor made with reclaimed wood salvaged from historic barns throughout the North-East and Mid-Atlantic regions. The clients can use this area as a study or as a lounge space. Photography © Tim Crocker.



