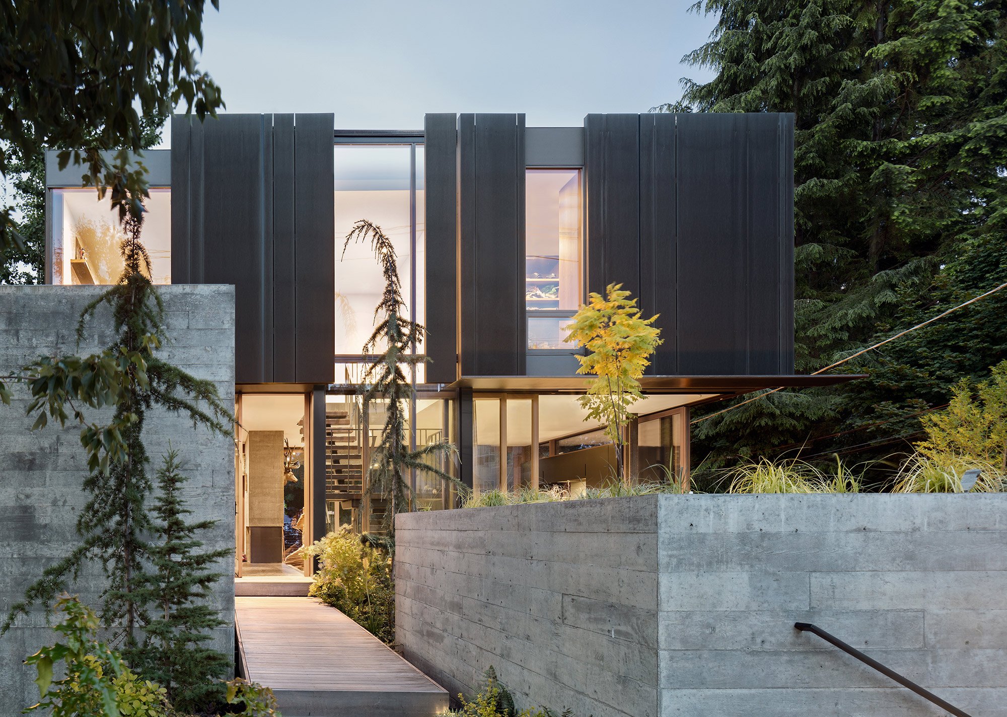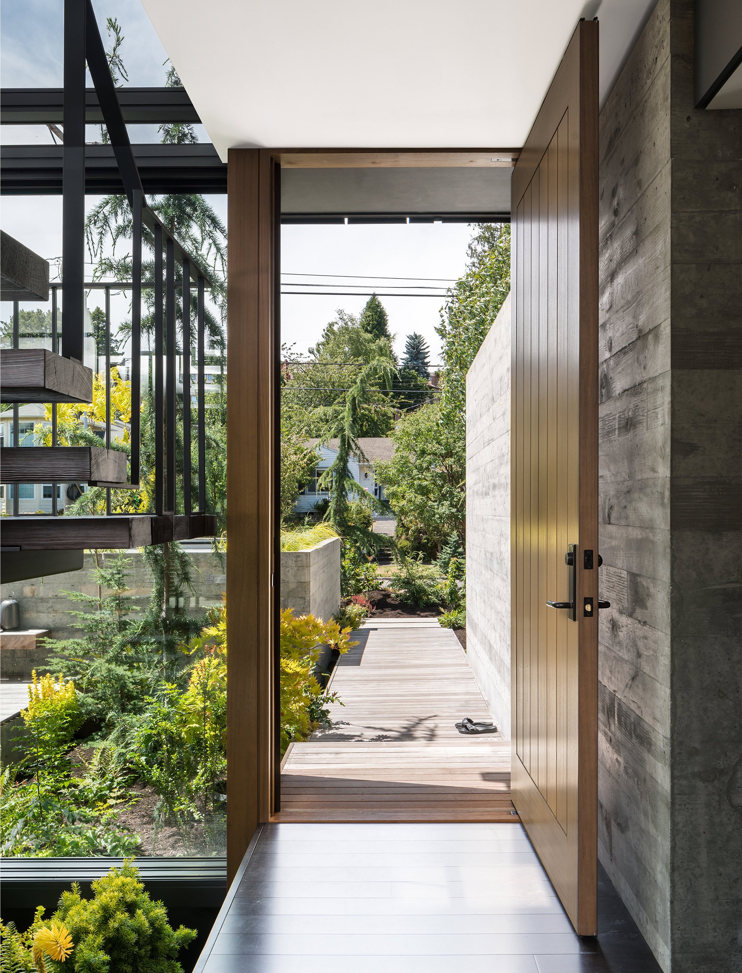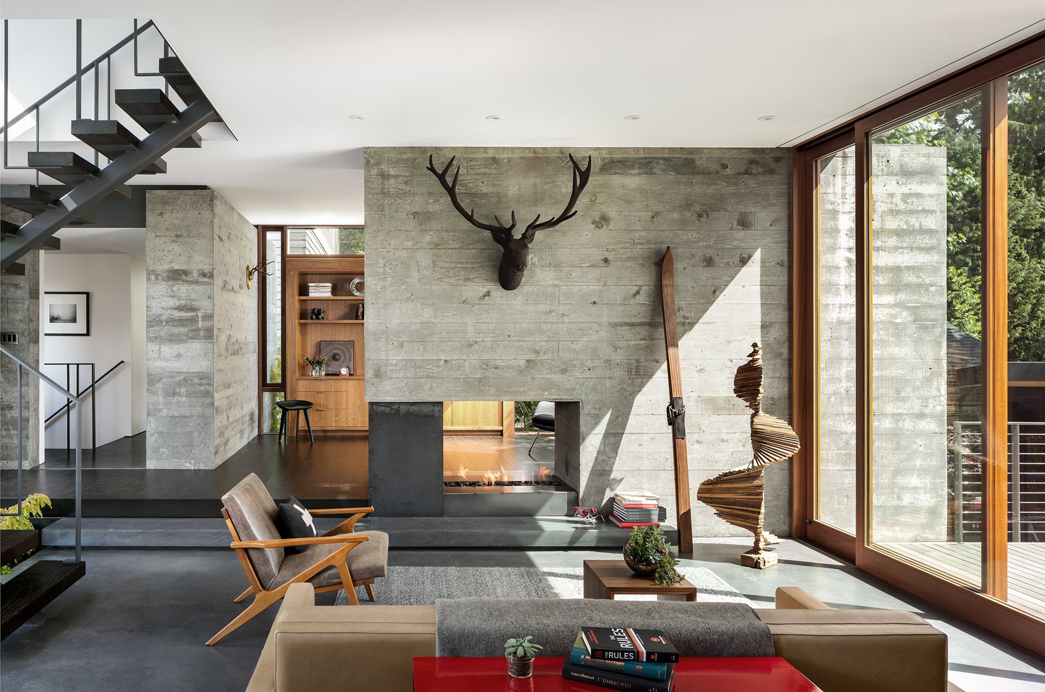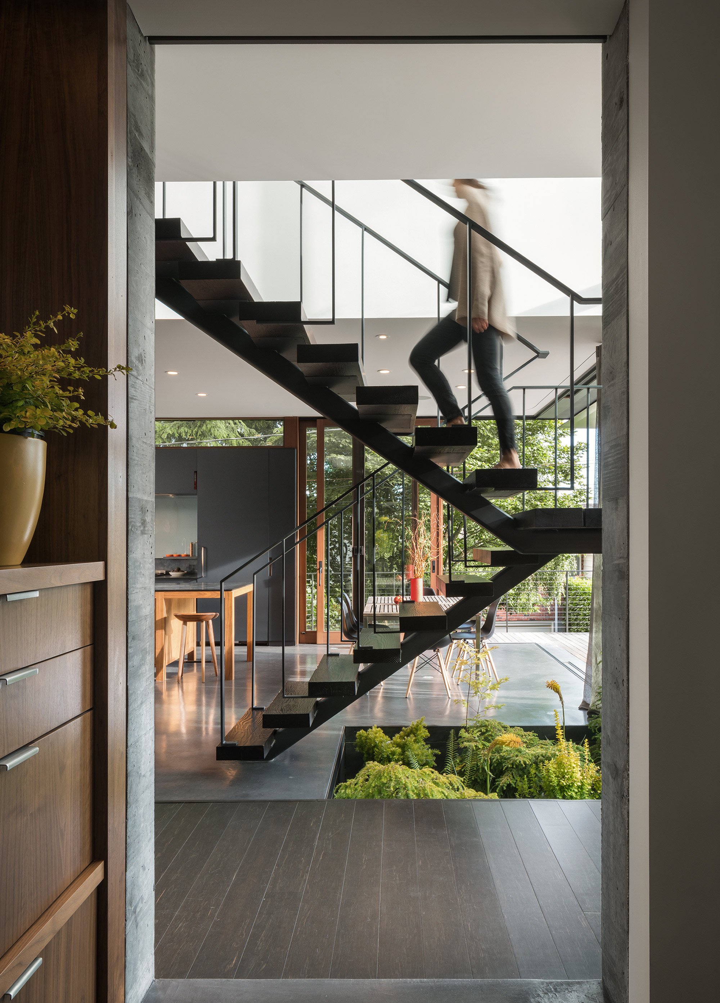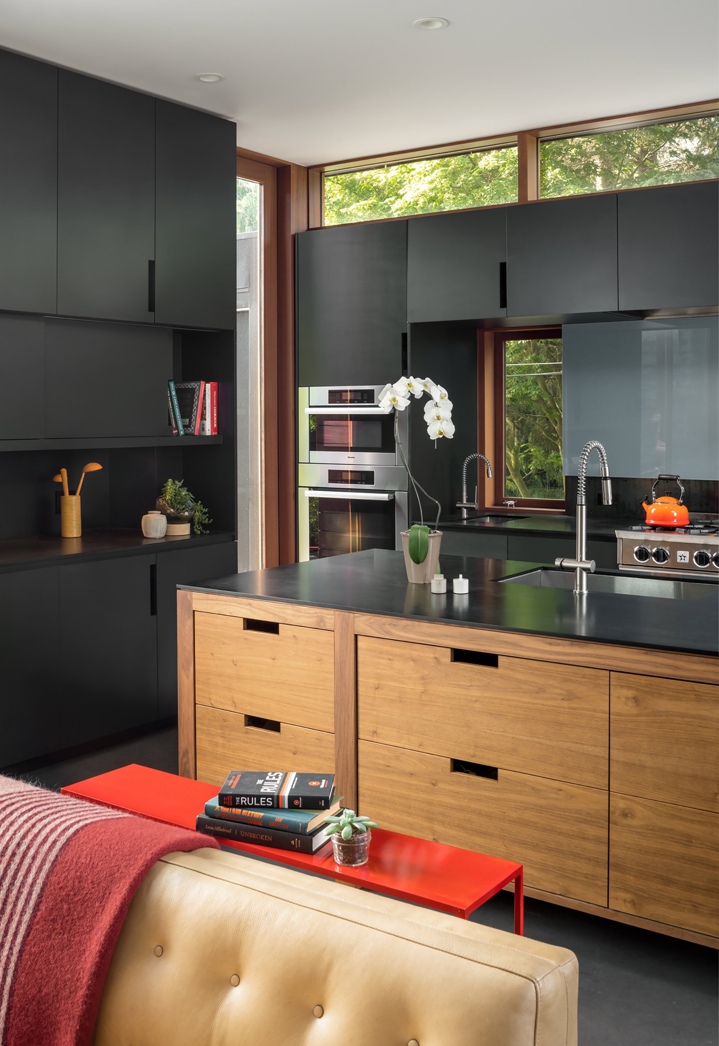A creative and refined house design that thoughtfully blends open and private spaces.
Built in the large but tranquil Magnolia neighborhood in Seattle, Magnolia Residence is a thoughtfully designed home that strikes the perfect balance between an openness to nature and privacy. The clients, an active couple, turned to the mwworks architecture firm to design their ideal urban home: a dwelling with a clean, open plan, bright spaces, a strong connection to nature, and private areas. The 2,900-square-foot house stands out in this affluent neighborhood. It features both a bold contemporary design and a clever use of opaque and transparent volumes. Board-formed concrete volumes with varying heights shelter an outdoor area from the neighbors while also creating a sequence of outdoor and indoor spatial experiences. A wooden boardwalk leads to the entrance. The sunken courtyard links the garden with the home’s interior.
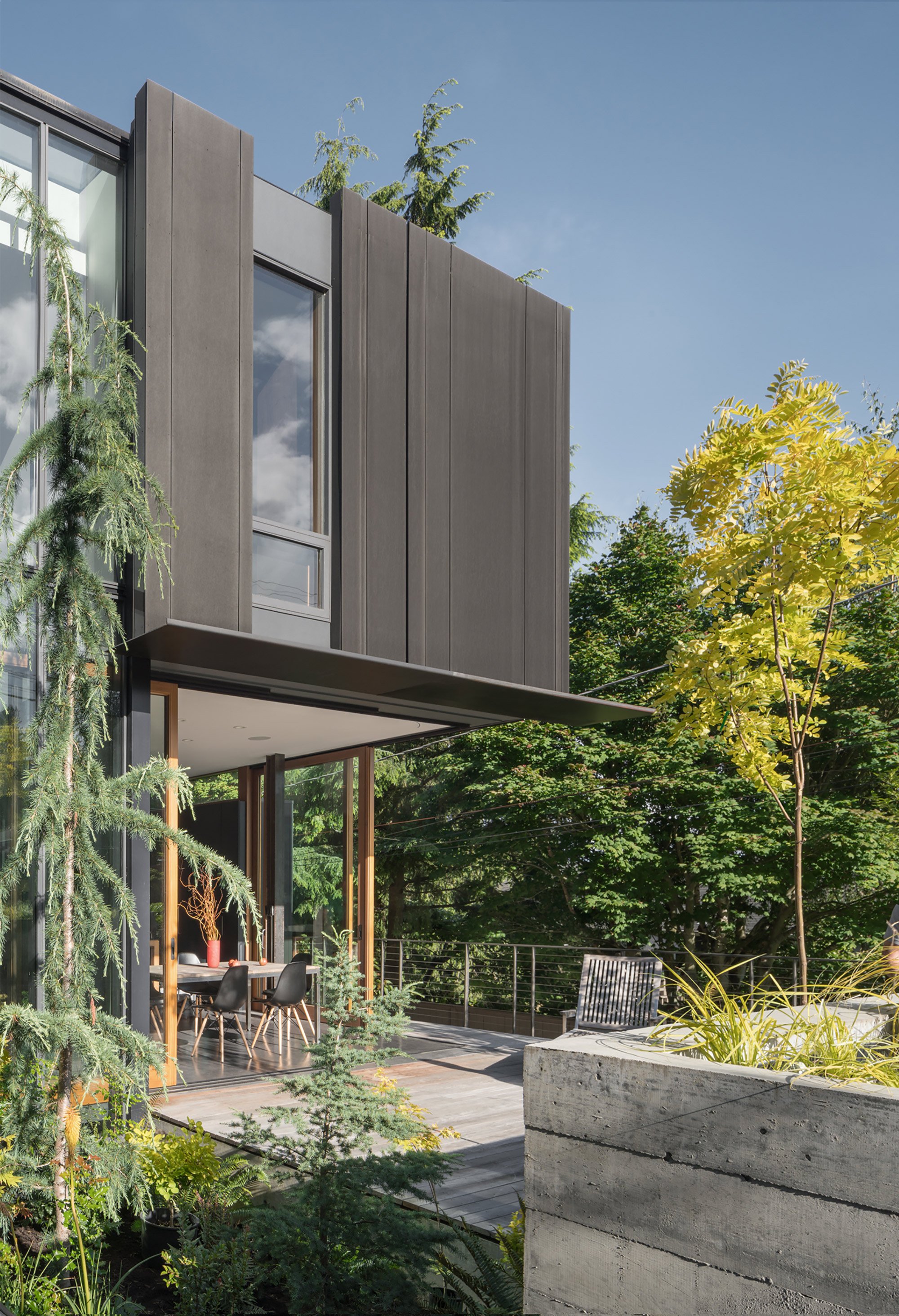
The main living space features wood framed glass doors that open completely to the deck area. Placed on the glass floor, a black volume with textured Richlite panels houses the more private bedrooms and home office. A charred wood and steel staircase connects the lower and upper levels. Throughout the house, the architects used a limited palette of hardwood and concrete, with darker accents contrasting light, natural colors. Warm and refined at the same time, the interior balances modern simplicity and traditional craftsmanship. Apart from passive ventilation and excellent insulation, the home also features highly energy efficient lighting fixtures and appliances. Photographs© Andrew Pogue.
