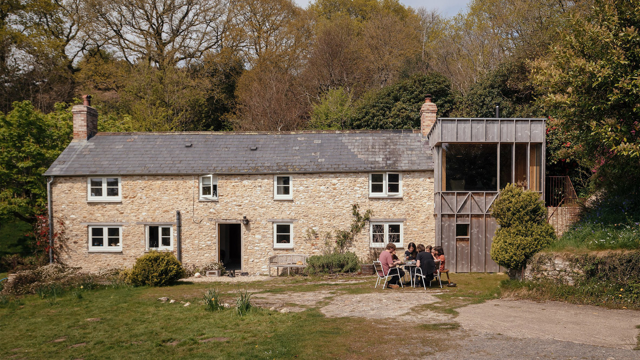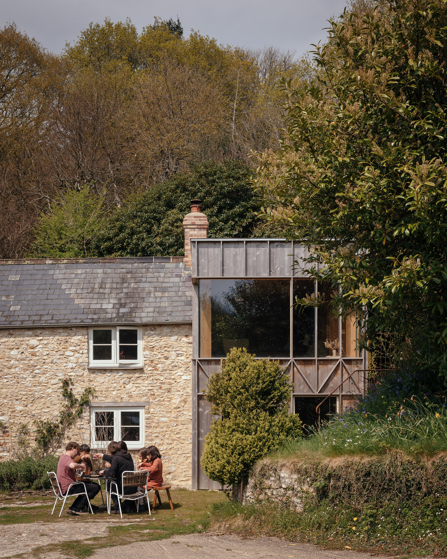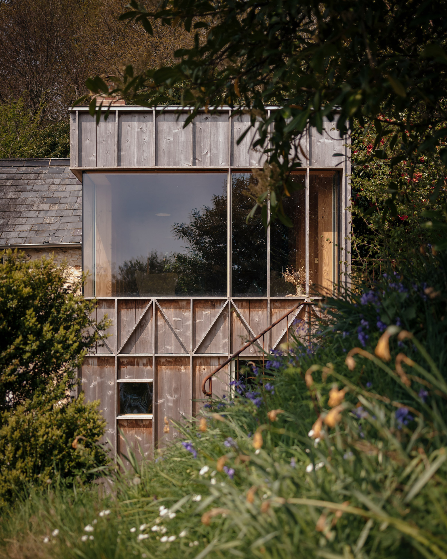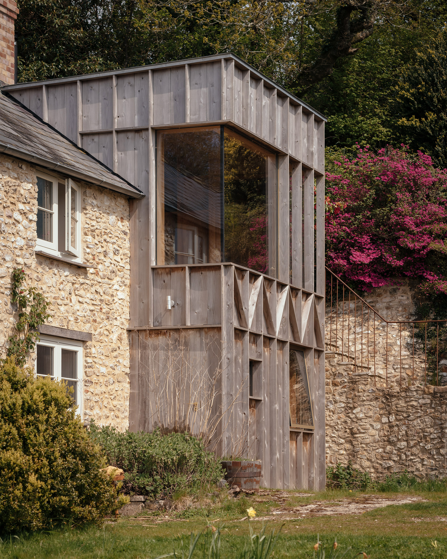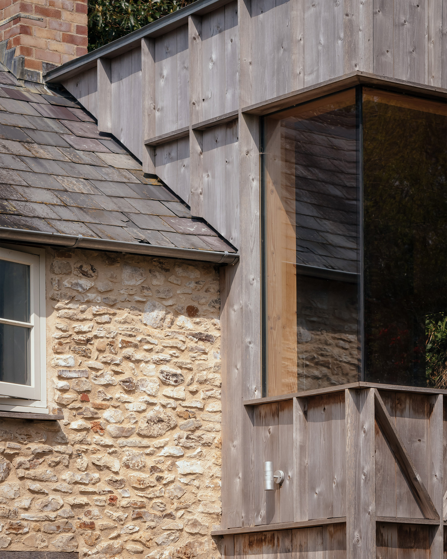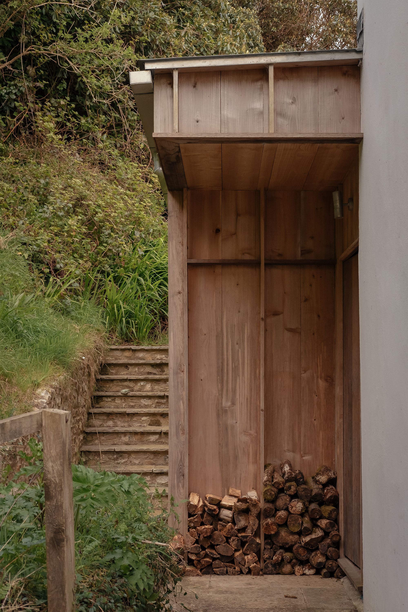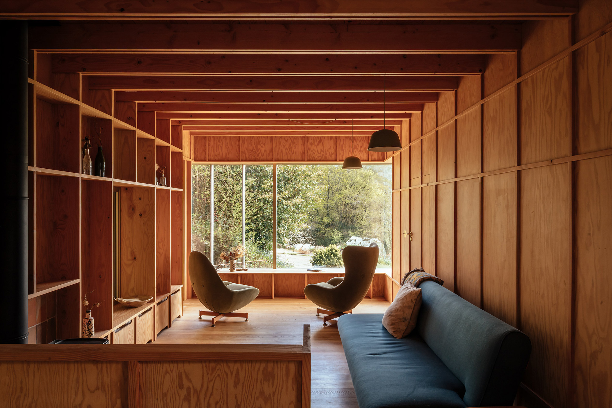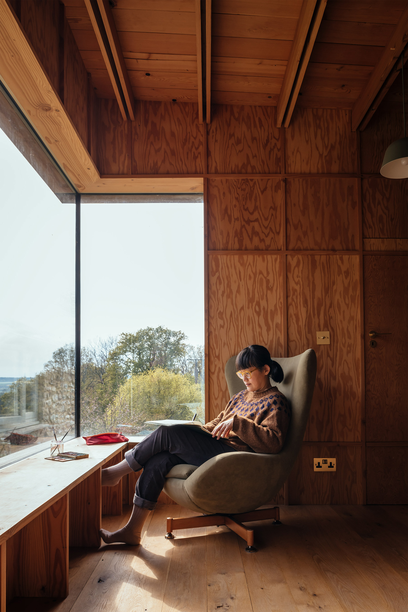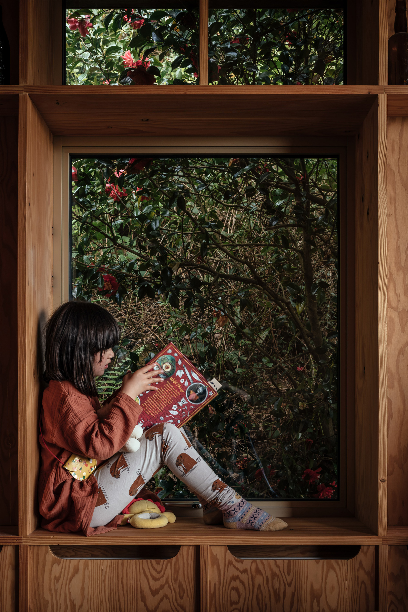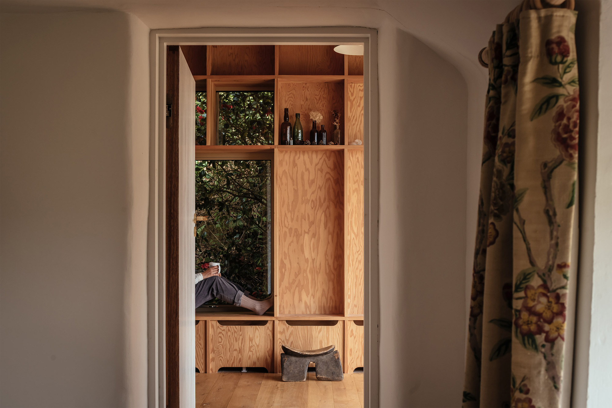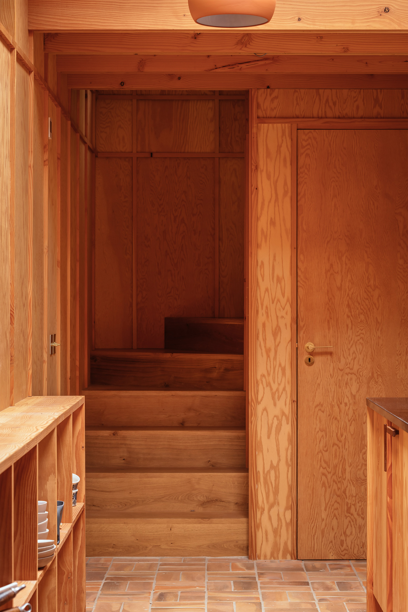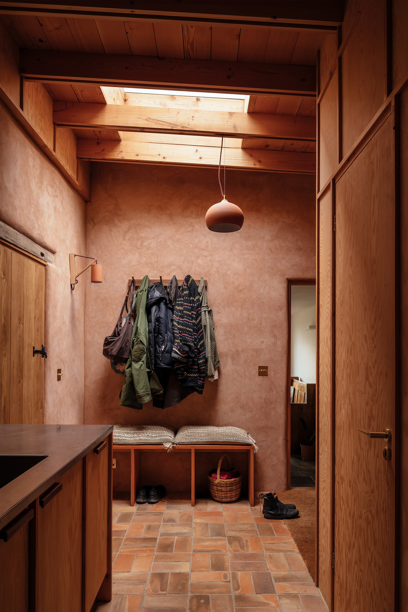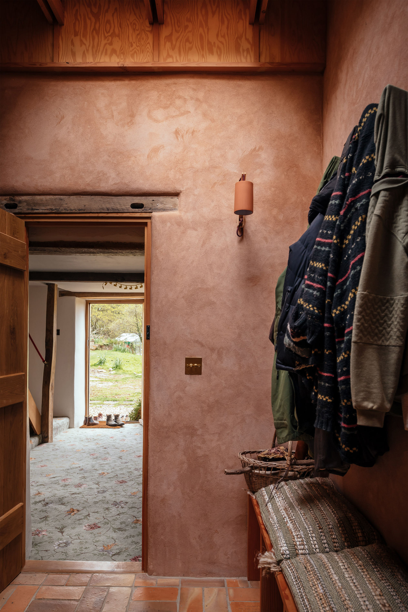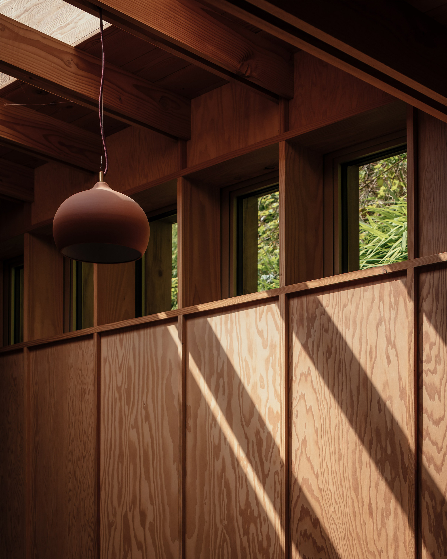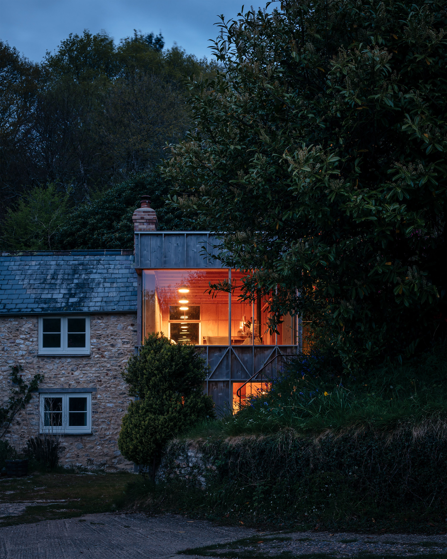A contemporary wood-clad extension designed for a traditional stone cottage.
Located in the Devon countryside, this contemporary two-story extension complements a traditional stone cottage. The clients tasked London-based Studio Weave with designing a new work space and flexible accommodation for guests and visiting artists. The project’s name of ‘Made of Sand’ gives a nod to the site’s origins as a sandpit. Distinctly modern, the angular annex strikes a bold contrast against the rustic charm of the old cottage. The studio designed the volume as a separate space with its own access – a restored stone staircase. Apart from serving as a workspace for the clients and guest house for visiting family and friends, the extension will also be available to rent by artists and creatives who wish to work in a tranquil setting.
The use of warm timber softens the contemporary edge of the new volume and blends it into the site at the same time. Furthermore, the wood cladding will develop a silvery gray patina over time to match the hues of the surrounding trees. Glazing opens the interiors to the nearby meadows and fields as well as the Blackdown Hills in the distance. The ground floor houses a kitchen and a bedroom. While the former boasts skylights and clerestory windows, the latter opens to a meadow. Upstairs, there’s a lounge and work space with a corner window that overlooks the landscape. The studio used natural materials throughout, from red western cedar for cladding, Douglas fir for the wooden beams and wall structures, to bespoke timber furniture and clay, terracotta, and brass finishes and detailing. Photographs © Jim Stephenson.



