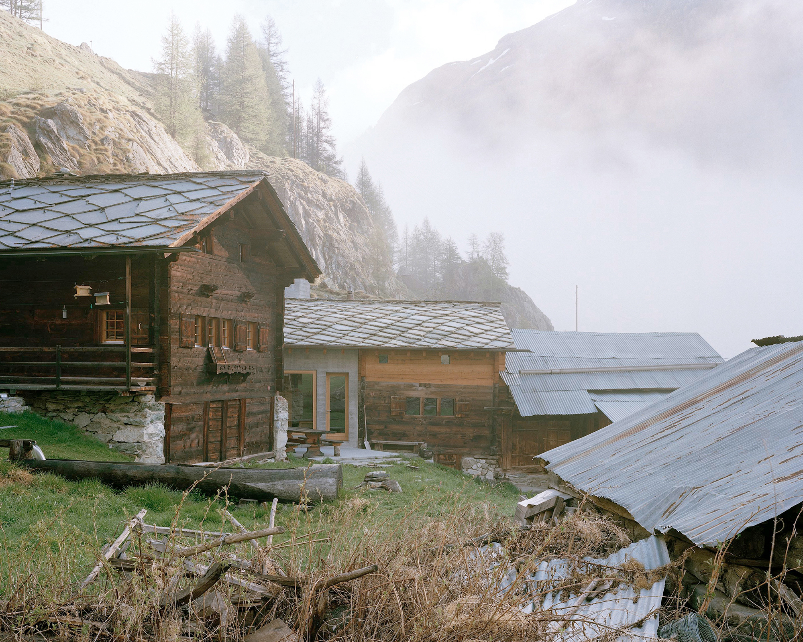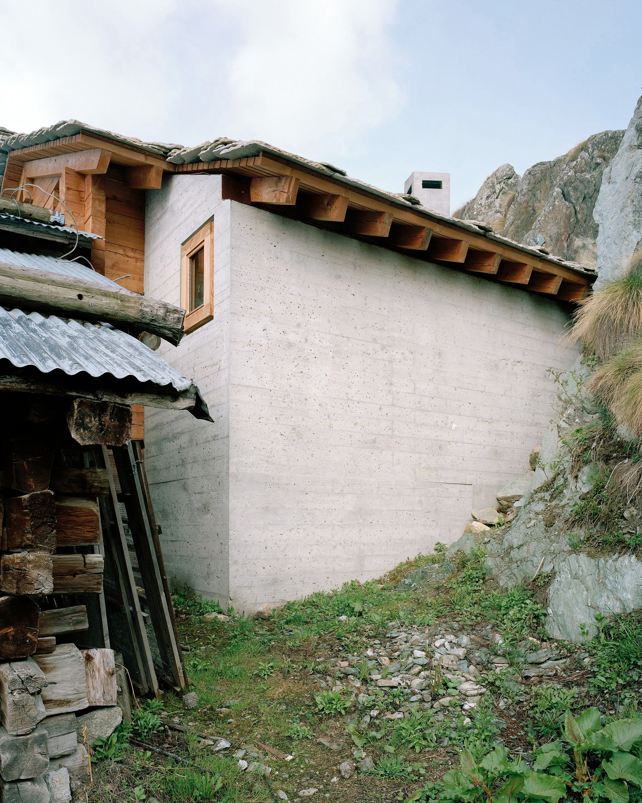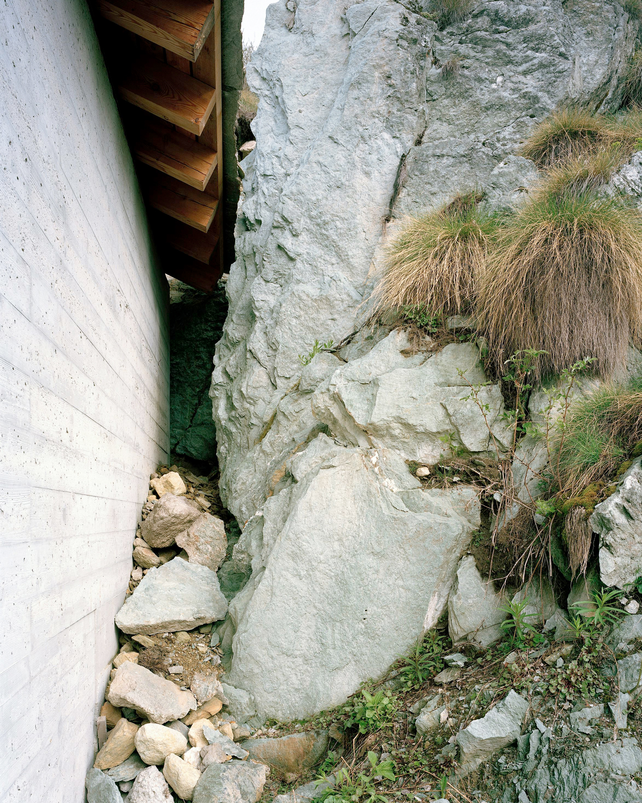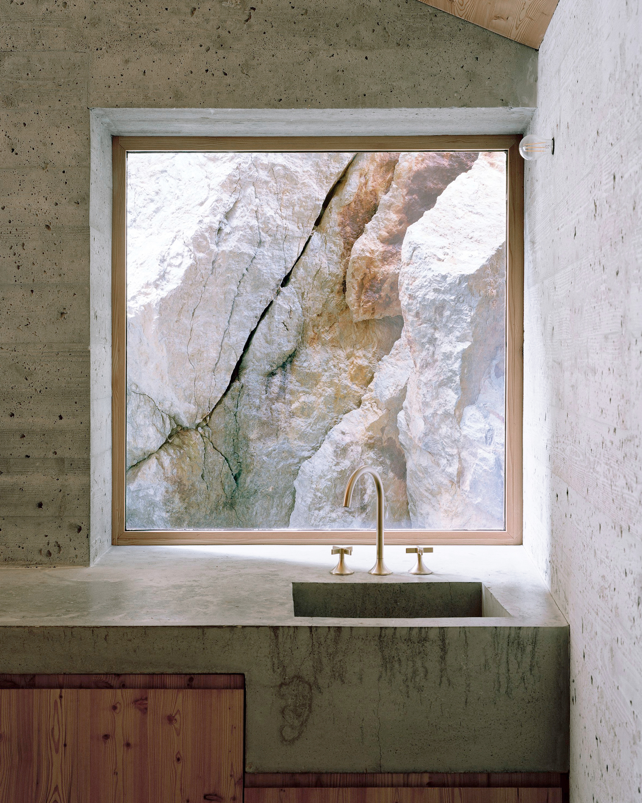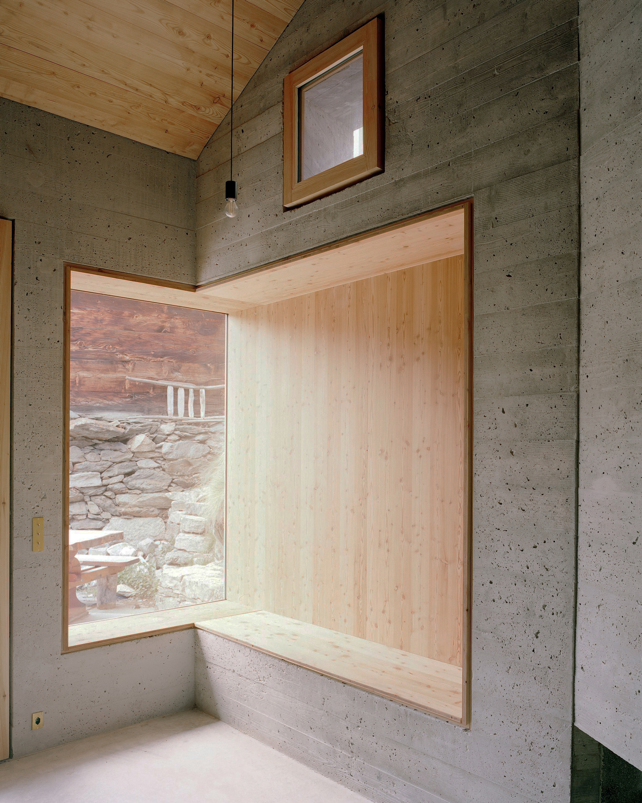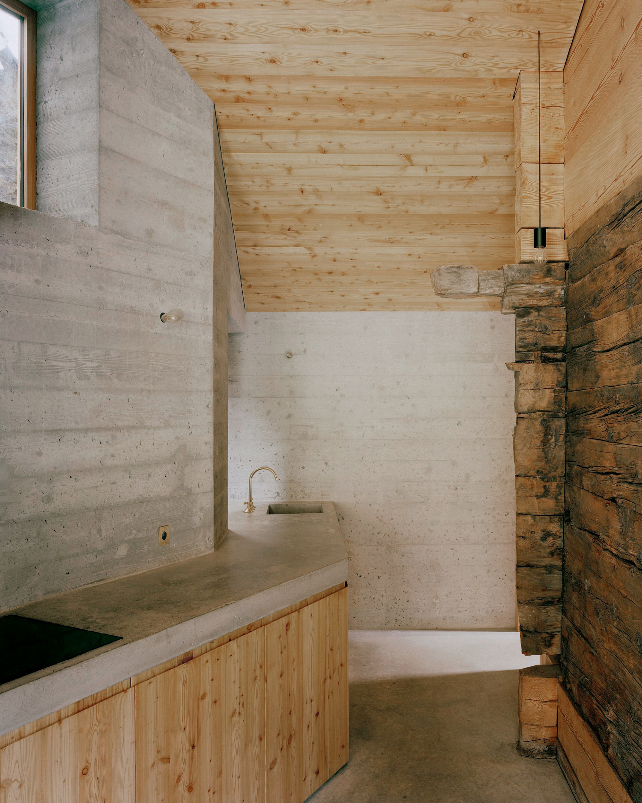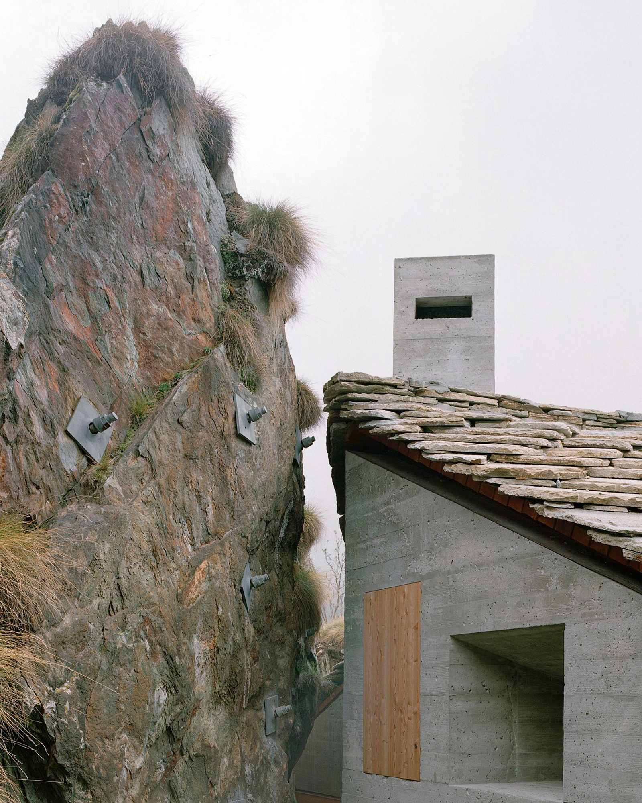A concrete extension designed to complement a traditional mountain chalet in a Swiss village.
Located in the charming Arolla village in Switzerland, this traditional wood chalet has been transformed with a contemporary twist. Swiss architecture firm Deschenaux Follonier designed a concrete volume for Lù Chatarme house. While modern, the intervention doesn’t contrast the rustic dwelling, but enhances it. The client, a farmer, uses the mountain chalet only a few months a year as he takes his cows to graze at an altitude of 1,850 meters. Minimalist as well as thoughtfully designed, the concrete intervention complements the traditional features of the existing house. Smooth concrete and aged timber appear side by side, creating a striking play between textures and colors.
The studio preserved the surrounding boulders, not only to keep the natural setting intact, but to also create a dialogue between the different materials with the concrete walls placed close to the rock. Transformed with both comfort and function in mind, the house features a new level. A wooden staircase leads to the upper floor where up to six people can sleep comfortably. The studio used wood from the clients’ nearby larch forest for interior surfaces and window frames. In a poetic twist, the trees date back to the construction of the existing dwelling. The understated interior is simple and comfortable, with concrete and wood surfaces that require minimal to no maintenance but provide excellent durability. Windows frame the surrounding rock like a painting, anchoring the living spaces to the setting. Photographs© Joël Tettamanti.



