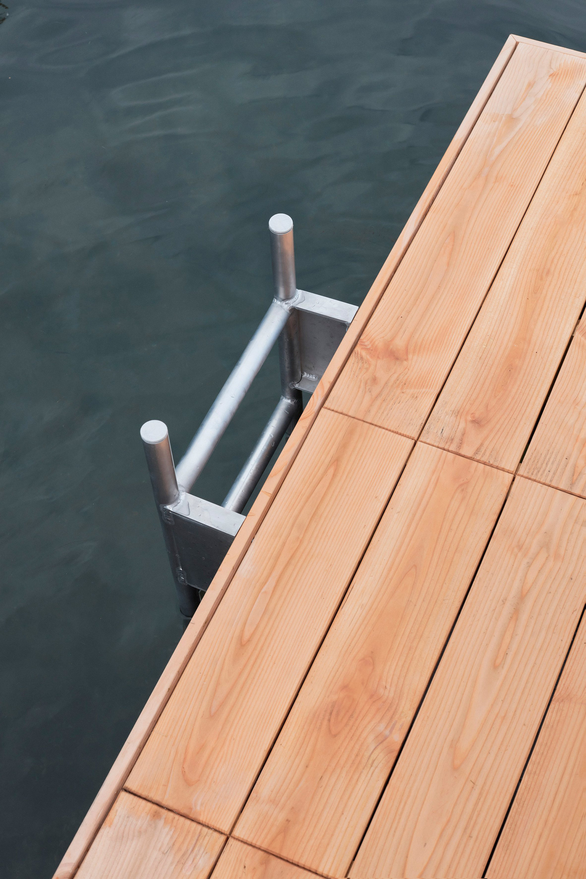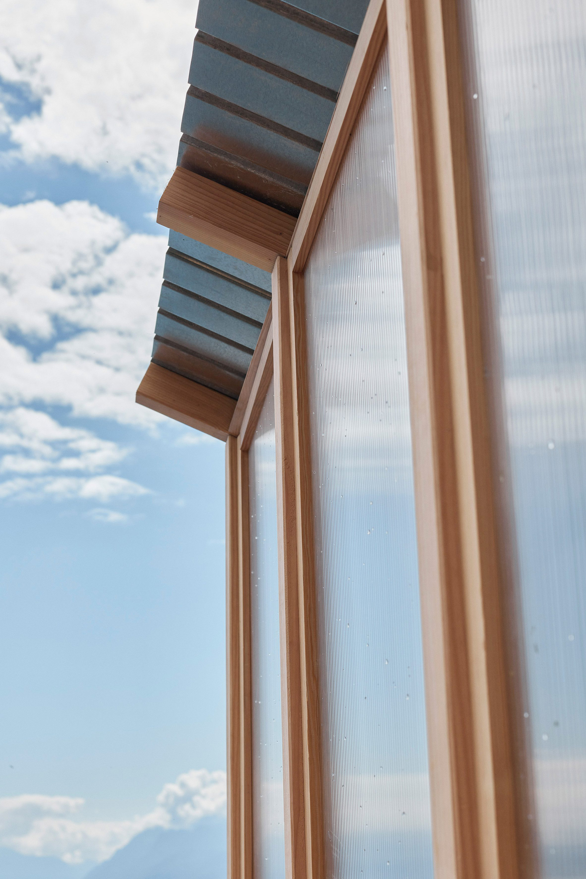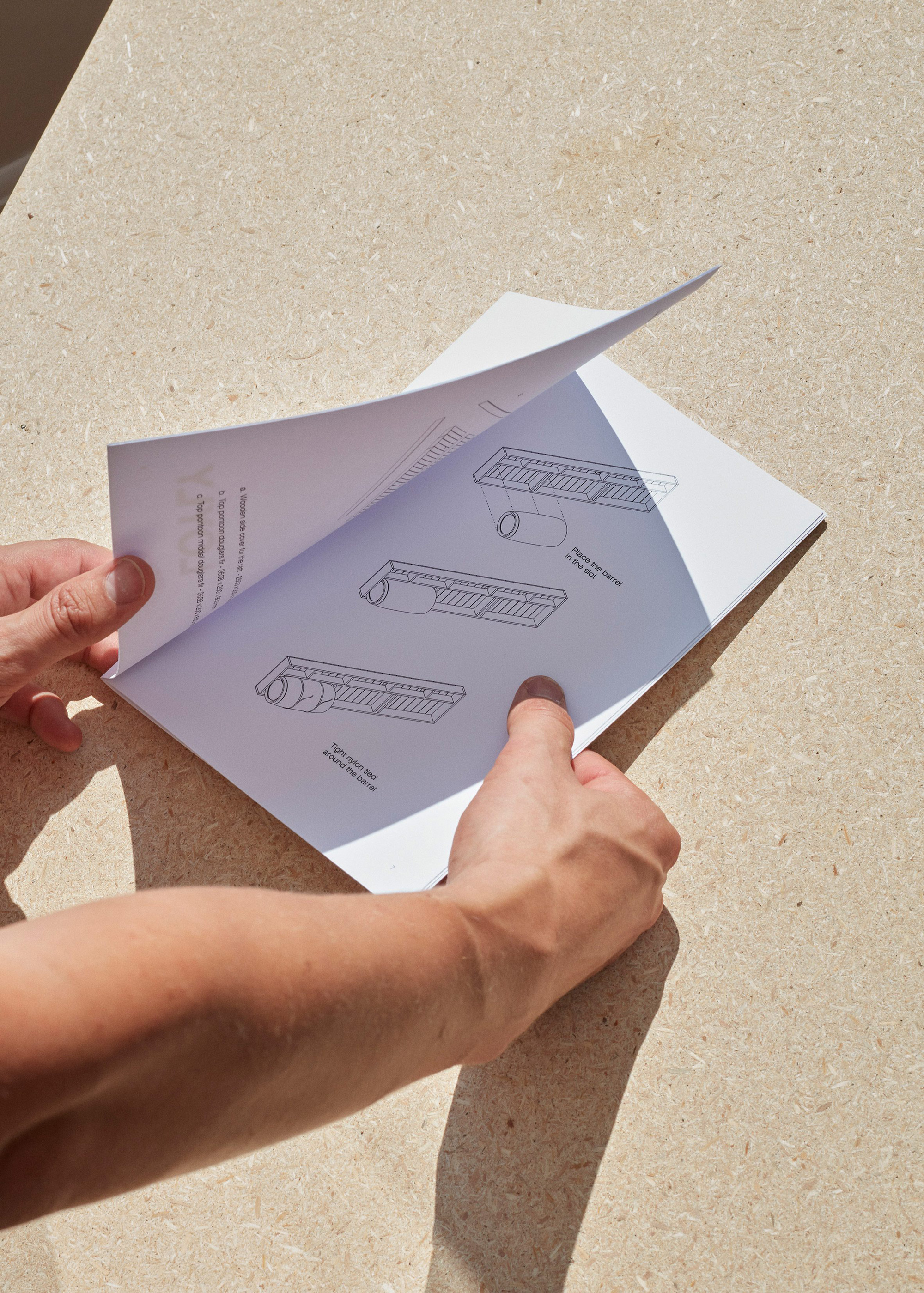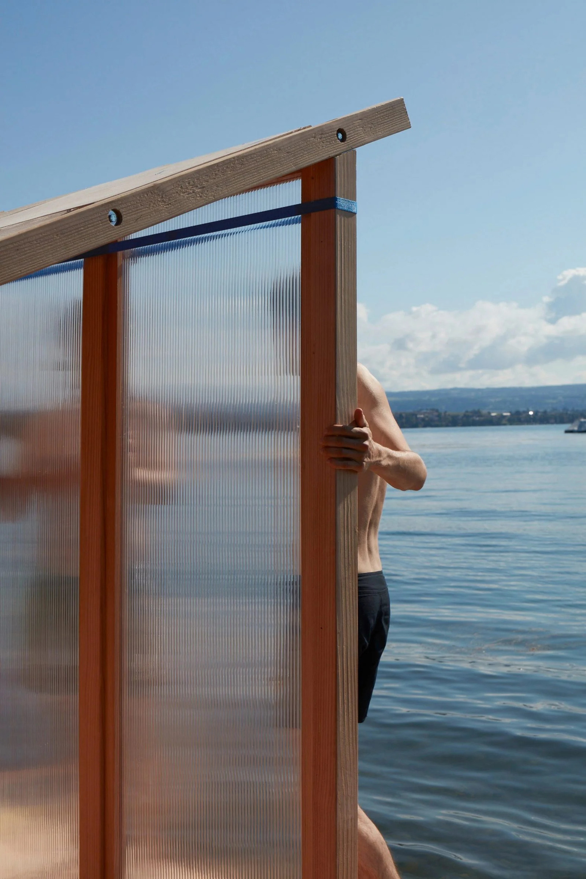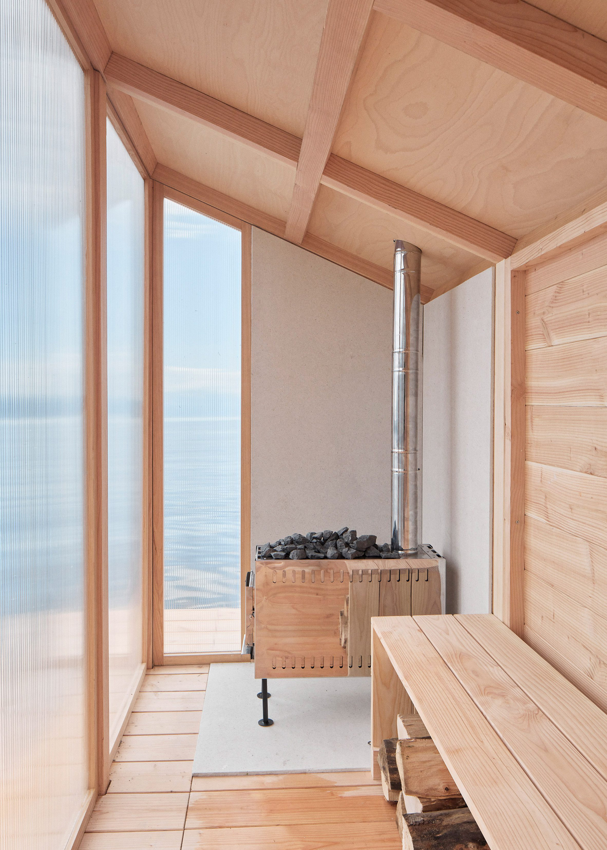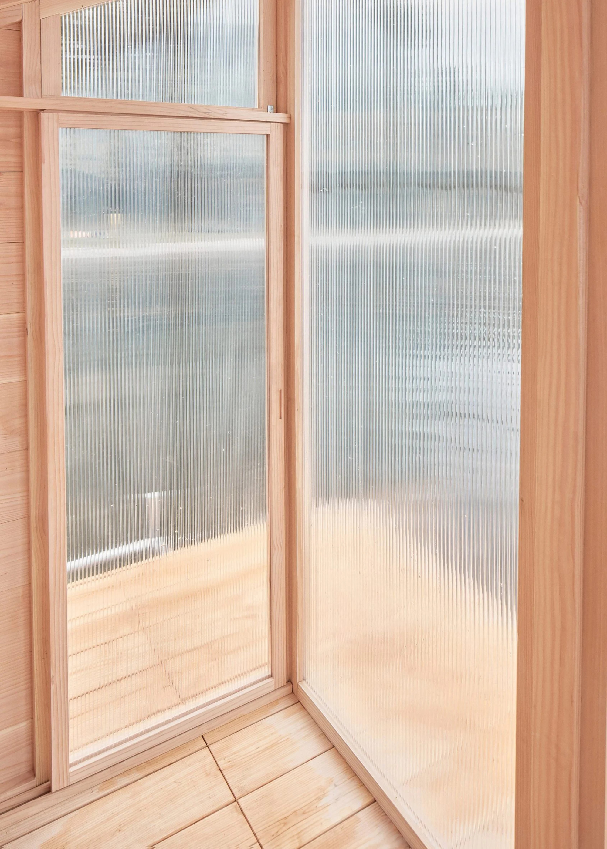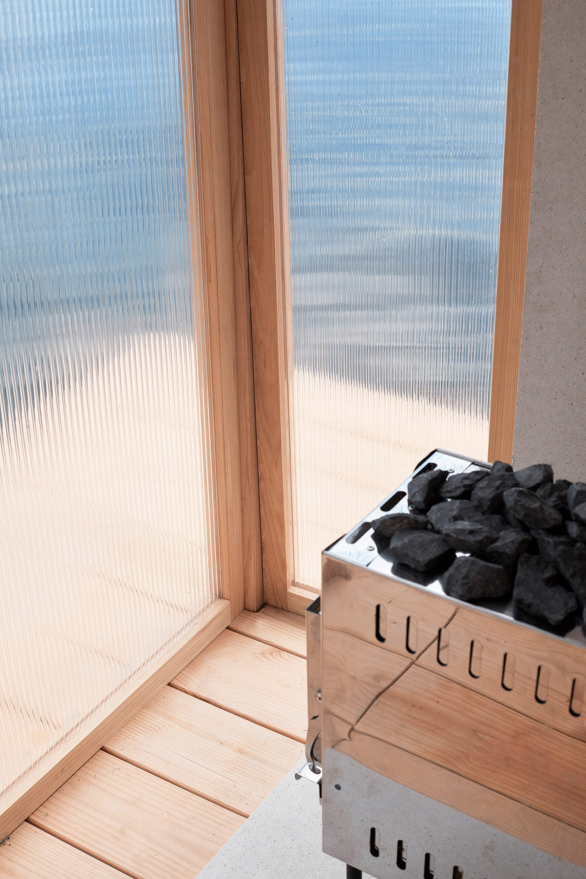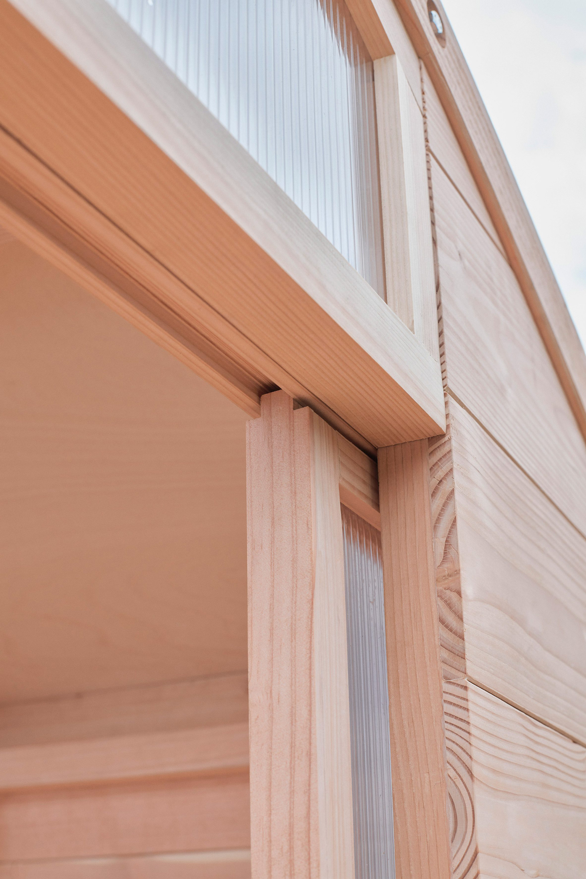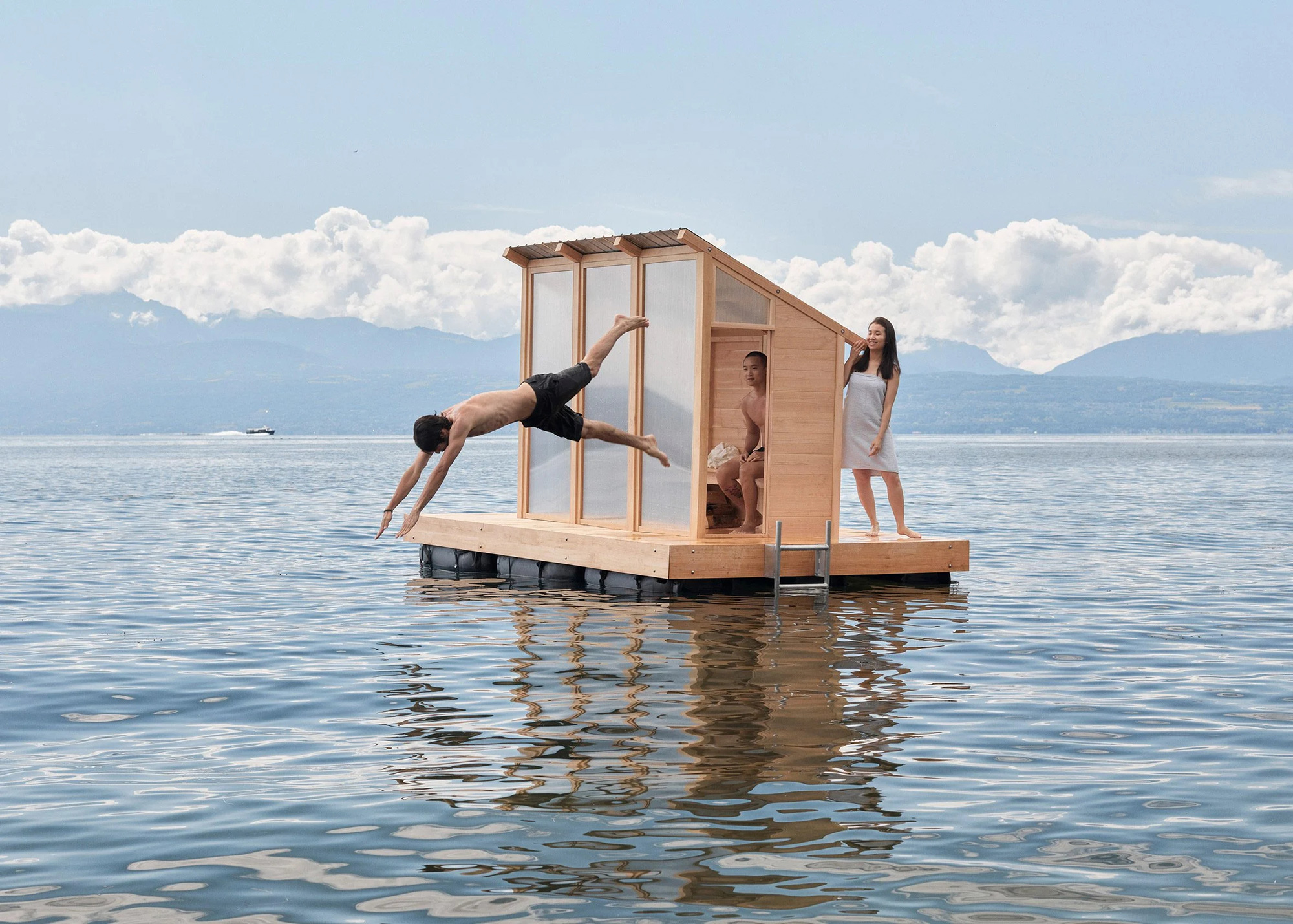A prefab floating sauna designed with translucent walls.
Created by Trolle Rudebeck Haar for his graduate degree at the Lausanne University of Art and Design, Switzerland, Löyly is a floating sauna that draws inspiration from both Finnish and Japanese design. The structure is compact to create a cozy atmosphere, but can accommodate up to three people at a time. Designed as a prefab building for easy installation and transportation to another location, the sauna features a base with hollow barrels that allow it to float.
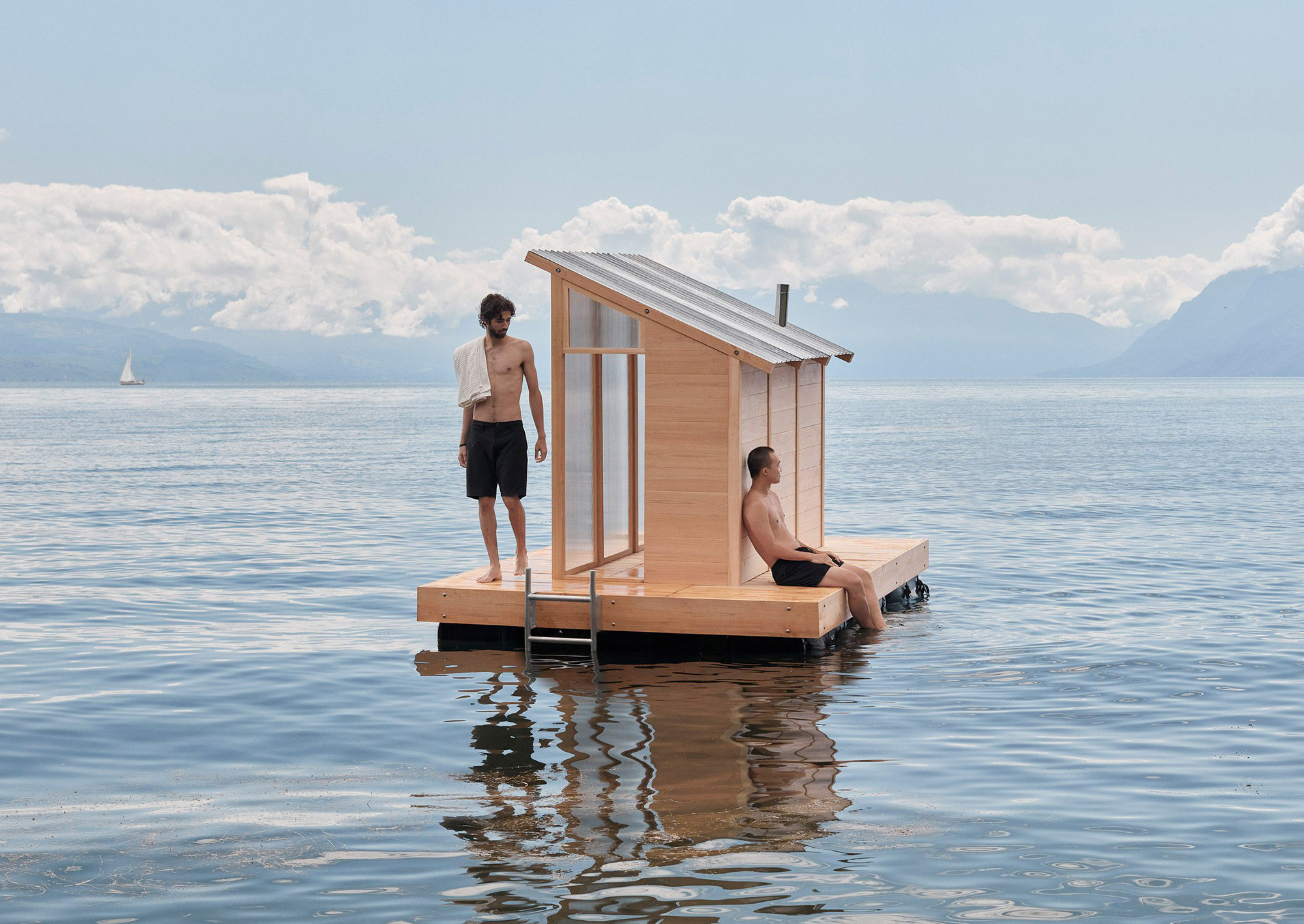
To build Löyly, the designer used Swiss Douglas fir wood and a teak oil finish. As a result, the sauna is durable as well as lightweight. It also features a sloped roof, a deck, and translucent walls. Semi-opaque to provide privacy, the walls are transparent enough to allow the users to enjoy the views. A celebration of Finland’s sauna culture, Löyly also references Japanese design. The build draws inspiration from Japanese construction methods and traditional shōji sliding doors.
Inside, the floating sauna features a small wood stove and a bench that provides a comfortable seating space with access to lake and mountain views. The designer installed the first Löyly on Lake Geneva, Switzerland. A ladder provides access to the deck and sauna, which the users can reach by swimming to the platform. However, the design allows customization and alterations, with the volume potentially able to support a roof deck in the future. Photography© Noé Cotter.
