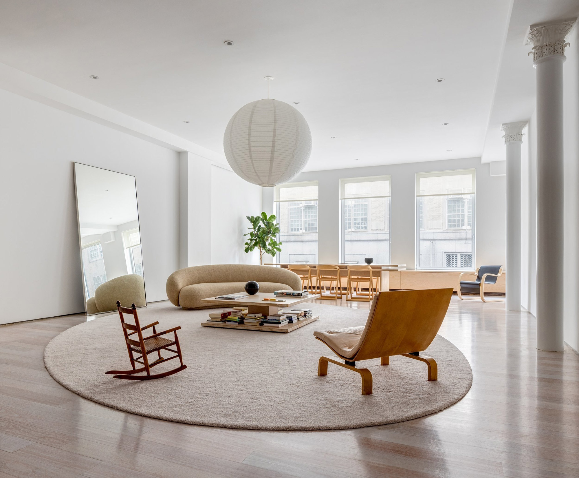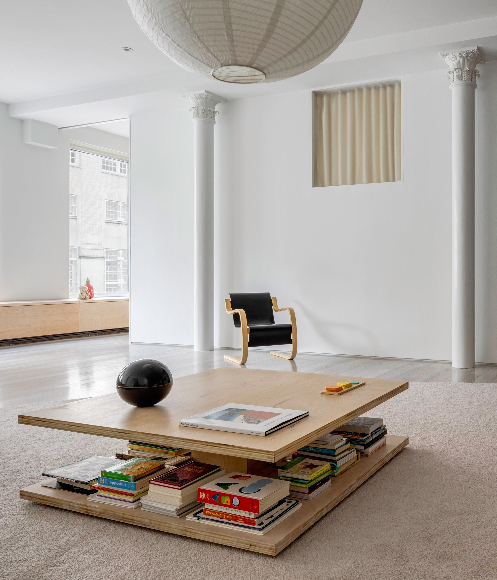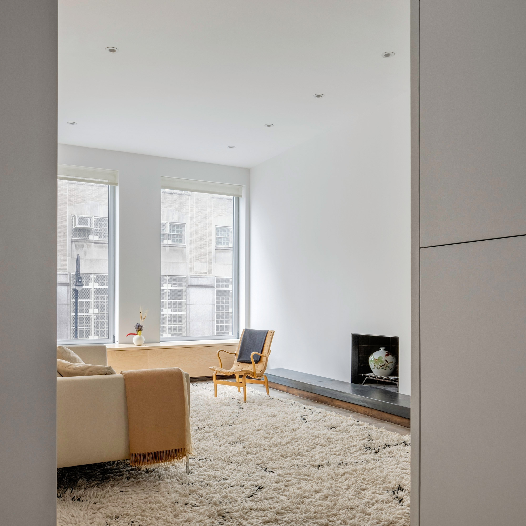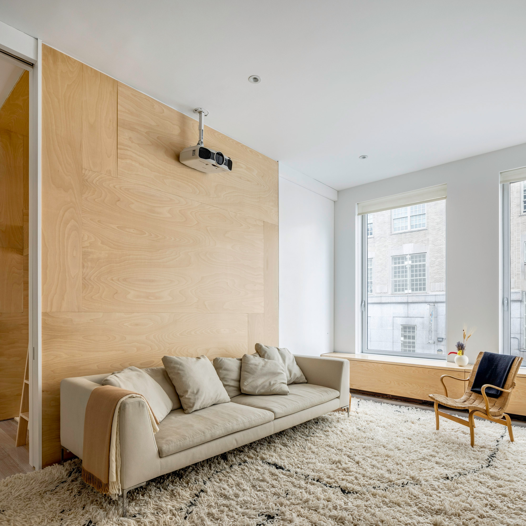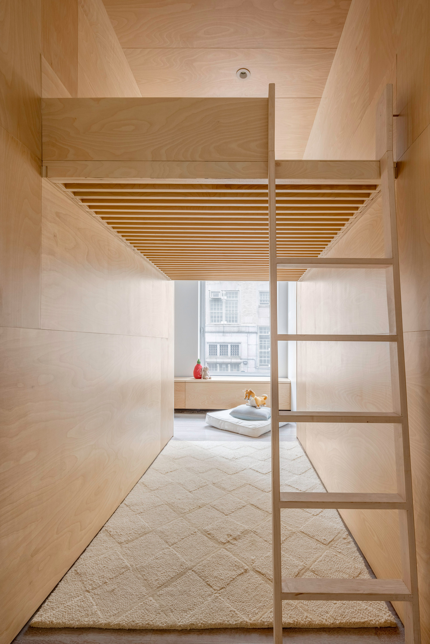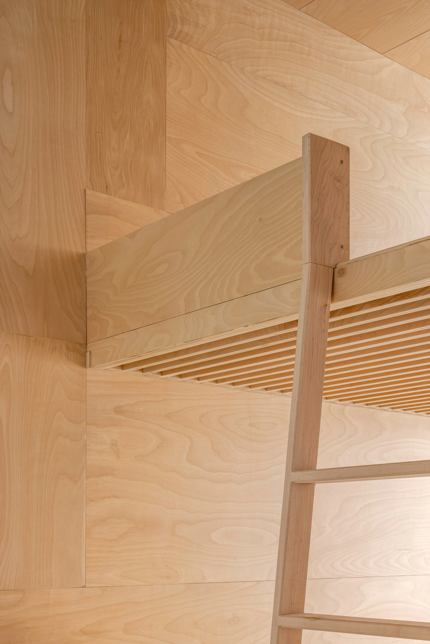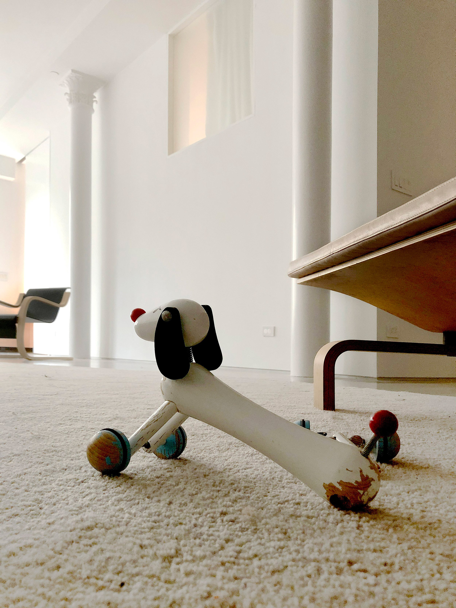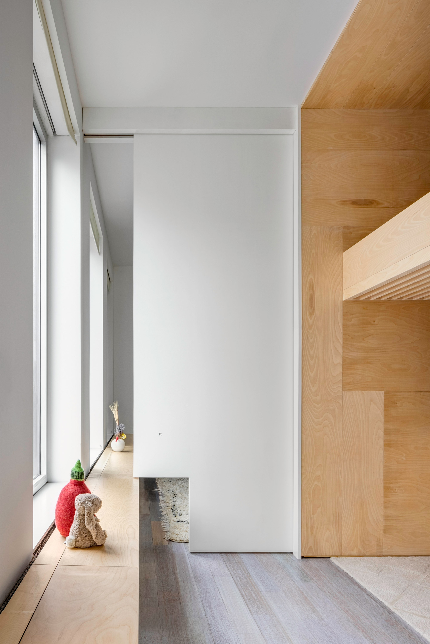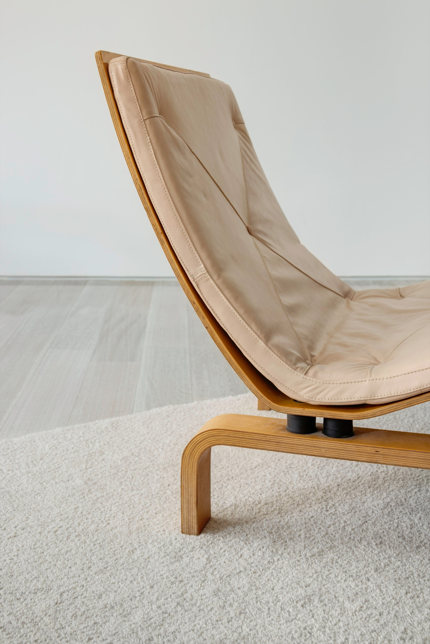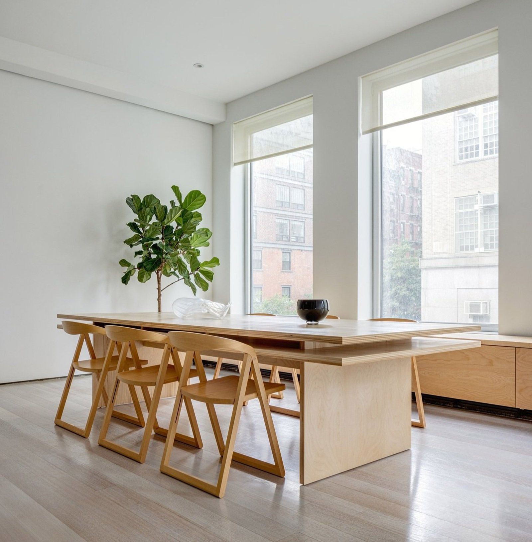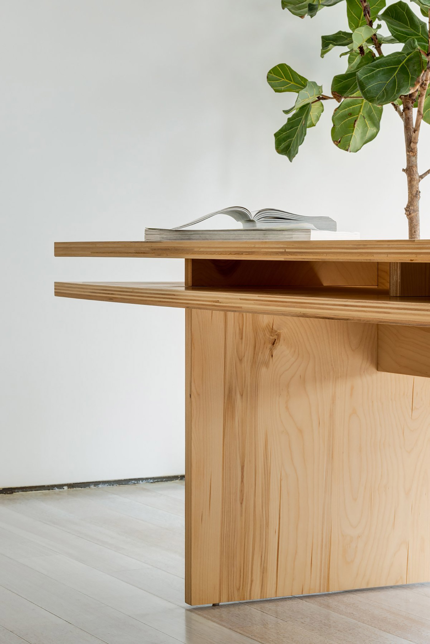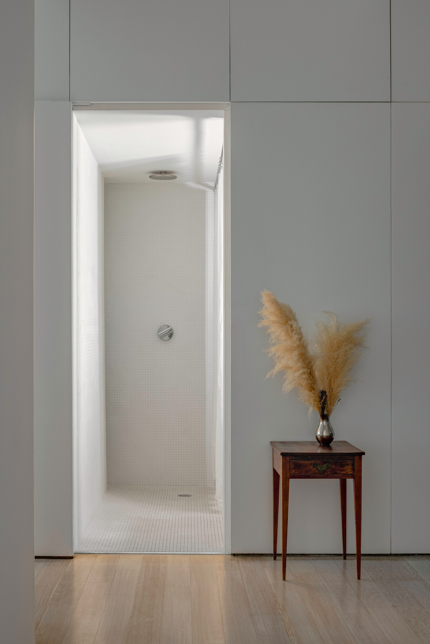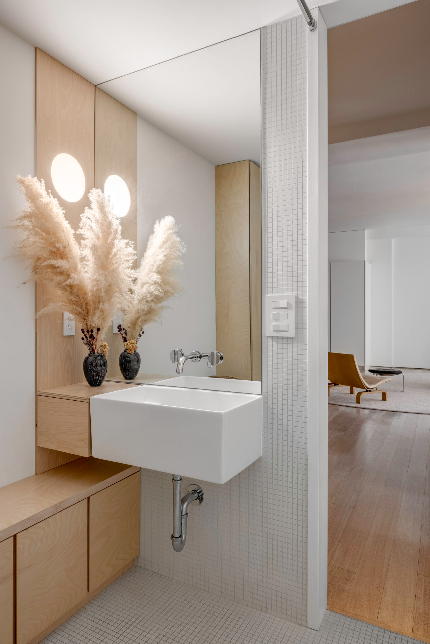A spectacular loft filled with moments of wonder.
Located on the Lower East Side, New York, in a classic cast iron building, this apartment contains fascinating living spaces designed with creative elements that evoke a sense of childlike wonder. NYC-based interdisciplinary design studio Nakworks renovated and redesigned the space for a family with two young children. The original home featured an open-plan layout with the main programs arranged around an unused space. The clients wanted to change the organization of the main living functions and divide them into separate zones. To bring their vision to life, the studio took an imaginative design approach; one that infuses the living spaces with a feeling of playfulness and curiosity.
The redesign uses ingenious methods to create smaller partitions that are almost hidden in plain sight and conceal their boundaries. The firm tested the location of the proposed partitions extensively, placing prototypes throughout the apartment and analyzing them in different lighting conditions. A new, room-sized wooden box becomes a central element around which other spaces pivot. Expert Japanese carpenter Takeshi Miyakawa crafted the wood volume and finished it with a translucent coating that highlights the beauty of the plywood textures and colors. Almost imperceptible from the outside, the box houses an intimate, cocoon-like space. The plywood panels both structure the box and minimize waste. This area also easily adapts to different uses, from resting to playing or working. Wall-sized sliding doors allow the clients to either close the box or to open it to the soft, indirect light flowing from the North facing windows.
Creative details that enrich daily living.
In the main lounge space, a custom carpet made with the consultancy of designer Cana Begun creates a soft space that differentiates the family living area from both the kitchen and the dining table. While oversized and easily the largest object in the entire apartment, the asymmetric carpet is unassuming. It boasts a soft color made with a blend of subtle beige and pink hues.
Finally, the dining table reinforces the creative spirit of the apartment’s interior design. Made from plywood, it has an impressive length of 10’, accommodating up to ten people comfortably. However, the table ultimately stands out not because of its size, but thanks to a couple of ingenious details. Designed with a double tabletop, the dining table provides storage spaces for anything ranging from computers and phones to drawings. On the lower top, a hidden gap also offers access to concealed areas. There, children who crawl underneath the table can stash their toys in a secret place, away from view. With this project, the studio has created a magical home that is as playful and fun as it is refined, bright, and warm. Photography © Rafael Gamo.



