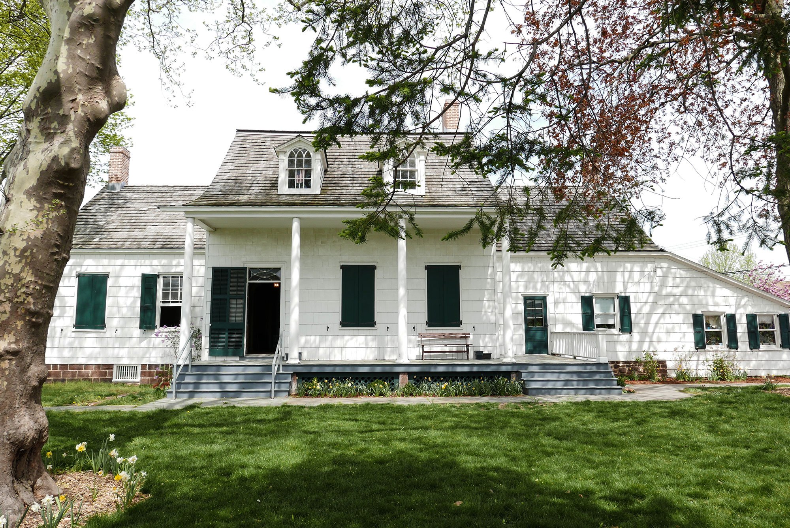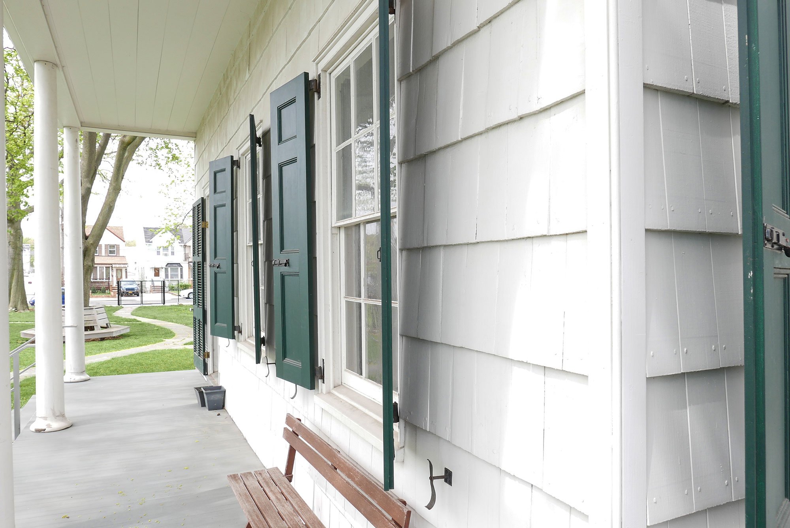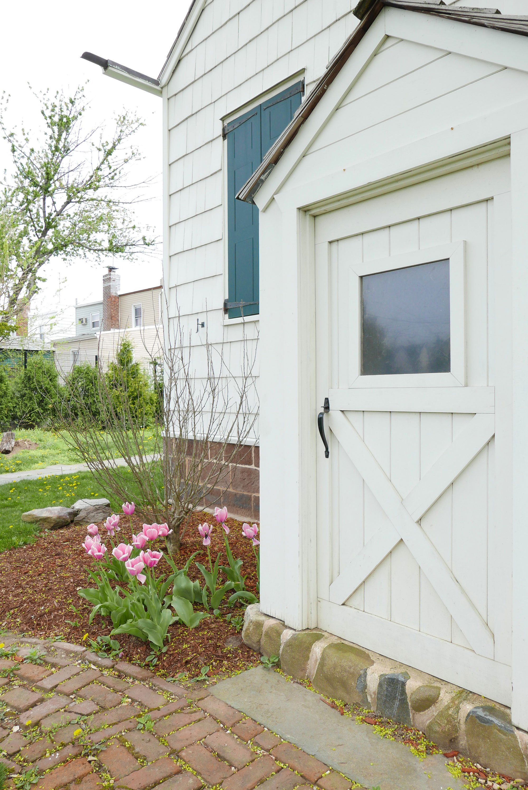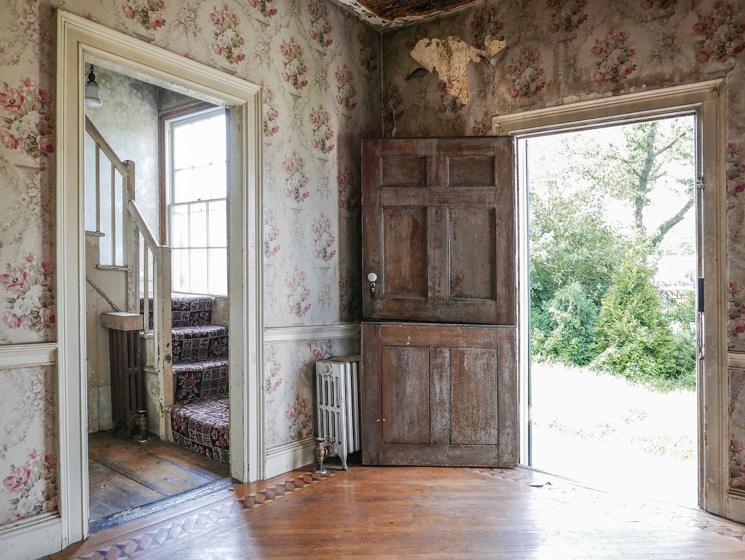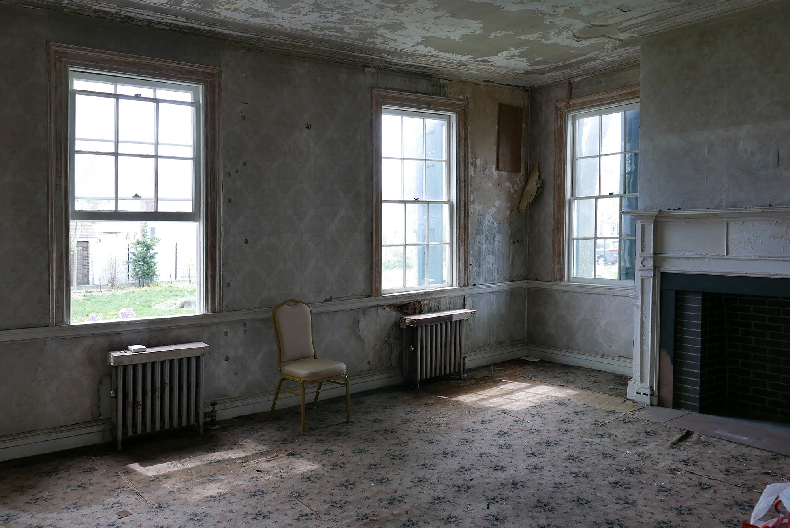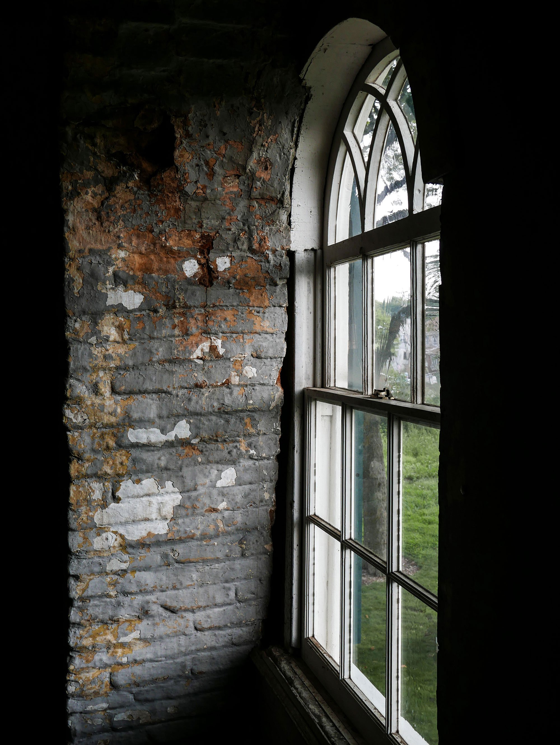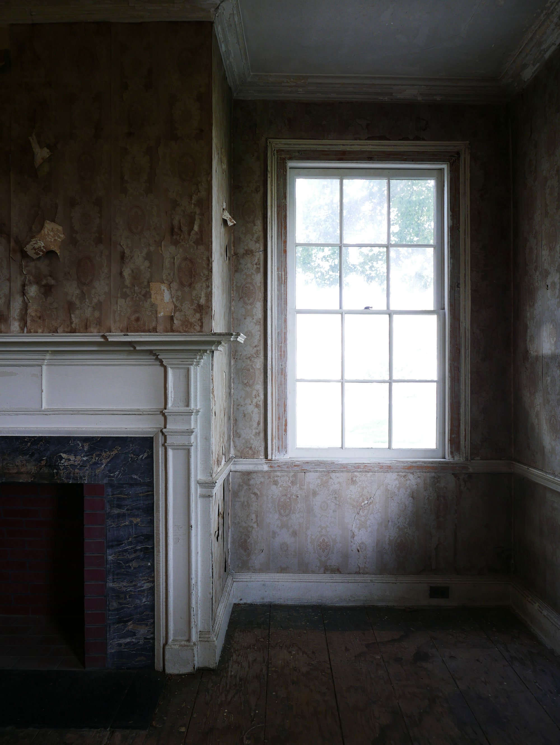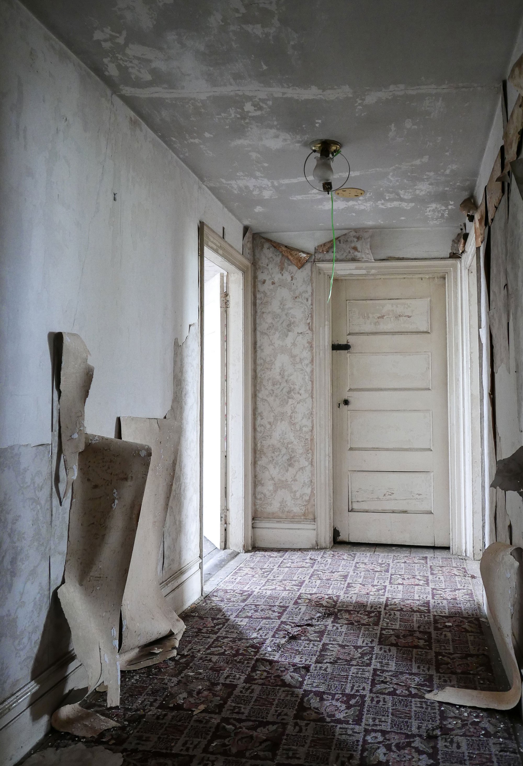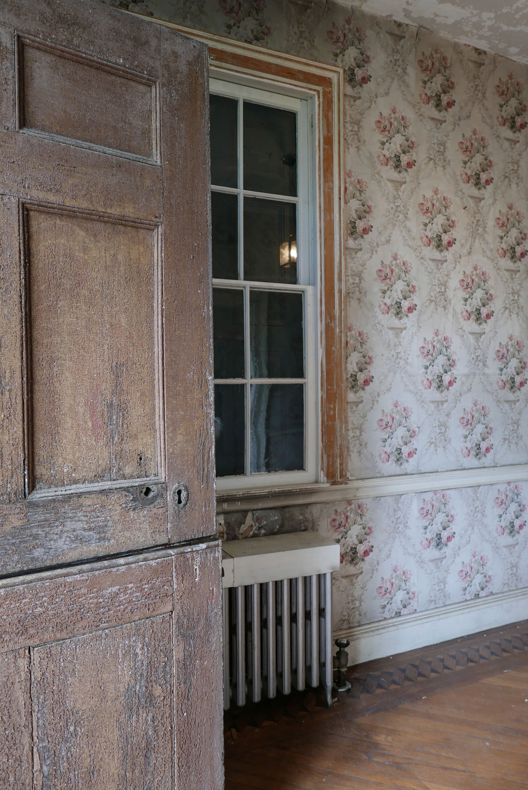Step back in time and into old New York.
If you’re a New Yorker who loves architecture and/or history, we have some good news for you. This October, the Hendrick I. Lott House in Brooklyn opens its doors for a series of exclusive tours as it’s awaiting further interior renovations. Originally built in 1720, the house is older than the US. A beautifully preserved piece of history that brings an old way of living back to life, it reminds both of the rural setting that transformed into one of the most populated cities in the world, and of the old New York.
A local landmark, the house is included on the National Register of Historic Places. It’s also the longest single-family owned and lived-in home in the city. The Lott family has lived in the house from 1720 up until 1989. Featuring a traditional Dutch-American architecture, the farmhouse houses a fascinating space within its walls. Visitors can admire high ceilings as well as decorative moldings and fireplaces. The interior has remained the same since the 1800s. A time capsule and living space with a rich heritage that spans the crucial moments of the country’s history. From the American Revolution and the abolition of slavery to the Industrial Revolution and the transformation of New York into an urban metropolis.
Keep in mind that this is the first time the public will have access to the interiors of the Hendrick I. Lott House in Marine Park, Brooklyn. Held on four days in October, the exclusive tours have a limited number of tickets available. They cost $25 per person and all proceeds will go to Friends of the Lott House, a non-profit organization whose mission is to preserve the house and showcase its historical and cultural significance. Find out more about this gem of residential architecture from old New York and book a place of on one of the tours here. Photographs© Sasha Prishvin and Andrew Samaha.



