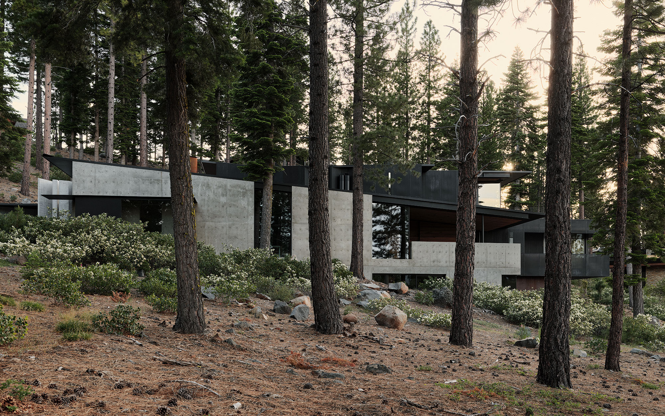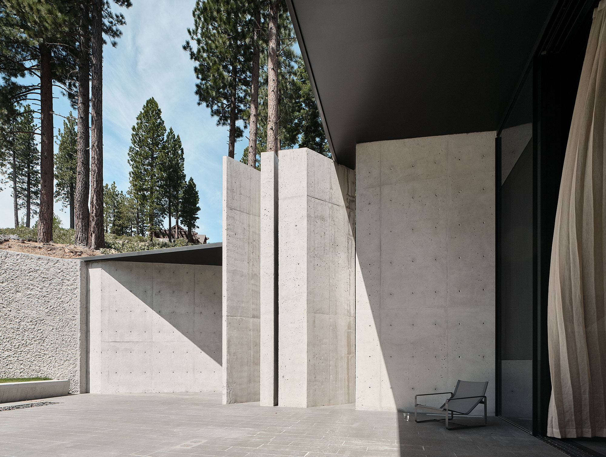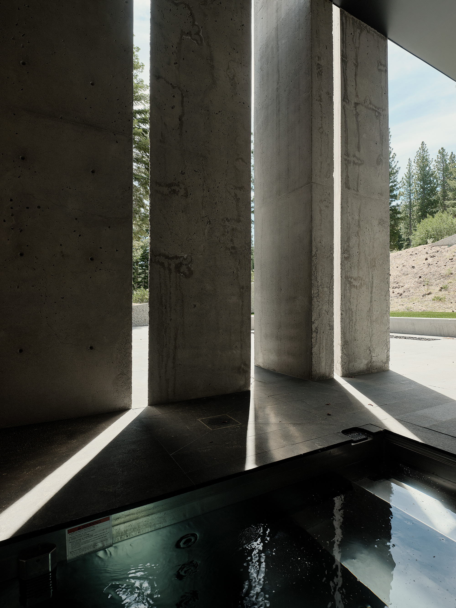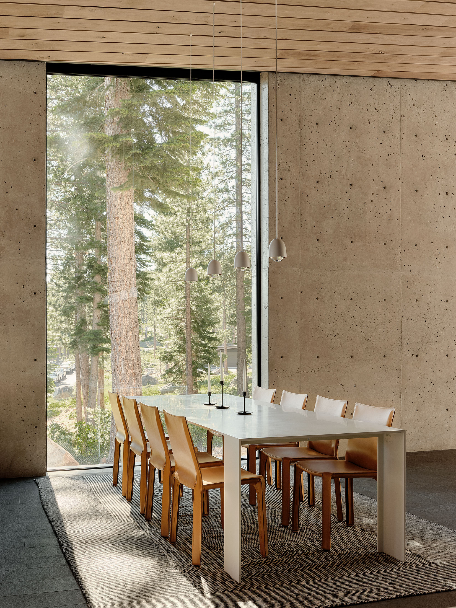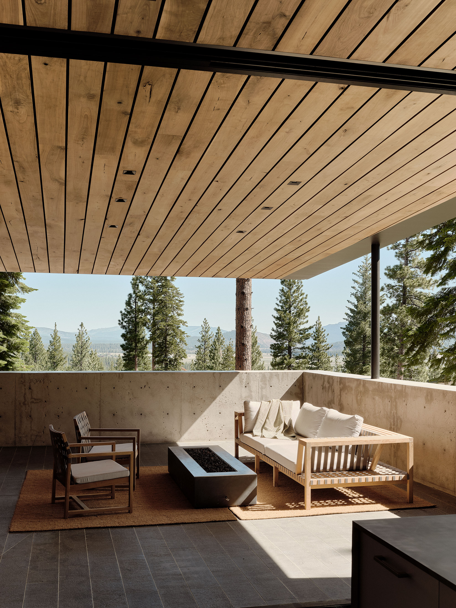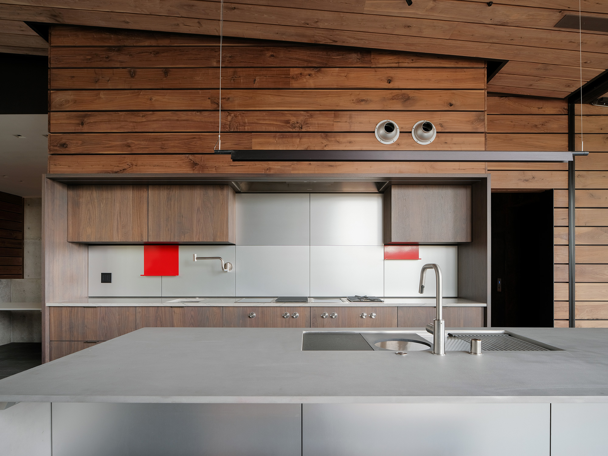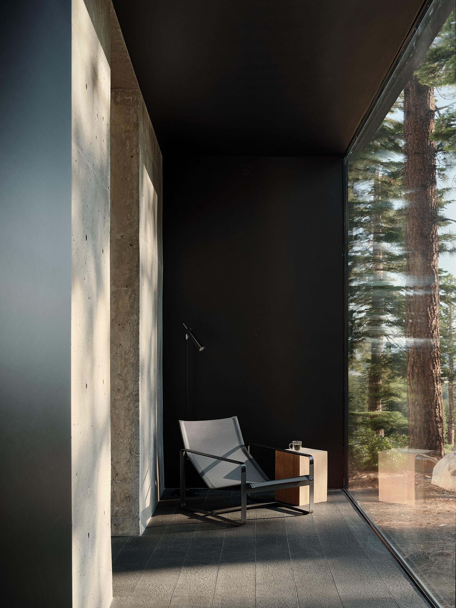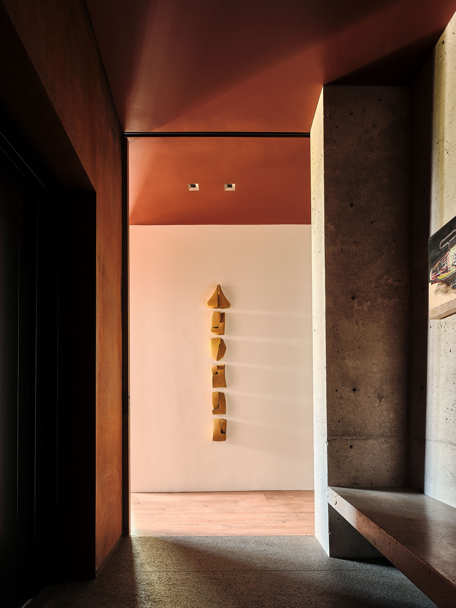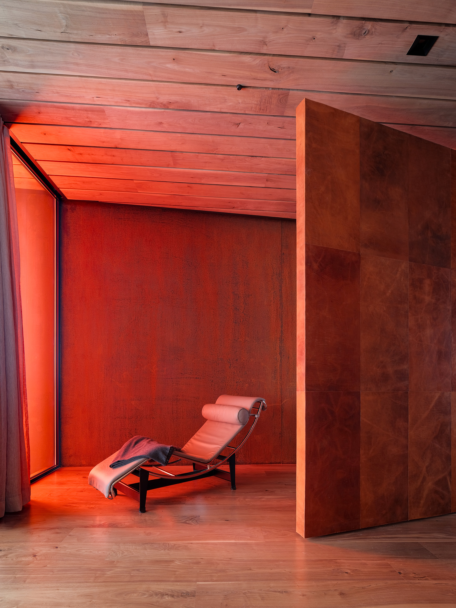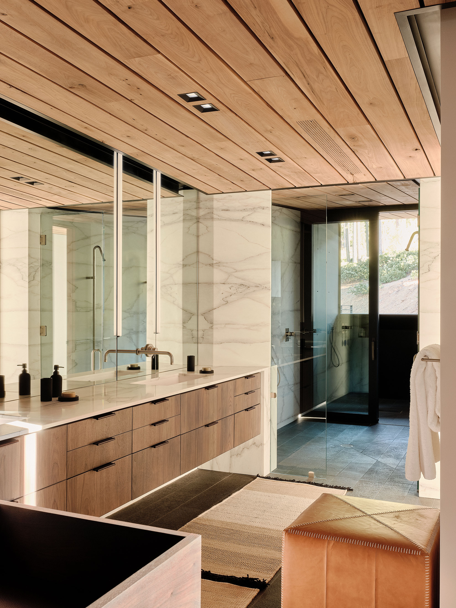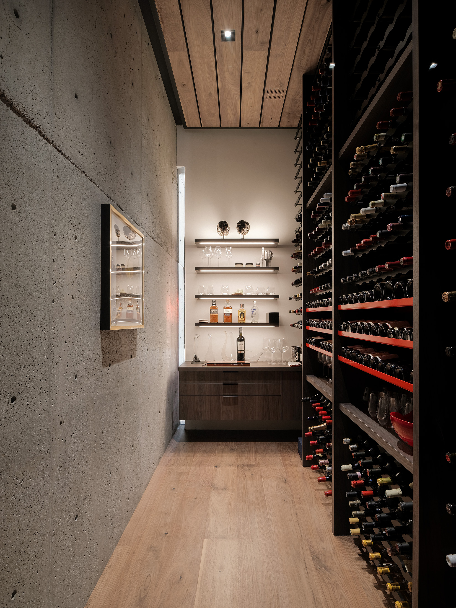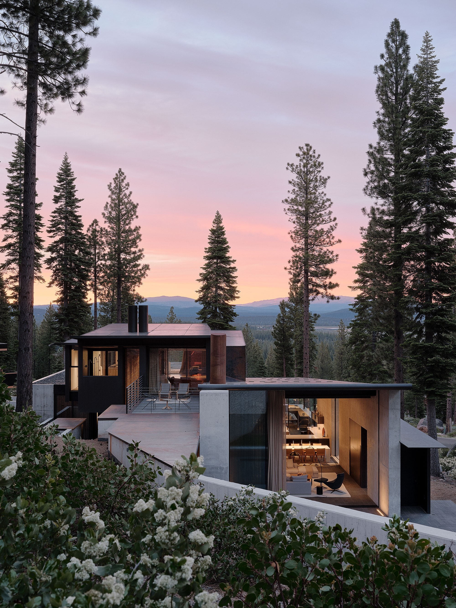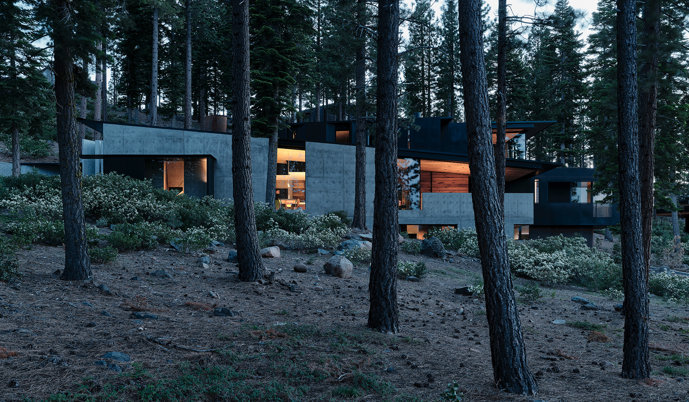A concrete and steel house nestled among pine and fir trees on a ski hill in California.
Located on a sloped site in Truckee, California, the contemporary and refined Lookout House makes a gorgeous landscape its natural home. The Faulkner Architects-designed dwelling rises from among fir and pine trees, at the base of a three-million-year-old volcano. Large boulders, volcanic sediment, manzanita shrubs, and tall trees surround the vacation house. Influenced by the setting, the structure features simple geometric forms made of concrete and black steel. Nestled into the site, the house also has a special relationship to its surroundings. It welcomes the landscape inside the living spaces, with windows offering uninterrupted views of seasonal changes.
Made with local sand, the insulated, 20-inch-thick concrete walls extend from the interior to the slope to provide easy access to skiers. They also create outdoor spaces at both ends of the house. Covered by earth, the entry level features a garage and a craft room as well as a ski locker and playroom. The main social space that houses the living room and kitchen reminds of a cozy ski cabin. A California walnut screen shields the bedroom area. Red-orange glass reminiscent of magma brings a warm accent to the interior while also linking the space to its setting by referencing the site’s geology.
Throughout Lookout House, the studio used a minimal material palette. Apart from concrete and steel, the house also features glass, wood, and basalt surfaces. The dwelling incorporates a range of sustainable features; from the enhanced insulation and glazing to the radiantly heated floors and the energy-efficient lighting and mechanical equipment. Finally, the exterior features fire-resistant materials that are also low maintenance. On this project, Faulkner Architects collaborated with Claudia Kappl-Joy of CCL Concept Lighting Lab, who completed the interior design and lighting design. Photographs© Joe Fletcher Photography.



