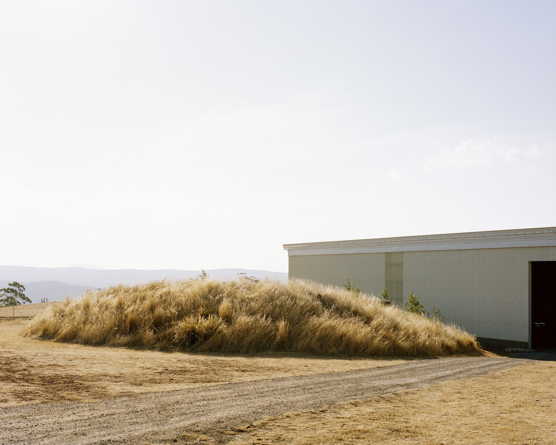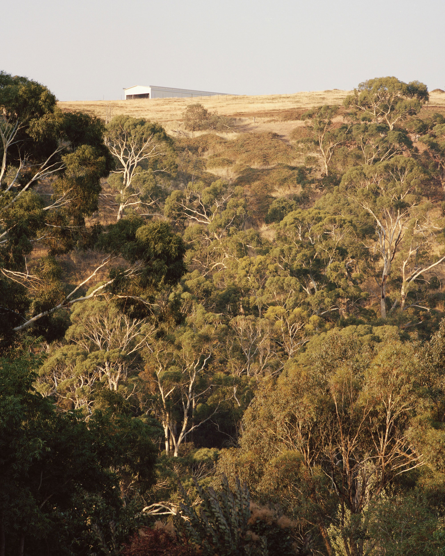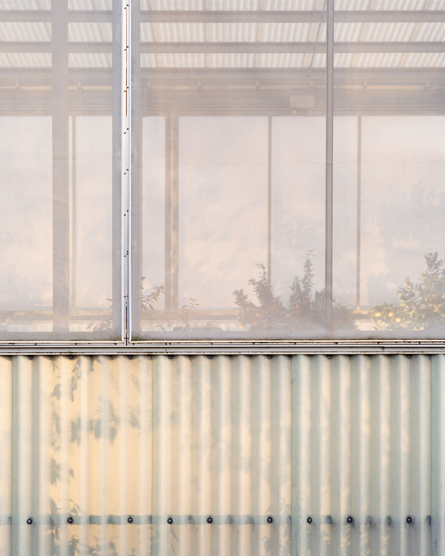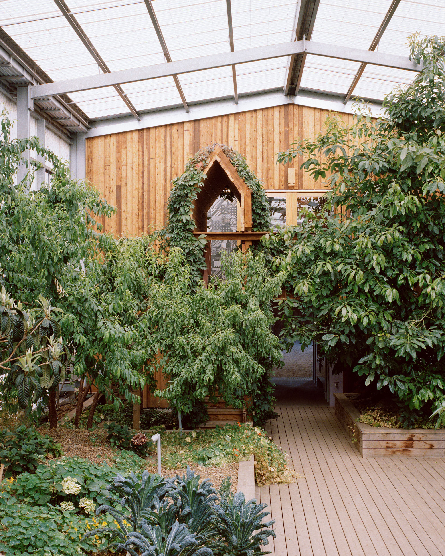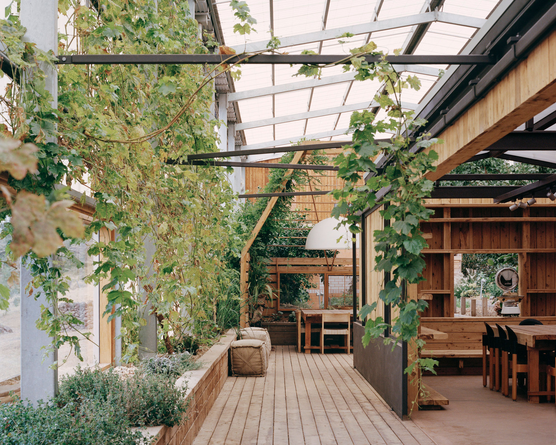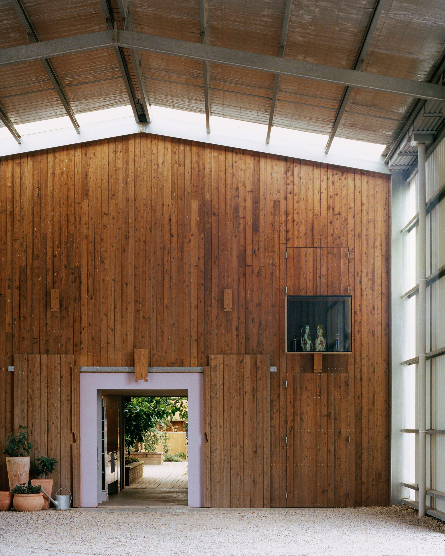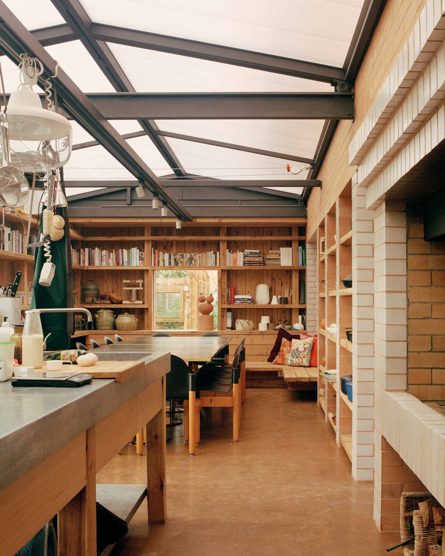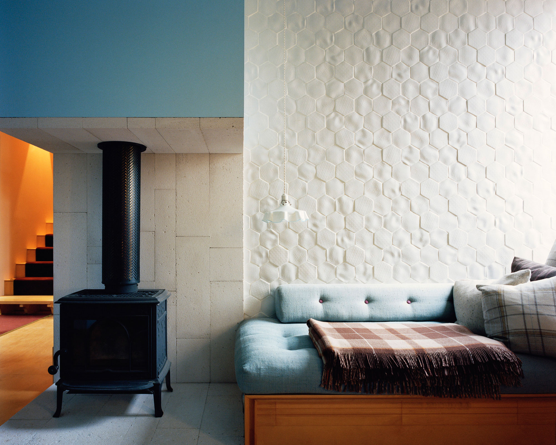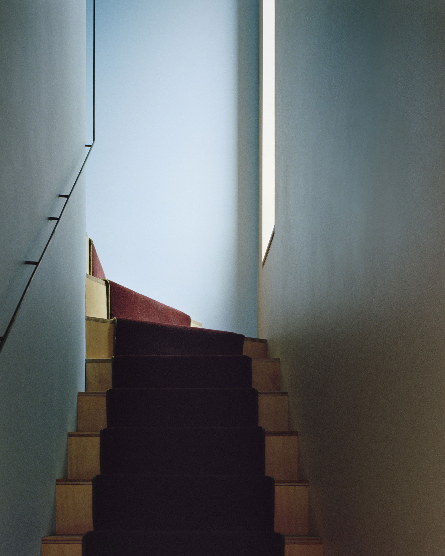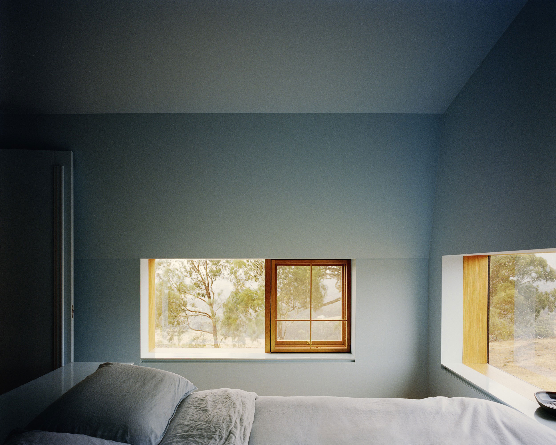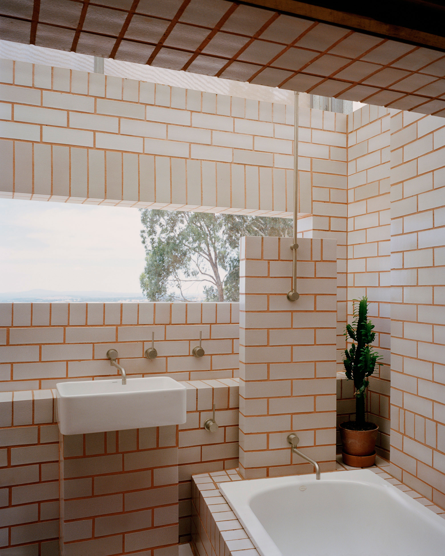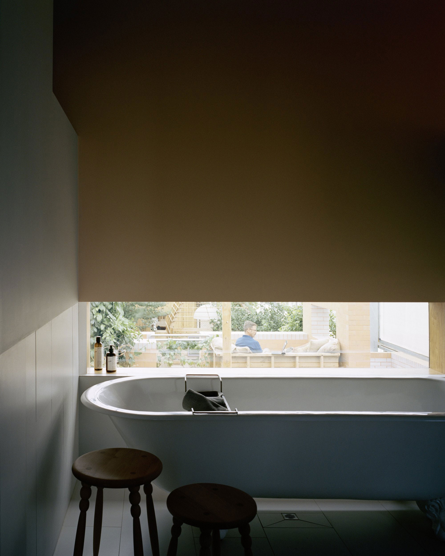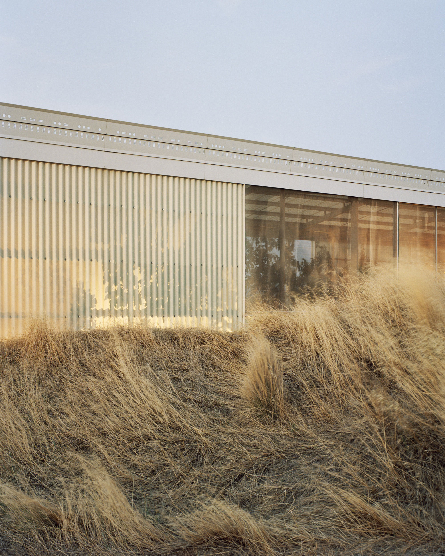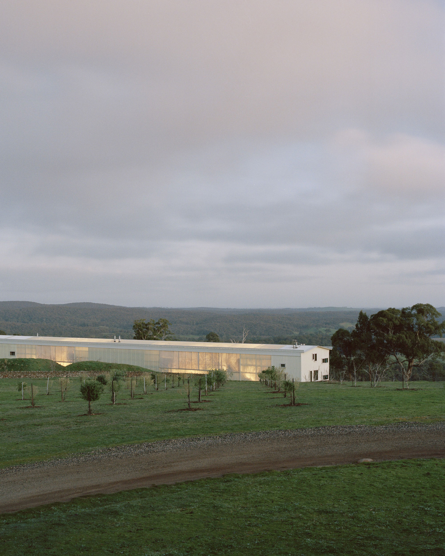Inspired by pastoral sheds, this Australian farm and home is specially designed to thrive in a beautiful but harsh landscape.
Designed by architecture firm Partners Hill, Longhouse is a one-of-a-kind farmstead and home. The volume has a low profile and elongated form that reference the pastoral shed vernacular but in a contemporary way. Located in Daylesford, Victoria, in southeastern Australia, the building looks over to a gorgeous landscape of bushland, plains, and low hills. The clients wanted to settle here to establish a boutique farm and cooking school alongside their home. However, they soon discovered that the picturesque area had extreme temperature variations, low rainfall, and shallow planting depths. The studio designed Longhouse as a creative solution to all of these challenges.
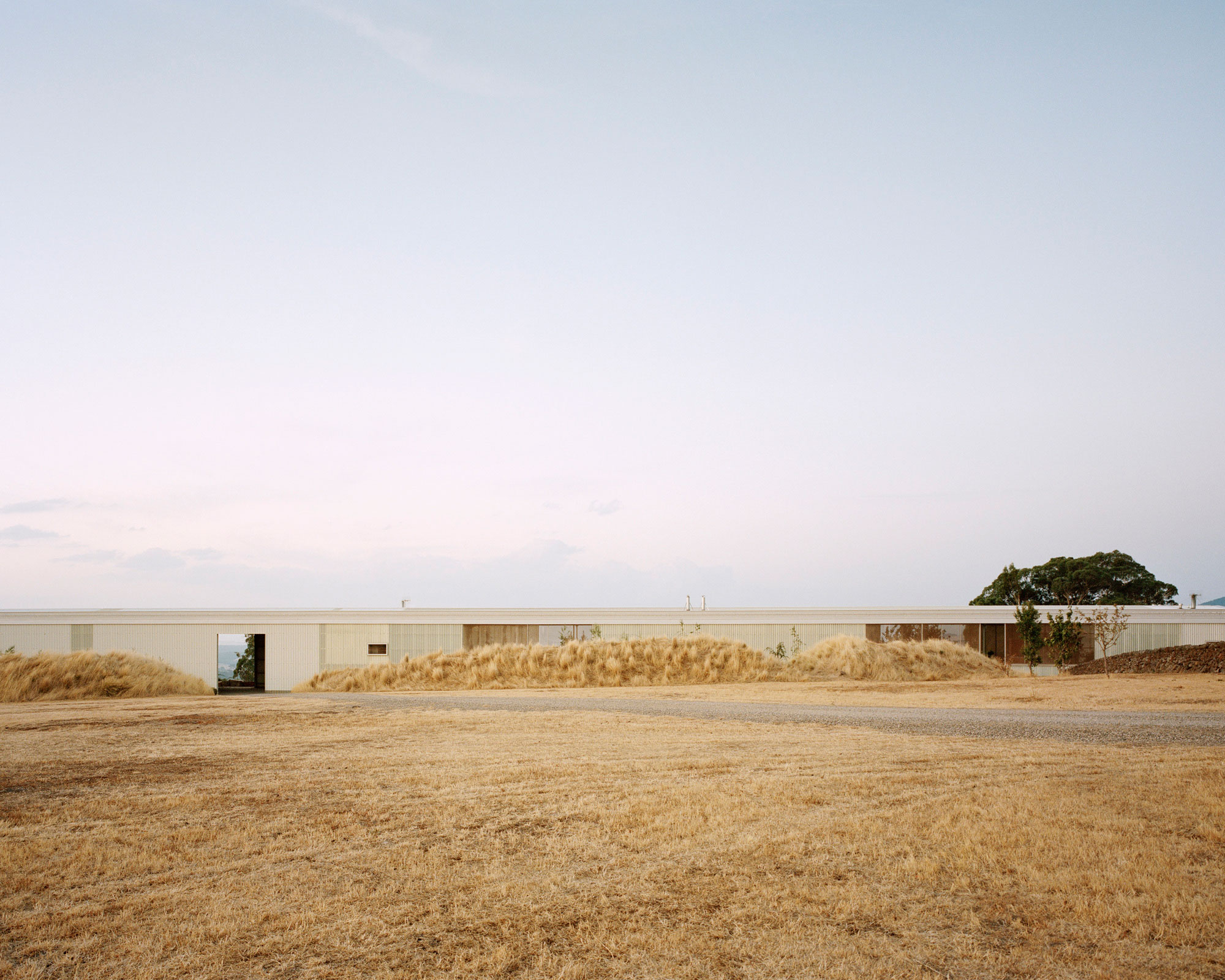
Driven by sustainable and economic concerns, the team designed a long, multi-purpose superstructure that meets passive house standards. The shed features a translucent, glass-reinforced polyester envelope that effectively transforms the building into a glasshouse. Cutting-edge gel-coated cladding along with specially treated panels optimize both solar penetration and shading depending on the facade orientation and roof angle. As a result, the interior stays warm in winter and cool during the summer. Large windows provide natural ventilation while offering stunning views of the landscape.
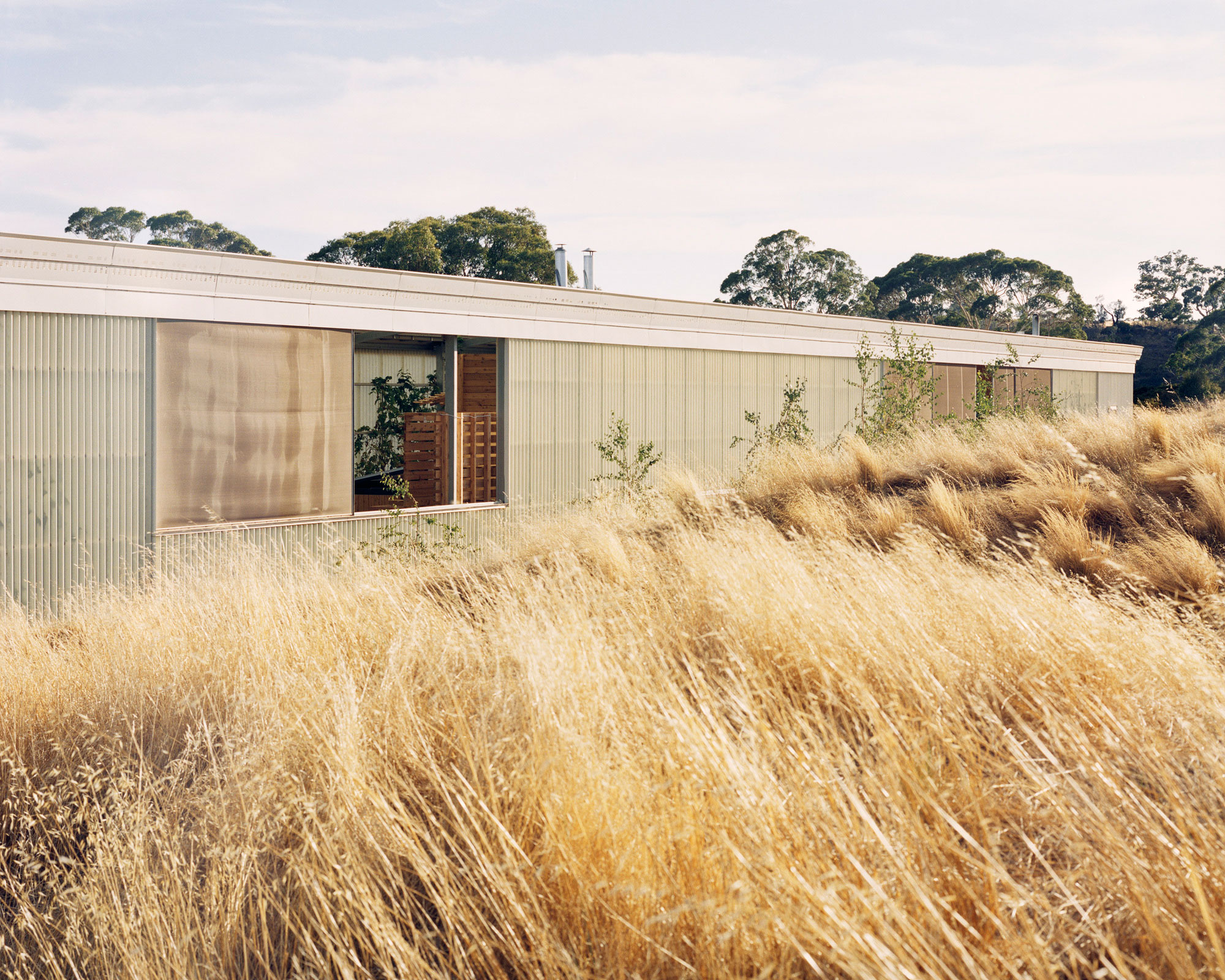
Inside Longhouse, the studio used materials like timber and brick. Lush plants create an oasis with small trees, planting beds, and climbing plants. The structure comprises a reception area, central kitchen, cooking school, the clients’ residence, and a guest house. Sheltered from the often hostile environment, the property thrives in a tranquil sanctuary. Apart from having solar panels and passive heating and cooling systems, Longhouse also harvests rainwater in huge tanks that meet the property’s everyday needs as well as bushfire defense requirements. This project has received the 2019 The Robin Boyd Award for Residential Architecture and the 2019 Australian House of the Year award. Photographs© Rory Gardiner.
