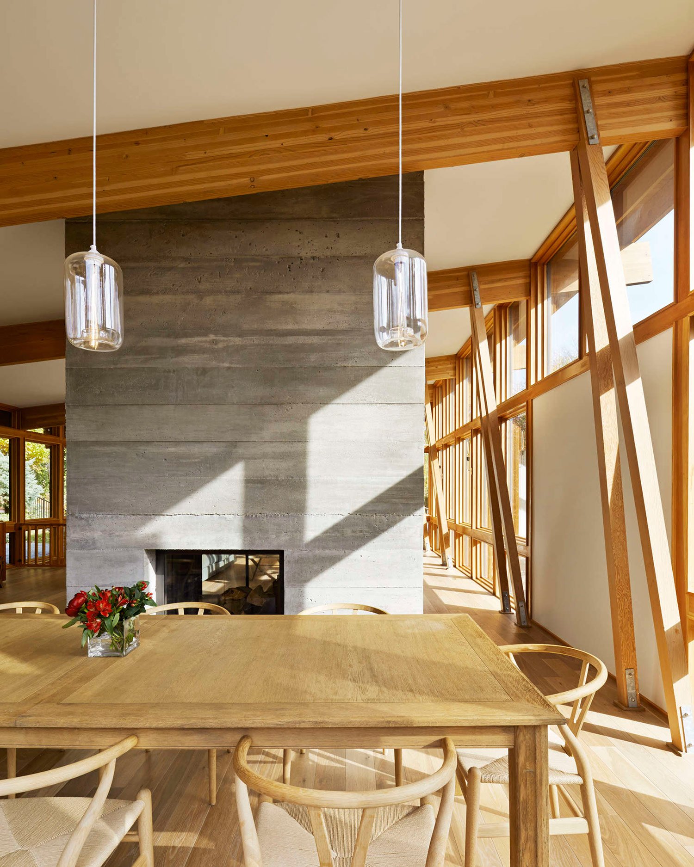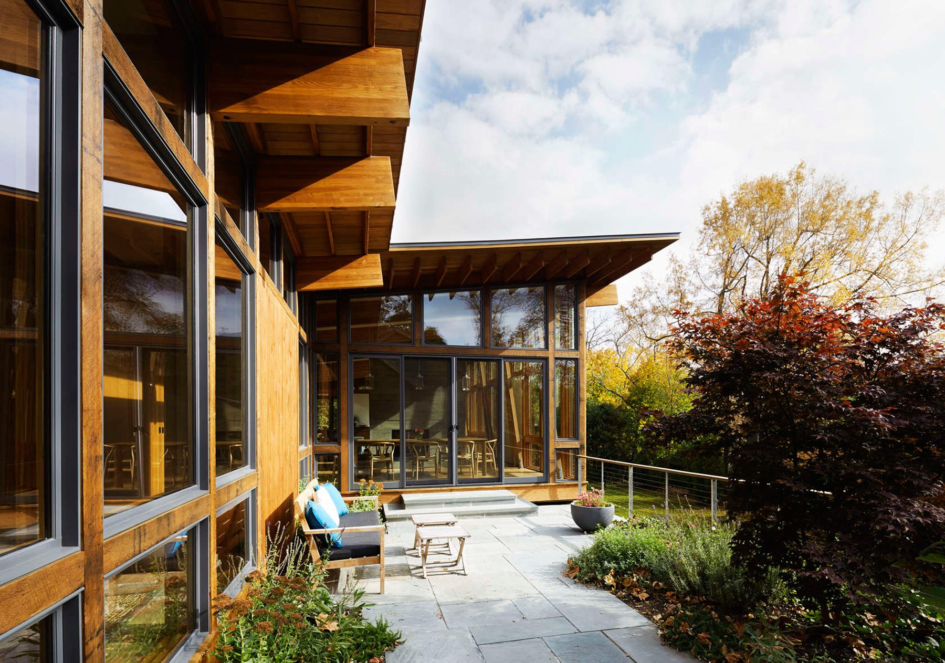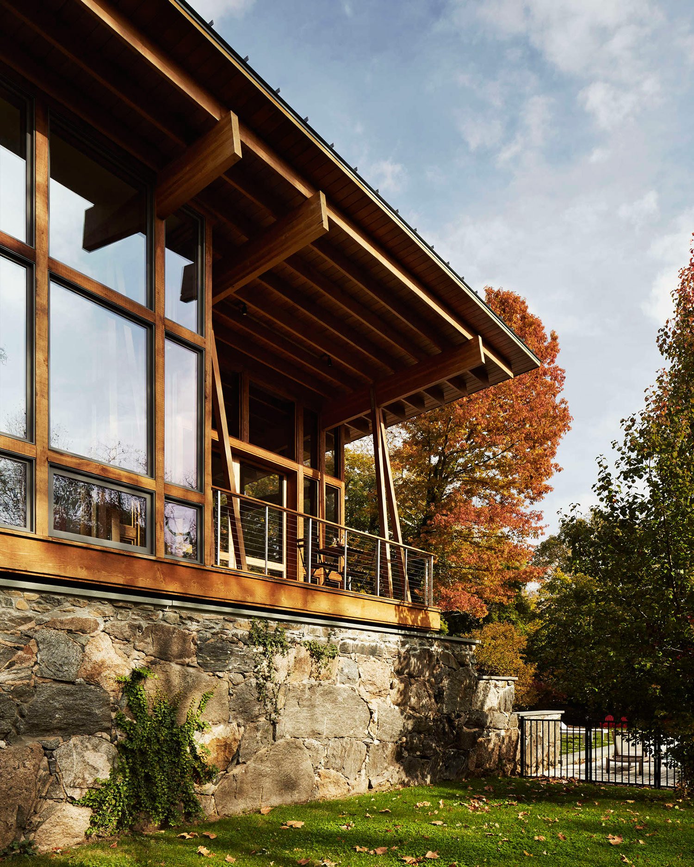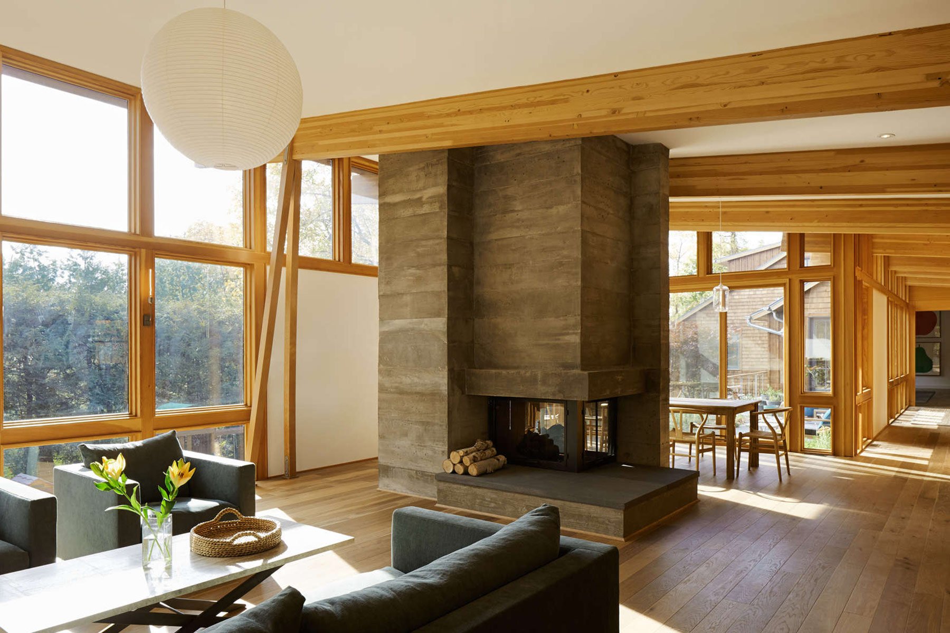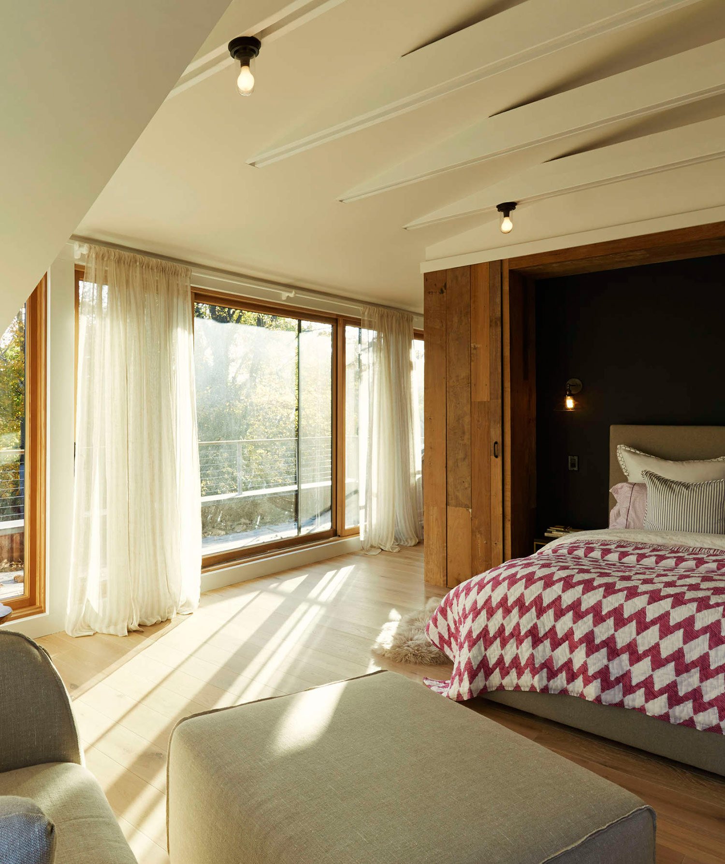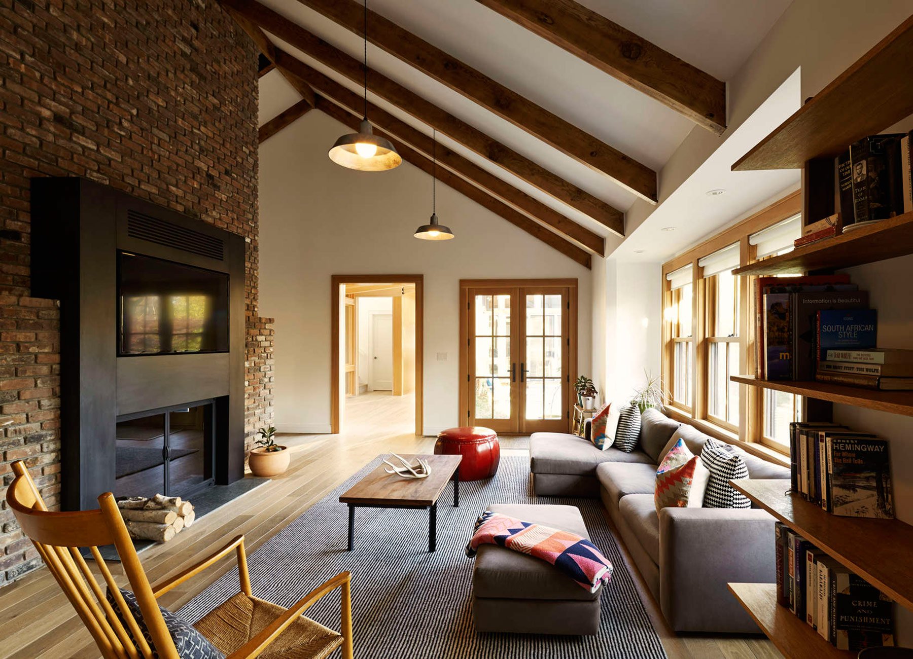Called Sands Point House, this family home takes its name after the Long Island village where it is found. The New York farmhouse was recently renovated by the Soho-based architecture firm Ole Sondresen. Their team added a wood and glass extension and a terraced garden, bringing the bayside building closer to nature.
Overlooking the garden and patio, the new space is cantilevered above a pre-existing stone wall. A screened porch with douglas fir glu-lam posts, the addition transitions from indoor to outdoor areas and opens up to a small furnished balcony, where the residents can enjoy peace and quiet.
Inside, the cozy home boasts two fireplaces, one newly board-formed from concrete, and the other built into an original, exposed brick wall. Both elements contrast with the glass and polished wood which predominate in the living areas, dramatically varying the texture of the common spaces.
The kitchen, on the other hand, mixes up the palette with a marble-topped island and booth seating upholstered in leather. These components are sleek and easy to clean, prioritizing function without compromising aesthetics.
Throughout the home, beautiful wood-lined windows bring natural lighting into every room. For practicality, however, each window is outfitted with fabric blinds to protect against coastal glare without completely shutting out the sun.
Even the bedroom walls are glazed, though this more private space is decorated with romantic, gauzy curtains. For a heightened presentation, the bed itself is ever-so-slightly recessed inside a niche.
Around the corner in the ensuite bathroom, the look is mirrored, with the cabinetry and sinks framed by a wooden niche. The finished timber is sleek like the countertops and tiles, yet the natural color variation brings a wilder touch to the space.
Photography by Edward Caruso




