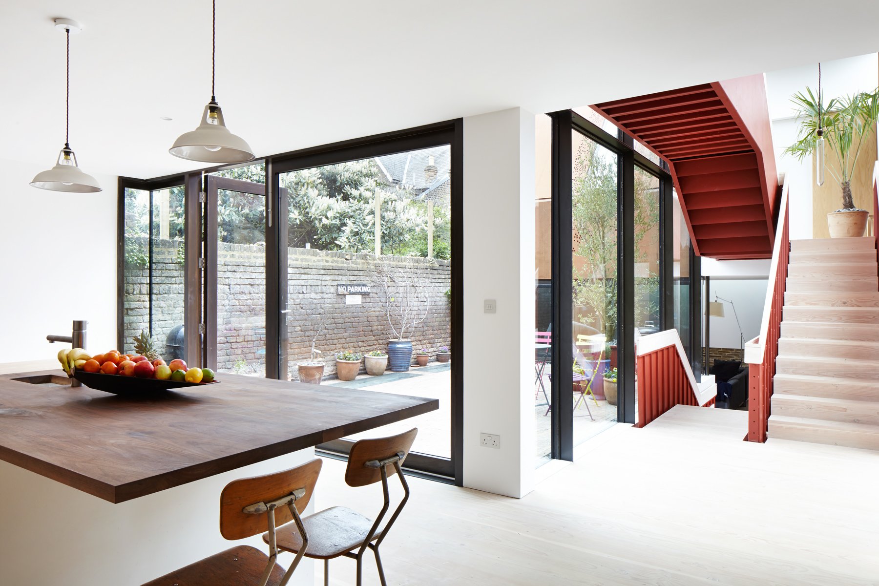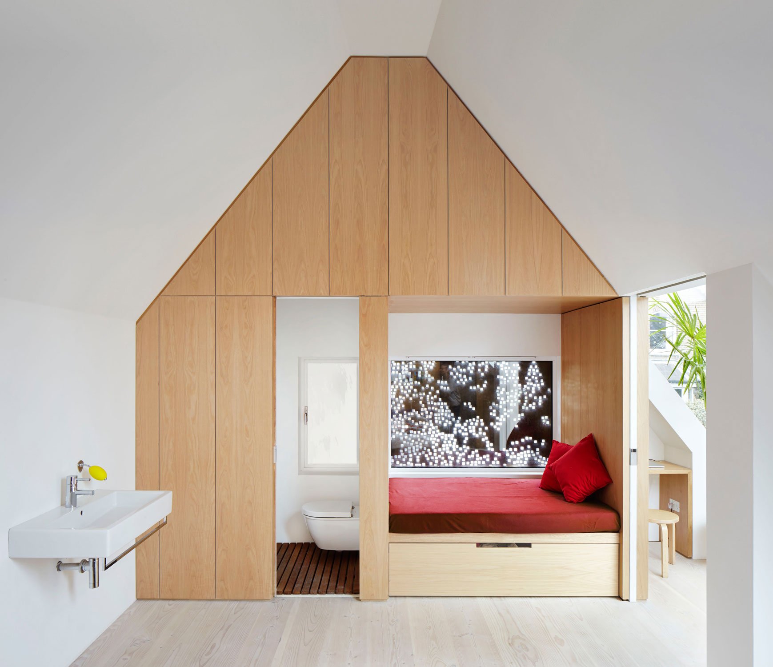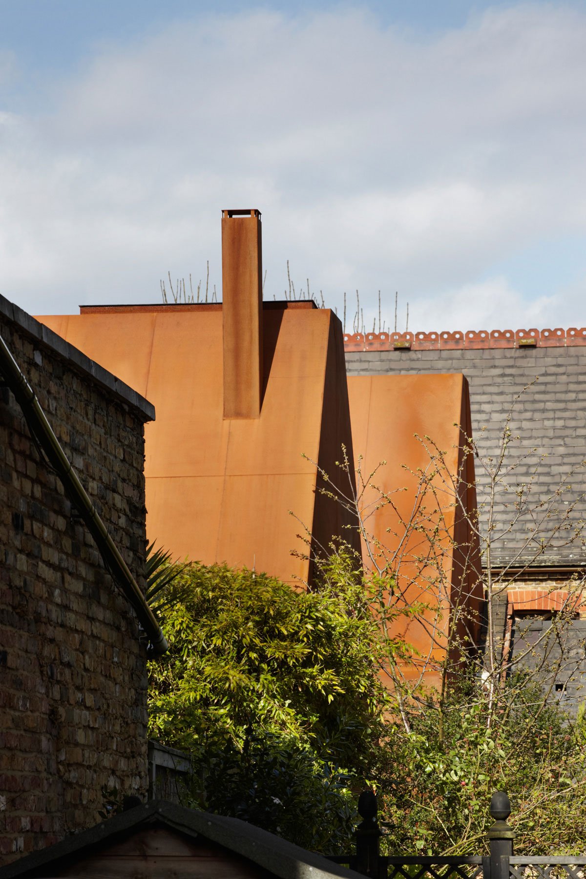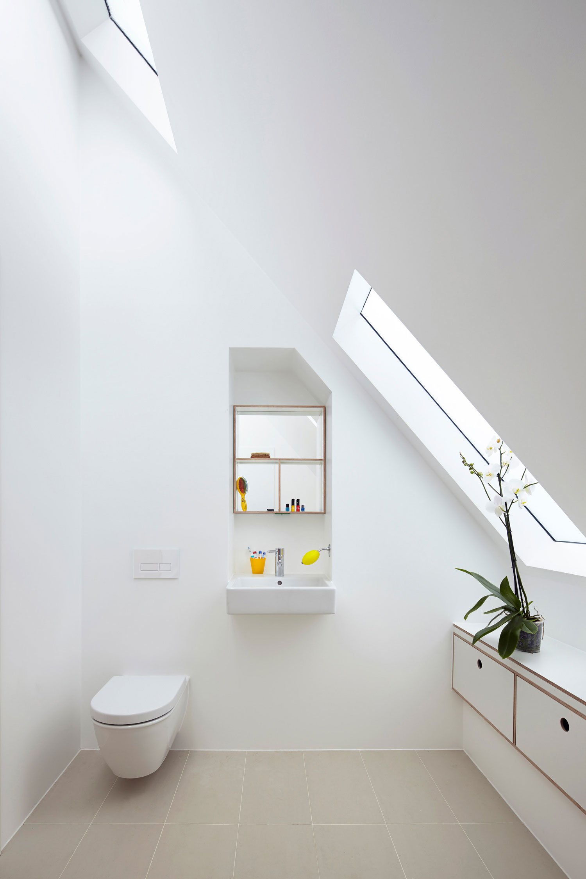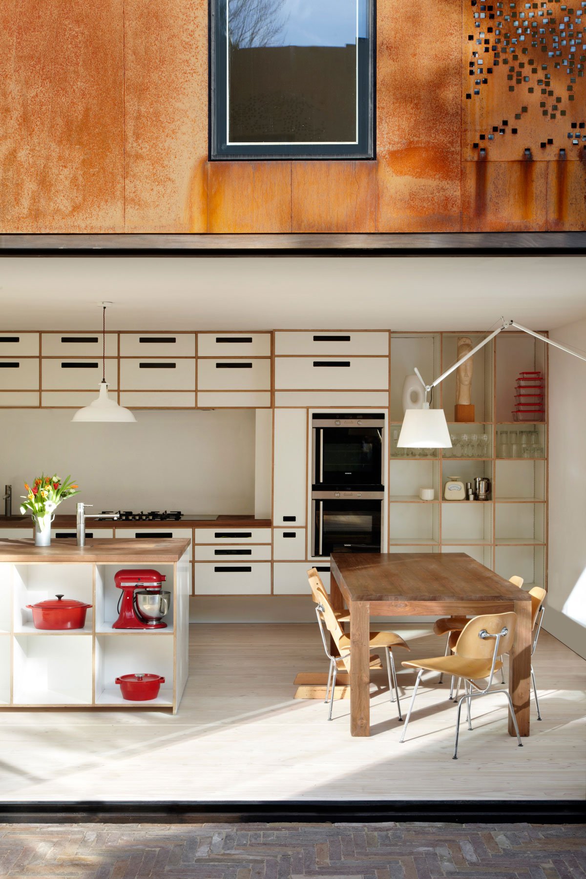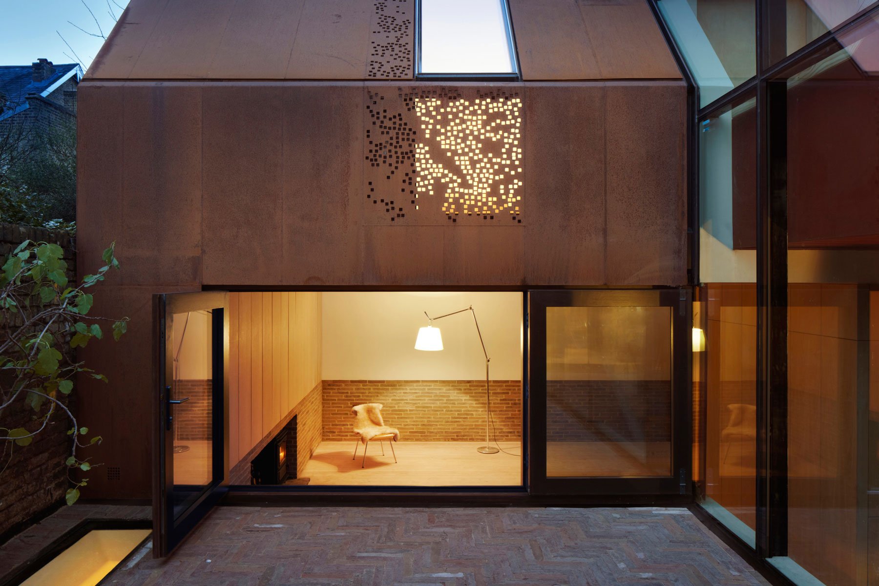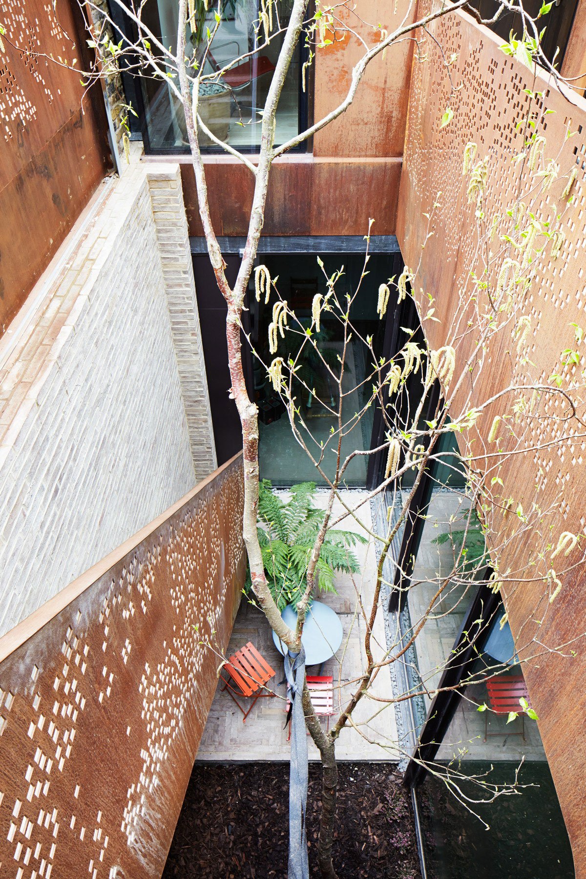A new addition to the Kew Green Conservation Area of southwest London, the Kew House is a four-bedroom family home designed by Piercy&Company. The house is topped with two volumes of weathering steel, and the maintenance-free choice of metal glows with a naturally orange, varied patina. Additionally, the pre-fabricated rooftops are gabled so that they cohere with the look of the neighborhood. Linked by a nineteenth-century stable wall and patio, the two sections see plenty of sunlight. On either side of the residence, there are windows and skylights, accented by perforated panels that scatter the sun’s rays. In the kitchen, there is also floor-to-ceiling glazing, through which light floods the important everyday space. The rooms are textured with materials such as oak veneer and wood by the Scandinavian brand Dinesen. Altogether, the pieces make the home feel as timeless and natural as the surrounding architecture and landscape.



