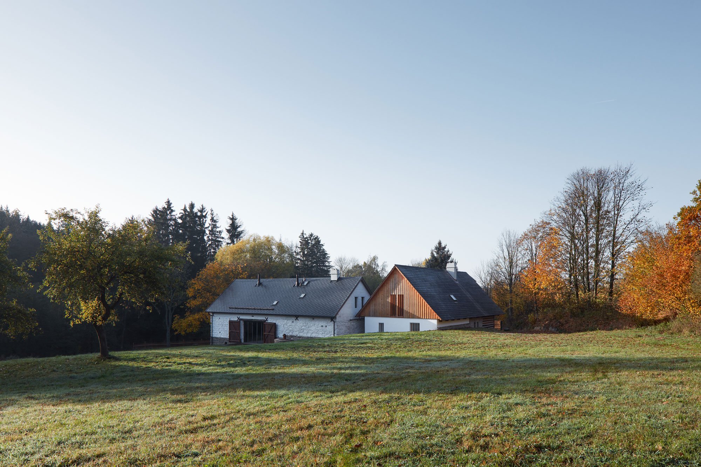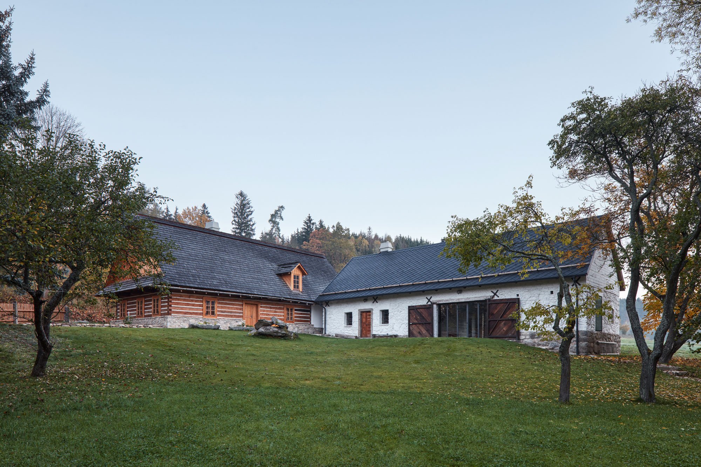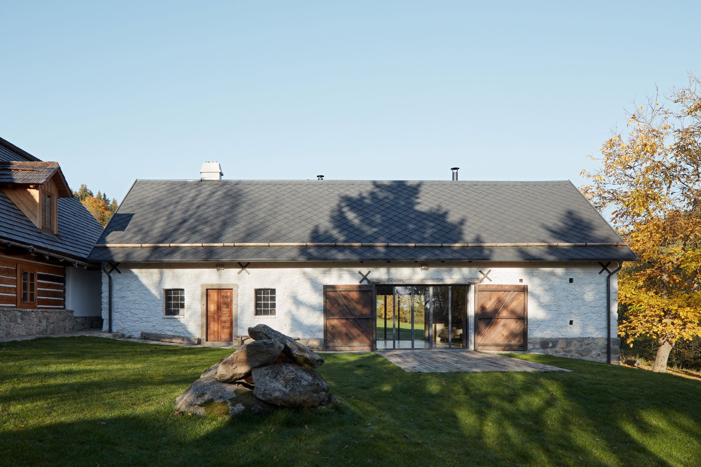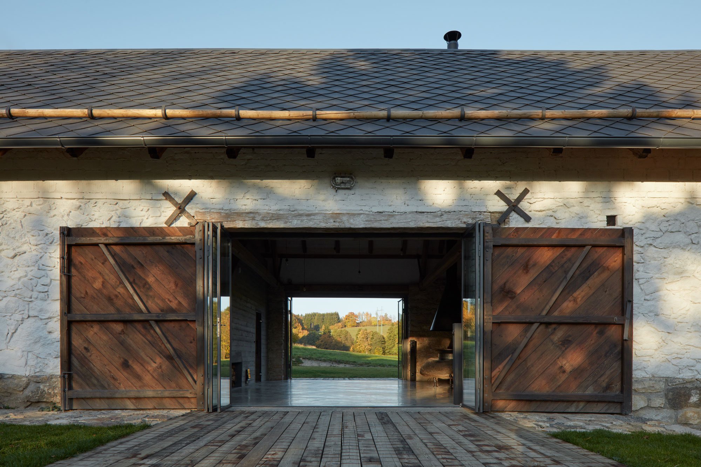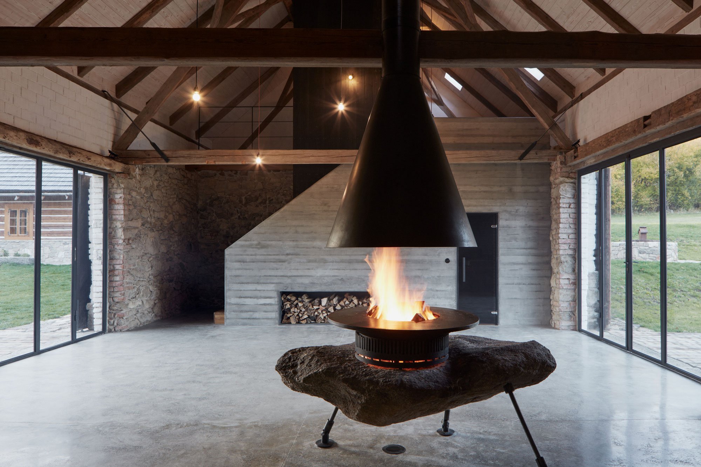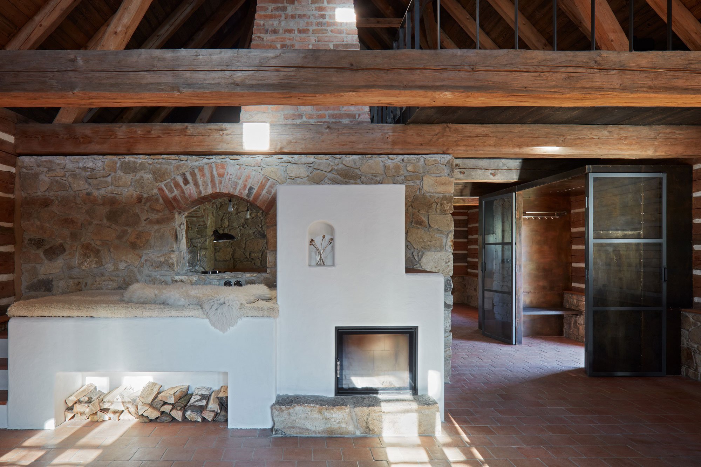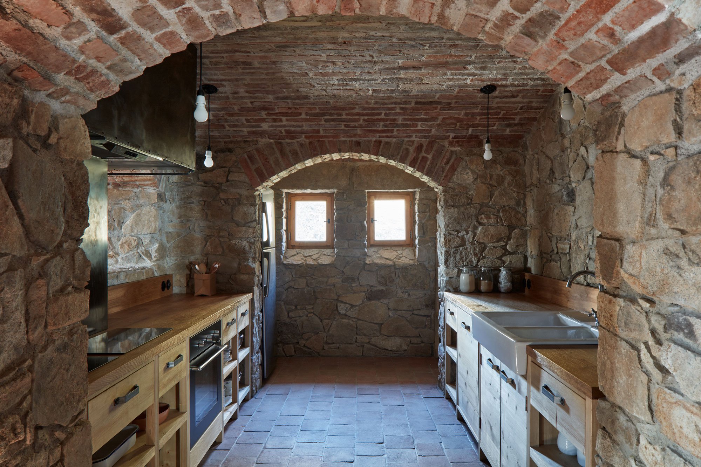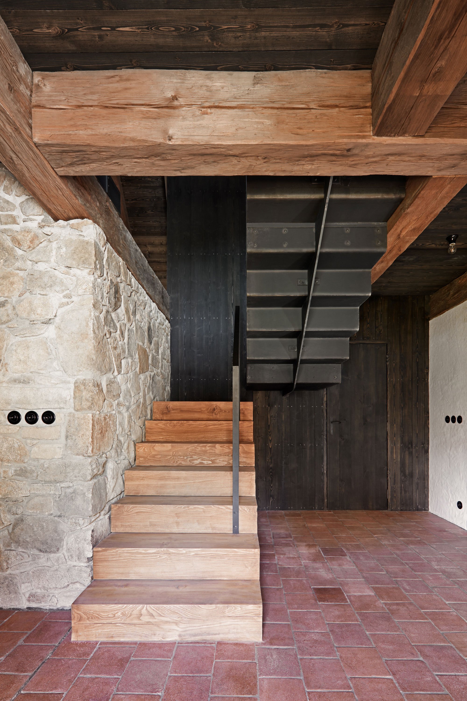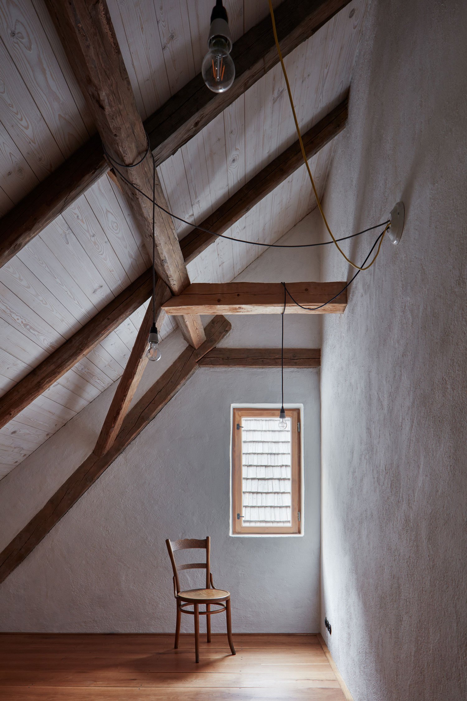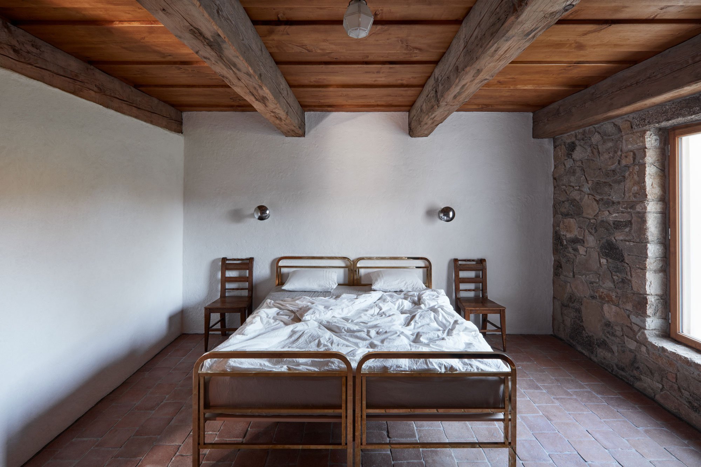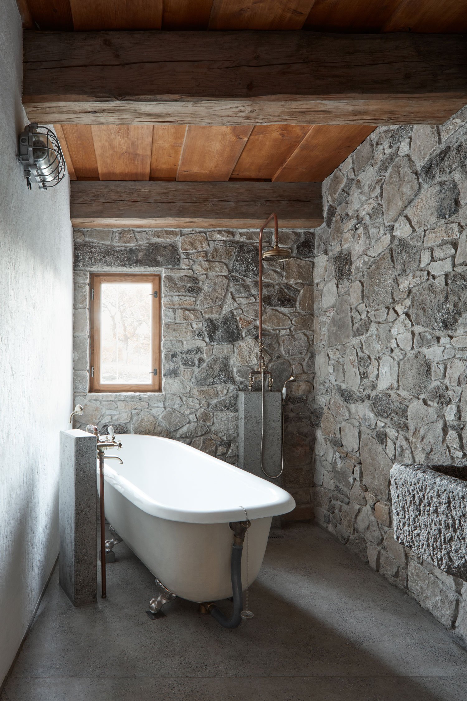A reconstruction project that puts an emphasis on natural materials and tradition.
Originally a traditional homestead left almost in ruins, this property underwent a four-year transformation process to become a warm house that melds vernacular architecture and modern comfort. The old log cottage and barn stand in a beautiful meadow in South Bohemia, the Czech Republic. Surrounded by a bucolic natural landscape, the house offers the perfect opportunity to disconnect from the frantic pace of modern living. Architect Lenka Míková worked closely with the client as well as with collaborator Ivan Boroš to complete the project. Photographers Jakub Skokan and Martin Tůma of BoysPlayNice beautifully captured the result.
Preserving the original L-shape of the two structures, the architect also kept the exterior interventions to a minimum; new additions include two black chimneys for both houses. The natural stone and wooden cladding reminds of the buildings’ past, while the interior anchors the dwellings firmly into the present. The two structures have an old/new relationship. If the log cottage has an intimate, traditional design, the stone barn has a modern look and feel. The former houses the client’s family, while the latter doubles as a summer living room and space for guest rooms.
In the barn, concrete walls replace the natural stone surfaces, hiding a staircase and a sauna. At the same time, the urban material gives the interior a refined, contemporary accent. White paint highlights the beauty of the wooden frames. Folding doors open towards the terraces, while large windows frame the forest. An open fireplace that features stone sourced from a nearby slope becomes the central point of the barn; a place that brings the family and their guests together. Photographs© Jakub Skokan, Martin Tůma / BoysPlayNice.



