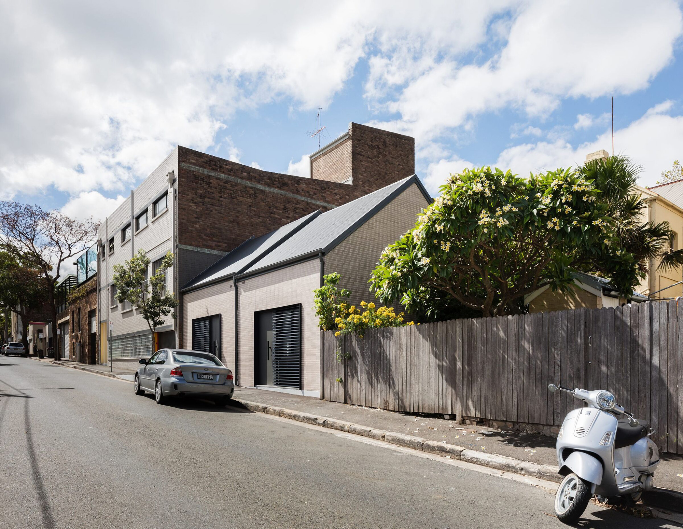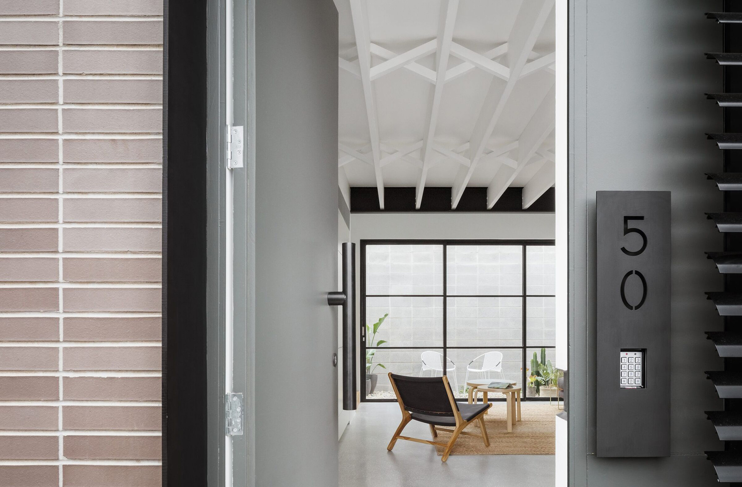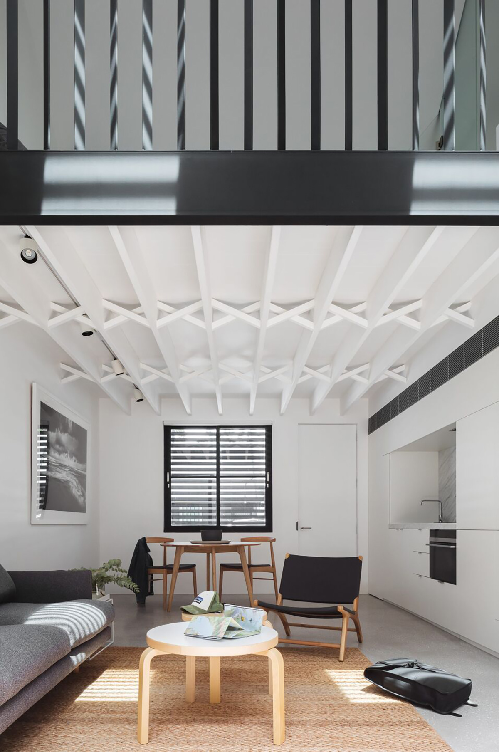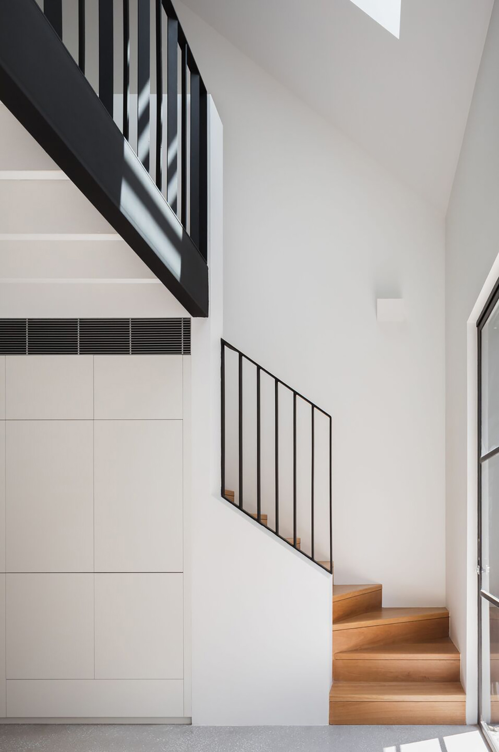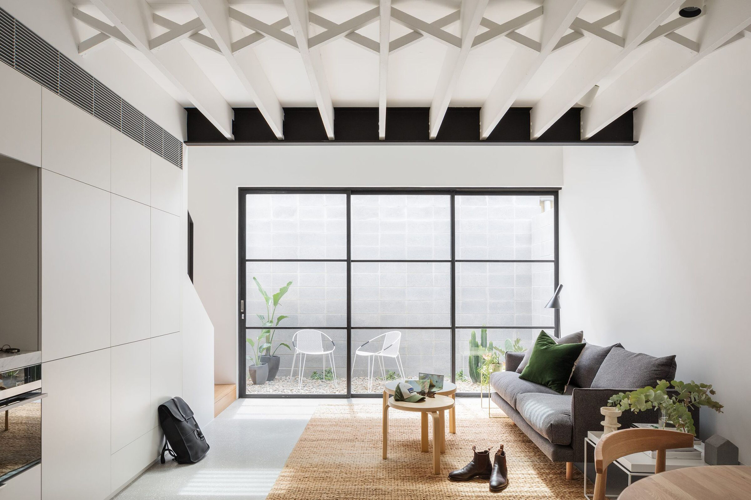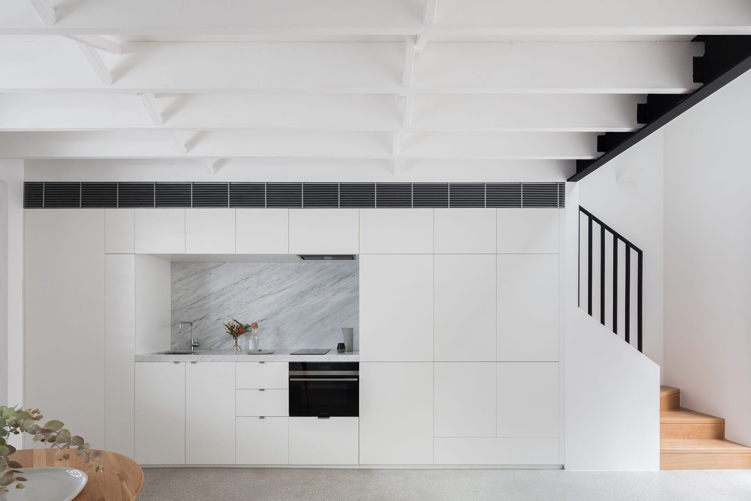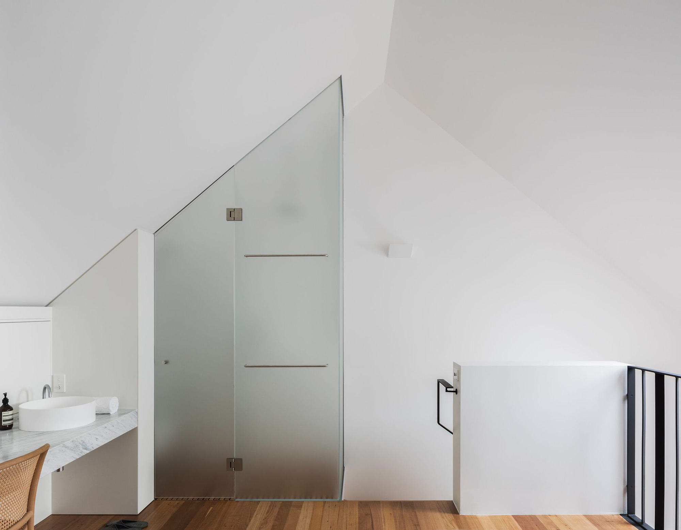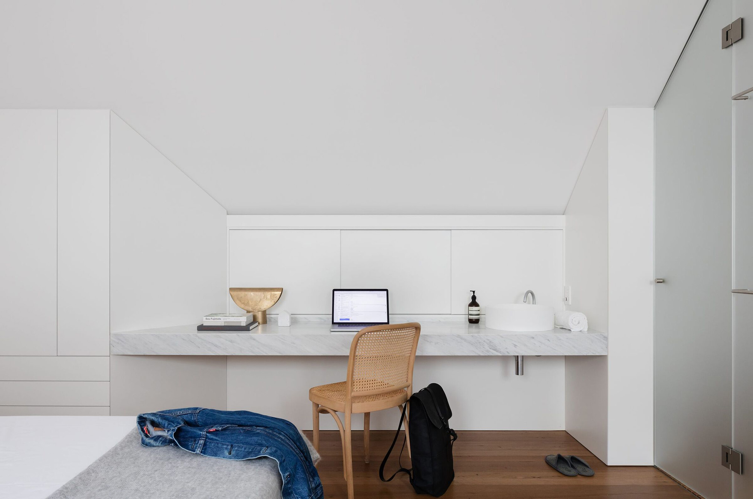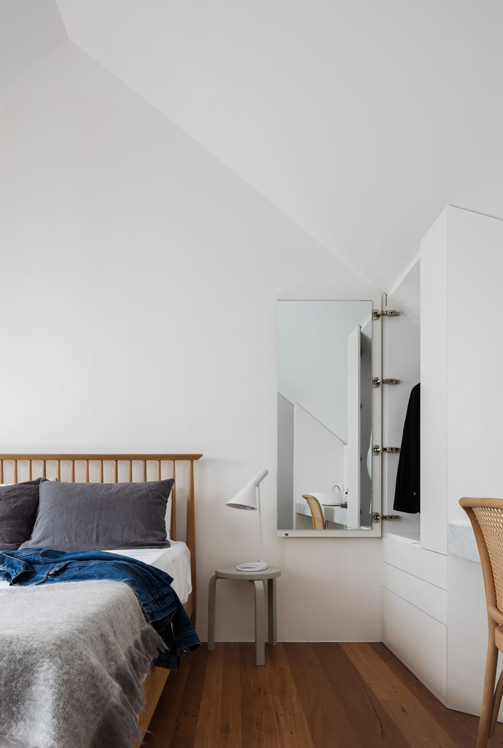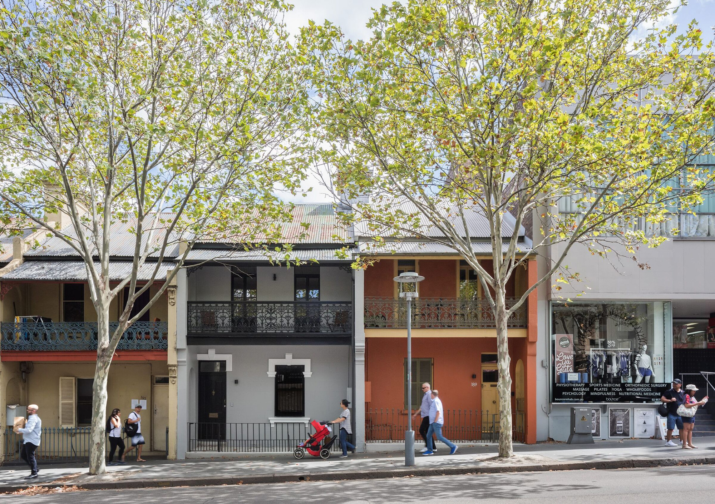Two parking spaces, converted into conjoined but separate houses.
Named Loft House x2, this ingenious garage conversion project completed by Brad Swartz Architects offers a blueprint for creating urban density in a more sustainable way. Located in Pyrmont, Sydney, Australia, the site featured two separate parking spaces that accommodated 1.5 cars each. The properties’ proximity to both local amenities and transportation options allowed the removal of the cars from the site and the conversion of the parking areas into houses. The two neighbors collaborated to convert these rear lane spaces into rentable apartments that also double as secondary family homes. The architecture studio designed the separate houses as conjoined buildings with a footprint of 35 square meters each.
Each house has one bedroom and one bathroom. Working with the limited footprint, the architects optimized the layout and storage spaces. The ground level houses the open-plan living room, dining room and kitchen, which open to a private garden through glass doors. In the kitchen, the team hid the washing machine and television behind cupboard doors. Wood stairs lead to the upper level that contains the bathroom and a bedroom as well as a desk area. A skylight illuminates both floors. Other details include white walls that brighten the living spaces further; wood furniture and textured rugs that add warmth to the minimalist interiors; and plants that link the living room to the lounge area outdoors. Photography © Katherine Lu.



