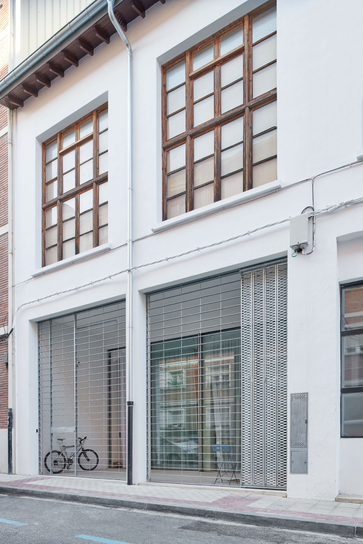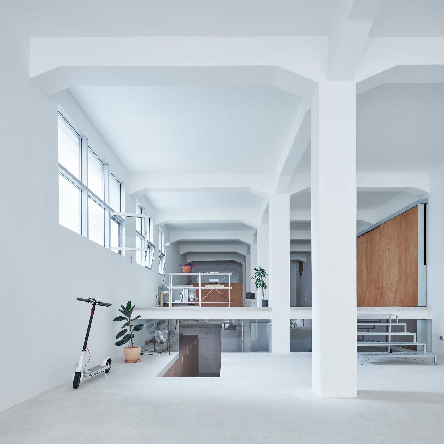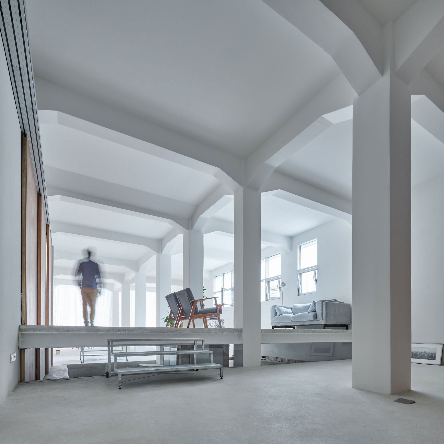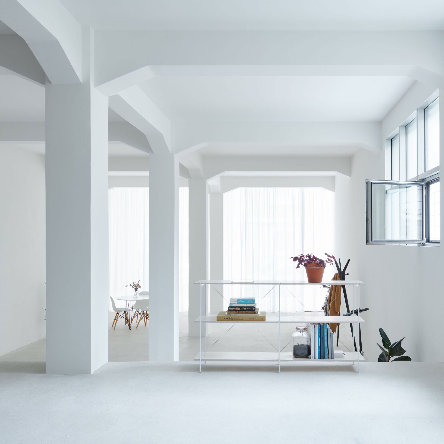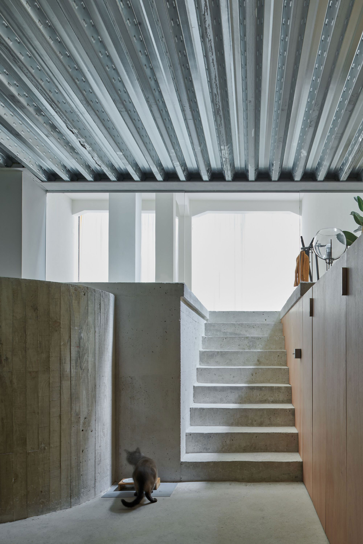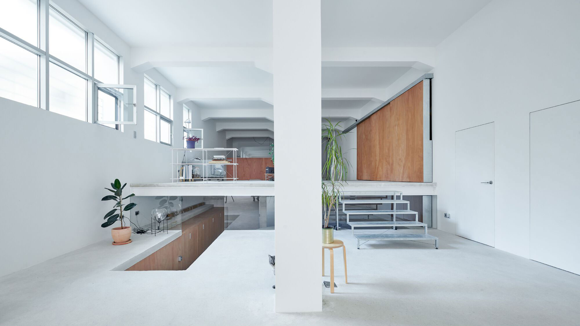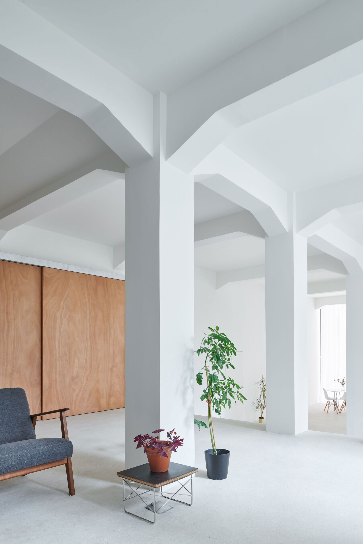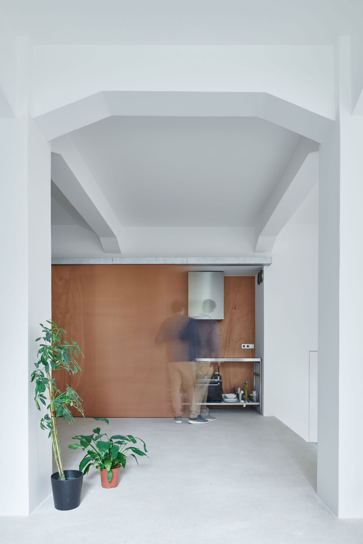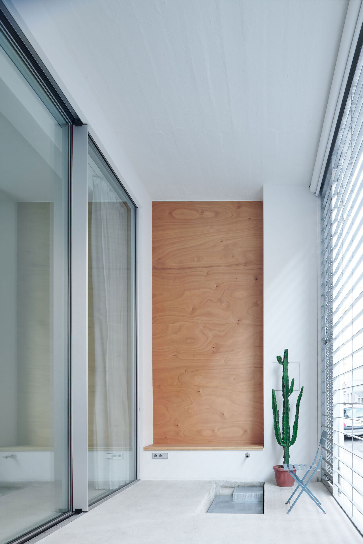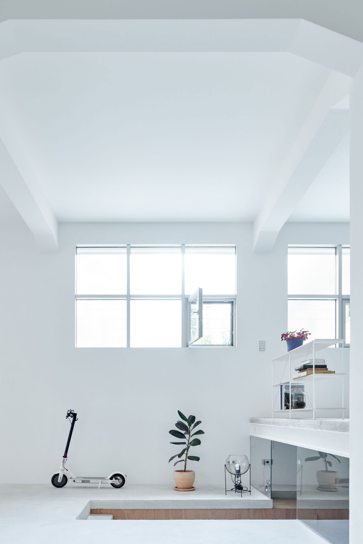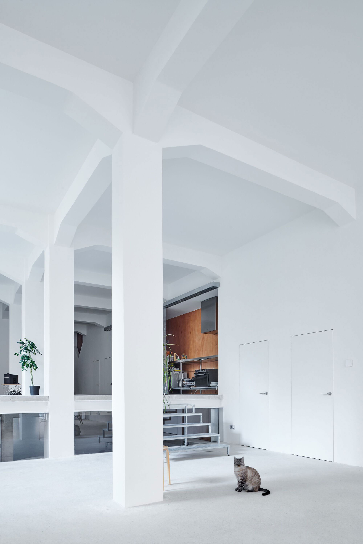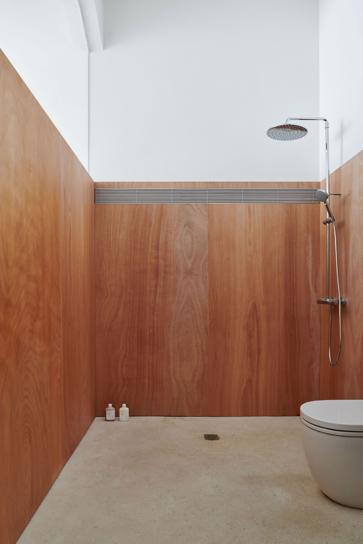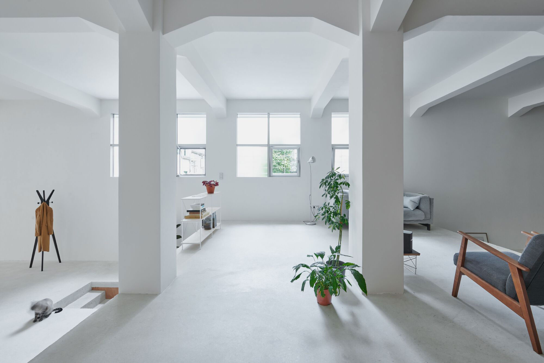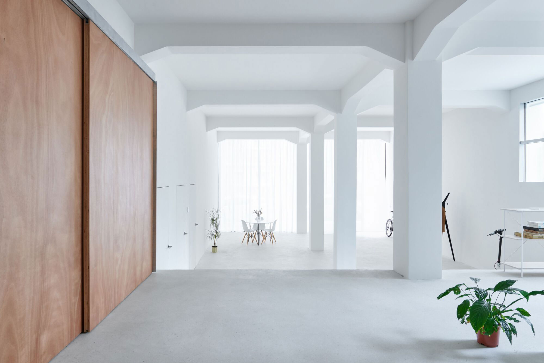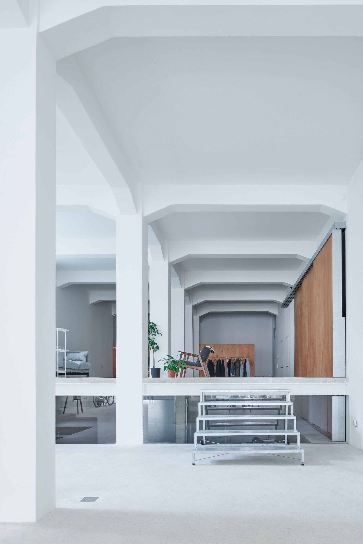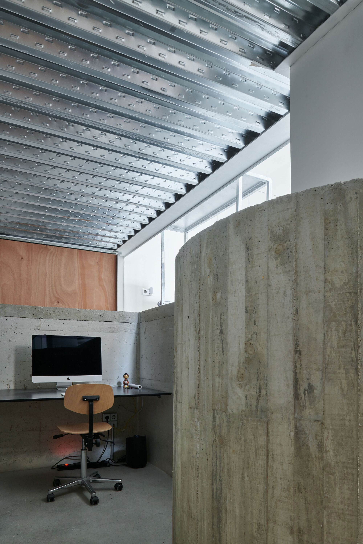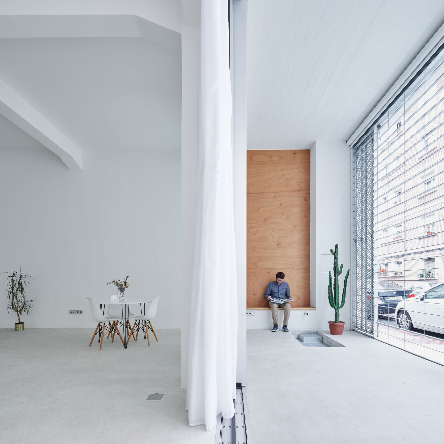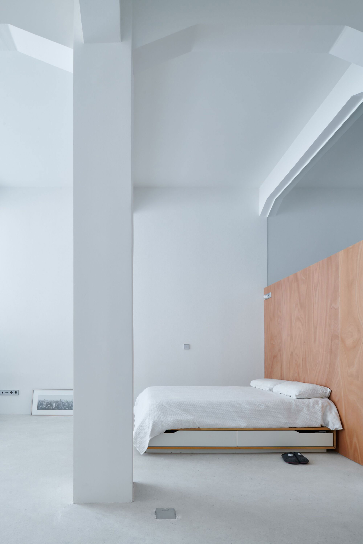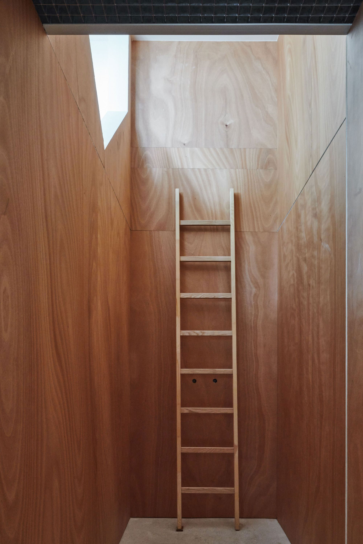A bike workshop converted into a modern apartment.
Arrova | Atelier . Rojo-Vergara, an architecture practice with offices in Pamplona, Spain, and Zürich, Switzerland, transformed an old motorcycle repair workshop into a bright, contemporary apartment. Named Loft A, this residence is located in the Milagrosa district of Pamplona. The area, like Madrid, has many abandoned industrial buildings. With this project, the studio provided an example of successful conversion of industrial premises into residential spaces, a transformation that revitalizes disused areas in urban settings. The architects stripped the workshop of all unnecessary elements and uncovered the structure of the original architectural design. Concrete pillars, slabs and beams preserve the industrial character of the building. At the same time, the removal of redundant elements allowed the team to open up the façades.
Now, the loft overlooks both the street and the shared courtyard at the back, filling the interiors with light. A new entrance area allowed the architects to create a porch. This zone acts as a filter, buffer, and transition space as well as an indoor garden. Responding to the difference in level between the street and the living spaces, the studio created a platform that separates programs yet also keeps them visually connected. This central space marks accessible platforms and ensures spatial continuity throughout the living spaces.
The loft boasts white walls and ceilings, light concrete surfaces, and steel accents. Vertical elements made of Okoume wood define the sense of scale and depth while adding warmth to the interior. The studio used a range of flexible and mobile elements to allow the residents to adapt the loft to their changing needs. For example, mobile planes can hide or open the kitchen and bathroom. Likewise, staircases can be relocated when needed to reconfigure the layout of the apartment. Photography © Iñaki Bergera.



