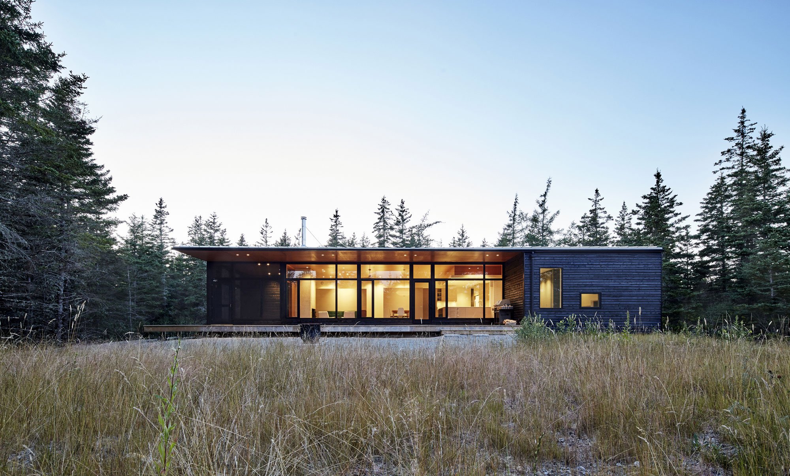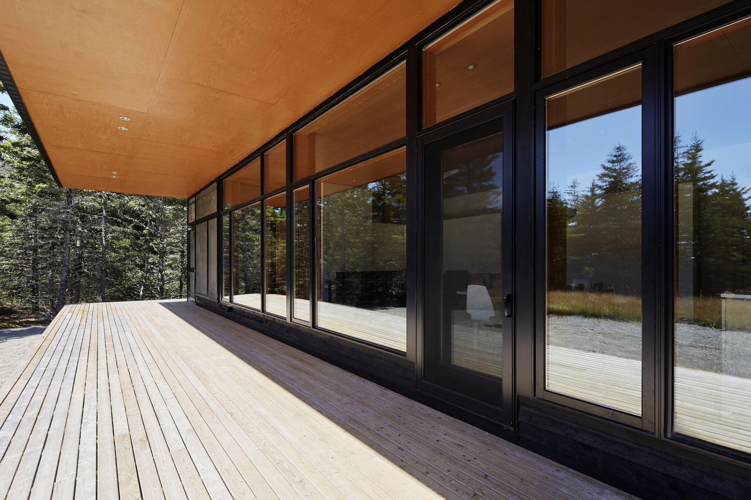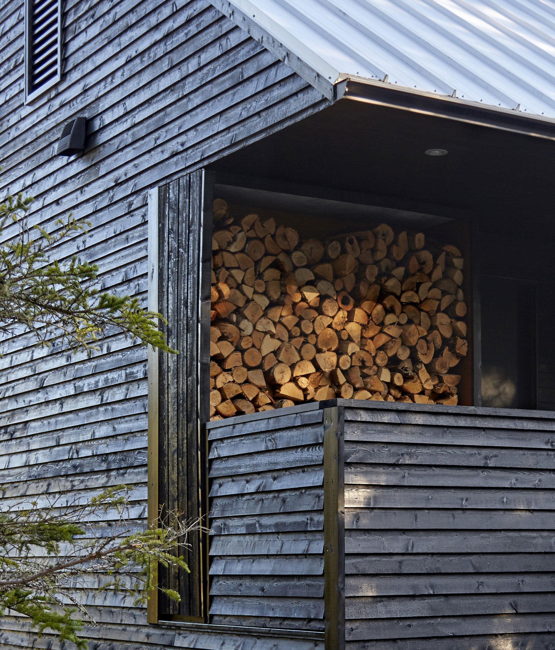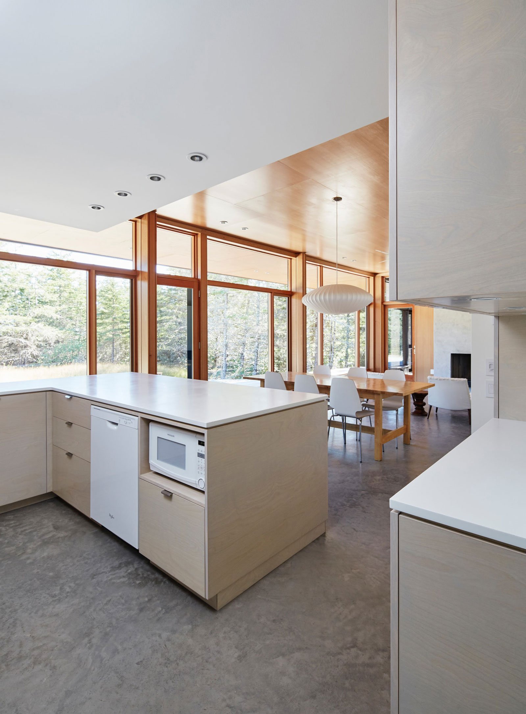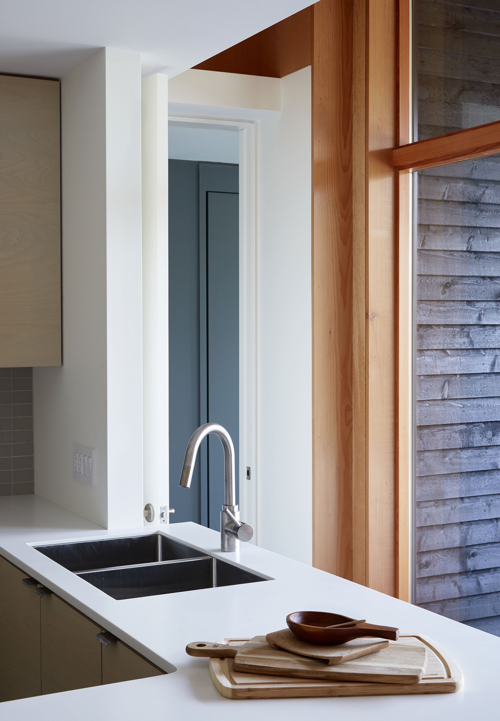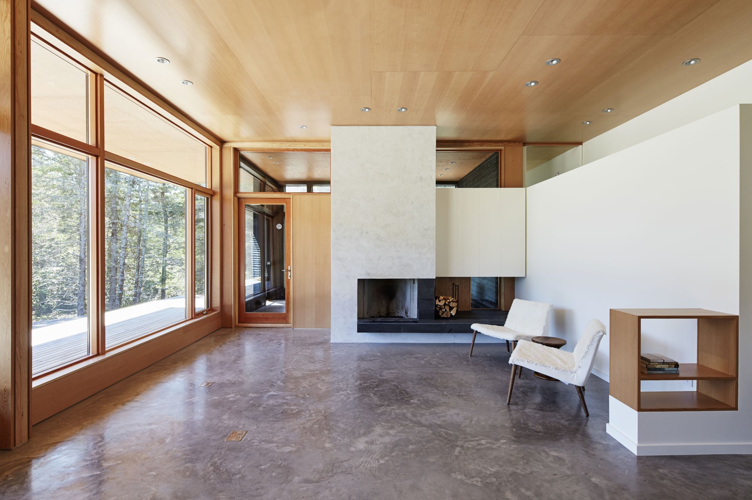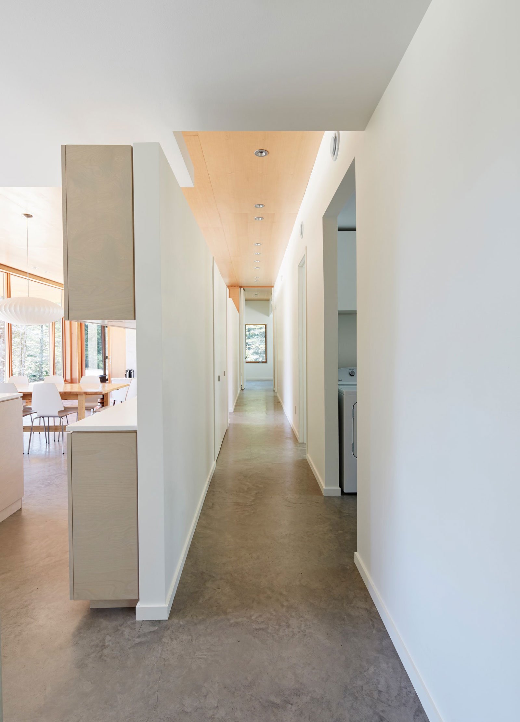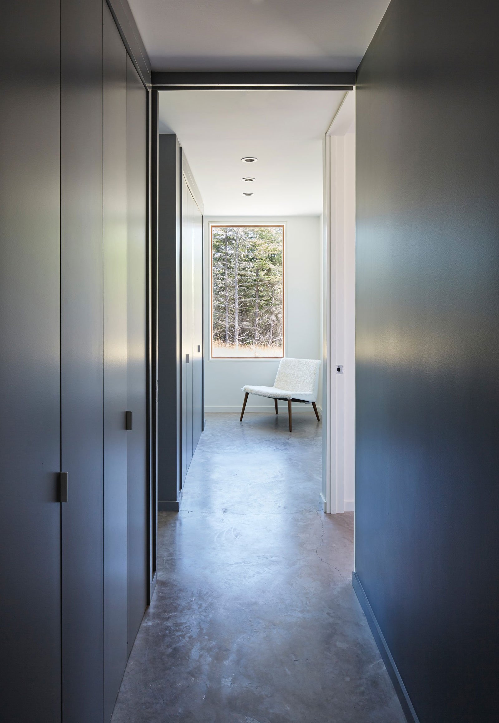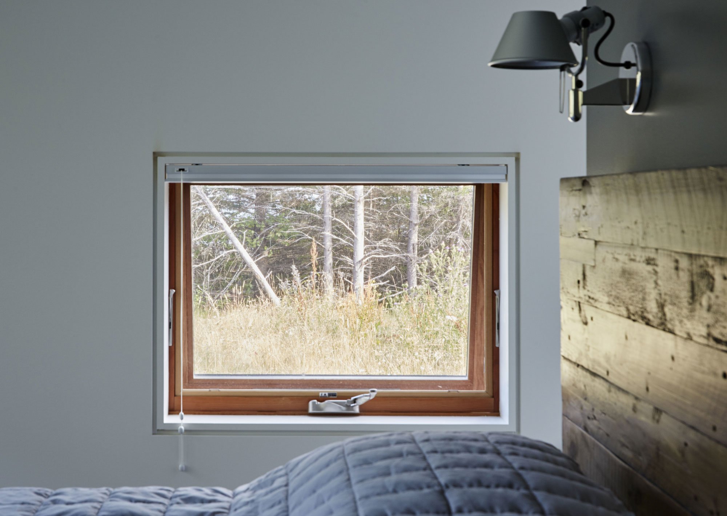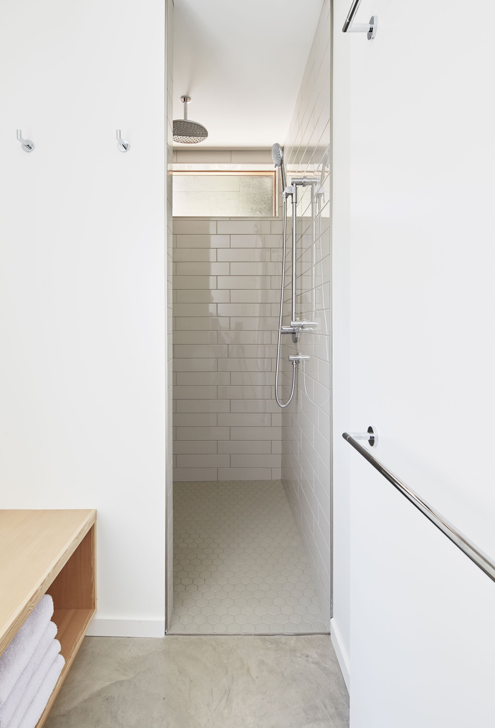The Lockeport Beach House is a walking contradiction – a home that wants to be both open to nature yet protected from exposition and public view from the beach it rests against. It finds a quiet place within a chaotic one, bookended by a dense spruce forest one one side and an expansive ocean horizon on the other. Architect Nova Tayona paid close attention to giving the Lockeport Beach House a sense of place, and managed to craft a sensible work of residential architecture in the process.
In many cases, such a dramatic location would call for an equally dramatic design. The Lockeport Beach House, however, chooses to focus on the more intimate details of its site, and responds accordingly. The home cuts out a modest footprint, and with select views and choice material application, it blends effortlessly with the existing environment.
At one end, the home is elevated from the downward sloping site below on a series of structural piers. At the other end, it spills out to the natural topography via a railless deck that creates an unhindered transition between built and unbuilt. At the same instance, the interior of the home opens completely to the deck itself via a wide swath of glazed openings and sliding doors.
The home is organized with a clear division of public and private spaces. An open kitchen, dining, and living room space faces the transitional deck, while the circulation, utilities, and bedroom spaces cultivate a more intimate relationship with the raised side of the home. Strategic views are plucked throughout the experience, while the more secluded corners of the home create a natural buffer from wandering beachgoers.
The interior is anchored by a dark, polished concrete floor, offset by white walls and a wood clad ceiling – the height of which varies based on function – resulting in an undulating perception of space that gives the more public areas of the home feel grand, bright, and entirely open.
The Lockeport Beach House gives scrutiny to what matters when it comes to creating a perfect combination of nature and architecture. The home is perfectly sited, skinned, and positioned to take advantage of the beauty it embodies.



