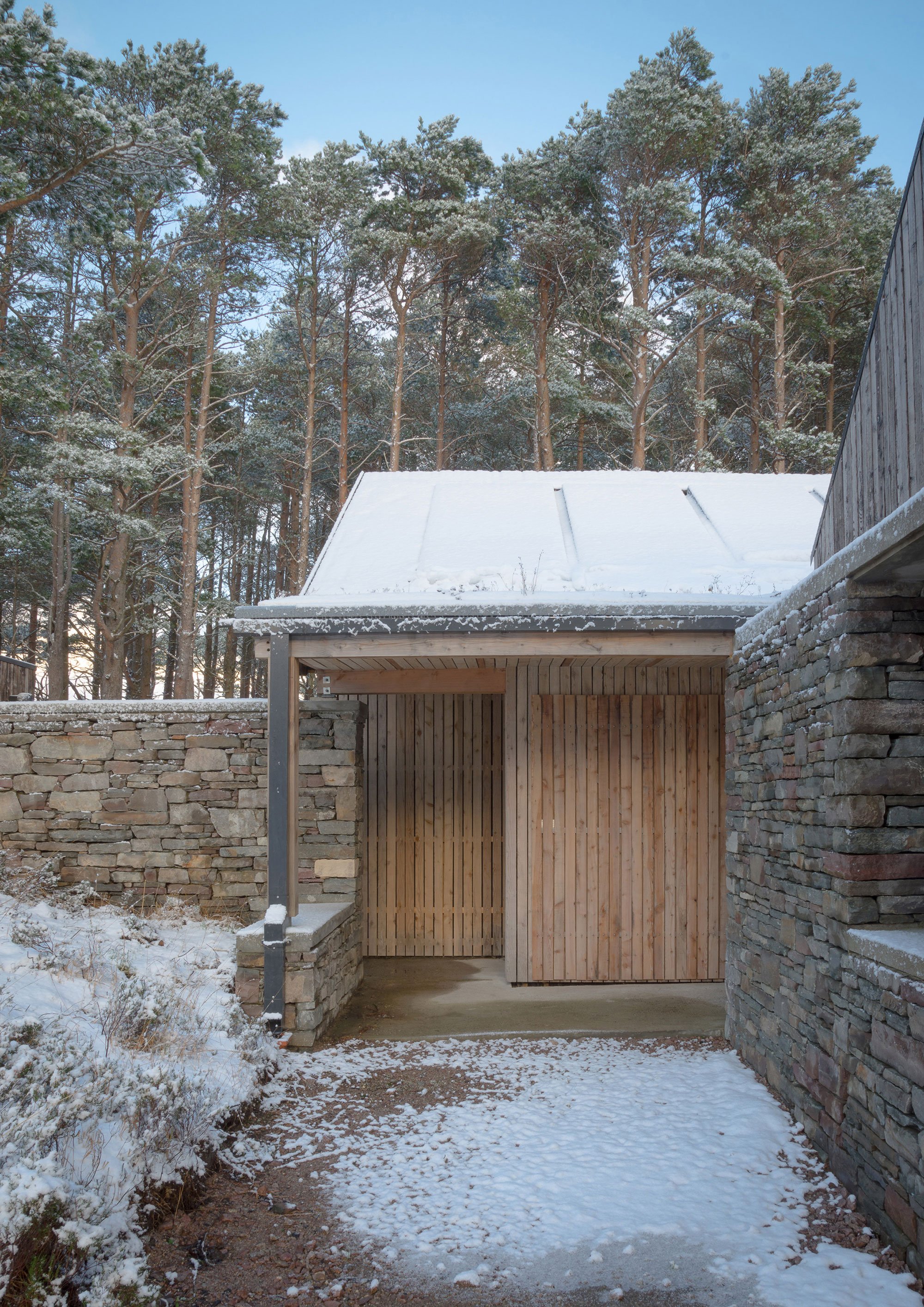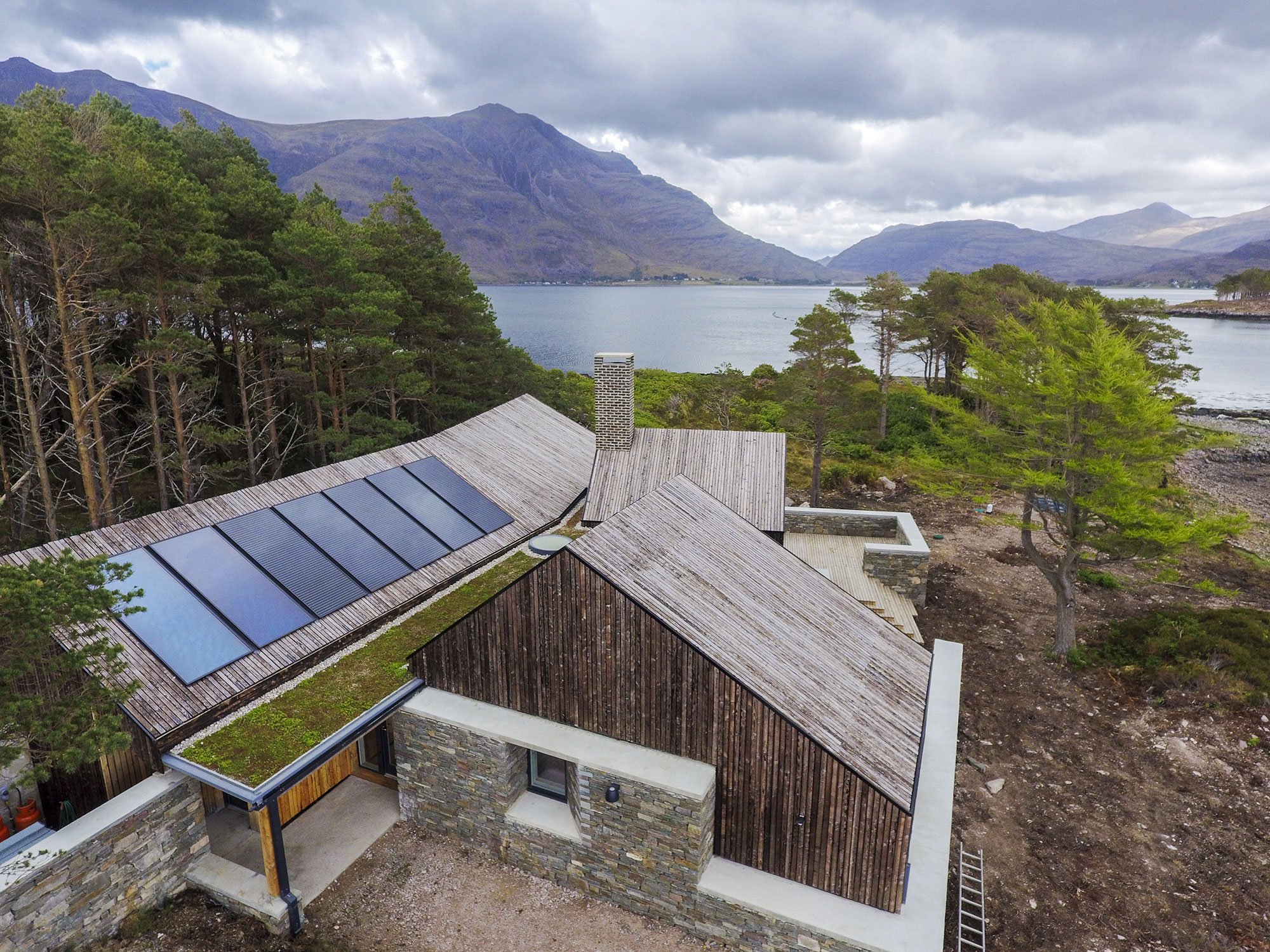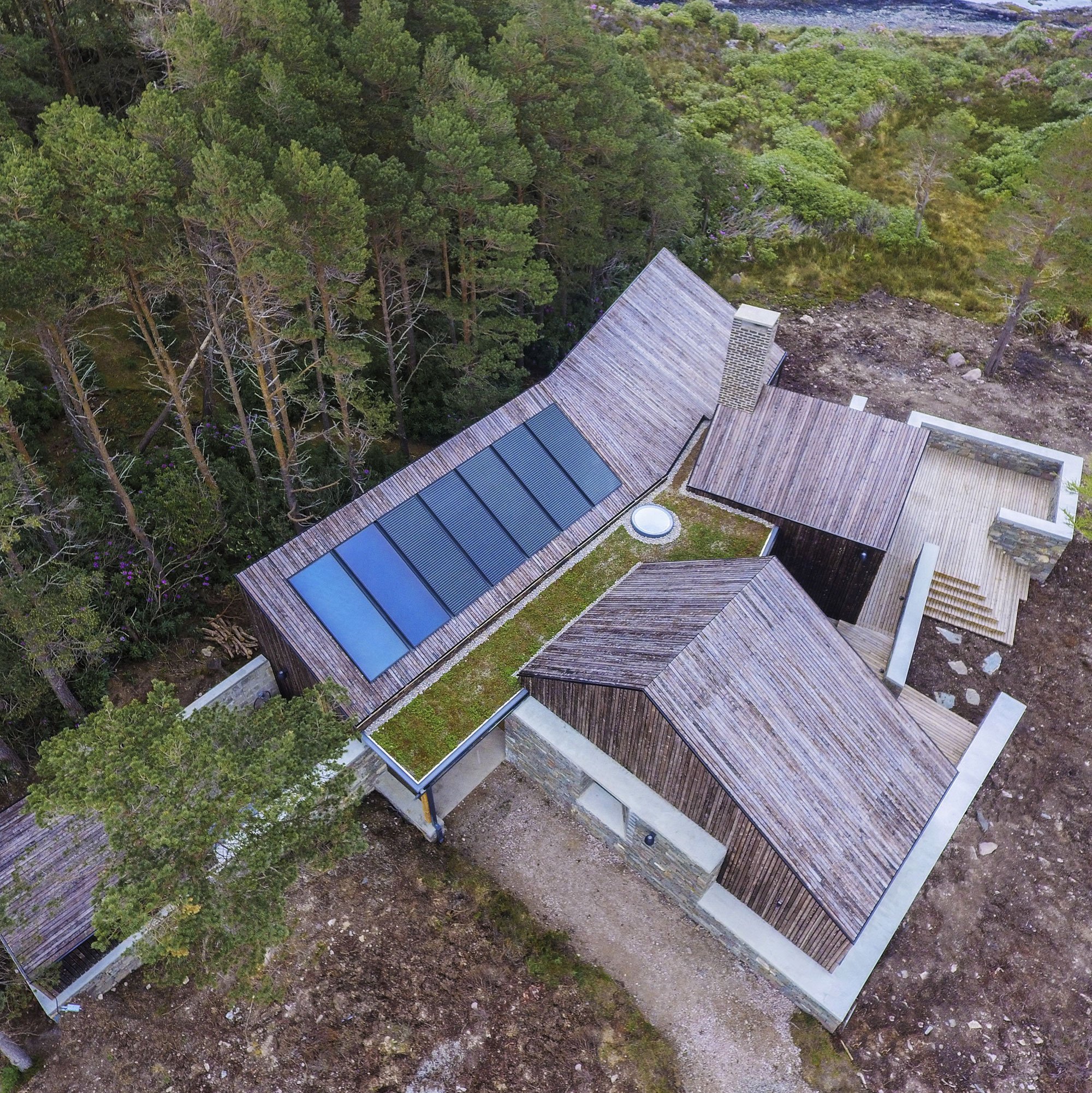An off-grid home that celebrates the beauty of a rugged Scottish landscape.
Built in the West Highlands in Scotland, Lochside House complements a spectacular natural landscape with its thoughtful design. Cambridge-based firm Haysom Ward Millar Architects designed the simple house with an understated character that pays homage to both the local context and to the natural setting. The home blends into the rugged location with ease thanks to a considered design that anchors the structure into the site while respecting its integrity.
On this project, the studio collaborated closely with the owner, a ceramic artist who also has a large art collection. Three volumes make up the remote property which sits near a forest and overlooks a body of water. The house embraces the rugged and pristine landscape, referencing vernacular architecture while providing a contemporary take on rustic design. On the exterior, the team used Scottish larch that helps to blend the structure into the wooded area. The cladding features a charred finish, completed using a variation of the Japanese shou sugi ban technique. Beyond giving the house a richer color, the charred wood also enhances the durability of the cladding. Finally, traditional stone walls shield some areas of the property.
Stepping inside, guests find a minimalist, Scandinavian-style decor. Light wood, white walls, and simple furniture along with large windows create a bright and serene living space. Artworks and pastel yellow accents enhance the understated interior further. Apart from using local wood and stone, the studio also designed Lochside House as an off-grid home. Solar panels, a clean water source, and a sewage treatment system allow the inhabitants to live comfortably in this remote and striking landscape. Lochside House is a winner of the 2018 RIBA Award and 2018 RIAS Award. Photographs© Richard Fraser.








