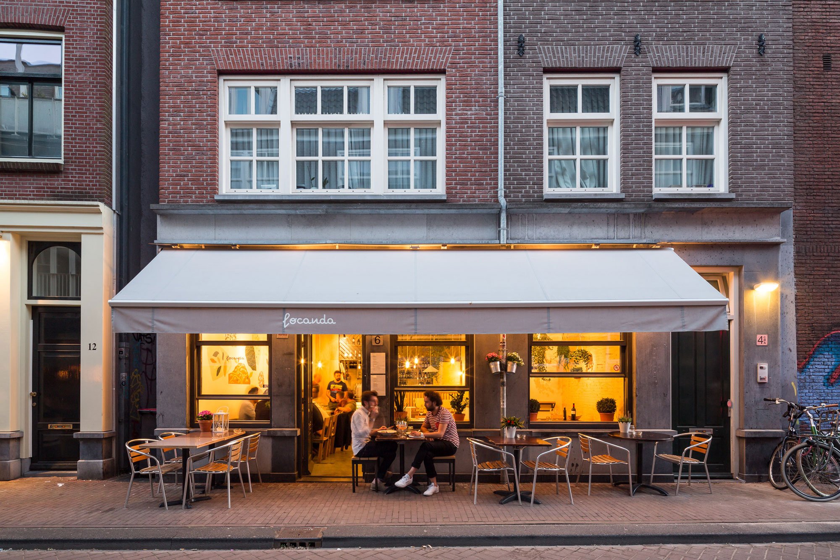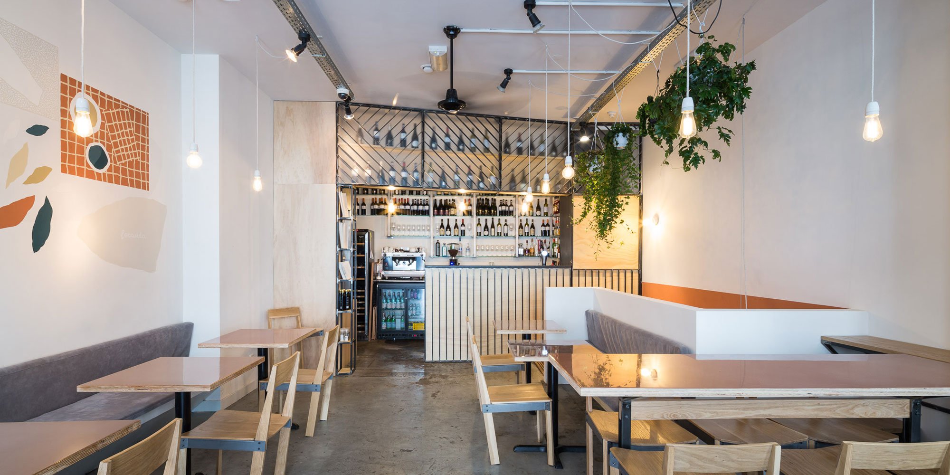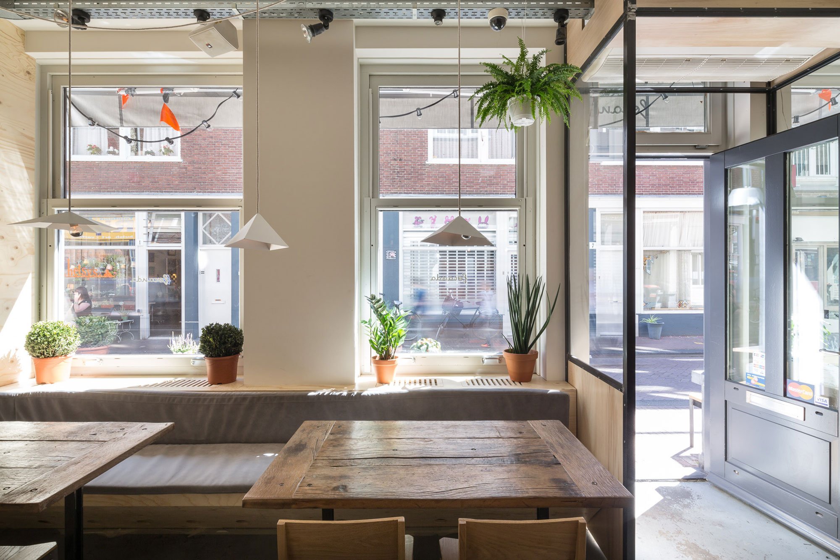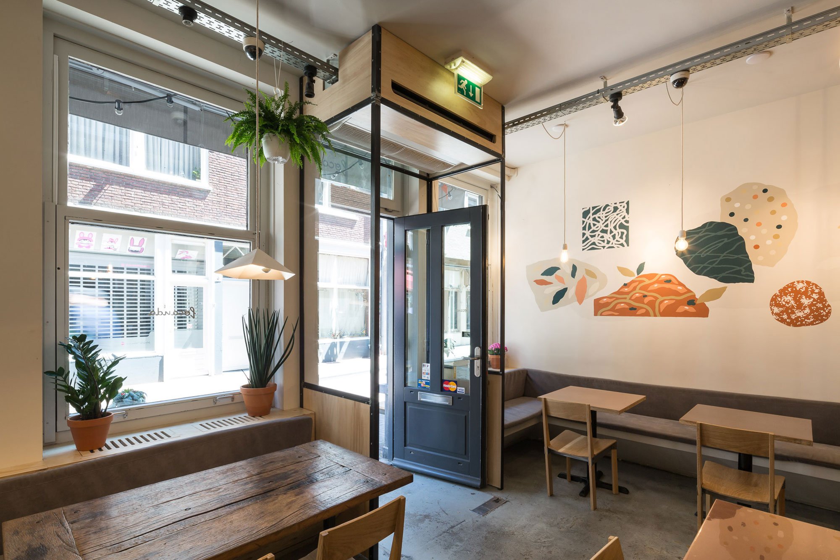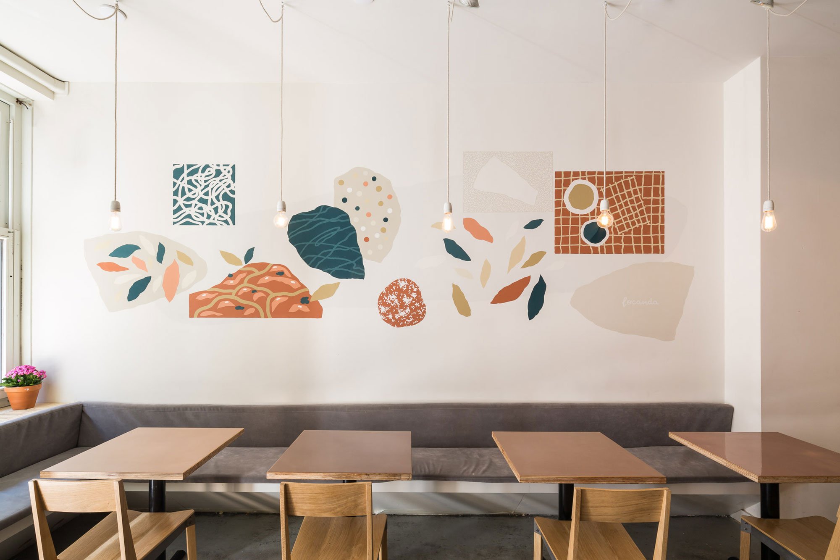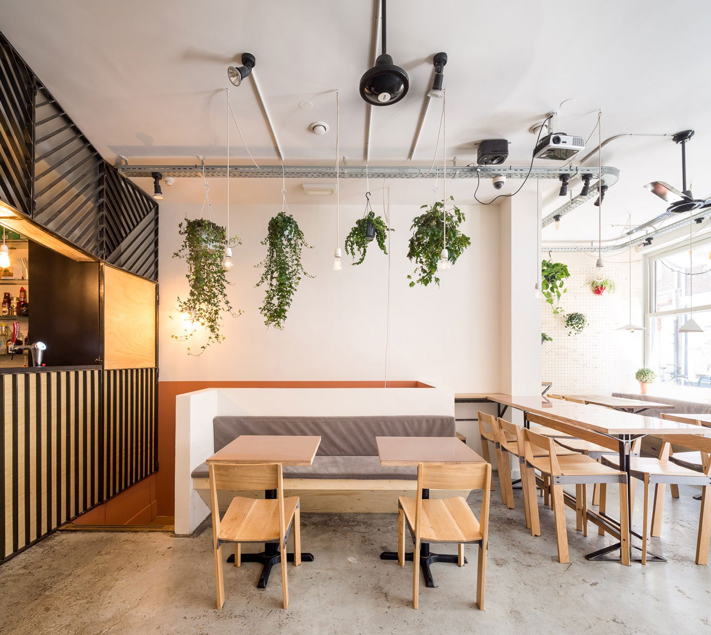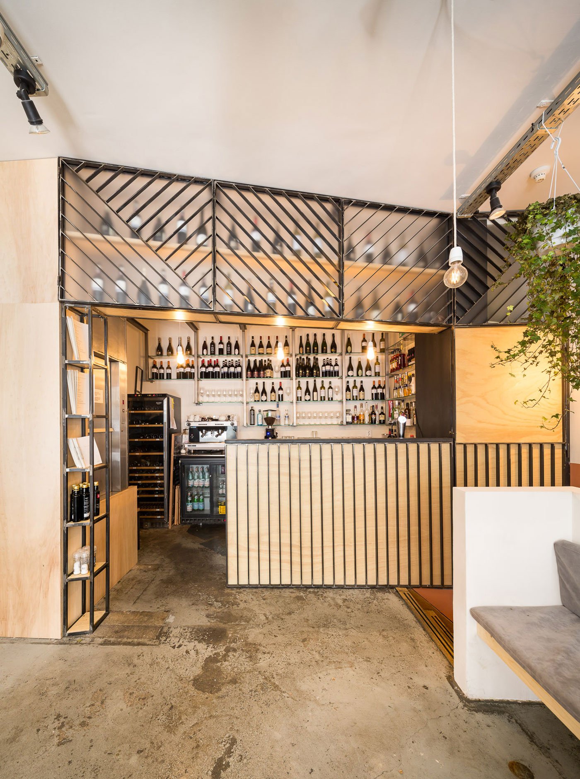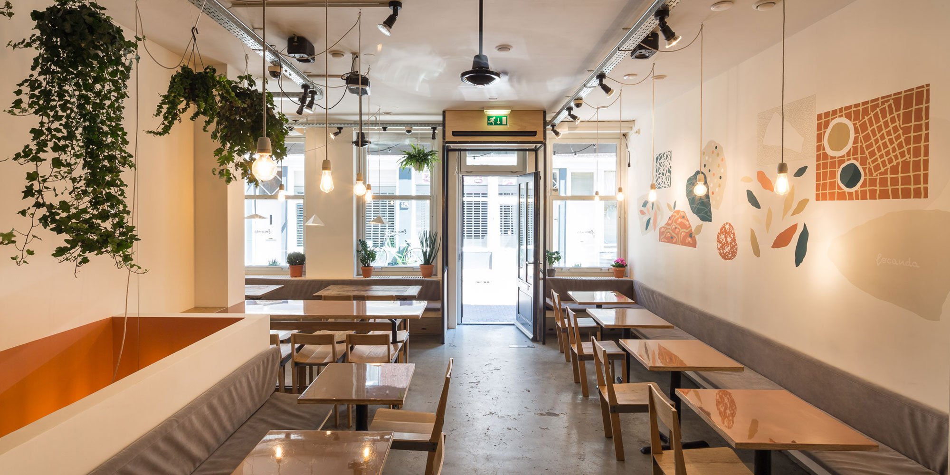After transforming a Milan beer shop into a stunning space with exposed brick architecture details and natural textures, Mezzo Atelier brings a touch of Italy to Amsterdam. Located in the Jordaan neighborhood, Locanda offers locals and tourists a taste of Italian style, hospitality, and delicious food. Traditionally, “locanda” refers to a family restaurant where travelers could enjoy a good meal and spend the night. The studio wanted to recreate that atmosphere and establish a strong and distinctive personality for this cozy bistro. As a result, the interior blends minimalism and natural materials with eye-catching accents and artistic details. All in a space that looks completely at home in this cool, modern and cosmopolitan city.
Similarly to Droog Design’s approach, Mezzo Atelier designed and crafted furniture along with various architectural elements in Italy before assembling them on site. The L-shaped bistro now features varnished concrete floors, bespoke oak and steel chairs as well as custom cement and epoxy resin table tops. Crafted by a skilled carpenter, large wooden table tops add rustic warmth to the interior while also providing the opportunity to interact with other diners. Reused old oak planks that remind of family reunions appear alongside modern metal lamps. A perforated plywood wall provides support to pots of plants and other objects.
The bar area features a contemporary blend of satin glass and steel lines as well as plywood and black marble. On the wall, a large painting by Amsterdam-based designer Francesco Zorzi offers a creative take on traditional Italian food culture and adds an artistic finishing touch to the interior. Photographs © Filippo Poli. Images courtesy of Mezzo Atelier.



