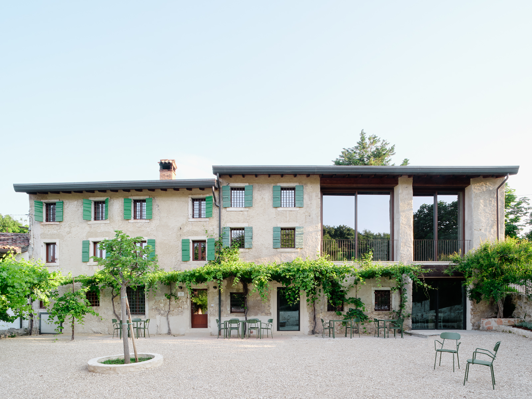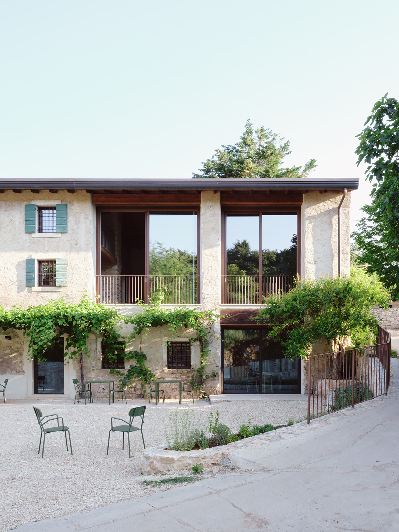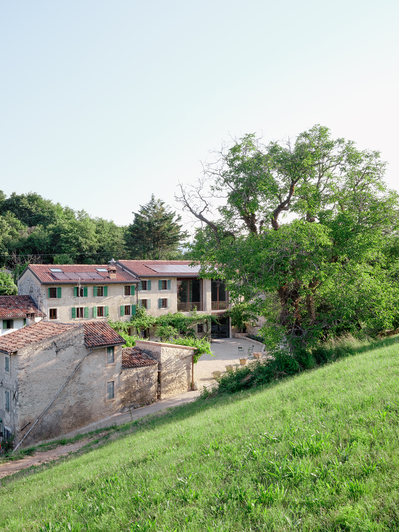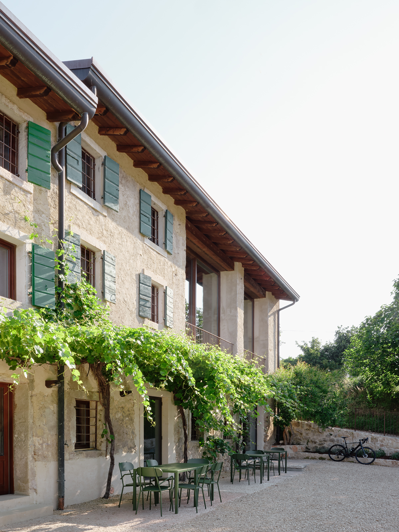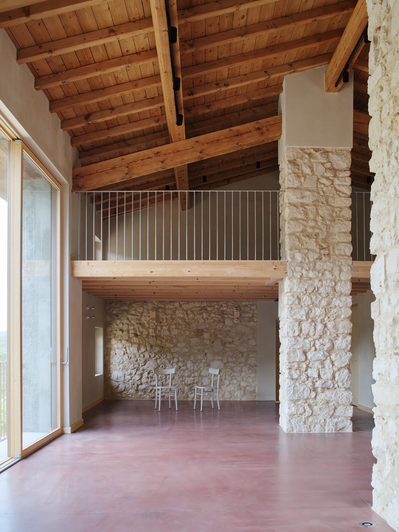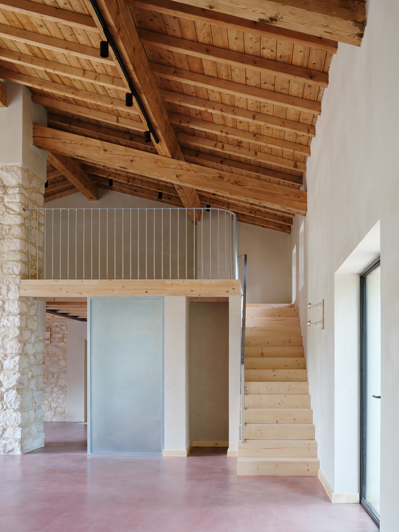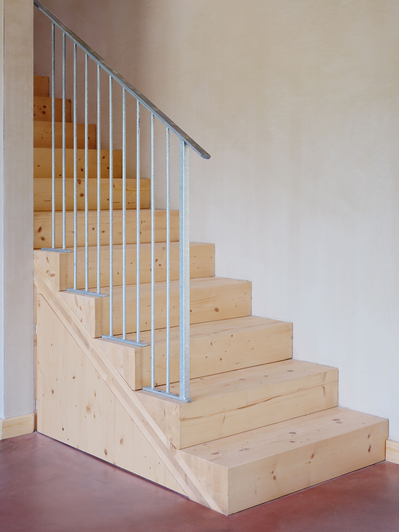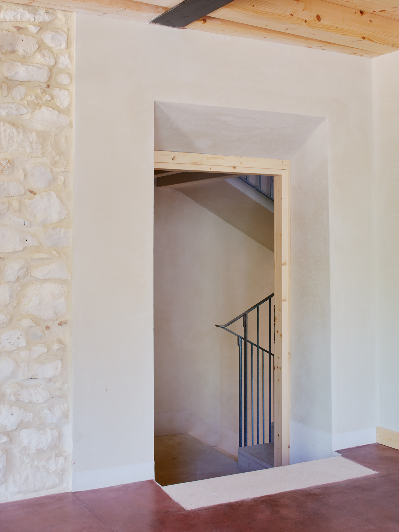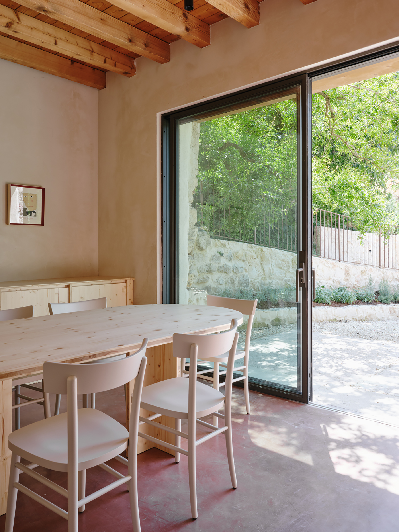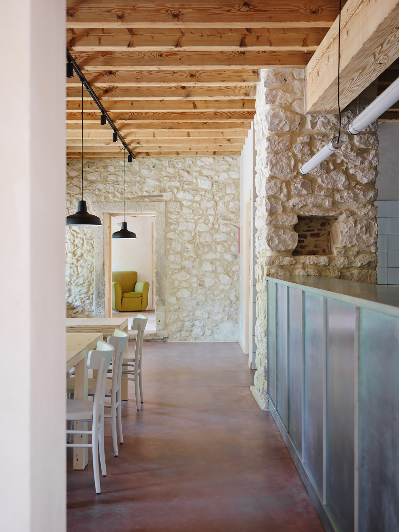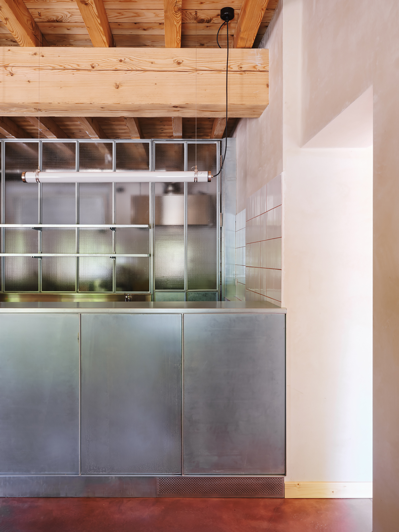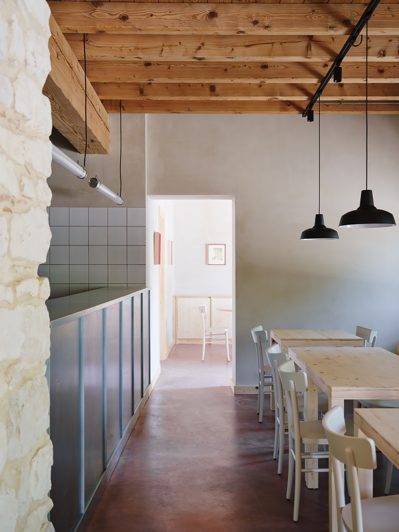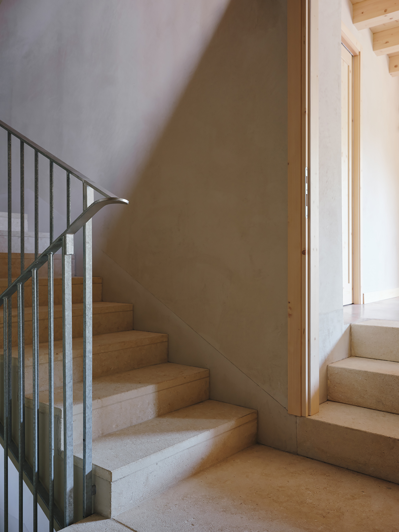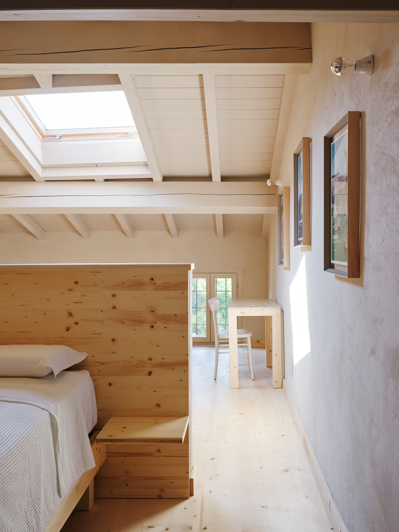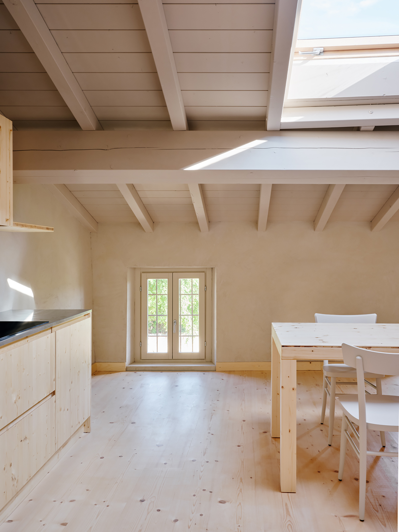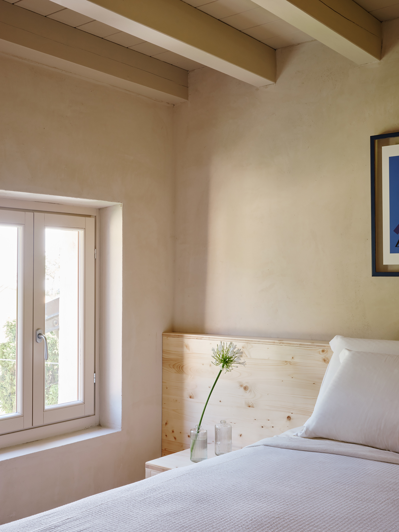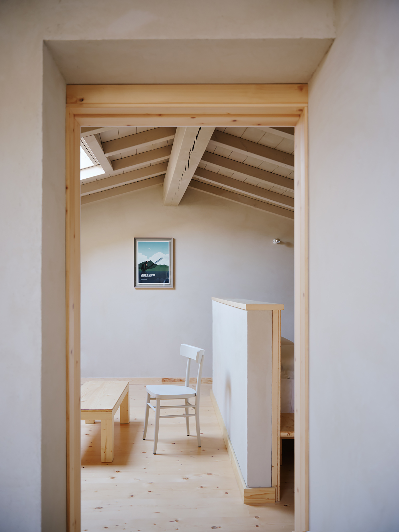An old farmstead complex located in the rolling hills of Verona, Italy, transformed into a charming guest house.
Spread across 70 hectares near the town of Grezzana, among the rolling hills of Verona, Italy, Locanda Casa Vecie is a gorgeous property that comprises an old farmstead and cottages as well as vineyards and woodland. MASAAI Studio completed the first phase of a 10-year-long development project that involves the renovation of the existing structures, their conversion into guest accommodation, and the future addition of camping sites with glamping tents, hiking trails, and a new agricultural center. Started in 2021 by the owners, the expansive project aims to promote experiential, sustainable tourism. As a result, the architecture firm focused on creating a harmonious dialogue between the rural character of the old farmhouse and the thoughtful modernization of the interiors.
Locanda Casa Vecie now opens its doors to tourists who want to experience the real beauty of this Italian region, including its dining and wine offerings. Marking the first phase of the regeneration project, the old house has been renovated with care for its history and rich character. Both the facade and the existing courtyard have remained unchanged. On one side, new glazing floods the common areas with light while framing the pastoral views. A new pergola and outdoor seating welcome tourists as well as local hikers and cyclists to gather and explore the new series of trails that now originate from the property.
Redesigned interiors that keep rustic and modern elements in perfect harmony.
The studio completely transformed the interiors to create comfortable rooms and common areas. Before redesigning layout and the guest rooms, the architects strengthened the foundations, created a new cellar, and installed new thermal insulation to improve the building’s energy efficiency.
A new open-plan space on the ground floor houses a tavern, a galvanized iron serving counter, a kitchen, workspaces, and a separate area where guests can taste the wine made from the property’s own vineyards. The first and the second floor contain two apartments with their own kitchens, bathrooms and bedrooms. Also on the first floor, the room previously used for grape drying now boasts a double-height ceiling thanks to a new mezzanine, and provides the perfect space for private events.
To complete the project, the architecture studio used new materials that elegantly complement existing elements. For example, concrete, reinforced glass, and galvanized metal appear alongside rugged stone walls, lime-based plaster finishes, and exposed wood beams, creating a play between rustic and modern. Photography by Francesca Iovene.



