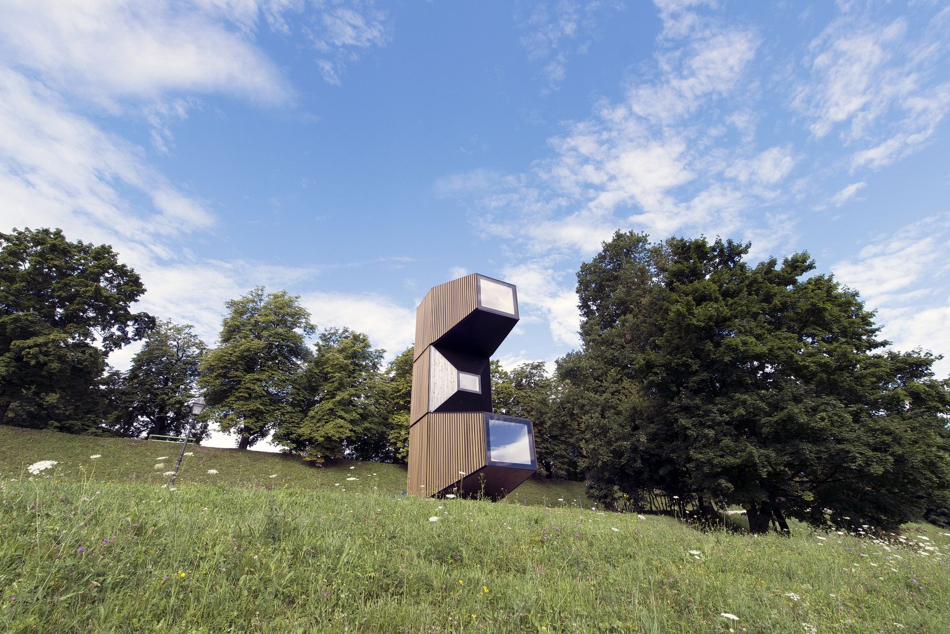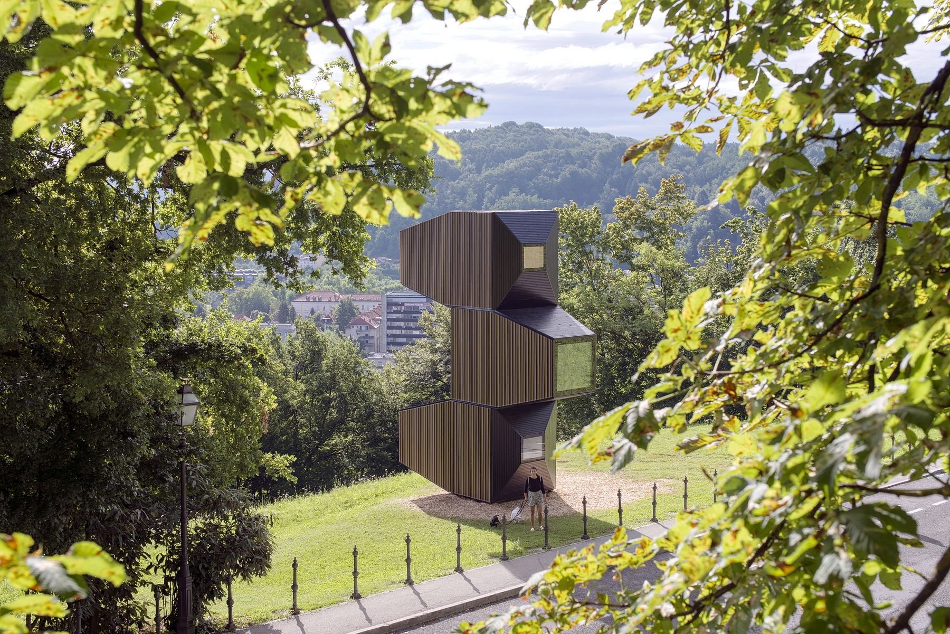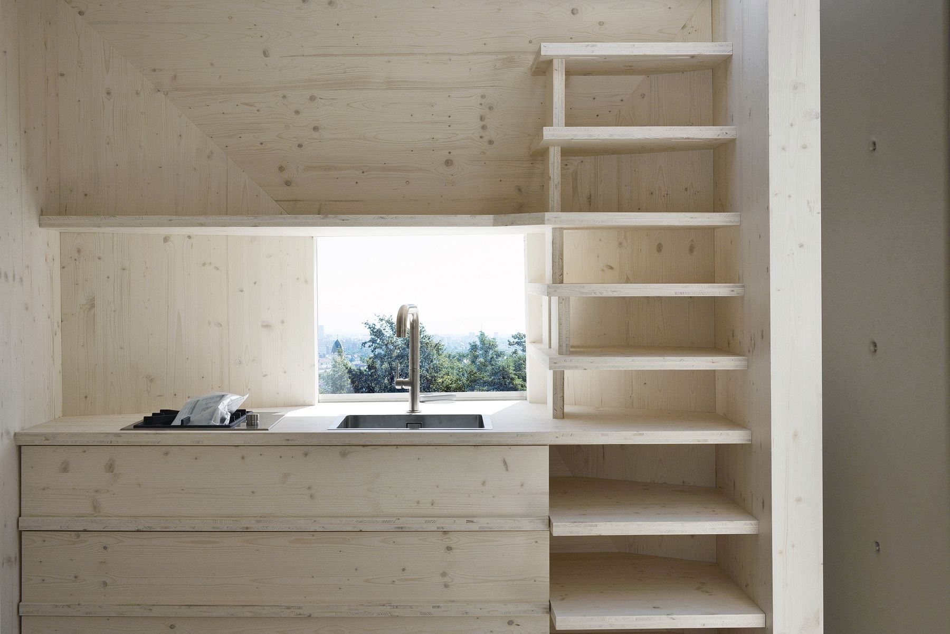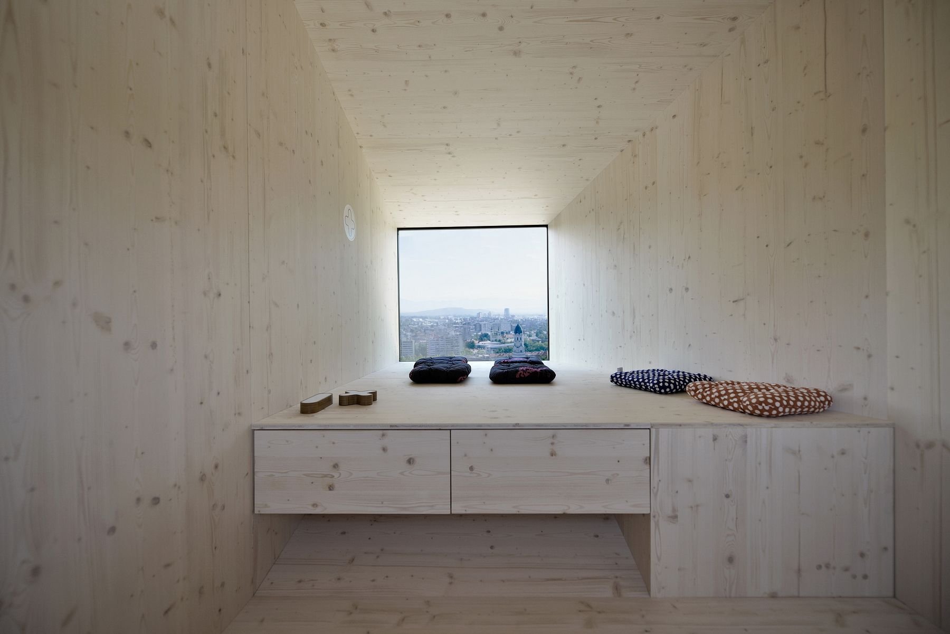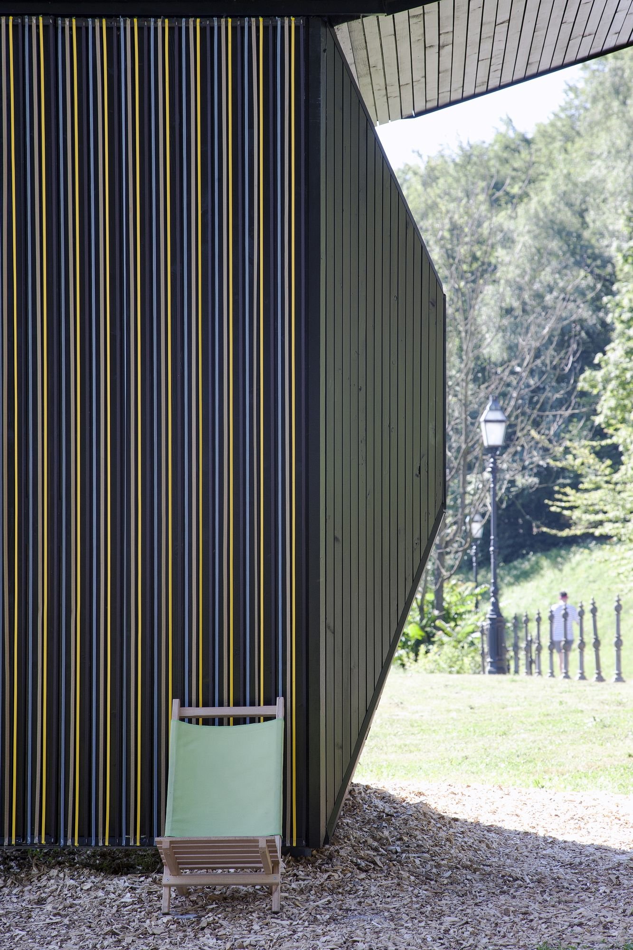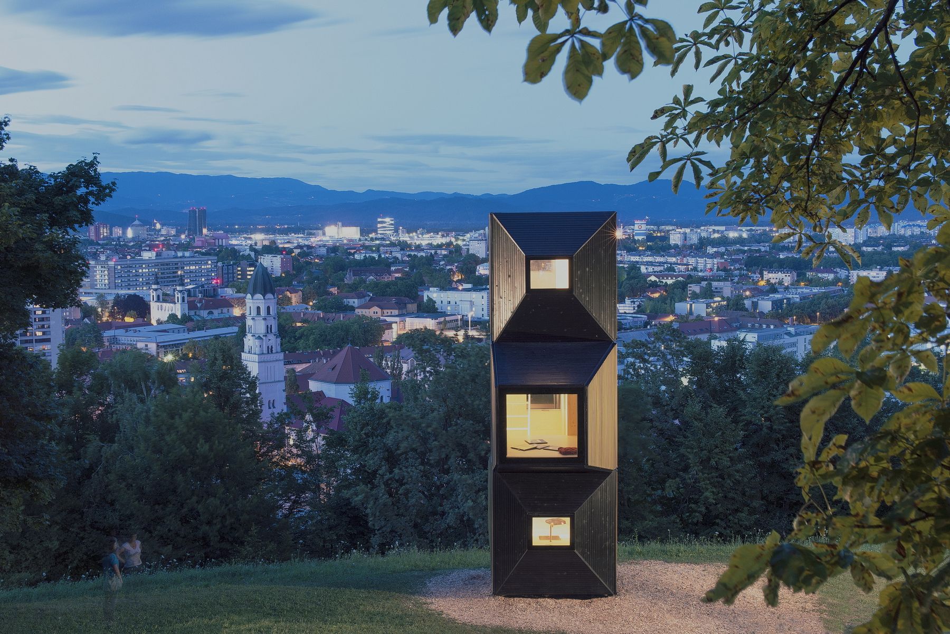More than just a distinctive structure, Living Unit provides a convenient and versatile shelter or retreat solution. Easy to customize and adaptable to various needs, terrain, climate conditions, and locations, the unit suits a wide range of uses. From treehouse and retreat cabin to habitation for research projects. Designed by Slovenian studio OFIS Architects, the cabin is based on research initiated by the practice in collaboration with Permiz, C+C, C28, and AKT. The self-contained unit features a timber frame with plywood boards as well as steel anchors or concrete cubes which connect it to the ground.
The interior contains a living room, a bed, a kitchen, a bathroom, and seating areas. Whether as a single unit or in a set of four – attached either vertically or horizontally – the cabin offers a compact but comfortable living space. A large window overlooks the landscape, filling the interior with natural light at the same time. Apart from the single or multiple unit layout, other customizable features include interior furniture and materials as well as wood, aluminum or concrete facades. Presented at Milan Design Week, Living Unit made its debut in Ljubljana as a temporary library space open to the public. Photographs© Janez Martincic and OFIS Architects.



