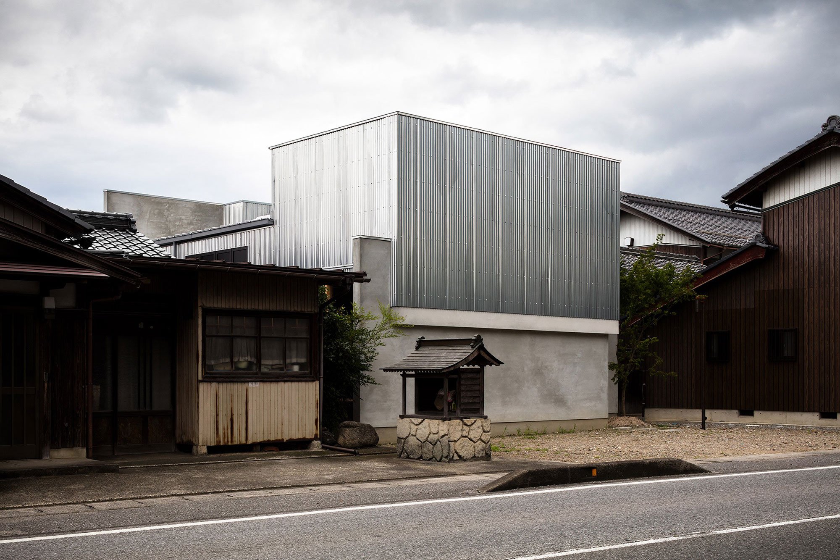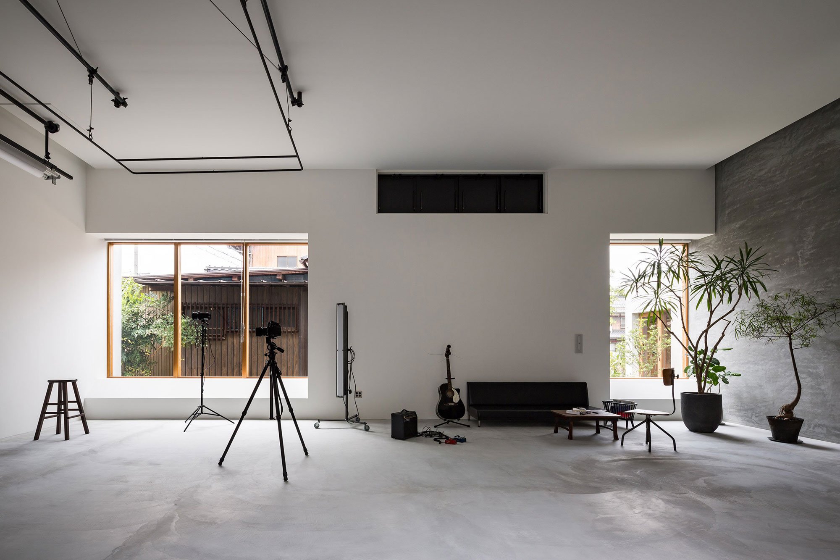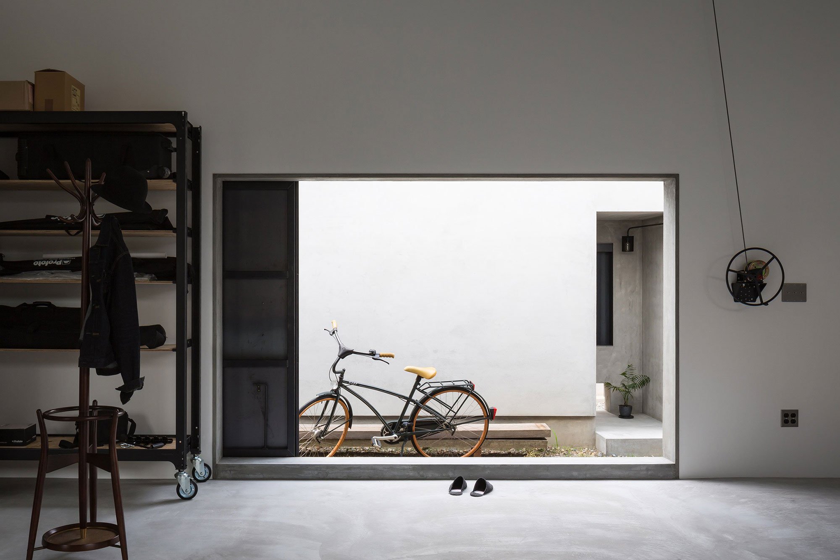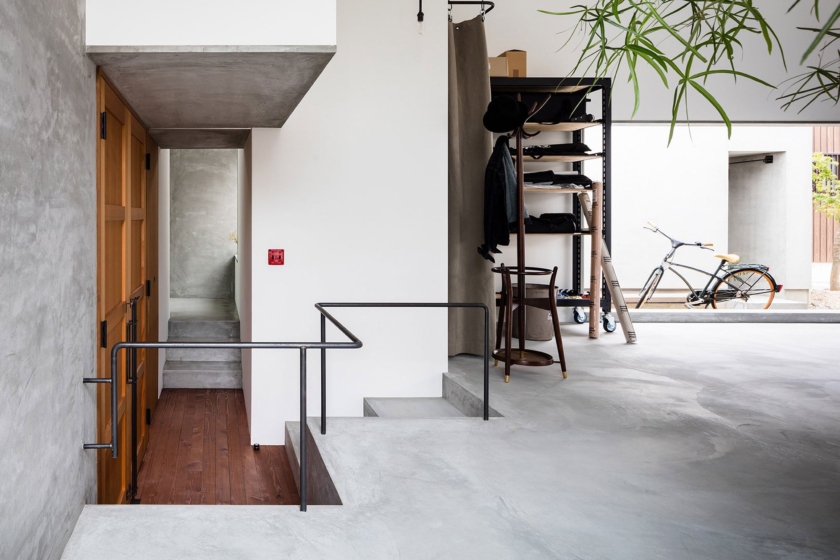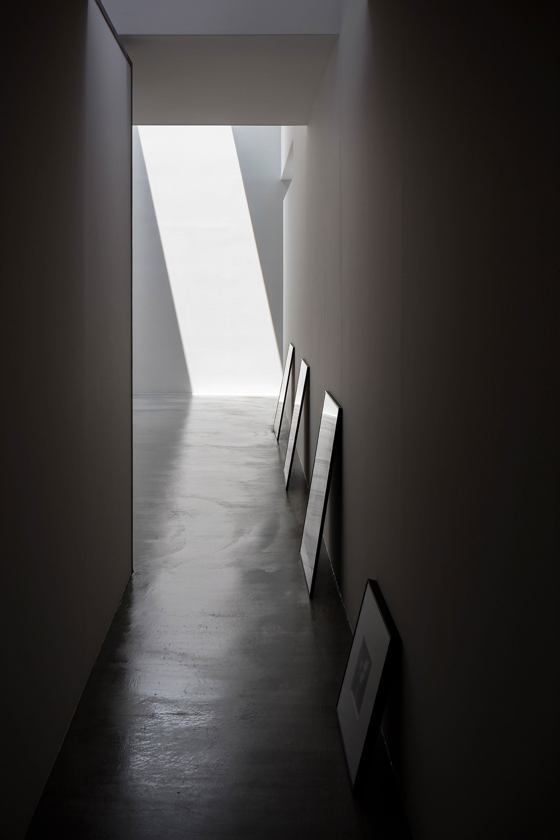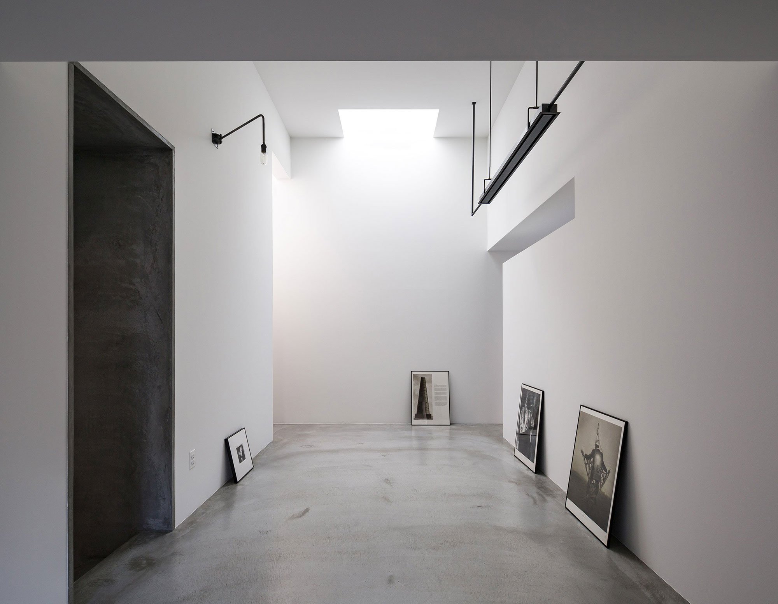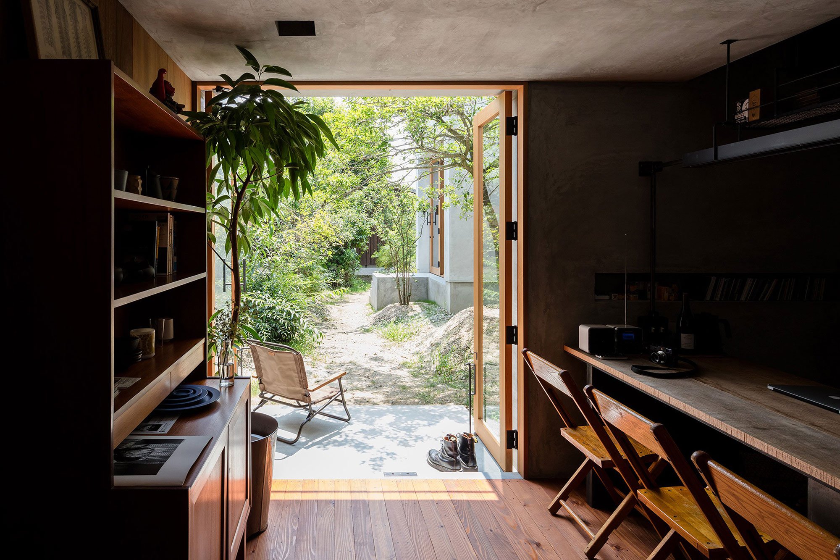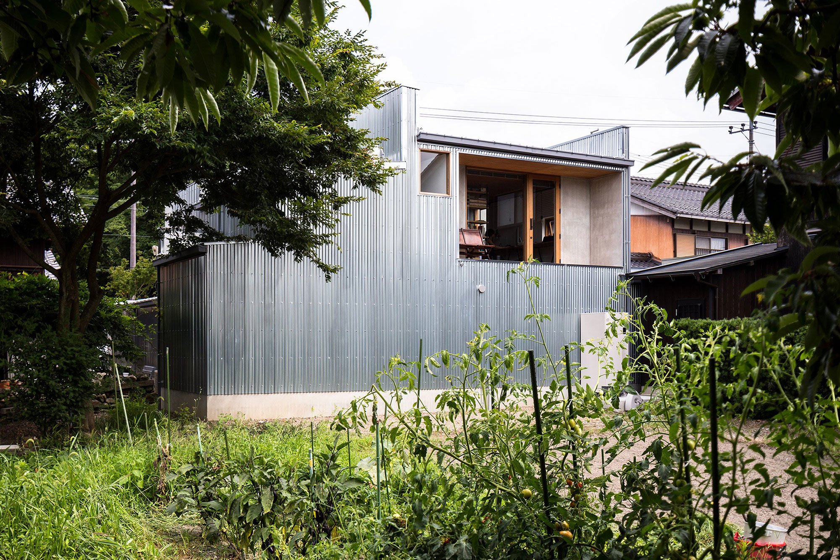In recent years, transforming one’s home into a practical live work space has become widespread. This beautifully designed house in Shiga, Japan, combines a living space and a photo studio, but in a personalized way. The FORM/Kouichi Kimura Architects studio worked with the client to create his ideal dwelling. From the outside, the building makes a lasting impression among the traditional neighboring houses thanks to a minimalist and distinctly contemporary aesthetic. Gray mortar and galvanized steel accentuate the two volumes. The house sits alongside the road which runs through the countryside, with the other facade overlooking the local shrine.
Lead architect Kouichi Kimura optimized the layout of the live work space to correspond to the owner’s particular preferences instead of following the classic distribution of the rooms by function. As a result, the interior has an unconventional but entirely natural look and feel. The entrance leads to the central area. A bright and airy gallery doubles as a photo shooting location and as an artwork display space. Large windows overlook the landscape and also flood the room with natural light. A narrow passage dotted with photos and artworks boasts different ceiling heights as well as a play between light and shadow. The main living area features an abundance of wooden surfaces that give the interior rustic warmth. Photo equipment, musical instruments, art, and vintage furniture combine in a beautiful décor that feels like home. Photographs© Yoshihiro Asada and Norihito Yamauchi.



