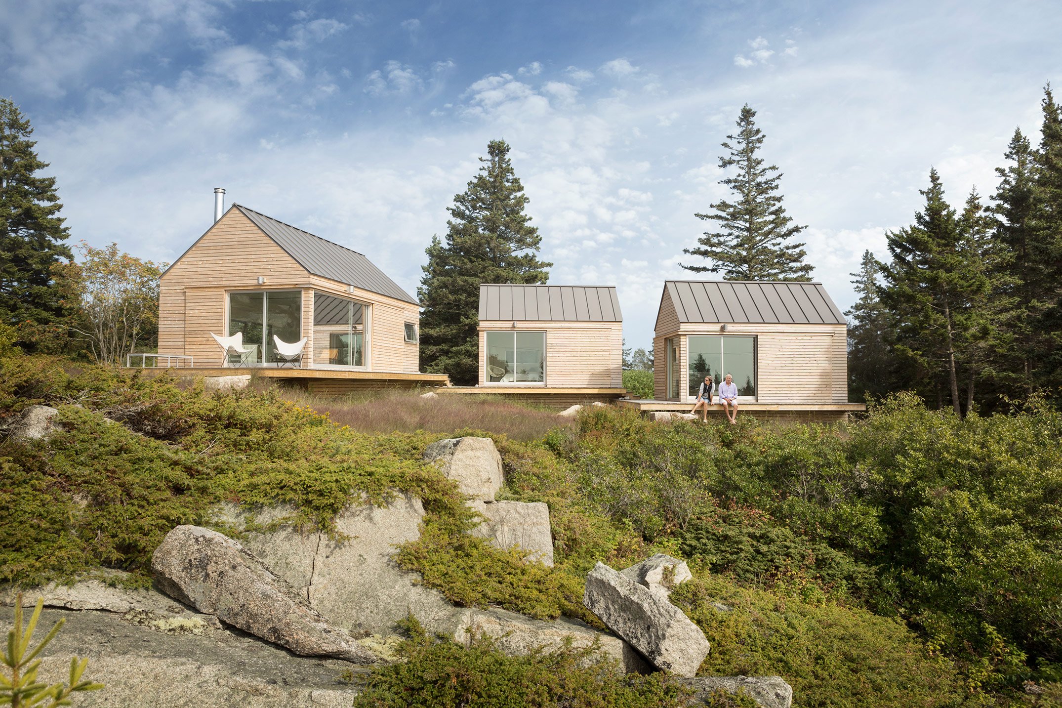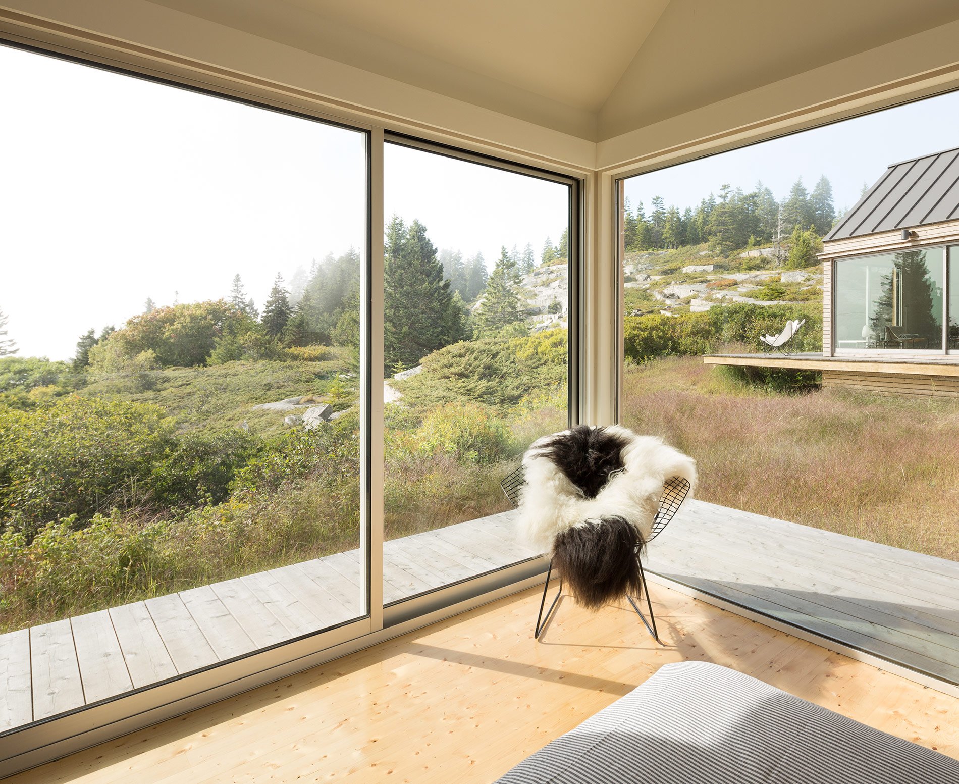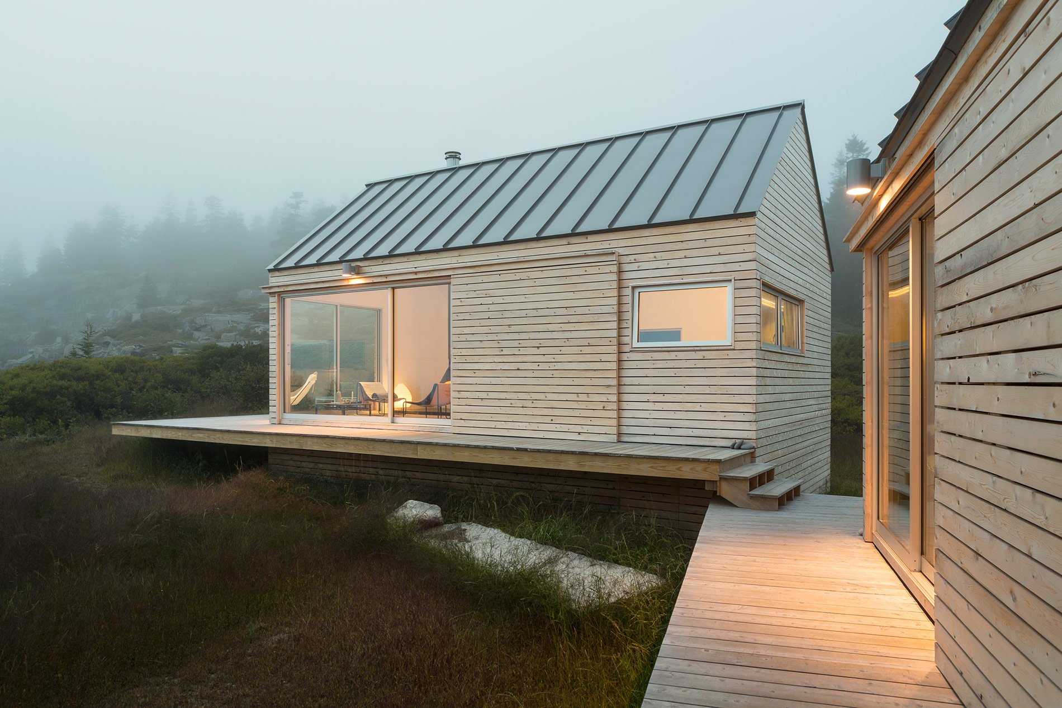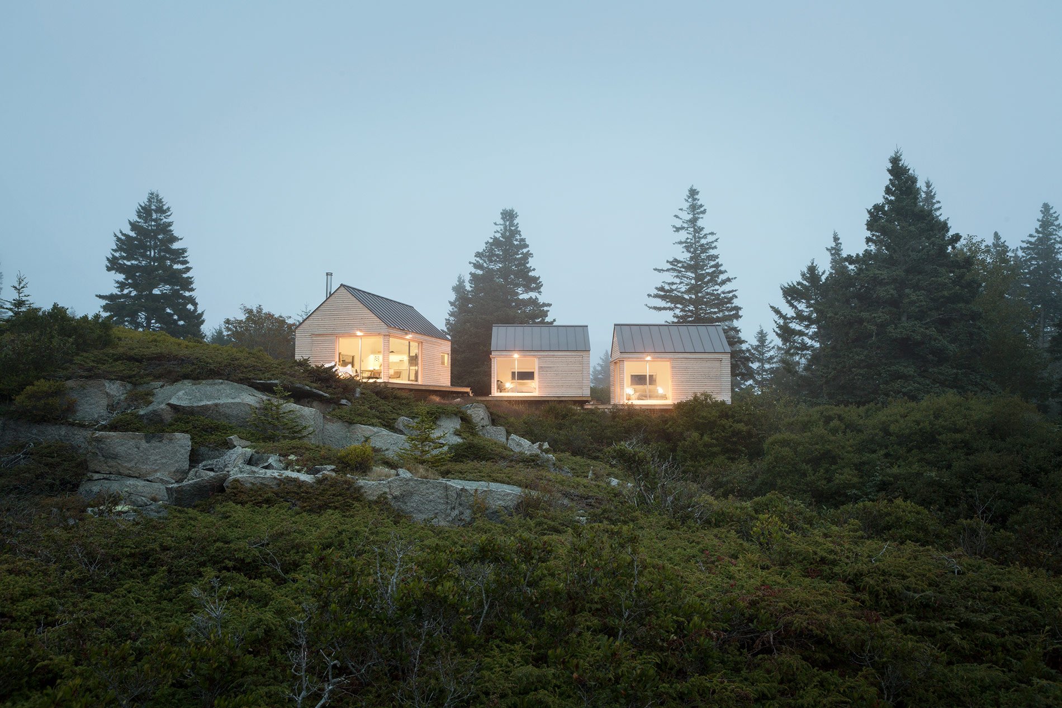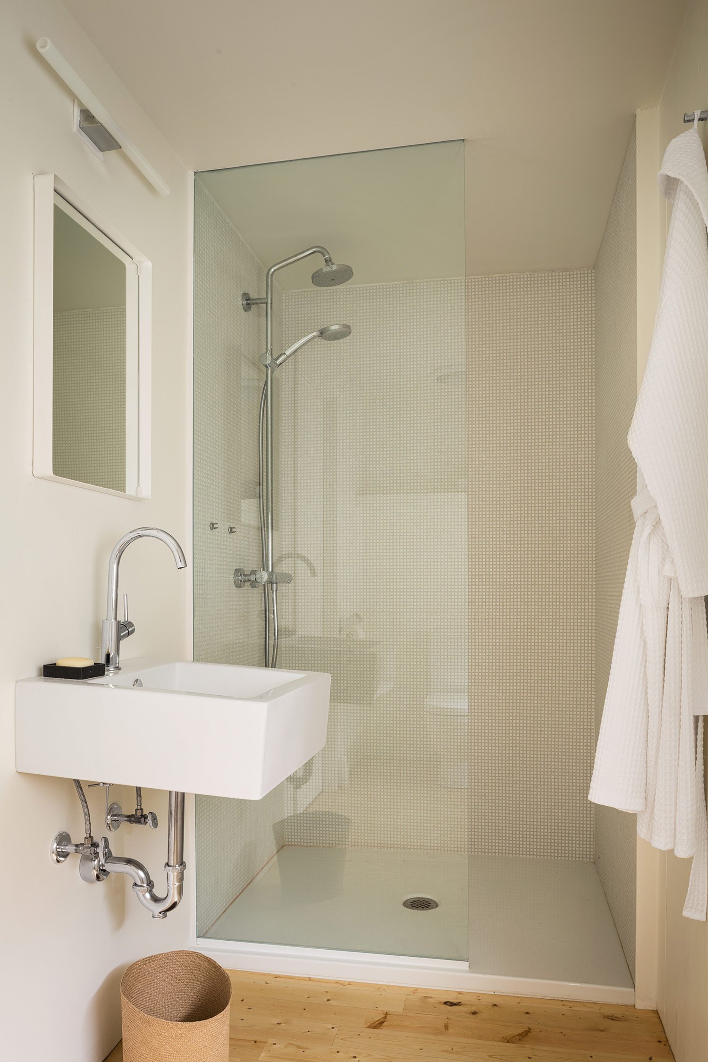The Little House On The Ferry by GO Logic design-build firm strikes a unique chord at first sight. Located on the picturesque Vinalhaven island in Maine, the unmistakably Scandinavian-inspired structures are part of a single summer house retreat, designed and built to integrate into the landscape. Architectural designer Riley Pratt was partly inspired by Alvar Aalto sketches of a summer cottage in Finland when he created the plan for the three-structure home, but the terrain presented several challenges. As he explains, building the summer retreat “was a matter of setting that elevation and working back down with the topography”. The result is impressive. Rising from a former granite quarry, the three structures all have varying elevations, to perfectly align with the surroundings, from the trees to the large rock formations, providing stunning views of Penobscot Bay. A long deck area connects the structures and also offers an ideal viewing spot for admiring the surrounding landscape. The main building features a kitchen and dining area, along with a spacious living room with leather furniture brought from Belgium and an eye-catching Preway fireplace. Antique items and a quirky shark sculpture in the kitchen add more personality to the decor. Thanks to the open-plan design and the large windows, the main structure if filled with natural light and provides a superb view of the nearby forest. The other two cabins house a bedroom and a bathroom each, and even though all the structures have wall-height sliding glass doors, the owners and guests can enjoy complete privacy thanks to the sheltered location. The design firm built the home with modern techniques that reduce on-site waste and used mitered white pine that will age beautifully over time, gaining a time-worn finish that will match the granite stone scenery. Photography by Trent Bell.



