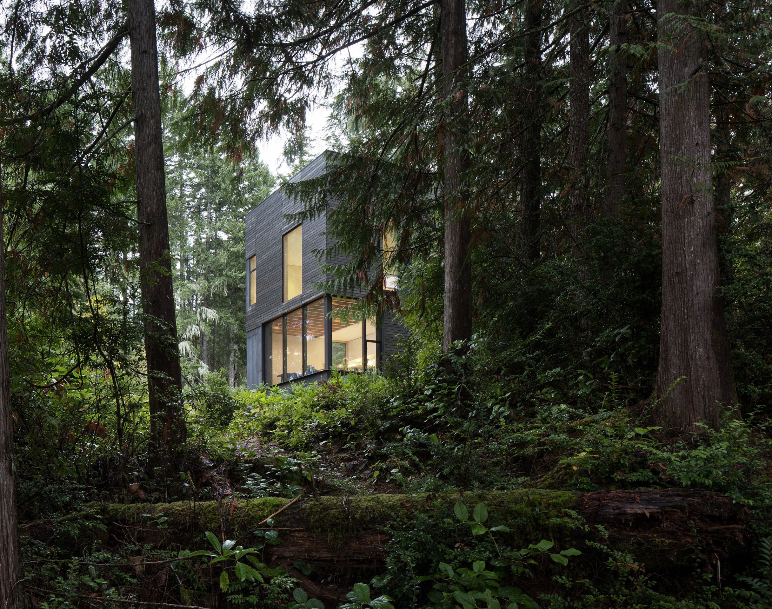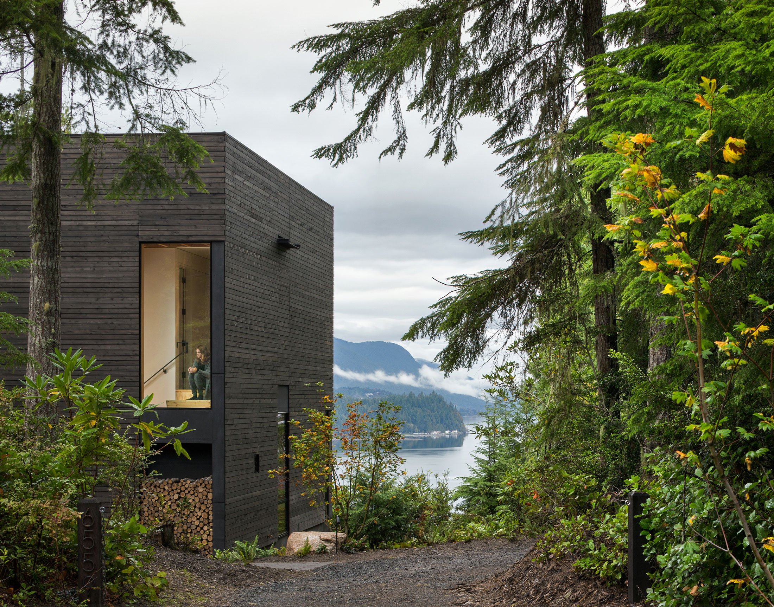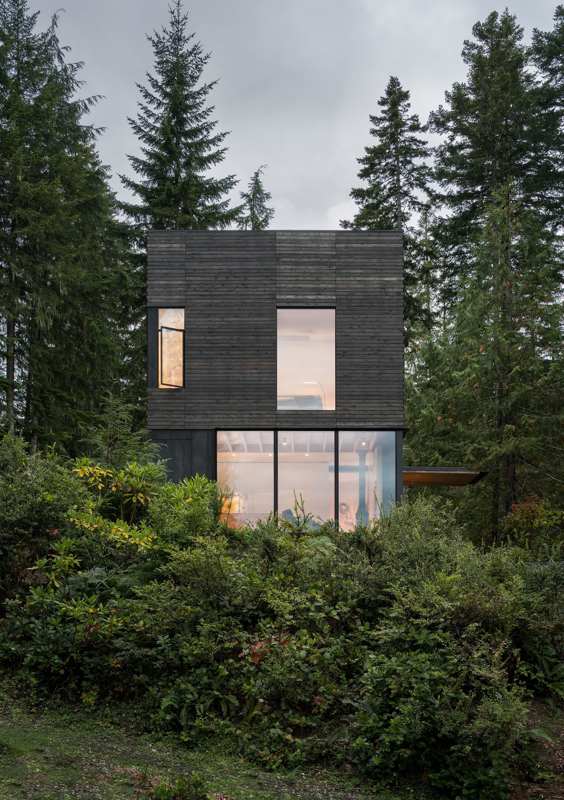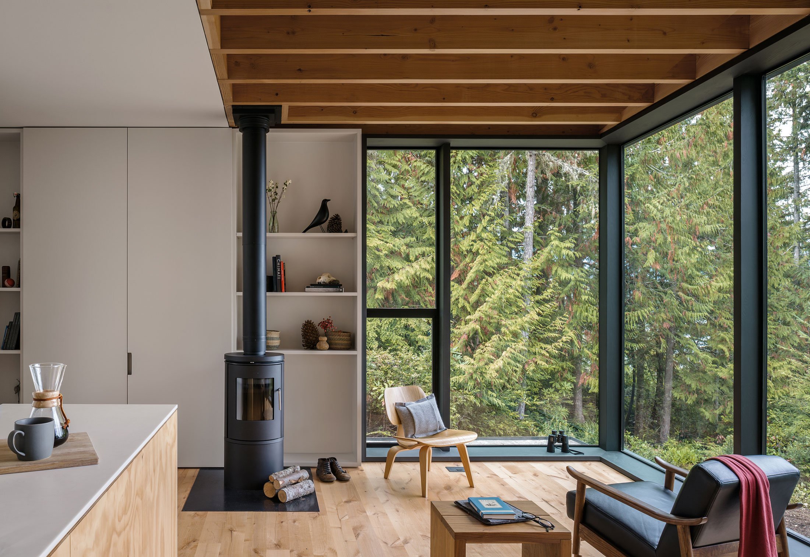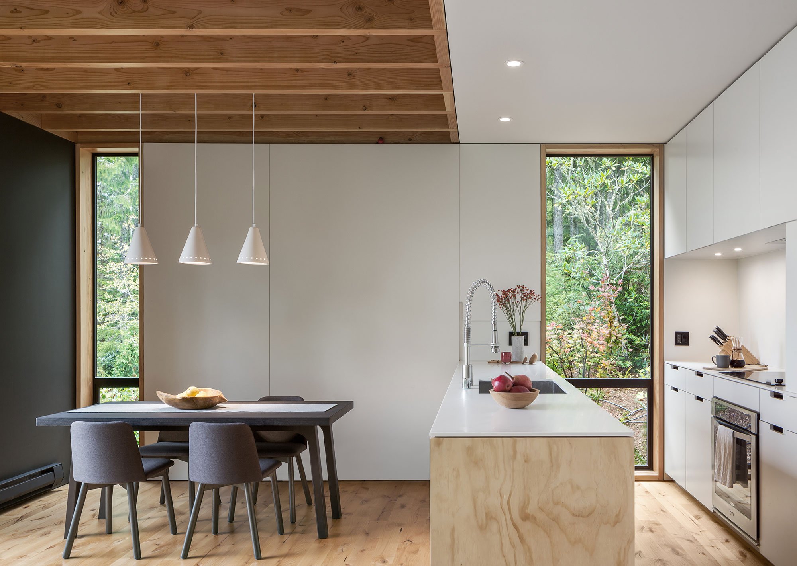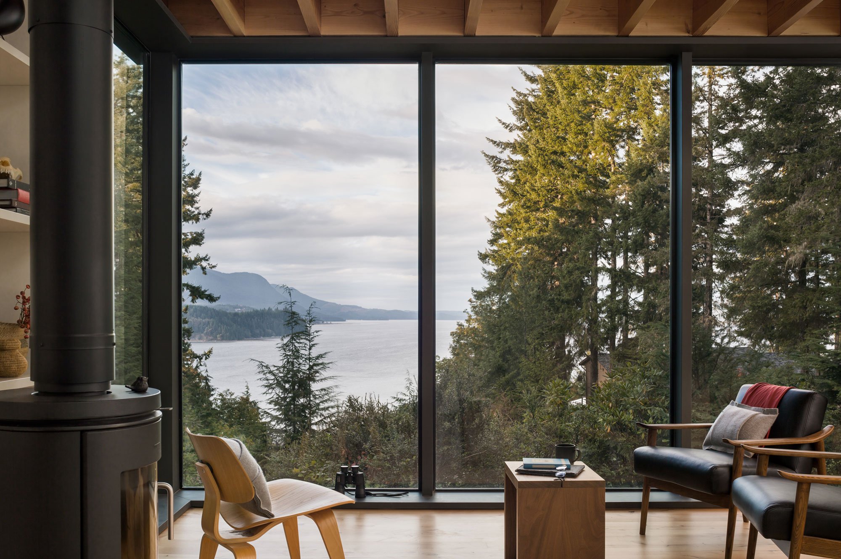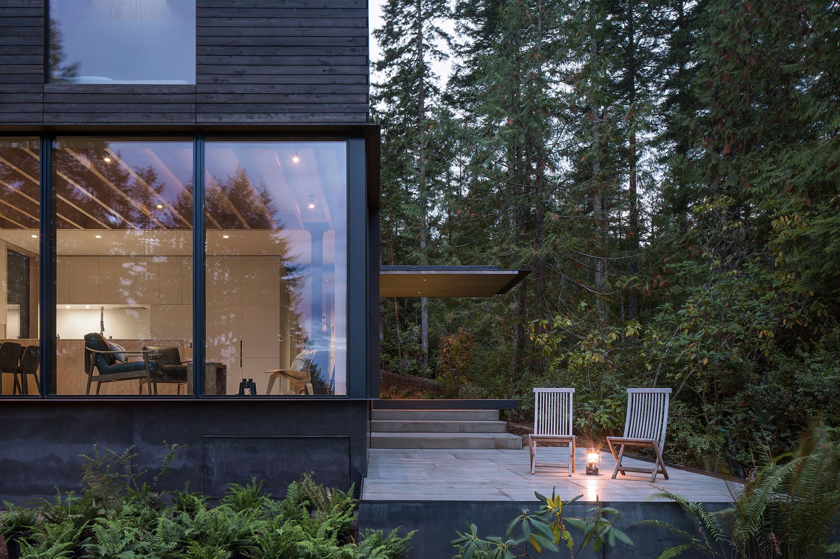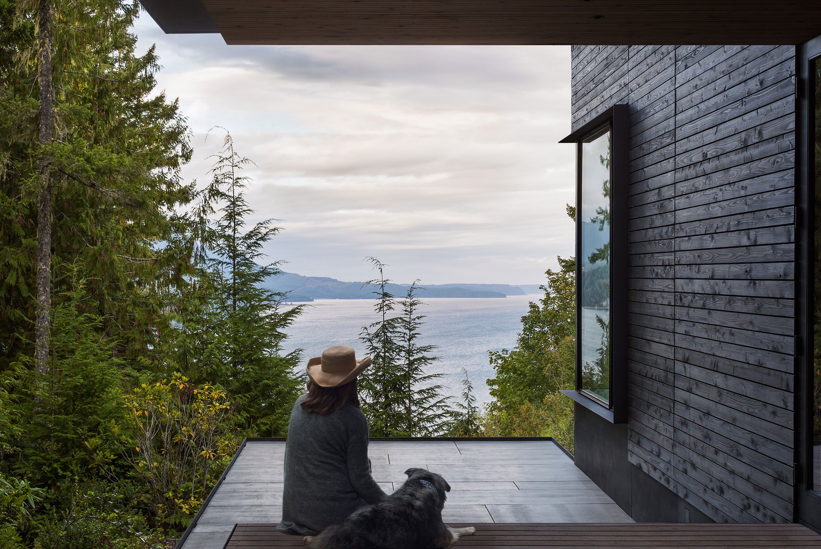A compact cabin that maximizes its connection to nature.
Surrounded by a dense forest in Seabeck, Washington, Little House is the epitome of a slow living cabin. The owners hired the mwworks architecture firm to design their ideal retreat in nature on a small budget and within a limited footprint. Built on an existing foundation which measures 20 feet square, the structure is compact and minimal. The architects made the most of the challenging footprint, creating a beautiful dwelling which measures 1,140-square-foot. The simple design minimizes cost as well as the building’s impact on the land. At the same time, it brings contemporary architecture into the woodland in a refined way.
Nestled among the trees on a bluff which overlooks both Hood Canal and Dabob Bay, the modern wood cabin is an ideal getaway from urban living. The box-like volume features dark cladding and large openings that link the interior to the landscape. On the north and west elevations, Little House provides views of the surrounding nature and the bay beyond. By contrast, the south and east elevations feature a mostly solid design to create a barrier between the living spaces and driveway as well as any neighboring houses. Stepping inside, visitors find a bright and open space. While the exterior boasts black cedar cladding and blackened cement infill panels, the interior features light MDF panels and pine plywood surfaces.
The cabin’s small footprint influenced the entire design process. Keeping a focus on essentials, the team created a comfortable living space. Apart from a fireplace in the center, the cabin features minimal furniture and understated accessories. Natural light floods the rooms via large windows that also offer sweeping views of the surroundings. Skylights above the bed and shower area offer a glimpse at the night’s sky. Outside, the terrace extends toward the landscape and links the modern wood cabin to the trail system which reaches down to the edge of the water. For this project, mwworks has also collaborated with interior design studio Avery Cox Design and landscape architect Johnson Southerland. Photographs© Andrew Pogue.



