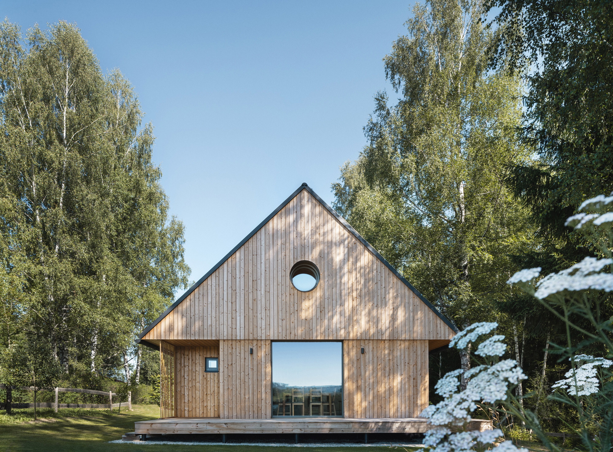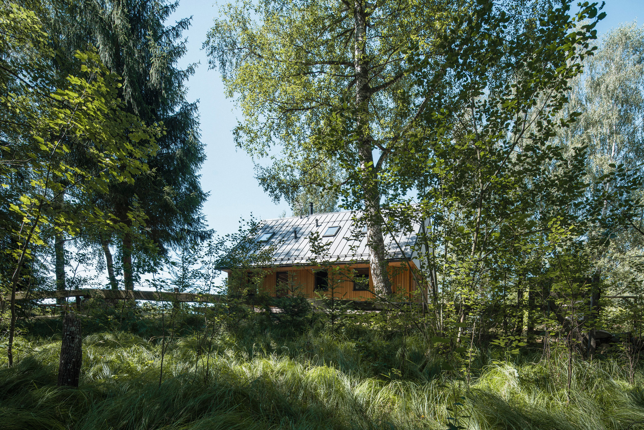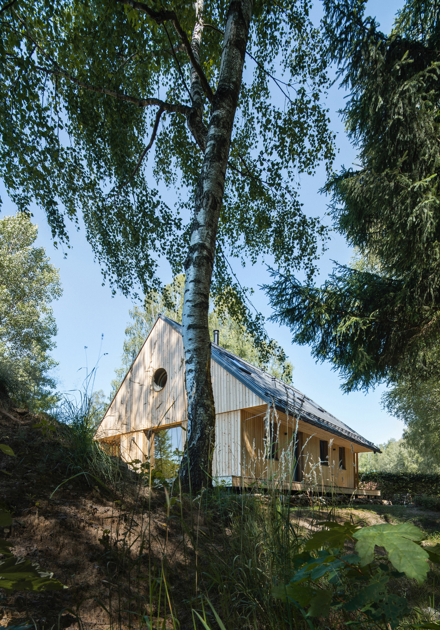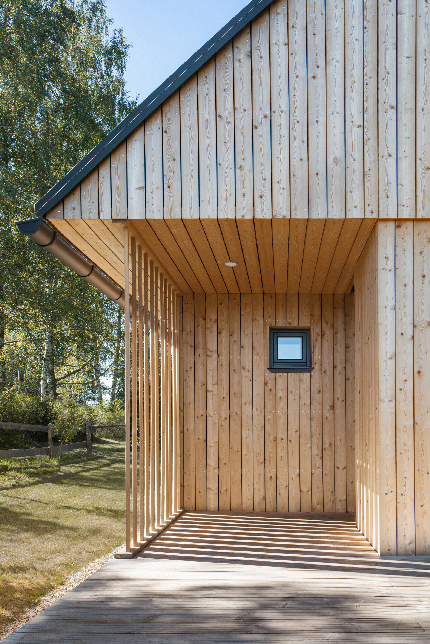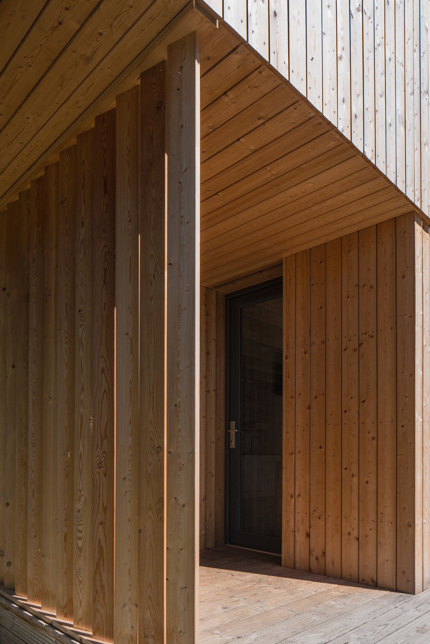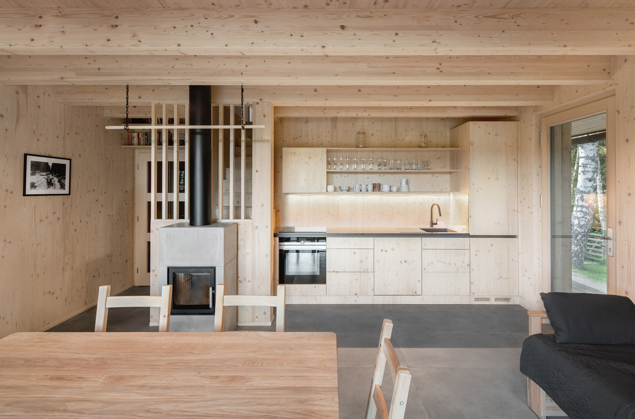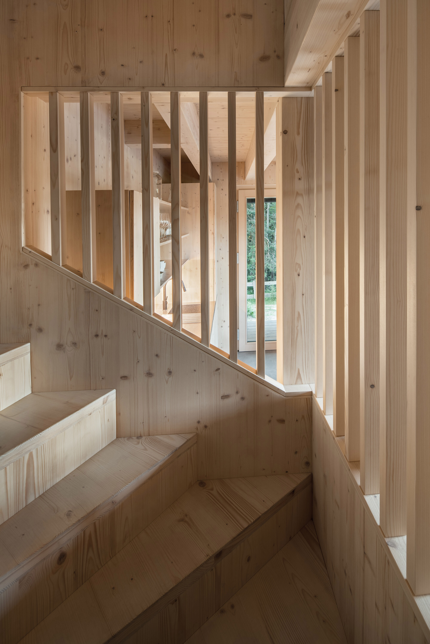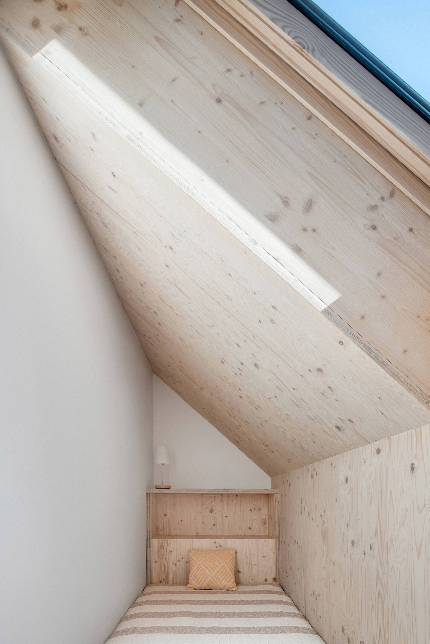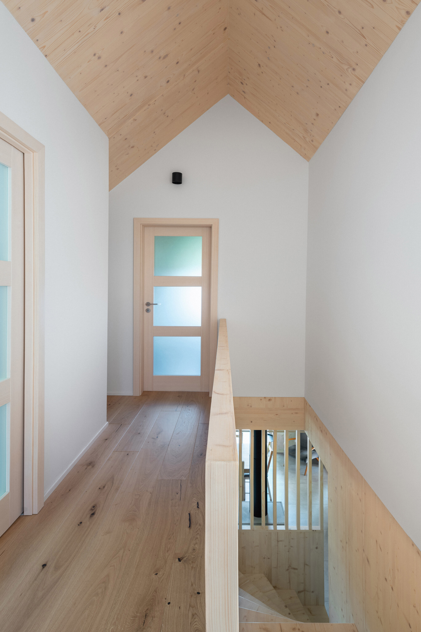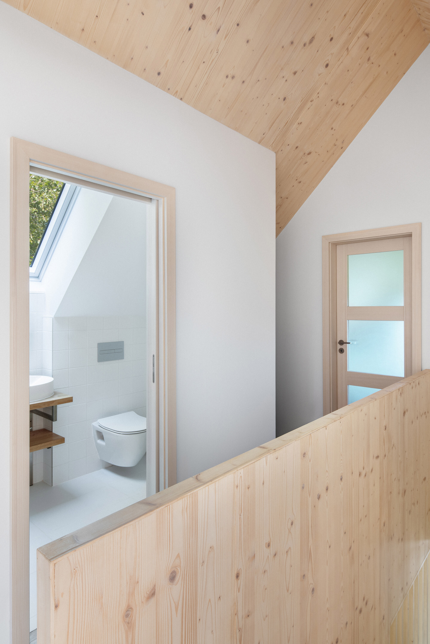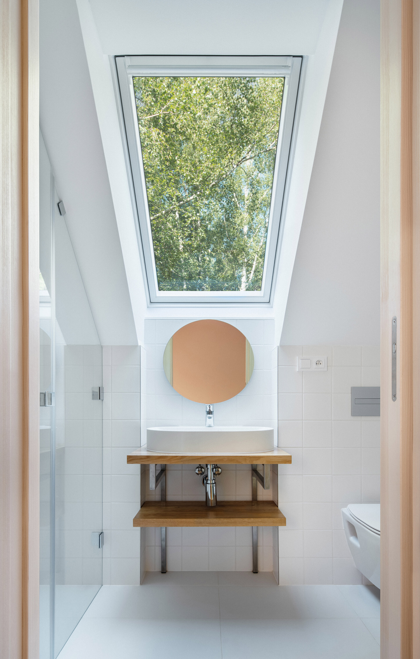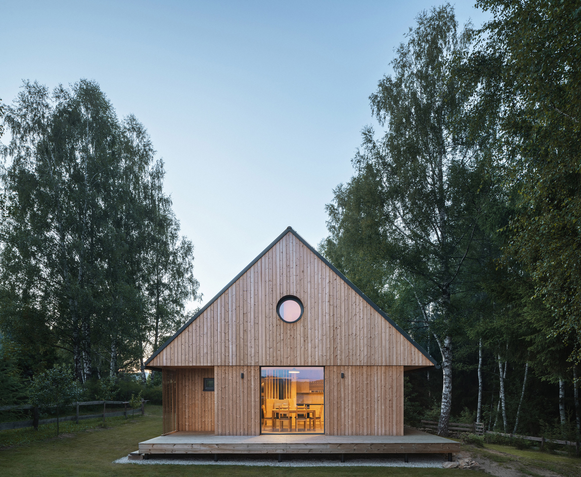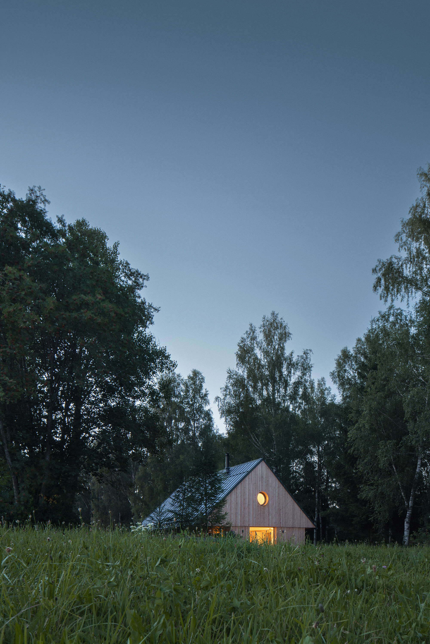A wooden cabin nestled in a forest close to a lake.
French architecture firm Les Archinautes has designed a wooden cabin that serves both as a quiet retreat and base for various mountain activities, all-year round. The new building stands on the footprint of an older house. To design the house, the studio took inspiration from the vernacular architecture of the area, in the Bohemian Forest, Czech Republic. Nestled in a woodland, the lake house is the epitome of quiet mountain cabin. The mature trees shelter the volume from a nearby railway line, while the other side of the plot opens to views of the Lipno lake and the mouth of the Vlatva River.
The gabled silhouette references traditional designs, along with the rectangular floor plan, covered porch, large roof overhangs, and compact building size. Several details enhance the contemporary flair of the design; among them, the fenestration and the alignment of the eaves with the window frames and doors on a horizontal line. Furthermore, the height of the house matches the other buildings in the area. While it has one story, the cabin provides extra living spaces in a spacious attic.
The ground floor contains an open-plan kitchen, dining area, and living room. This space opens to lake and mountain views via a large square window. The other openings overlook the surrounding forest. Also on the ground level, the studio placed a bathroom, a laundry room, a sauna, and a storage room for sports equipment. In the attic, there are two bedrooms and a bathroom.
The architecture firm collaborated with a family-owned company to complete the wooden build. The team used wood for both the exterior and the interior of the cabin. While the cladding is made up of vertical larch planks, the interiors boast CLT panels in a light color. Outside, a sheltered porch stretches across three sides of the house. Here, the residents can relax in the sun, rest after a sauna session, or store bikes and wood. Photography © Petr Polák.



