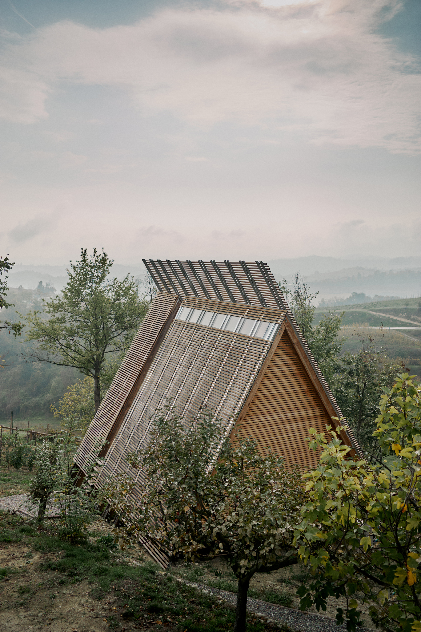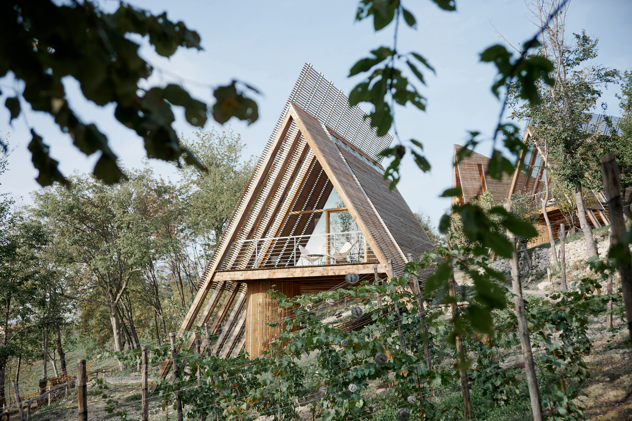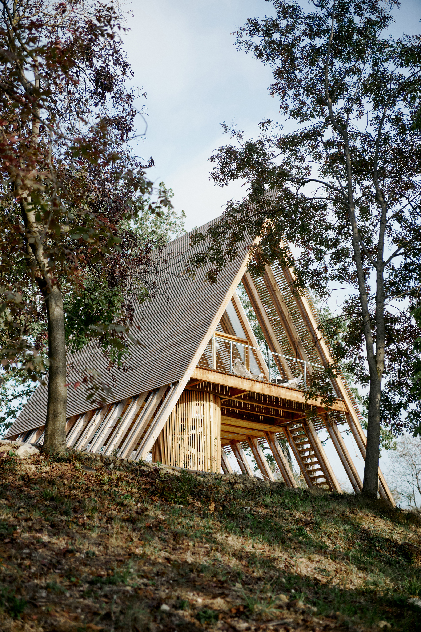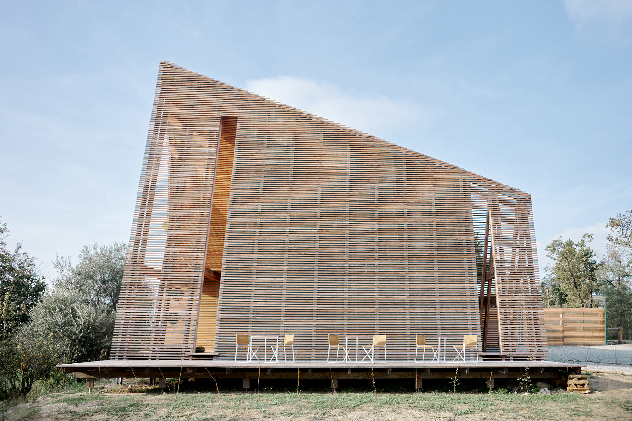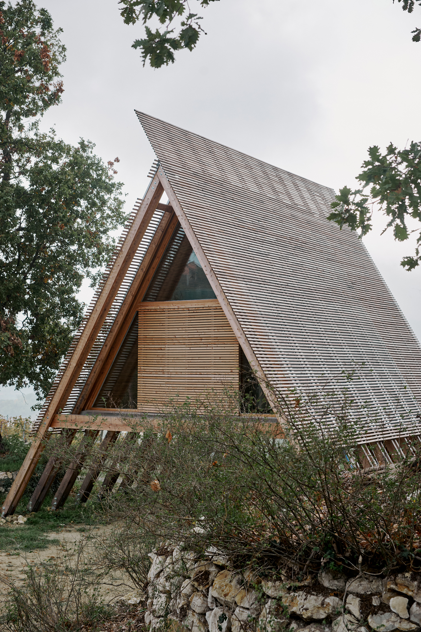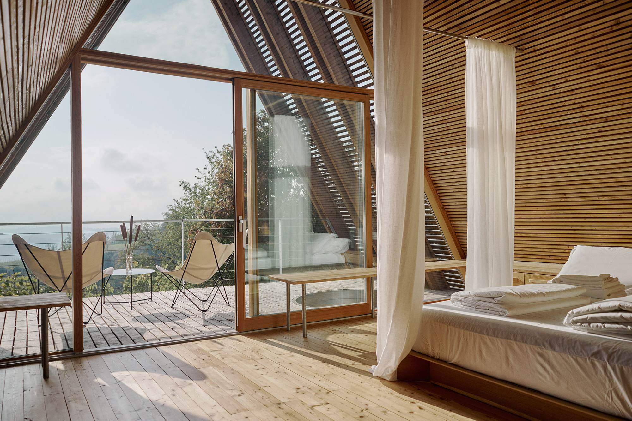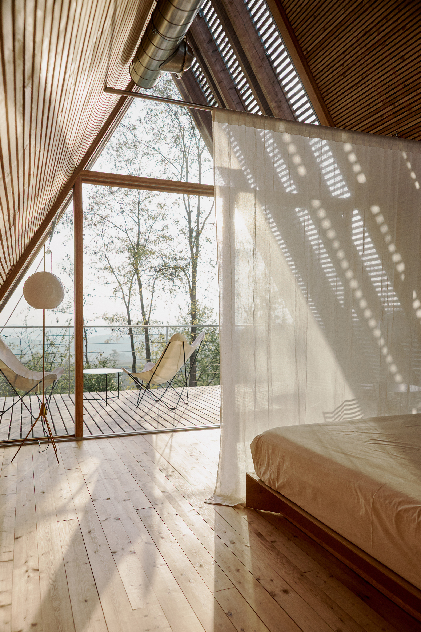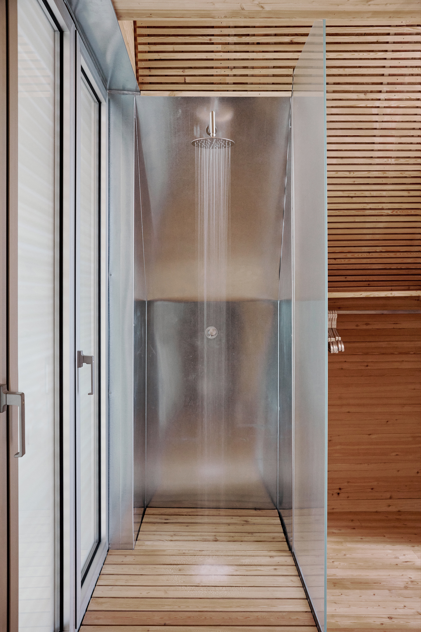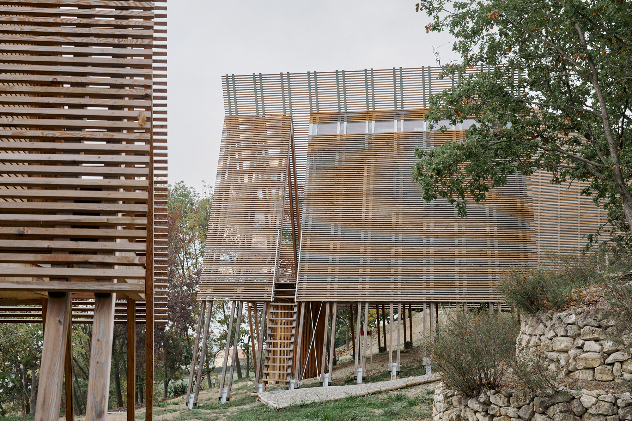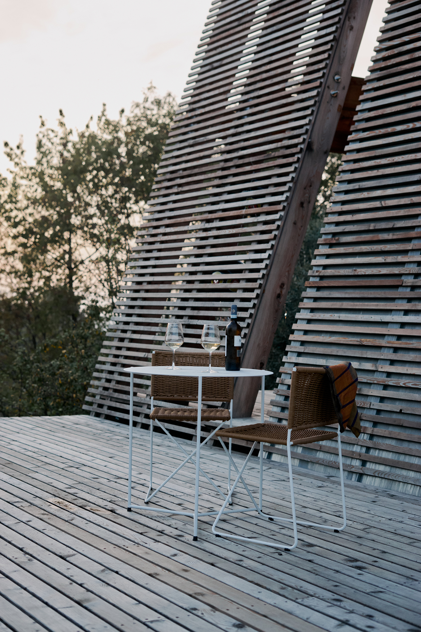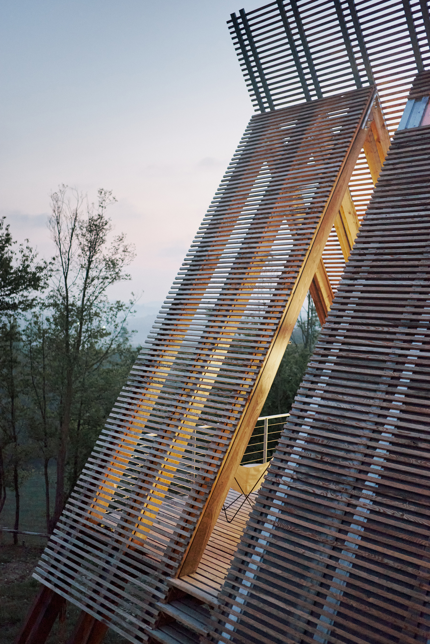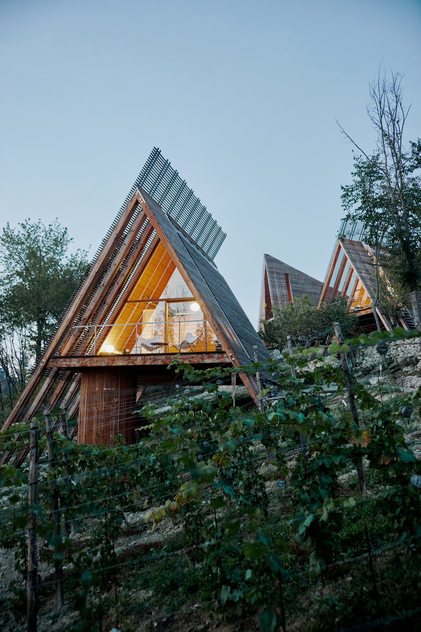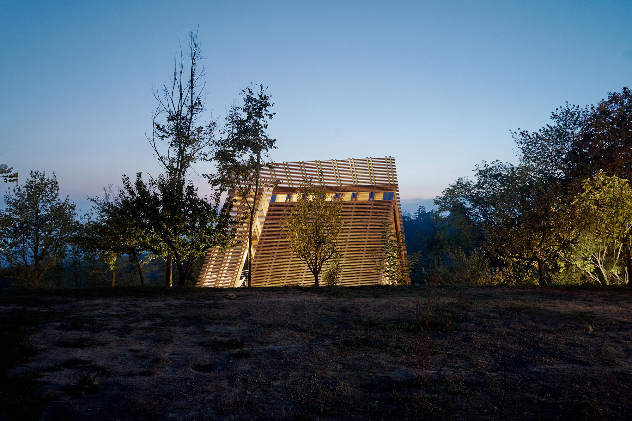An eco-friendly retreat inspired by traditional haystacks.
Located in Monferrato in Piedmont, Italy, the Lilelo (Little Leisure Lodges) retreat immerses guests in a gorgeous natural landscape with forests and vineyards. Designed by Marco Lavit, founder of Paris-based architectural and design firm Atelier Lavit, the cabins have a creative silhouette that references traditional haystacks. While three cabins house the private rooms, the fourth volume contains the common areas. All four cabins feature a wood and glass build. Elevated on hefty cylindrical supports, the structures minimize their impact on the site and also optimize access to views. At the same time, the cabins follow the slope of the terrain.
The interiors of the private cabins feature an open-plan layout. Close to the deck, there’s a breakfast nook which then leads to the sleeping area. At the back, the bathroom boasts the only internal door. The shared cabin features a large kitchen as well as a spacious outdoor area. A long table allows guests to share meals.
The studio used natural materials and sustainable architecture principles to complete the Lilelo project. Apart from solid wood, the team also used prefabricated elements that reduced the building time and the project’s cost. The prefab elements included the custom, A-shaped roofs with triangular glazing. In the cabins, light larch wood covers walls, floors, and ceilings. The studio also used larch wood for the furniture. All timber surfaces boast a natural oil finish that enhances the material’s natural colors and textures and also nourishes it over time. Slats allow light to filter through into the sheltered outdoor areas and the rooms. Apart from wood, which makes the cabins look at home in the natural setting, the windows also play a crucial role in the design. The thin glazing fits seamlessly in the timber buildings, while the glass has a natural hue. Photography © Silvia Lavit, Daniel Mazza.



