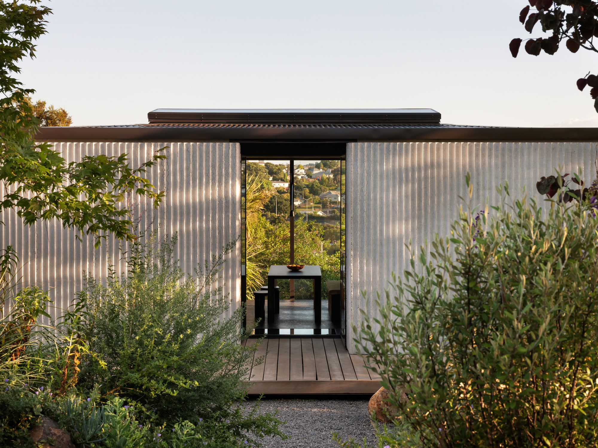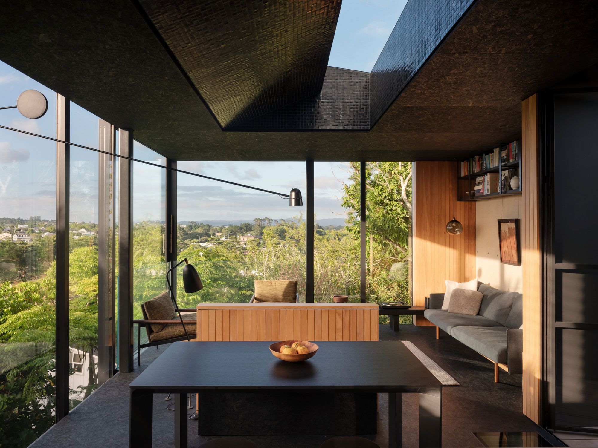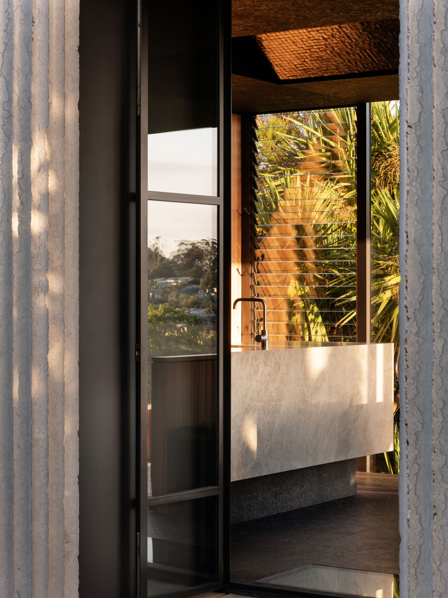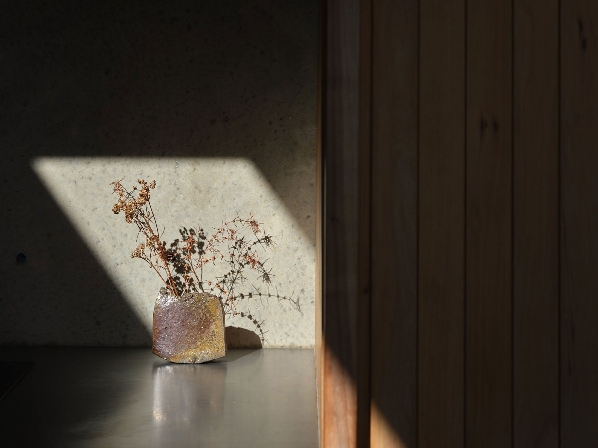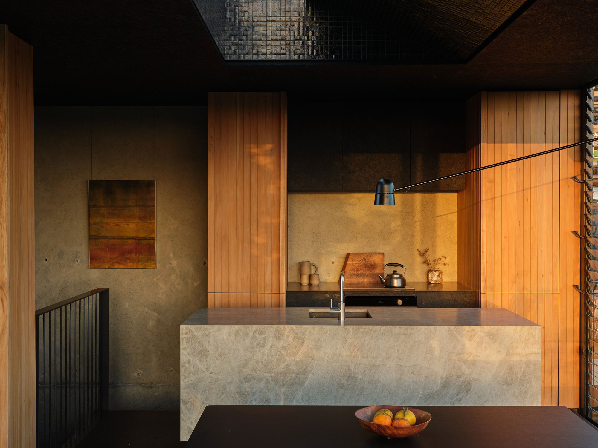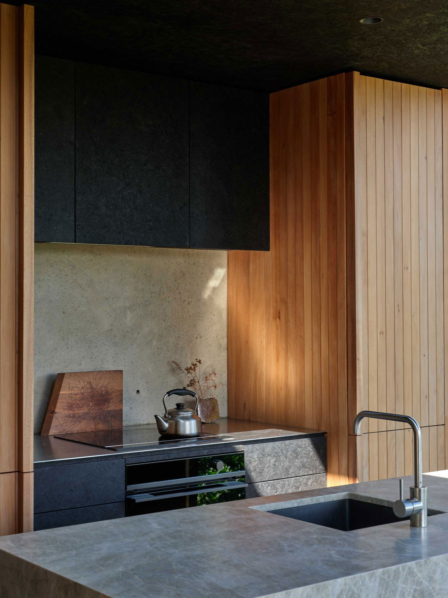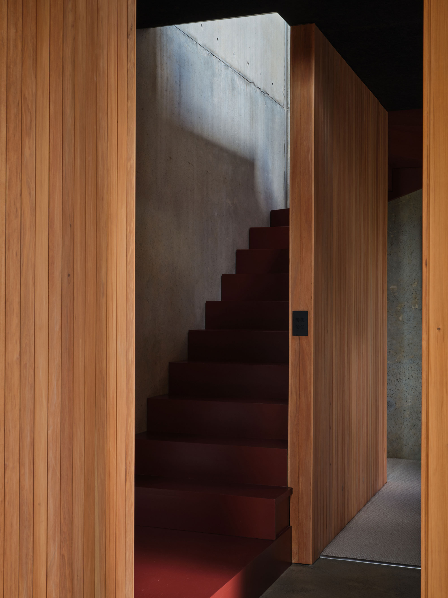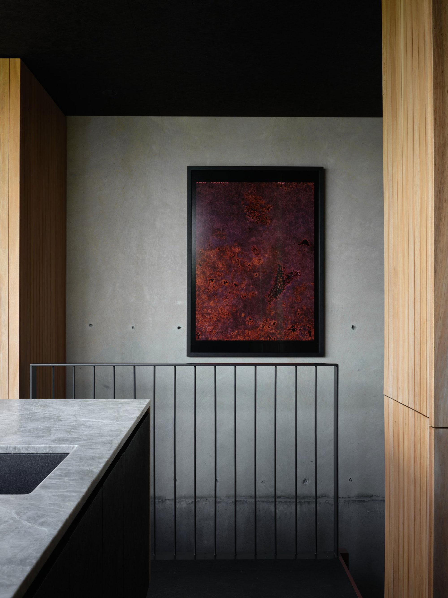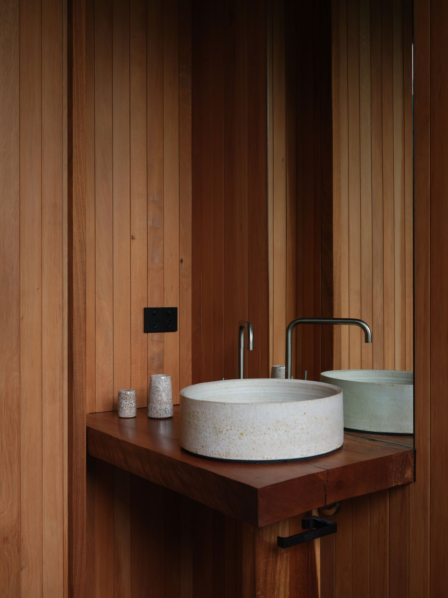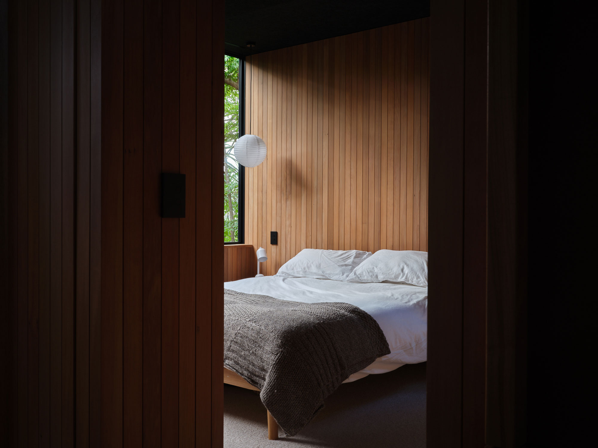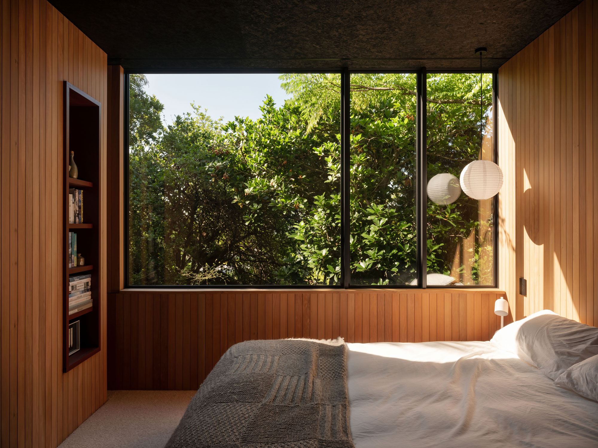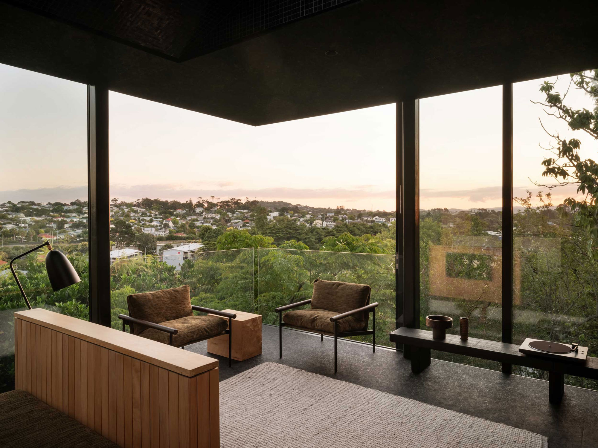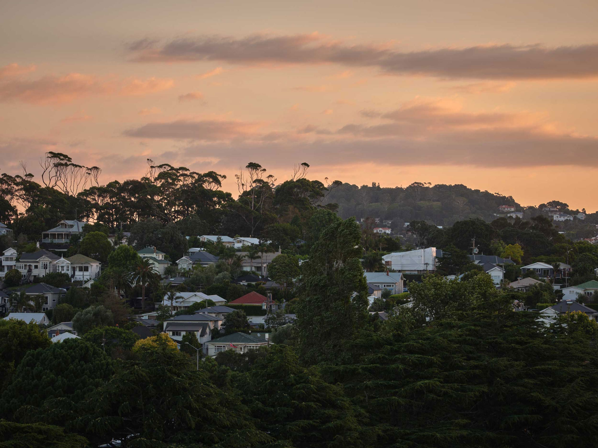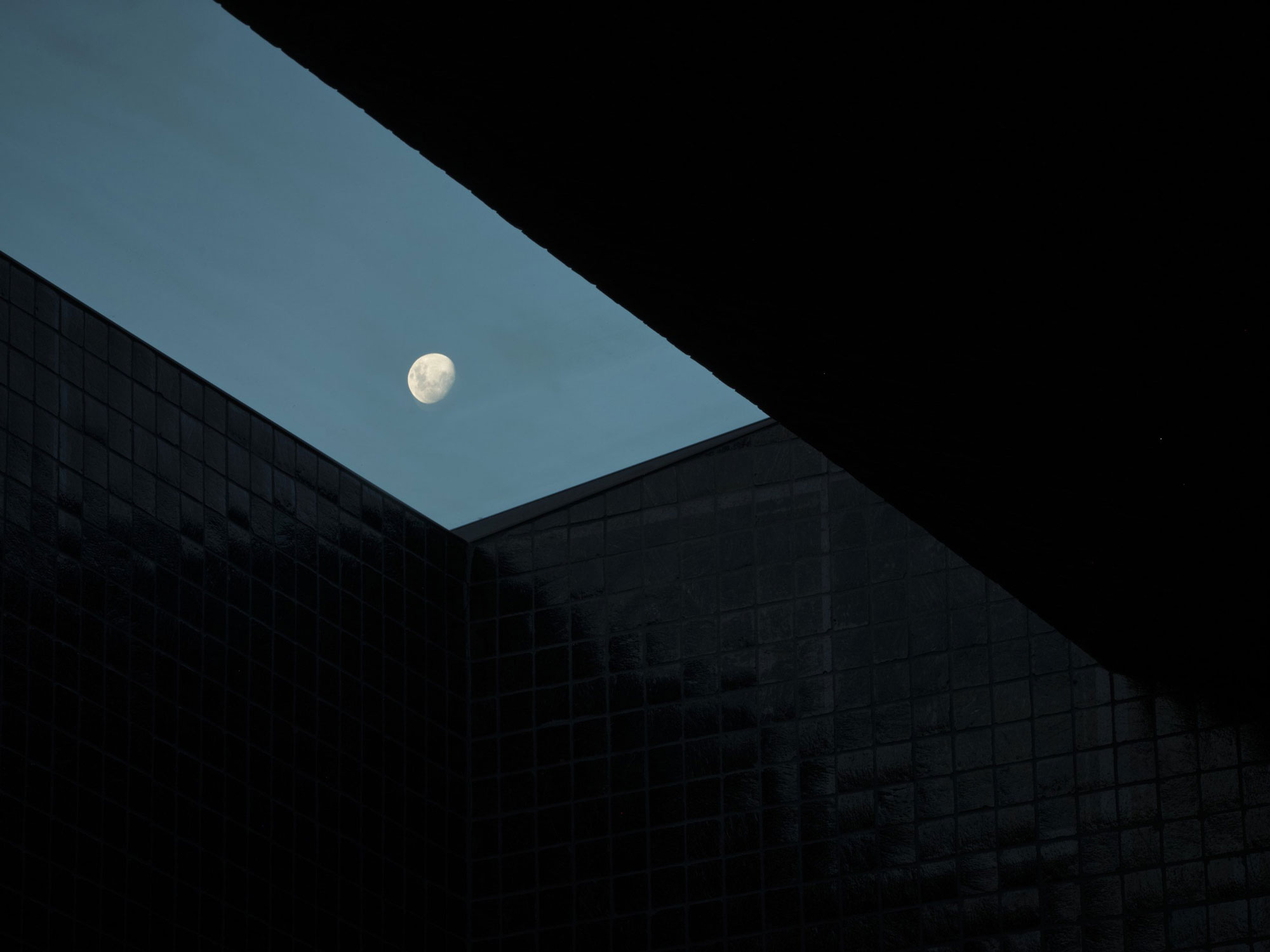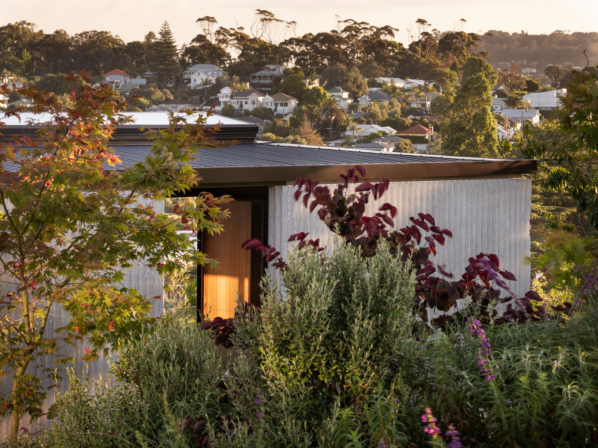A compact home with a courtyard garden, built in a leafy neighborhood of Auckland, New Zealand.
Inspired by the idea of creating a private refuge in the middle of an urban space, Lightly Weighted is a compact home located in the Grey Lynn suburb of Auckland, New Zealand. Local firm Oli Booth Architecture designed the inner-city residence with a protective shell that creates the feeling of a secluded refuge. A courtyard allows the inhabitants to enjoy a close connection to nature, but in complete privacy. The 85-square-meter, or 915-square-foot, two-story house stands on an elevated site that allows access to views of the leafy neighborhood. A fluted concrete façade gives the property a protective envelope while also creating a play between shadow and light throughout the day. Additionally, the use of concrete anchors the building to the site.
The studio partly submerged the lower level into the sloping terrain, thus reducing the structure’s visual presence. Located on this floor, the two bedrooms benefit from a sense of quiet seclusion and immersion in nature, as windows open to the surrounding lush greenery. The fluted concrete walls frame the upper floor om the northern and eastern sides, guiding the focus to the interior spaces.
Light, shadow and beautiful textures harmoniously complement each other to enrich minimalist interiors.
Throughout the house, the architects created a symbiotic relationship between light, shadow, and tactile materials. Ample glazing curates views to the streetscape and nature, while a long skylight inserted into the roof welcomes sunlight deep into the heart of the home. Featuring glass sliding doors on two sides, the upper floor’s dining area, lounge space and kitchen connect directly to the verdant landscape.
The team also explored the balance between light and shadow, warm and cool in the material palette. For example, the interiors feature exposed concrete surfaces and a stone bench that provide a counterpoint to timber wall linings, textured rugs, and soft textiles. While the concrete acts as a thermal moderator, the black ceilings and floors absorb and compress light. Proving that architectural greatness also comes in small packages, the Lightly Weighted project showcases the creative potential of infill-housing and inner-city architecture. Photography © Sam Hartnett.



