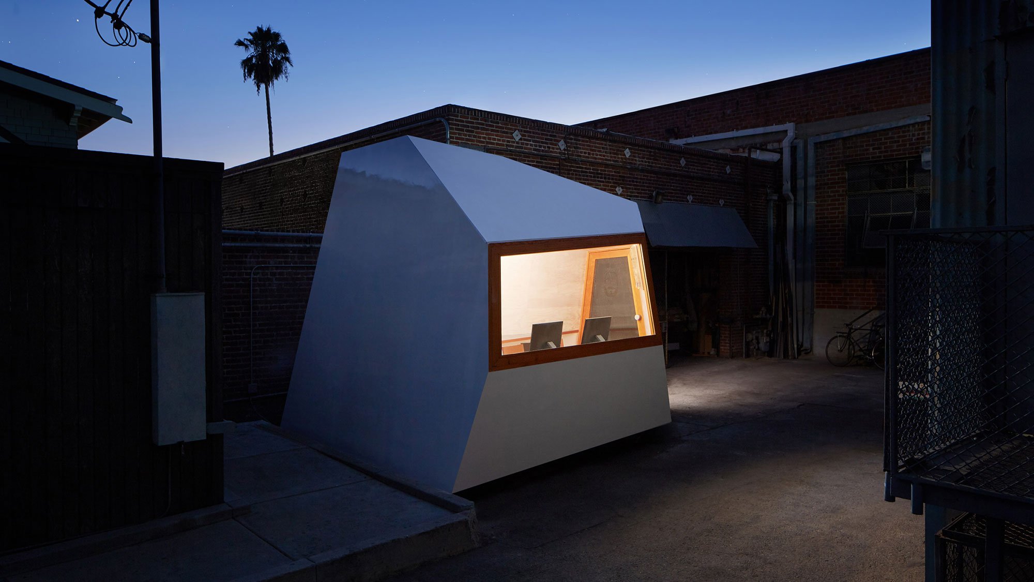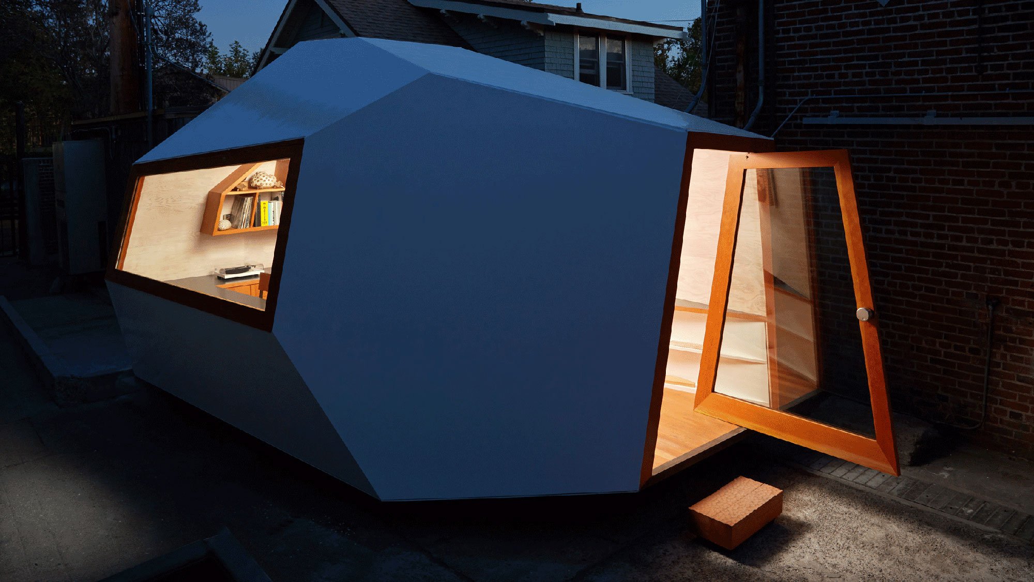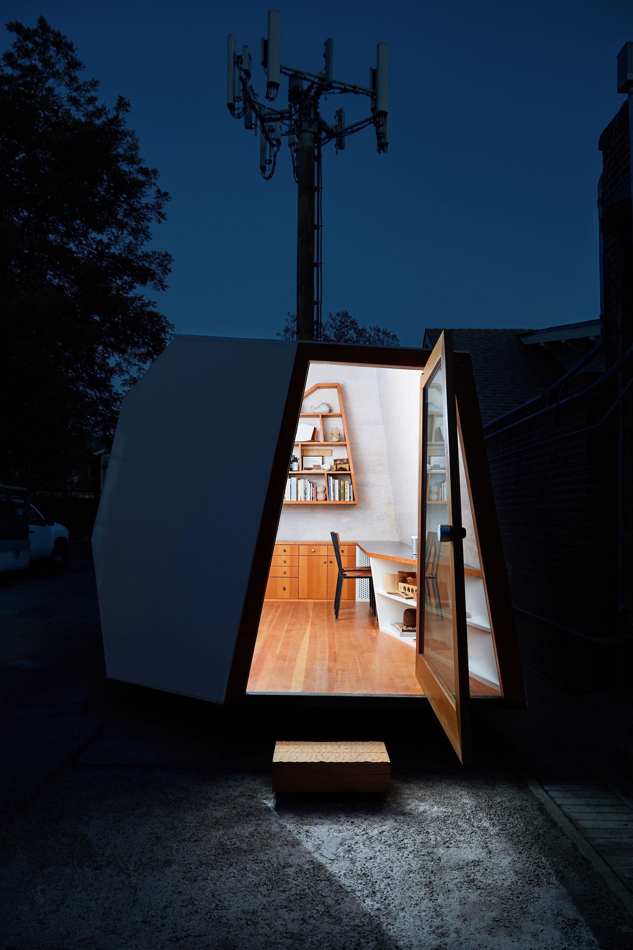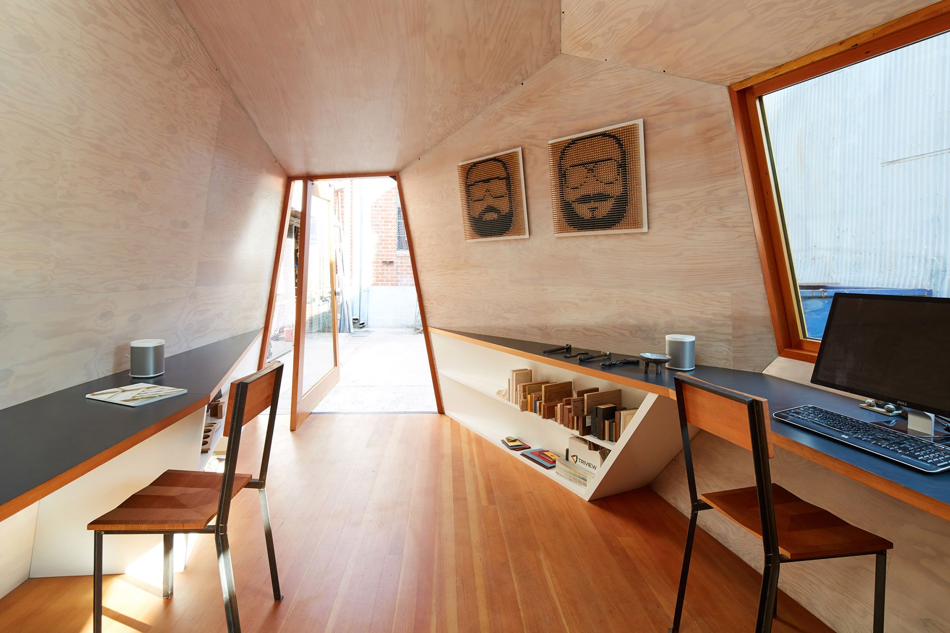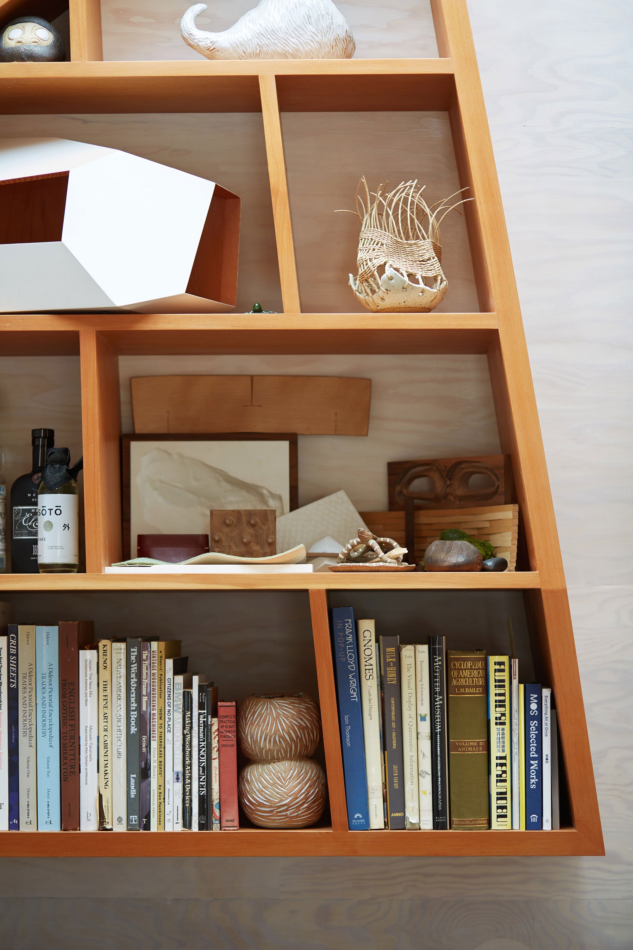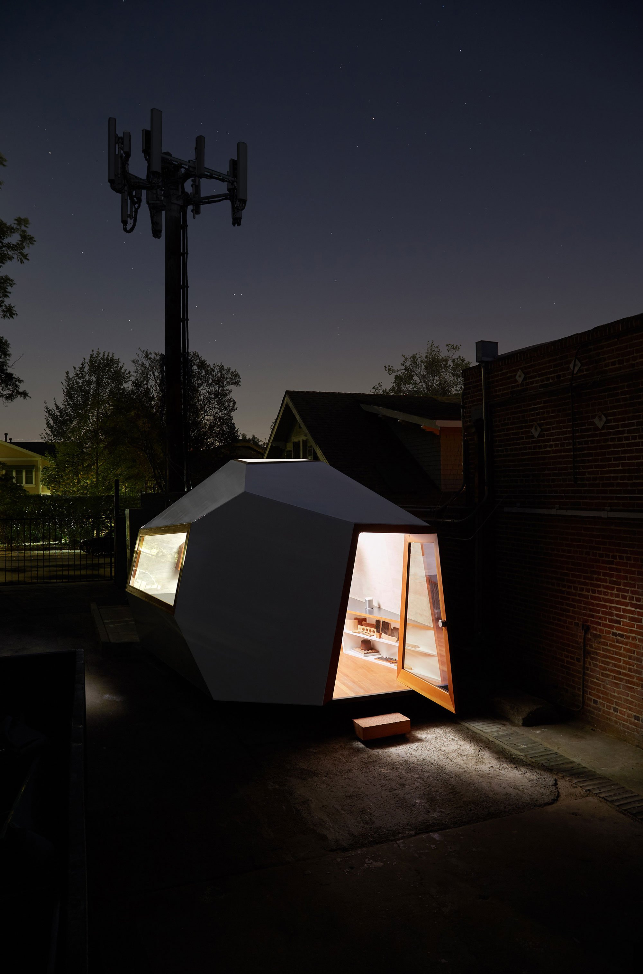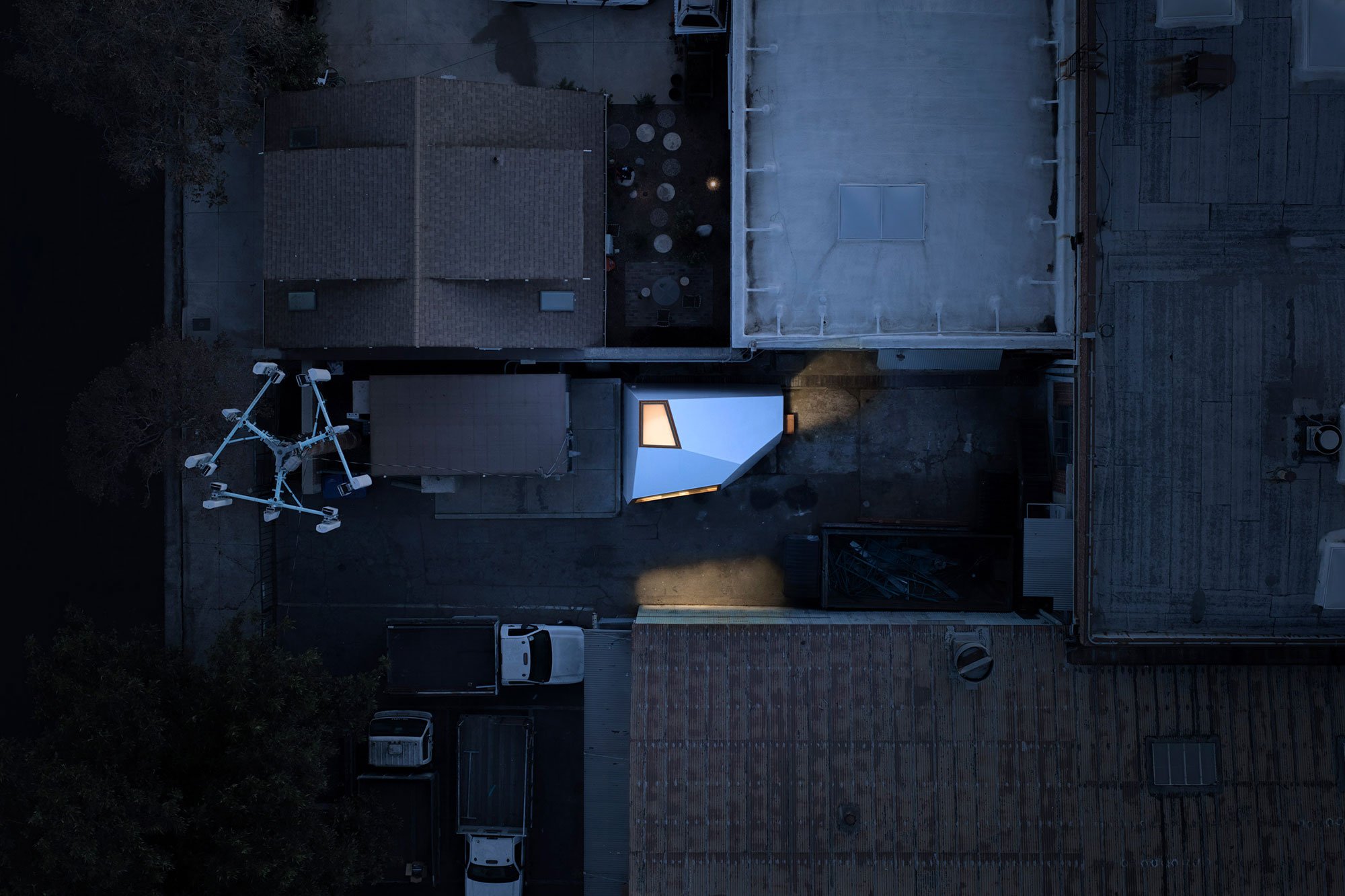An innovative project from a creative studio.
Based in Los Angeles, design/build studio Knowhow Shop specializes in modern craftsmanship and creative projects. The team’s own office exemplifies the firm’s unconventional approach to design perfectly. Named “Lighthouse”, this micro-building may look captivating from a distance, but it’s even more intriguing up close. The distinctive design combines geometric volumes and creative elements. The studio built the compact home office in a similar way to a piece of furniture. Using unconventional elements as well as innovative techniques, architects Kagan Taylor and Justin Rice explored perceptions of space and the potential of self-build projects.
The office’s name refers to the way the building sits lightly on the land. Every detail showcases the team’s creativity in implementing new methods of construction. Indeed, the micro-building doesn’t even have a foundation. Instead, it features industrial casters taken from roll-off dumpsters, which allows the studio to move their office when and as needed around the backyard. The large door has no right angles, complementing the geometric shape of the volume and the lines of the window.
To maximize light and to also make the interior look more spacious, the studio installed a custom skylight. Ingenious blends of techniques and materials explore the project’s distinctive character further. For the skylight, Knowhow Shop combined boat-building materials and design details typical of a car sunroof. Elsewhere, the shop fabricated and mitered insulation panels feature film industry hardware. Comfortable and warm, the interior blends lighter colors with wooden surfaces and geometric shapes, all bathed in natural light. Photographs© Stephen Schauer. Aerial photography: Nephew LA.



