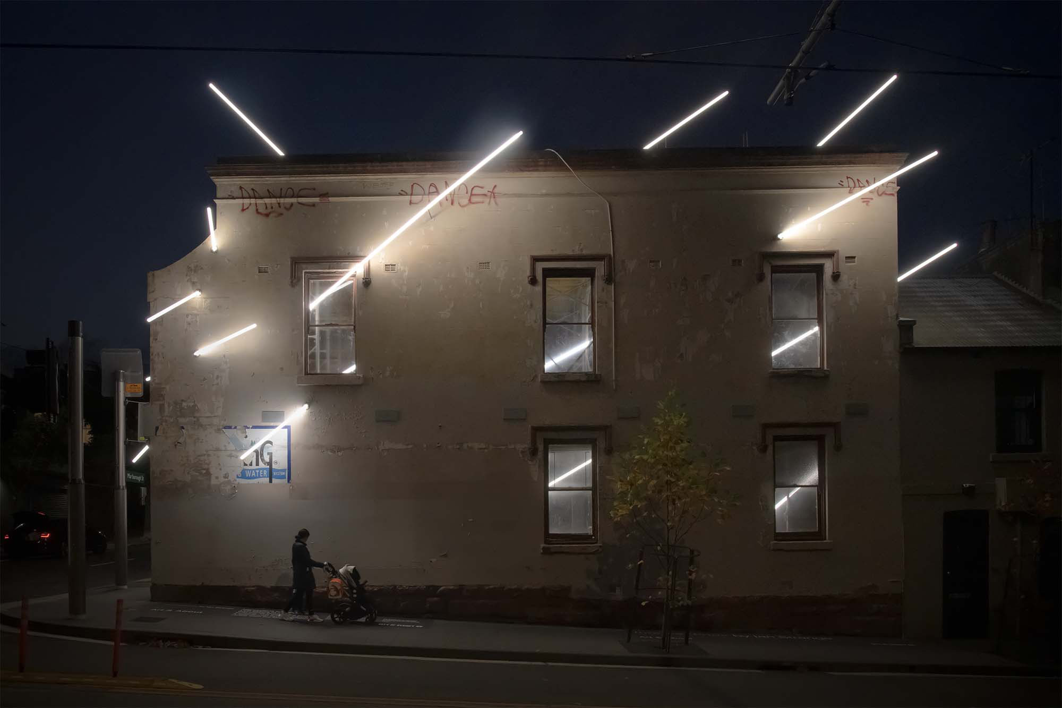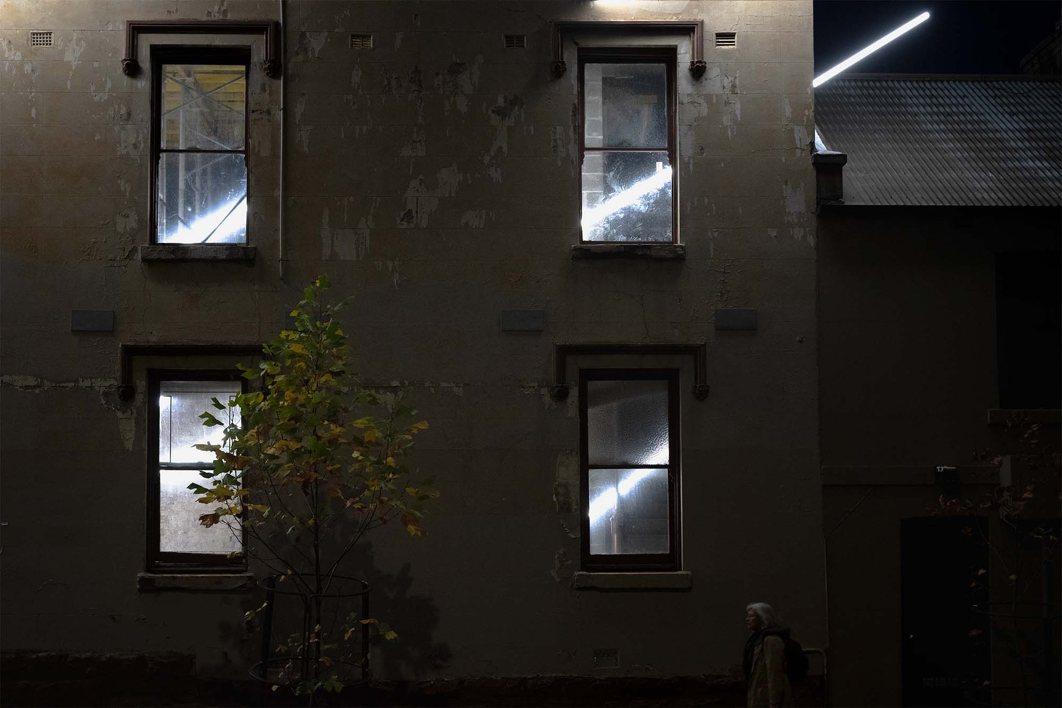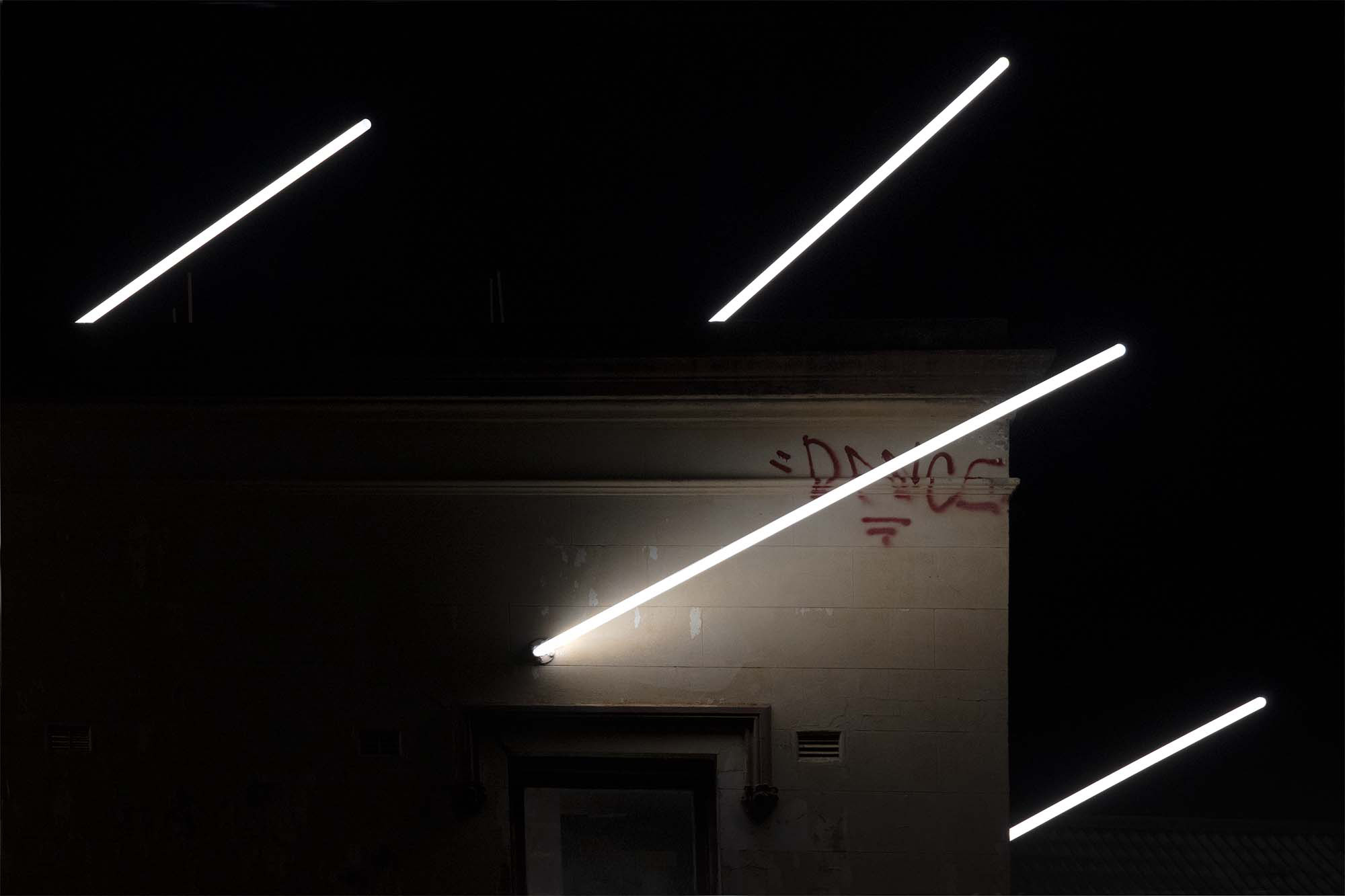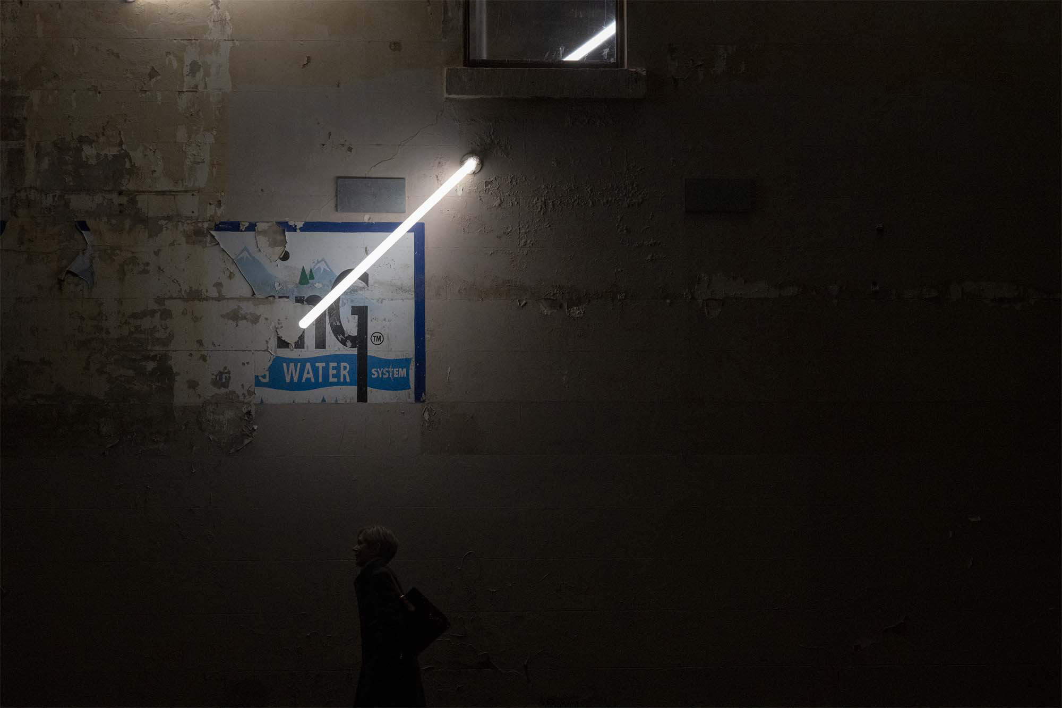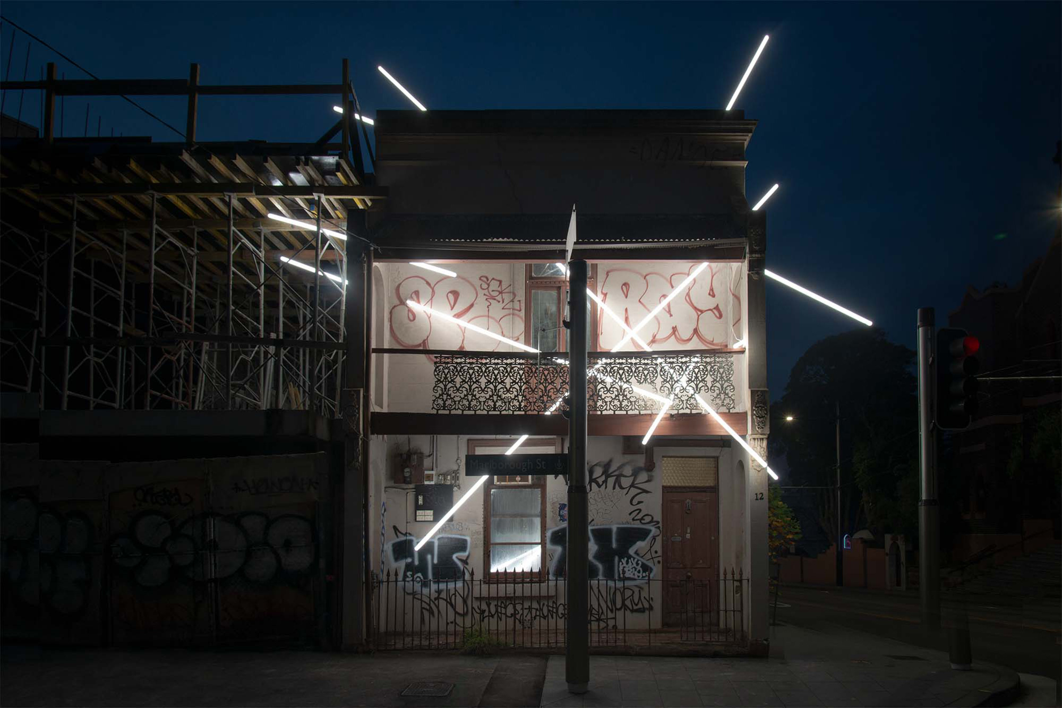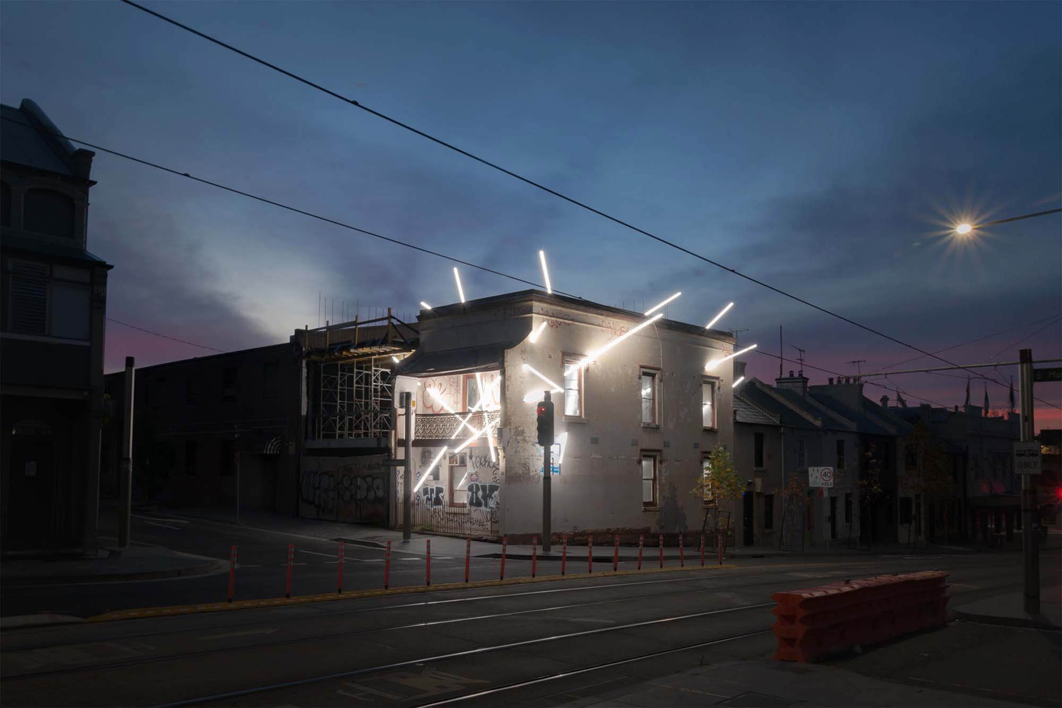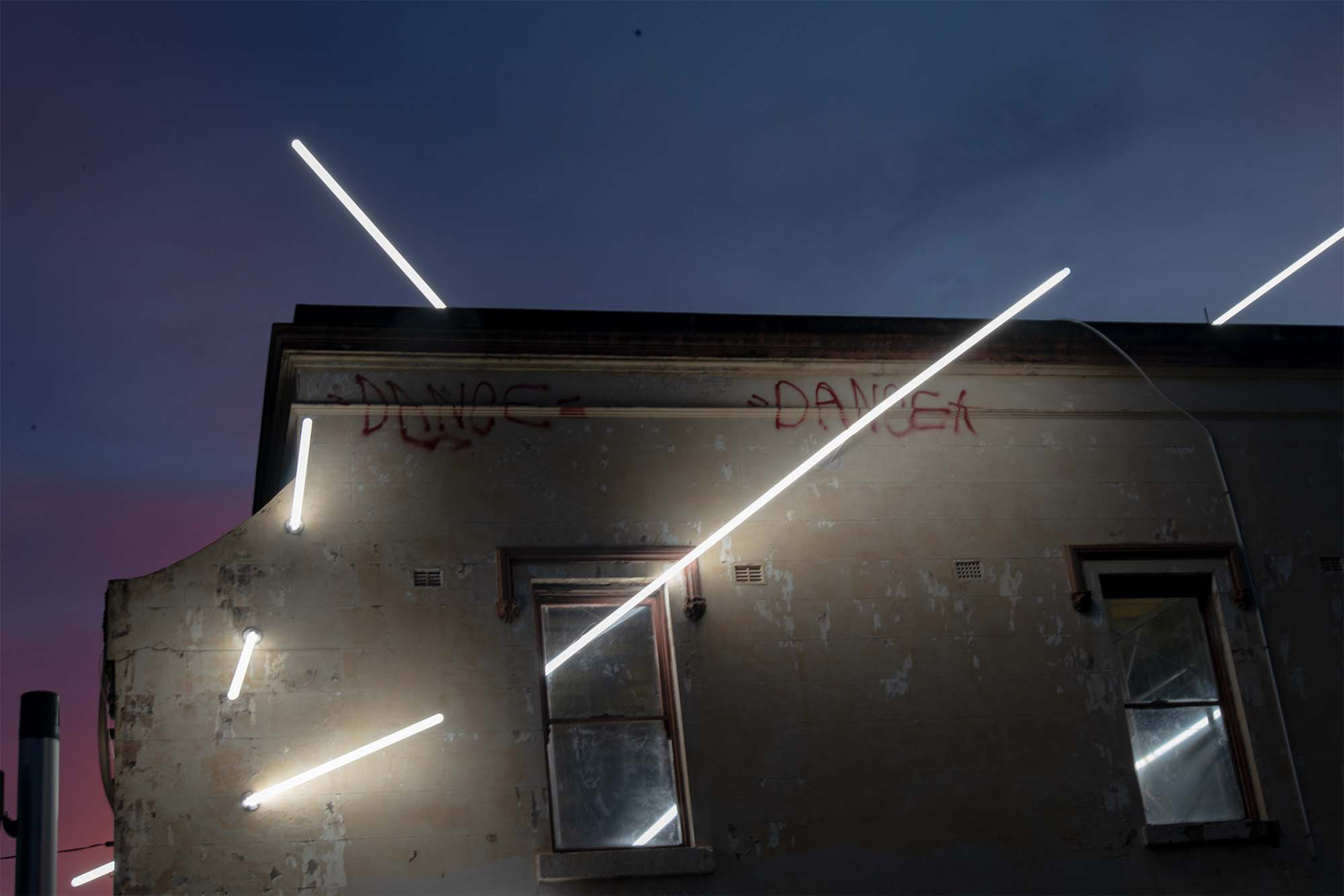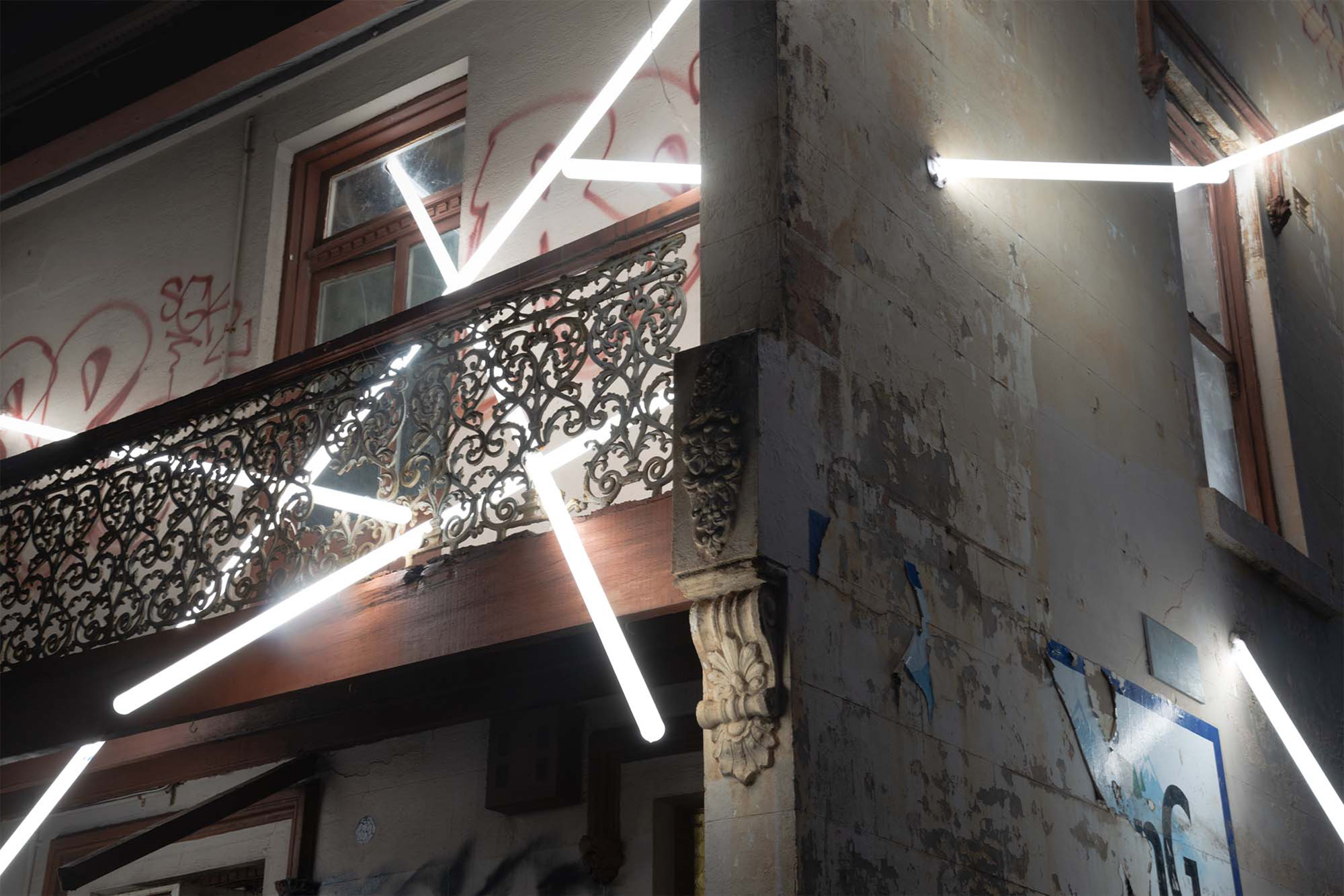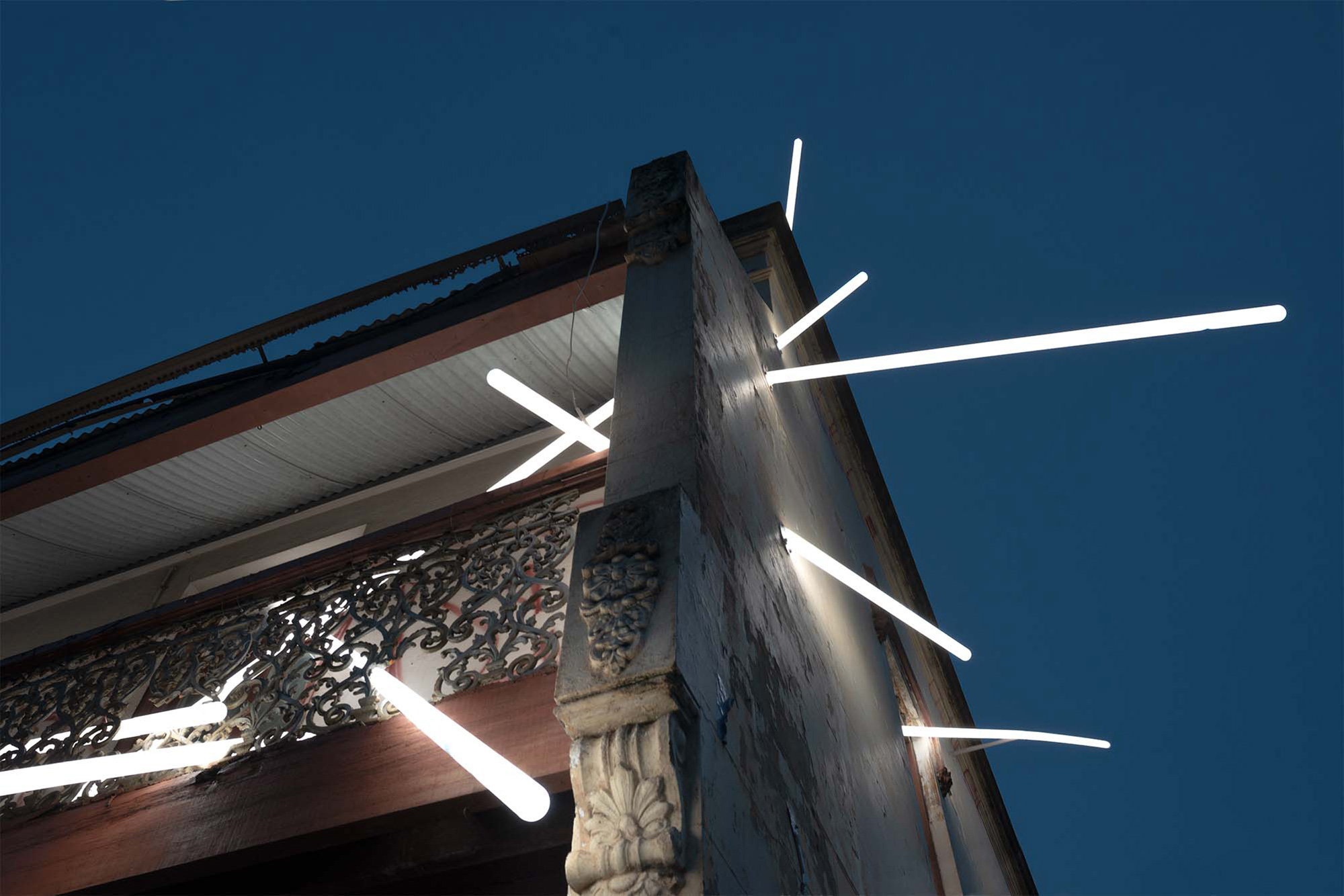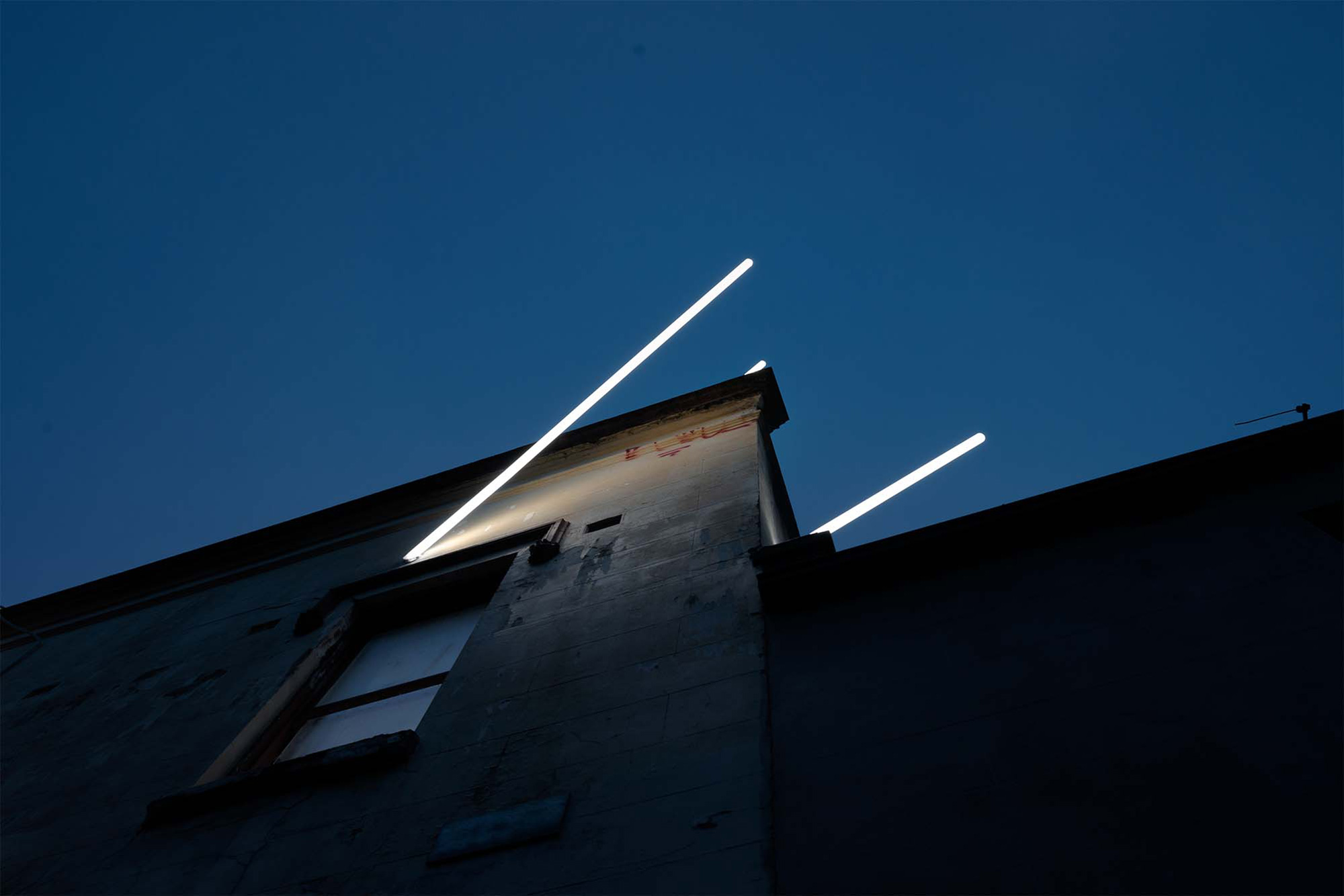An architectural intervention that transformed a dilapidated building into a light sculpture.
Melbourne and Brooklyn-based multidisciplinary and trans-disciplinary artist Ian Strange explores the concepts of the archetypal domestic home throughout his work, along with other thought-provoking ideas. His work ranges from photography and film to site-specific installations and architectural interventions. Light Intersections II belongs to the last two categories. Part of an ongoing series that started with Light Intersection, a large-scale work commissioned by the Lyon Foundation in 2019, this installation was commissioned by the City of Sydney as part of the public art program 2021 Art and About. The artist transformed a dilapidated terraced home in the suburban area of Surrey Hills, Sydney, into a work of art. LED tubes “pierce” the brick walls, not in a random way, but in a particular pattern.
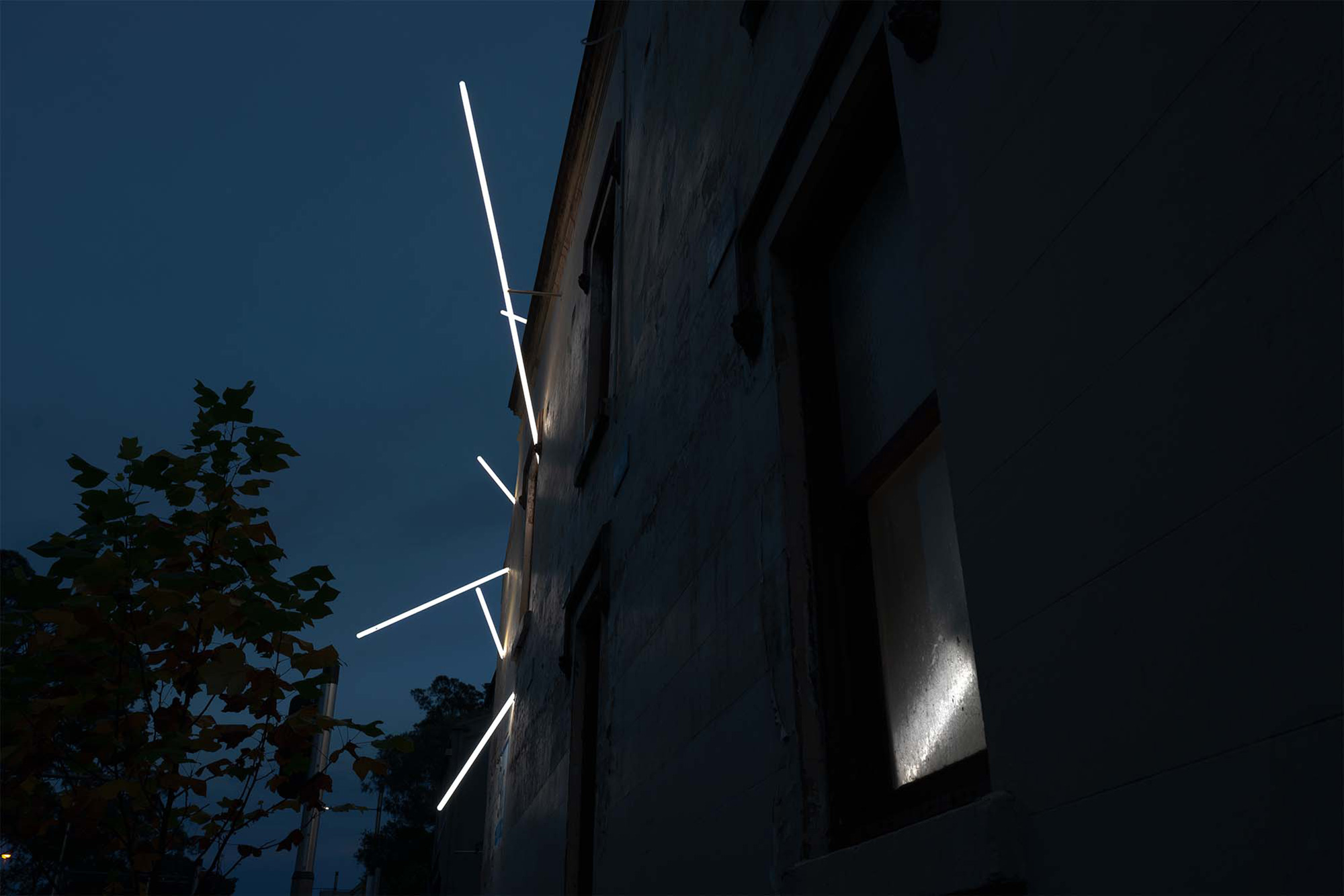
The light beams puncture windows, walls, balconies, and ceiling on two planes. This intervention explores the three-dimensional manifestation of hand-drawn lines. Creating a two-point perspective, the artist converted the structure into a geometric composition while also opening up a discussion about the value and the role of the building. A previous real estate investment thus becomes a work of art; a public installation which everyone can admire and appreciate. The LEDs highlight the graffiti-covered exterior walls as well as the previously hidden interior. The windows frame the bright light tubes as they enter and then exit the building. On view in June-July 2021, Light Intersections II came to life through a collaboration between the artist and OFFICE and Scoundrel Projects. Photographs ©Ian Strange.
