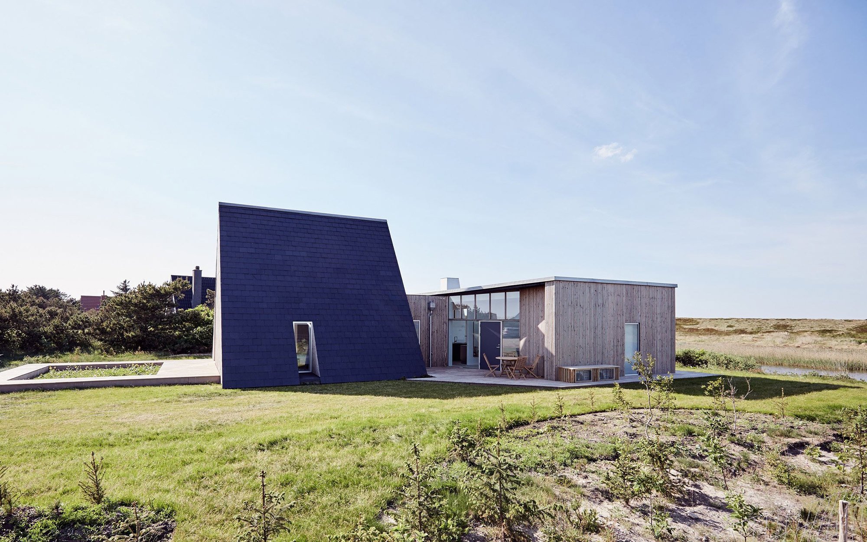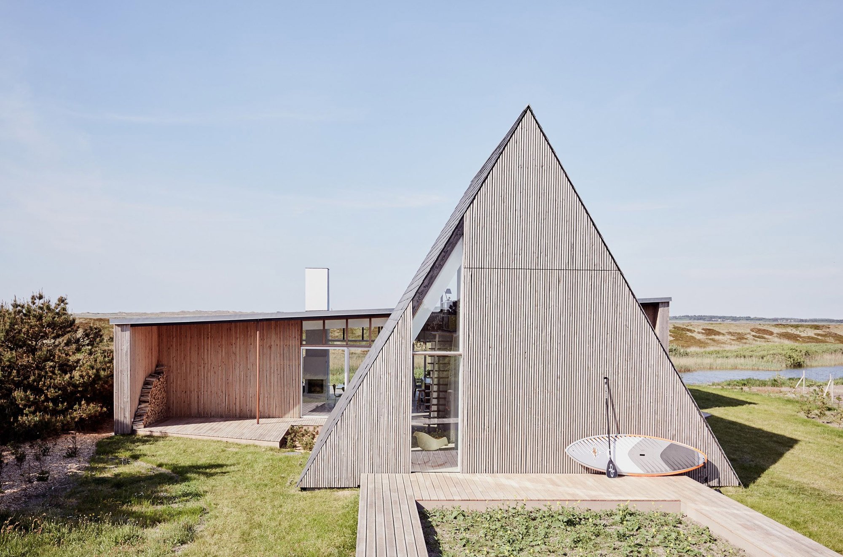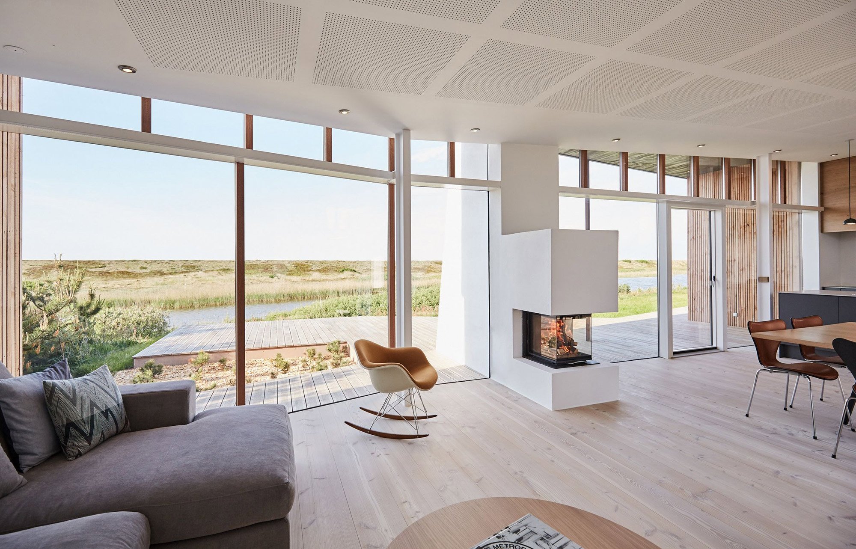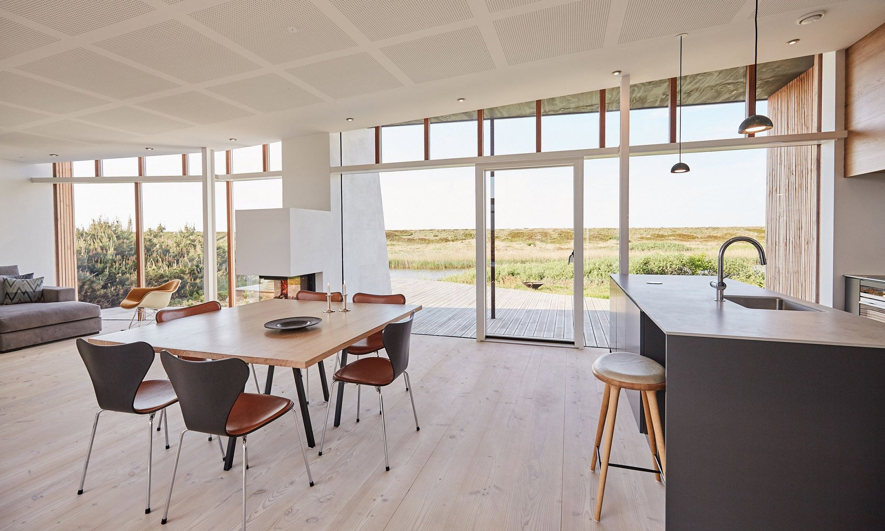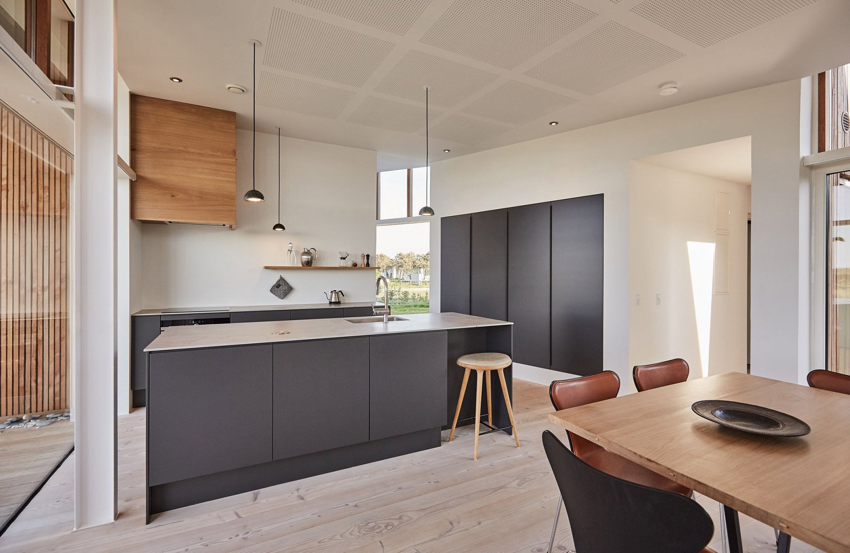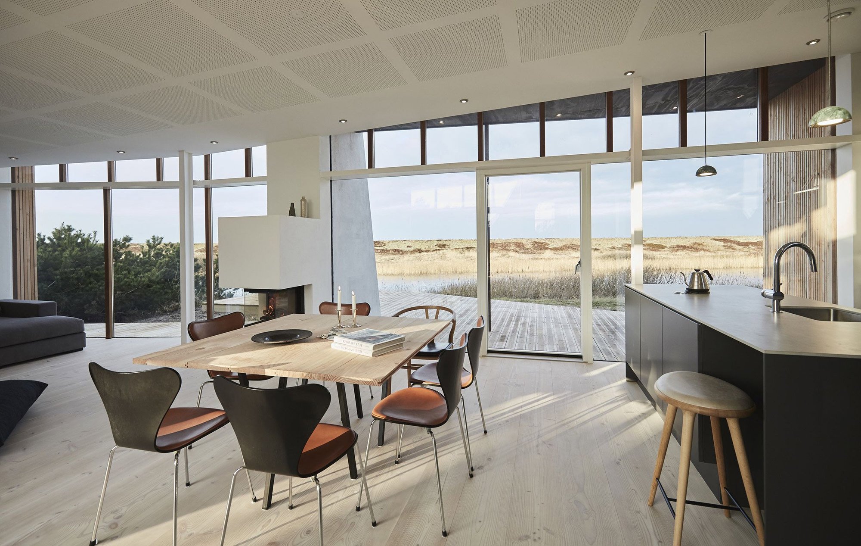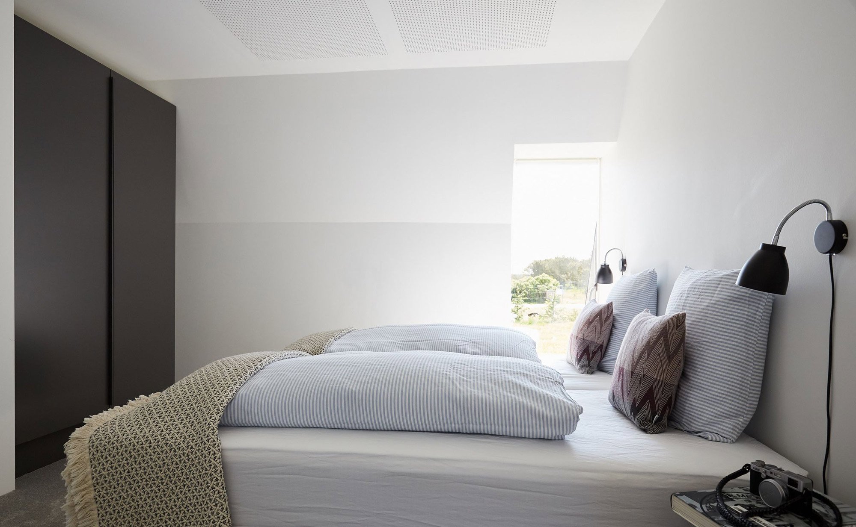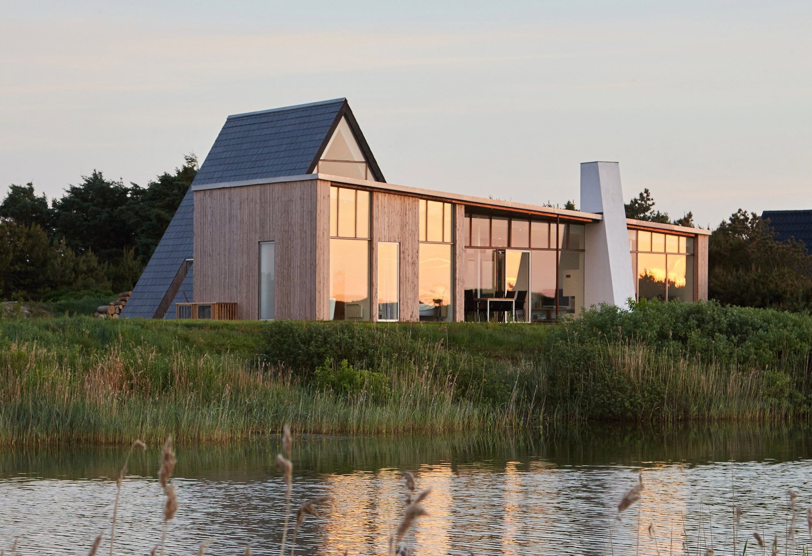A bright lakeside retreat with a Nordic-style design.
Built in the Thy National Park in Denmark, close to a fishing village on the North Sea coast, the Light House welcomes guests into a serene living space immersed in a gorgeous natural landscape. Architect Søren Sarup of Puras Architects designed the lakeside house with two linked volumes that complement their setting with a minimalist design as well as honest, natural materials. Sand dunes and vegetation surround this retreat that also overlooks the Flade Lake.
The A-frame volume boasts a dark slate roof, while the rectangular structure features light Douglas fir cladding. The interior celebrates Nordic design principles. It features wide, open spaces, glazed walls and large windows as well as white walls and wooden surfaces. The open-plan living room and kitchen provide uninterrupted lake views through floor-to-ceiling windows. Danish classics and modern furniture complement the neutral palette and pared-down interior design. A minimalist fireplace with clean white edges creates a focal point in the living room.
The Light House features a master bedroom with its own bathroom, and two more bedrooms accessible through a bright corridor. In the A-frame volume, there are two more bedrooms and an upper floor that offers panoramic views of the lake and sand dunes. The deck has both open and sheltered areas to provide the perfect outdoor lounge space. If you’ve fallen in love with this Nordic-style holiday retreat, you can book it via Aavego. Photographs© Tina Stephansen, Studio 55.



