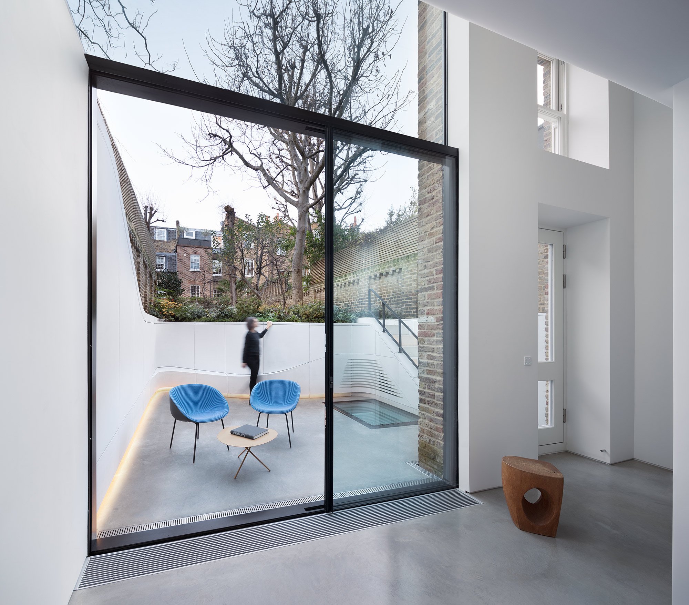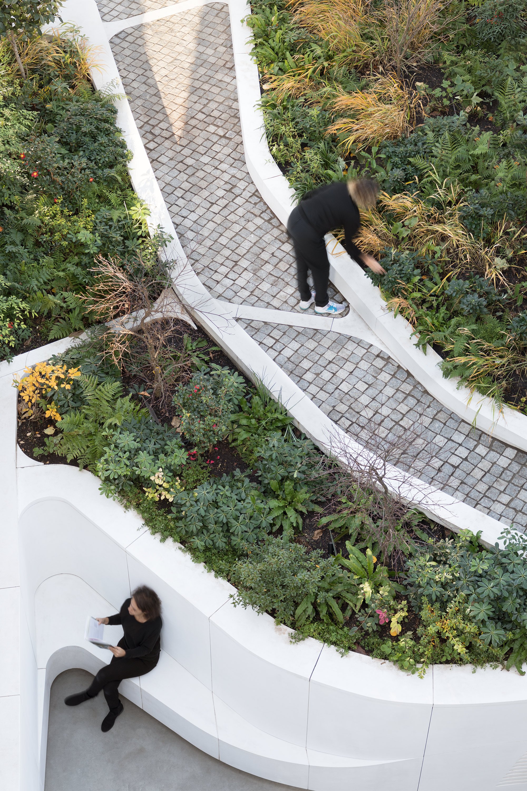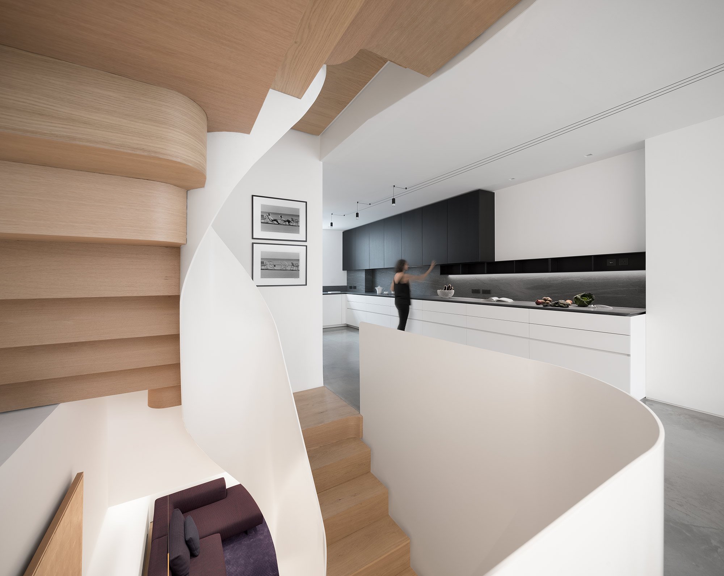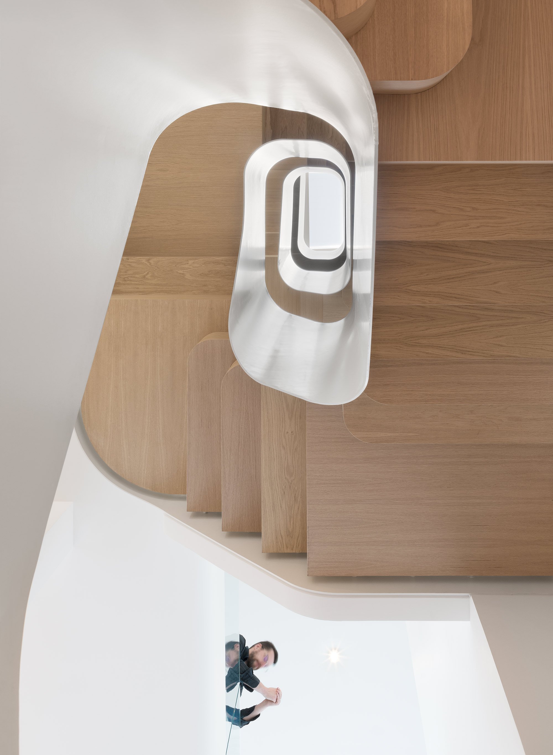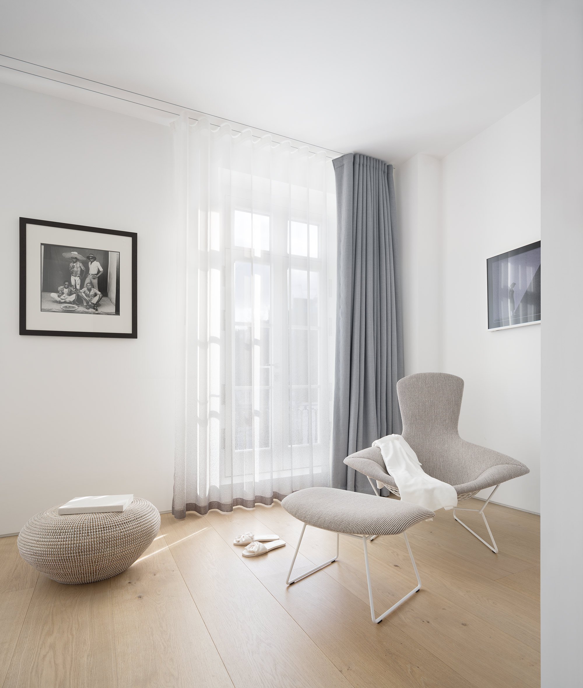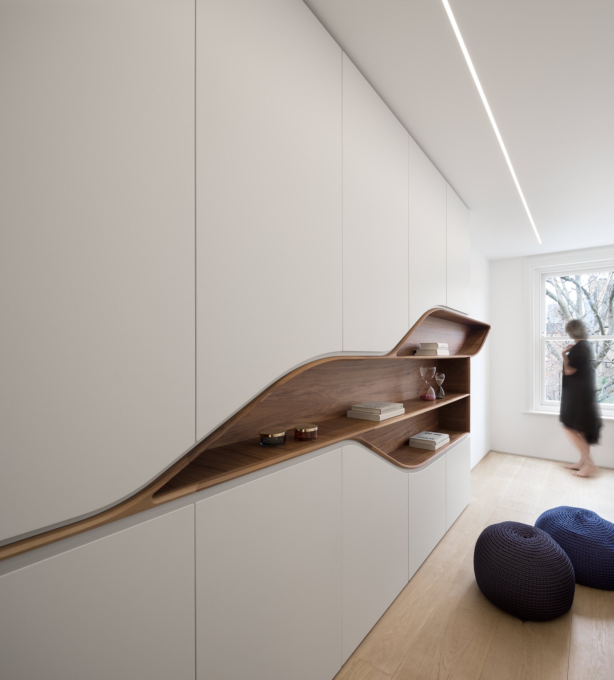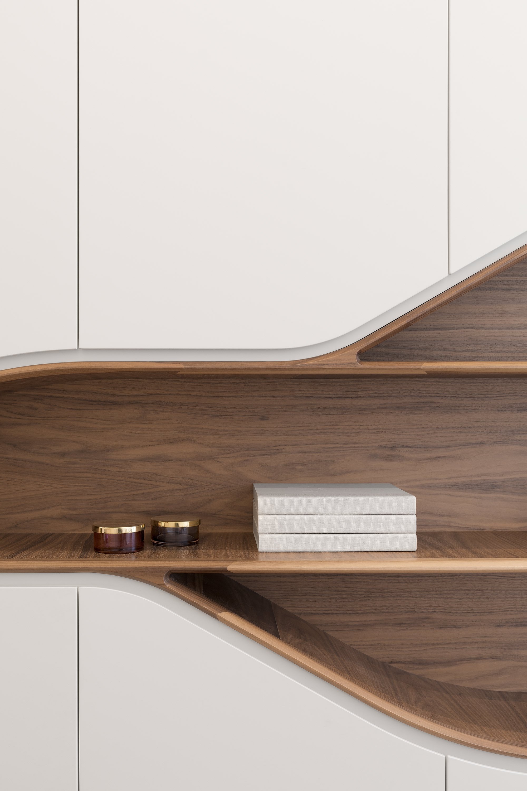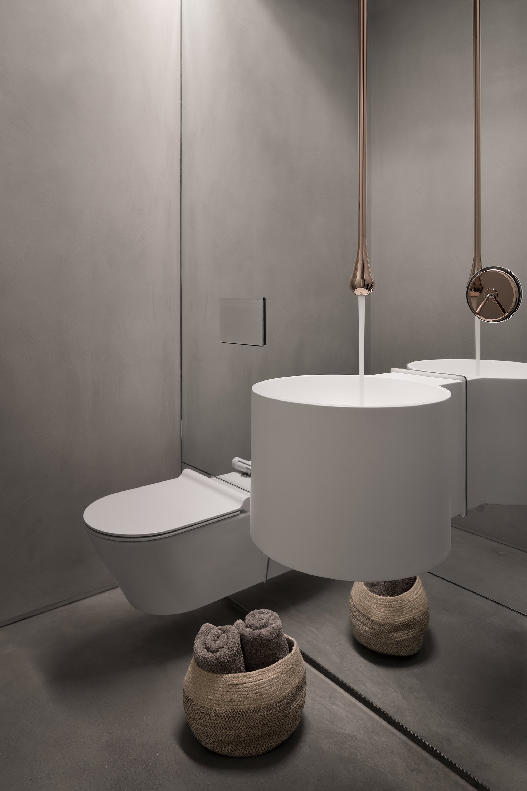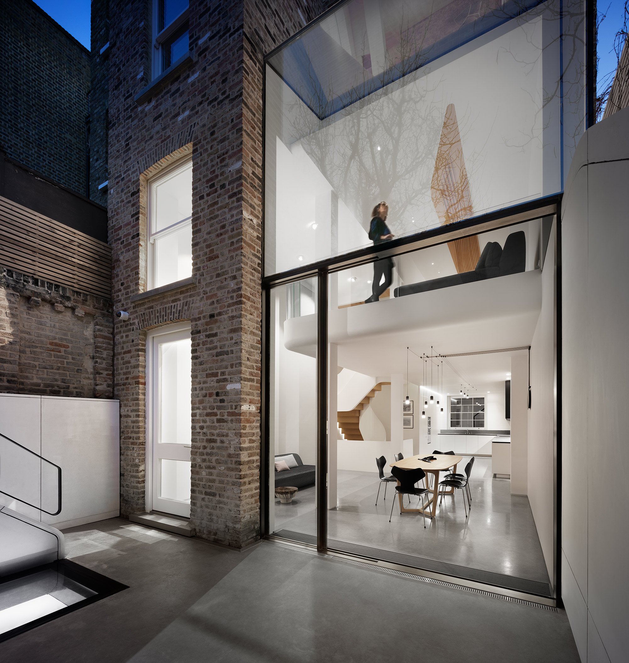A dark, Victorian terraced house transformed into a stunning living space flooded with light.
Somewhere in Kensington, London, an inconspicuous Victorian terraced house hides a spectacular contemporary living space behind its traditional facade. The owners wanted to renovate the house completely and change the dark, compartmentalized interior into a bright, open space. Completed by Flow Architecture and Magrits, Light Falls is truly an architectural project like no other. The building is part of the Abingdon Conservation Area, which means that the architects had to preserve its external appearance. Consequently, they concentrated on transforming the interiors.
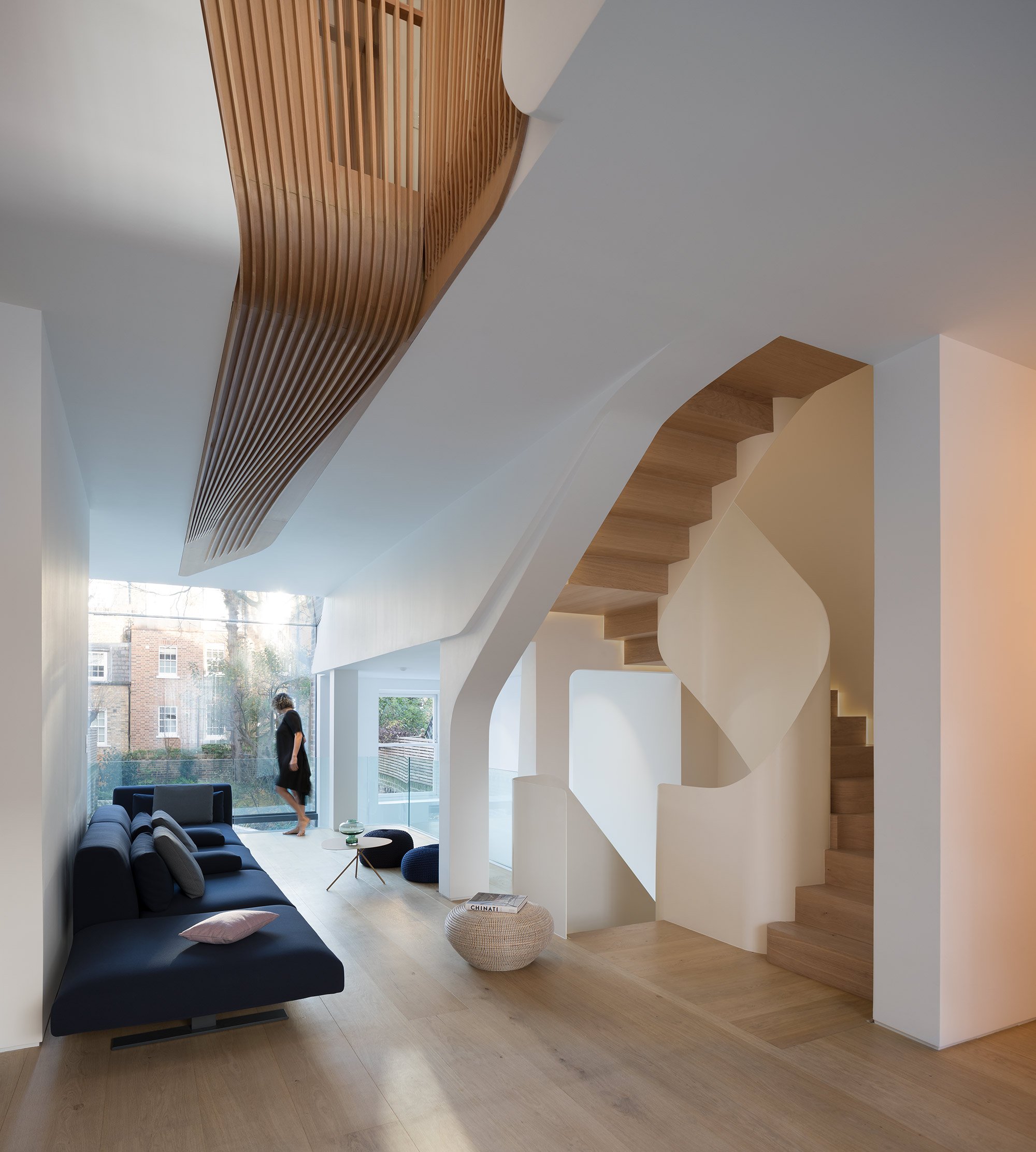
In a drastic renovation, the team reconstructed the dwelling and added both a basement and a rear extension. To maximize natural light and to create a flowing movement between vertical spaces as well as cross-views throughout, the architects designed a central courtyard with an open staircase, sculptural elements, and skylights. This central area not only floods the house with natural light, but also creates mesmerizing effects throughout the interior as the sun casts shadows on the white walls during the day. Sculptural wooden elements enhance the visual impact of the courtyard’s design further.
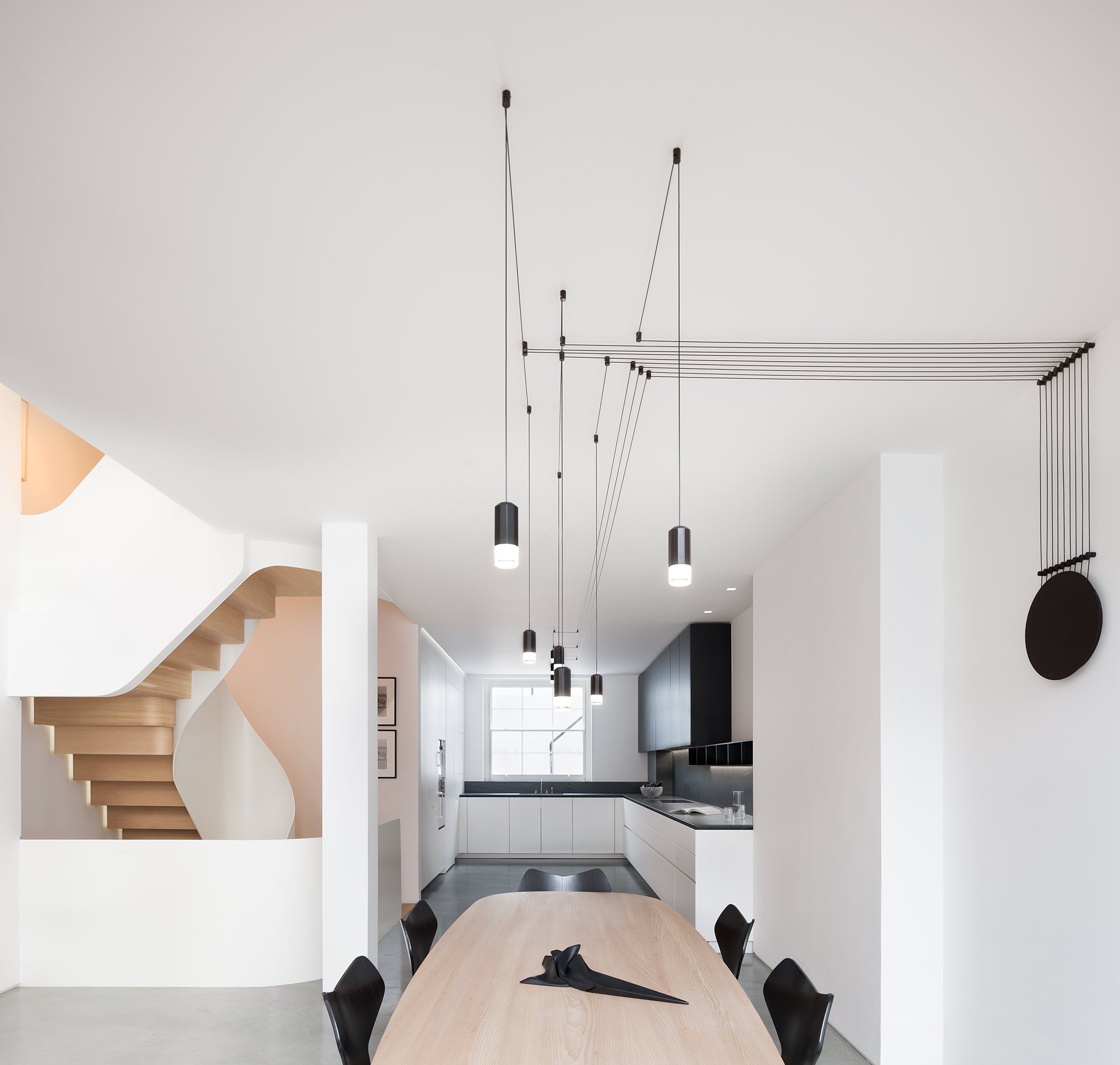
Towards the ground floor, the staircase opens to the entertainment and social areas. The extension at the back features panoramic sliding doors that open to the terrace. In this area, the dining room has a direct view of the garden where a walnut tree grows. The curved lines continue from the interior to the exterior, including in the design of the planters in the garden. Throughout Light Falls, Flow Architecture and Magrits used a blend of traditional and modern building techniques, including bespoke joinery and innovative GRC panels. Apart from the white walls and wooden floors, the interior also features darker colors, contemporary furniture and the owners’ art collection. Photographs© NAARO.
