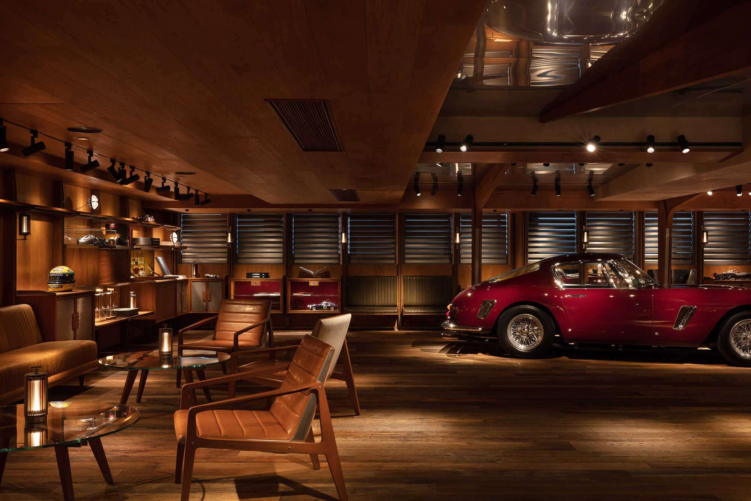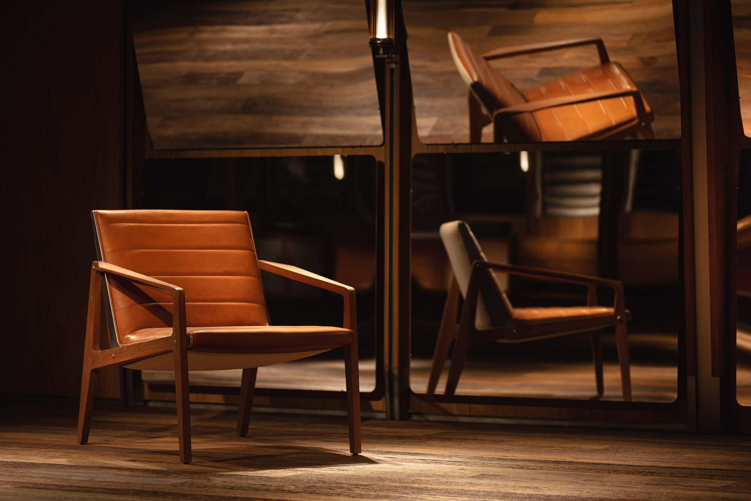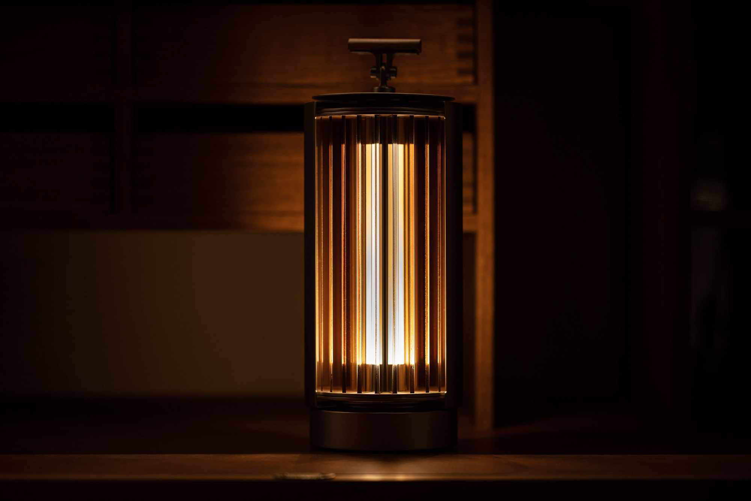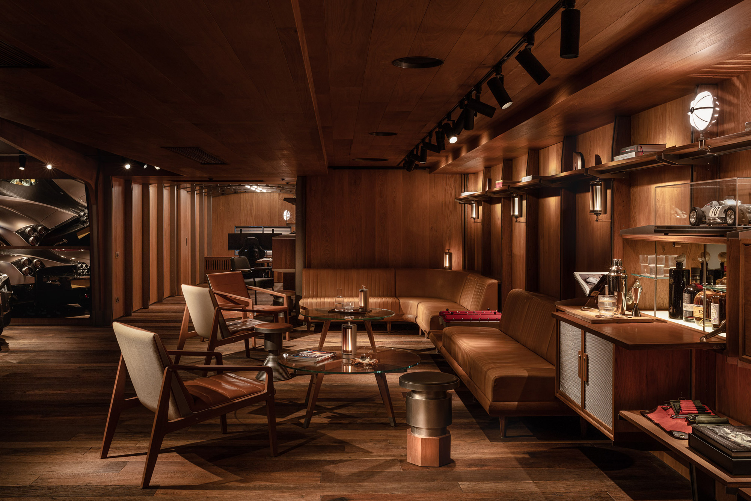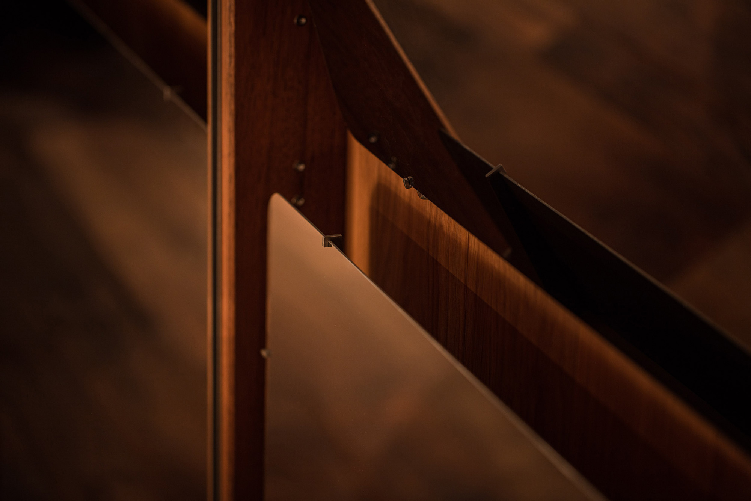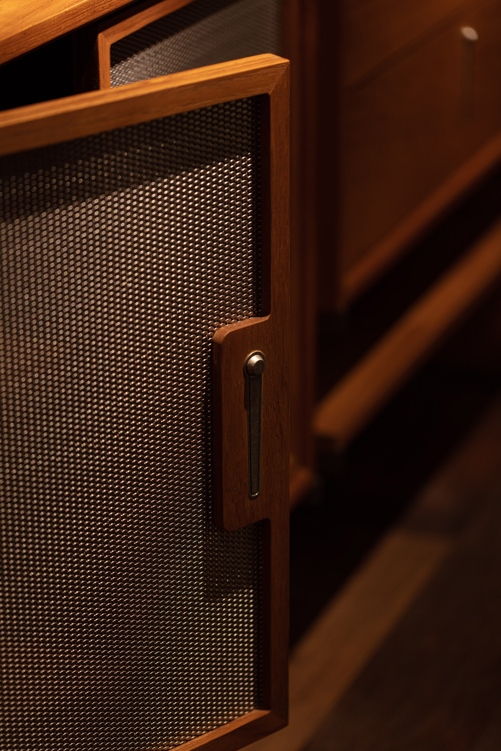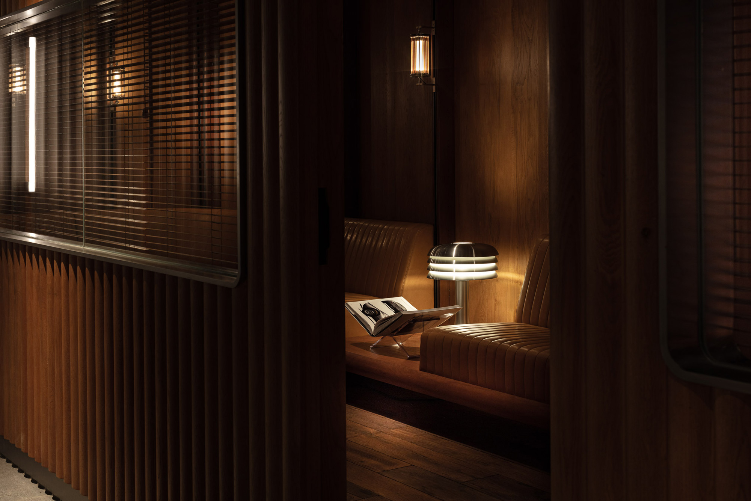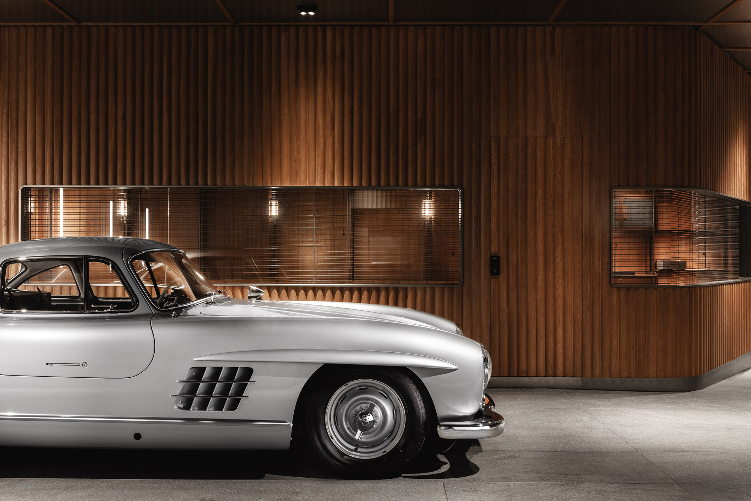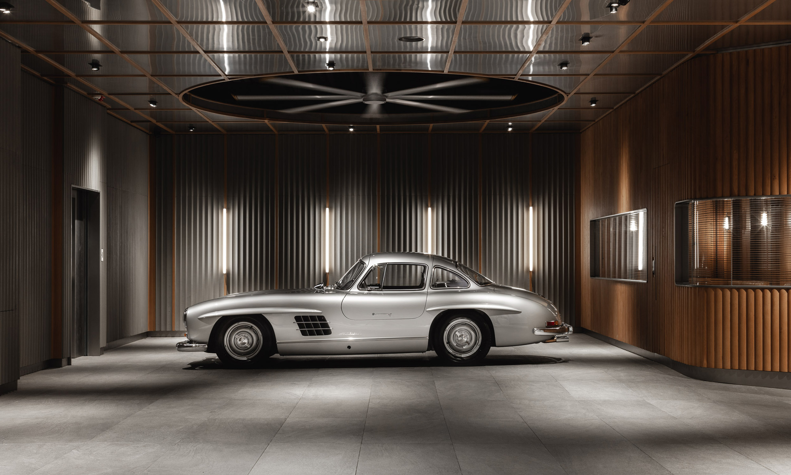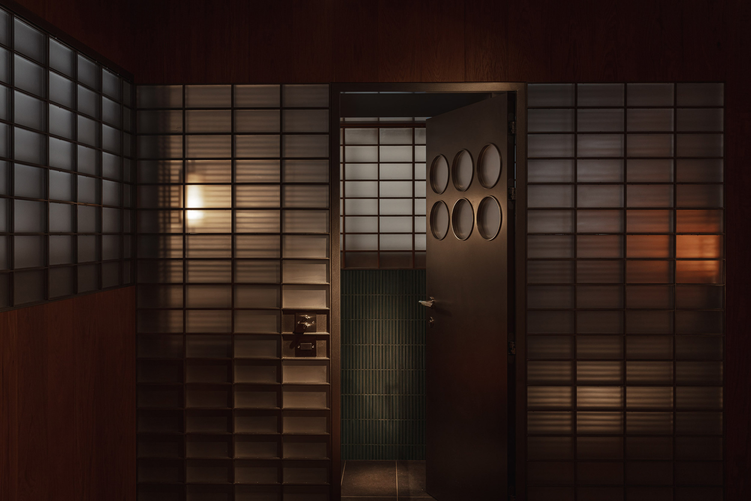A stylish space created as a home for a car collector’s automotive treasures.
Designed by Paris and Hong Kong-based design collective A Work of Substance, The Library is a refined space created for an avid car collector and automotive enthusiast. The design aims to put the vintage gems in the best light, but it also celebrates the spirit of driving and moments of excitement behind the wheel. At the same time, the space has a tranquil atmosphere that encourages relaxation. Located in Hong Kong, the curated library of automotive treasures houses a range of vintage cars and memorabilia. Stylish and sophisticated, the interior features two areas – both of them designed with an exceptional attention to detail. The studio took inspiration from both the mechanical nature of cars and from the design features of iconic sports cars.
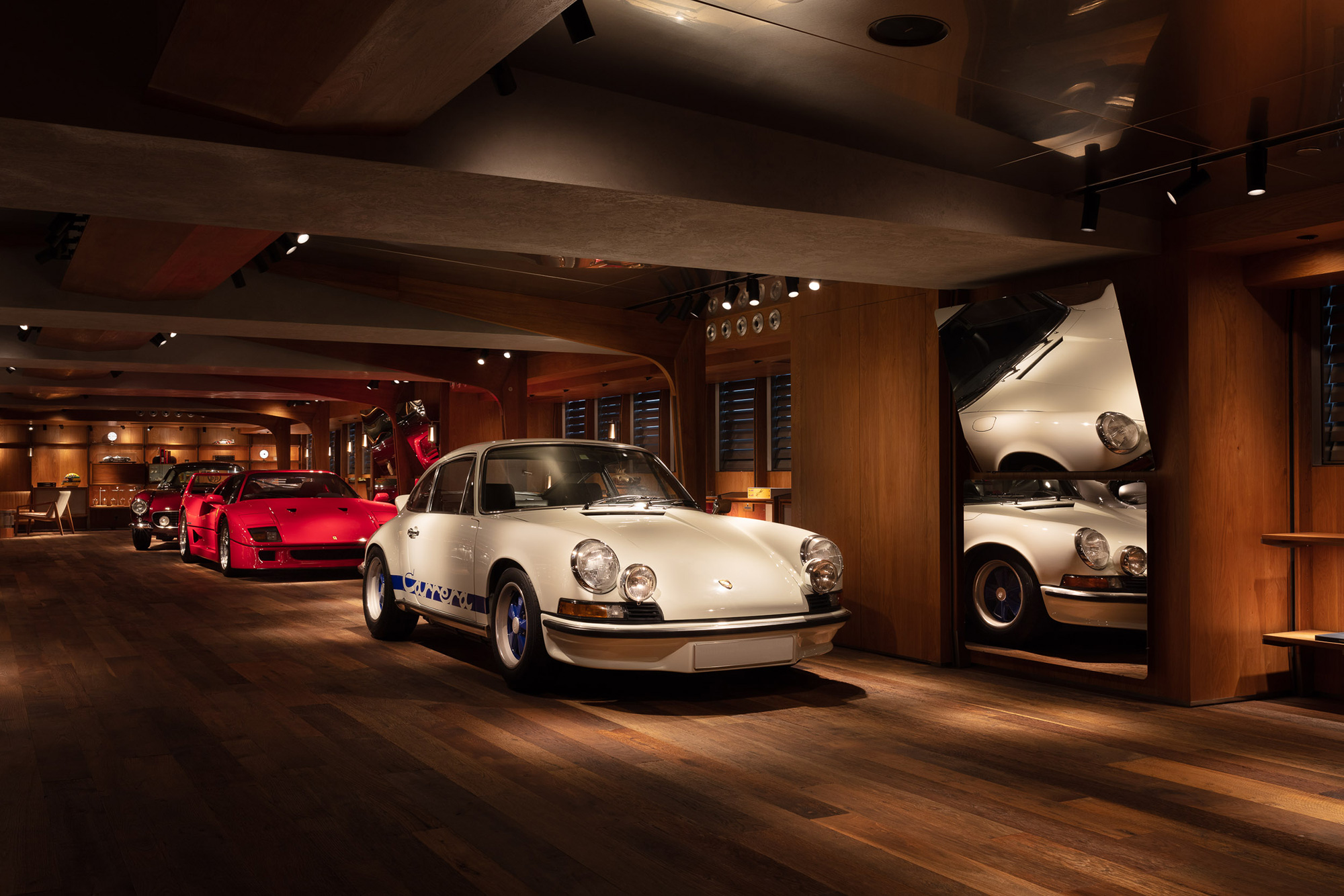
Stepping out of the elevators, visitors discover a sleek space with polished stainless steel surfaces that reflect shapes and light in a visual spectacle. In this room, the studio used concrete flooring as well as matte steel finishes. A timber-clad volume curves around the wall and houses a series of curved leather sofas in a stylish lounge space. In the other area of The Library, the studio used wood almost exclusively for the floors, walls, ceilings, and furniture. Leather chairs, armchairs and sofas paired with elegant lighting complete the design. Consequently, this area is full of warmth.
Referencing the cars’ mechanical ingenuity, the interior also features modular elements that allow the client to adjust the space. Details that give a nod to renowned cars include the lounge chairs, which celebrate the Ferrari Dino, and the cabinetry handles that remind of the door handles of a Zagato. In the lounge area, there’s an elegant bar. Finally, The Library also houses a more private workspace with a desk and a bathroom. Photography© Dennis Lo.
