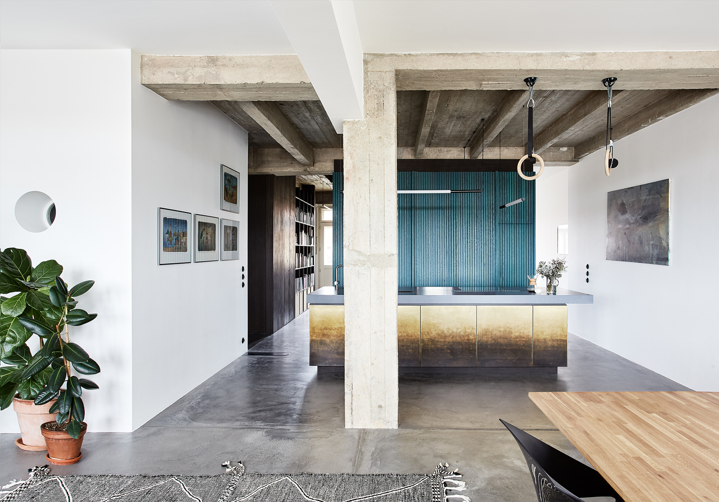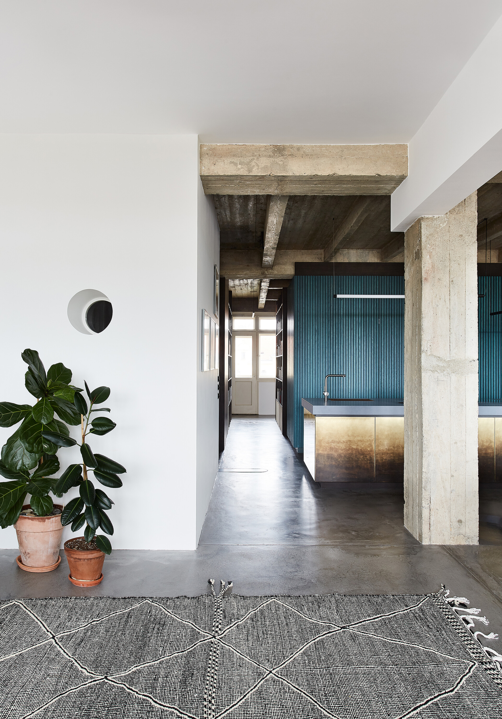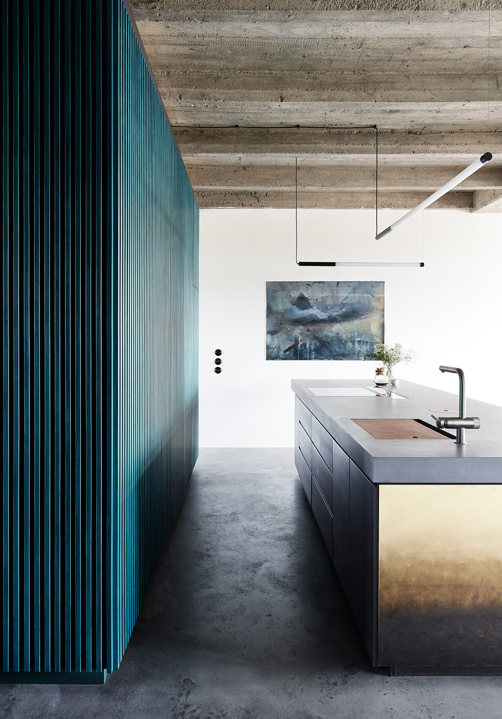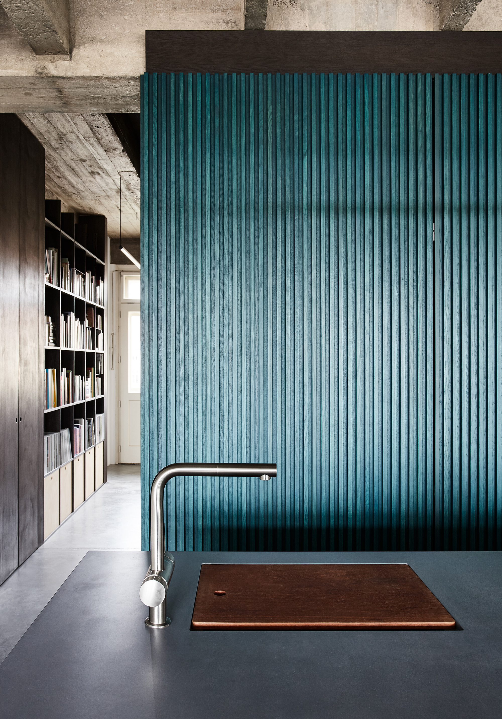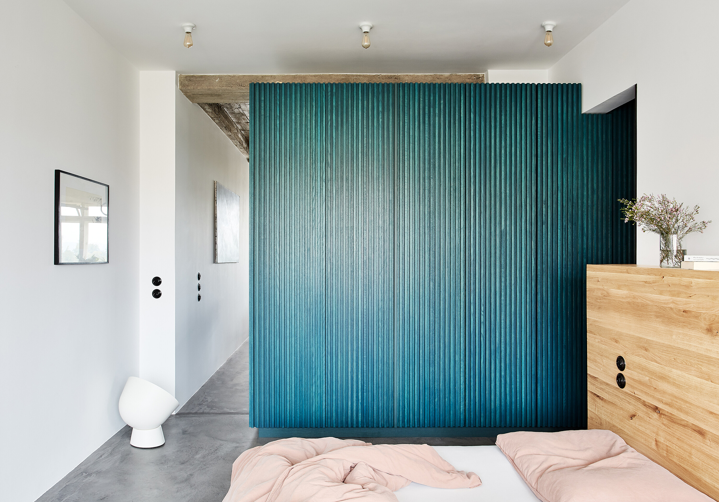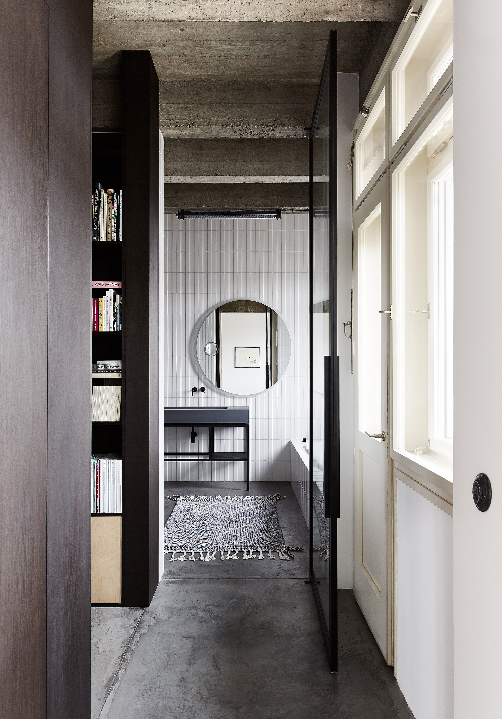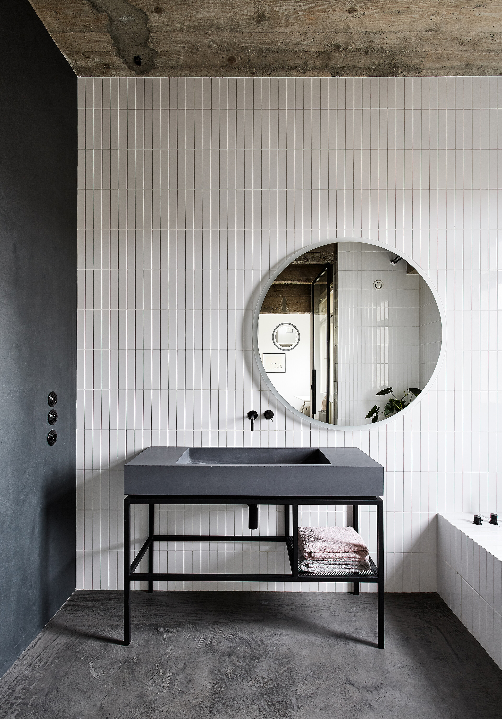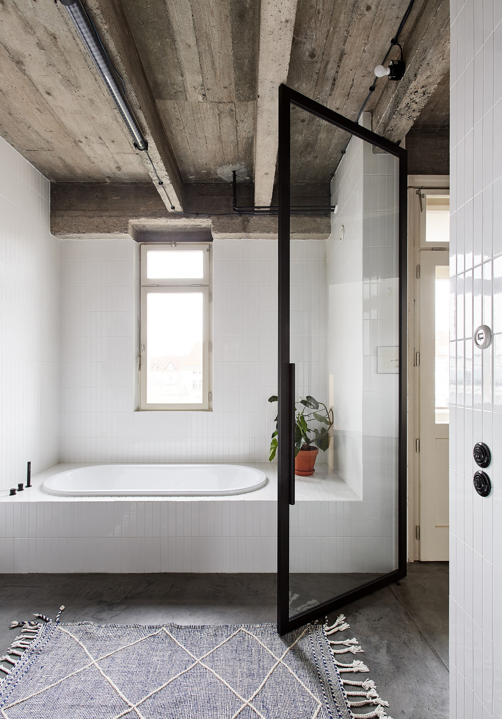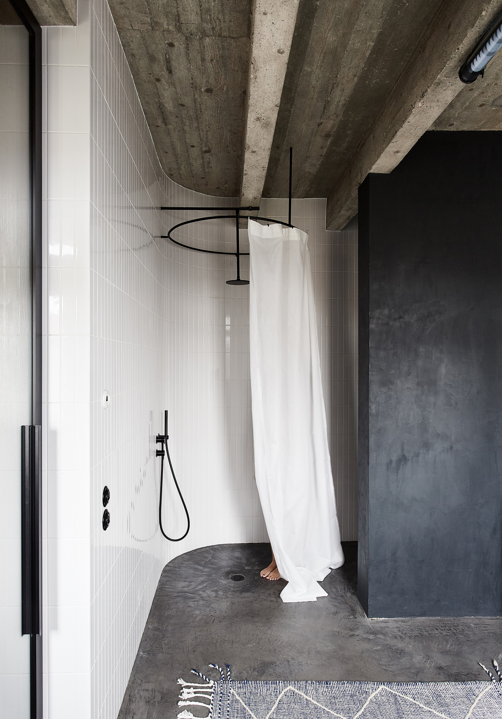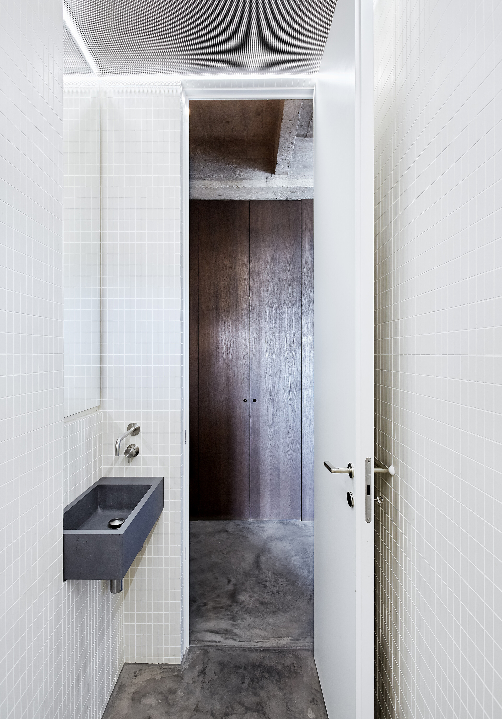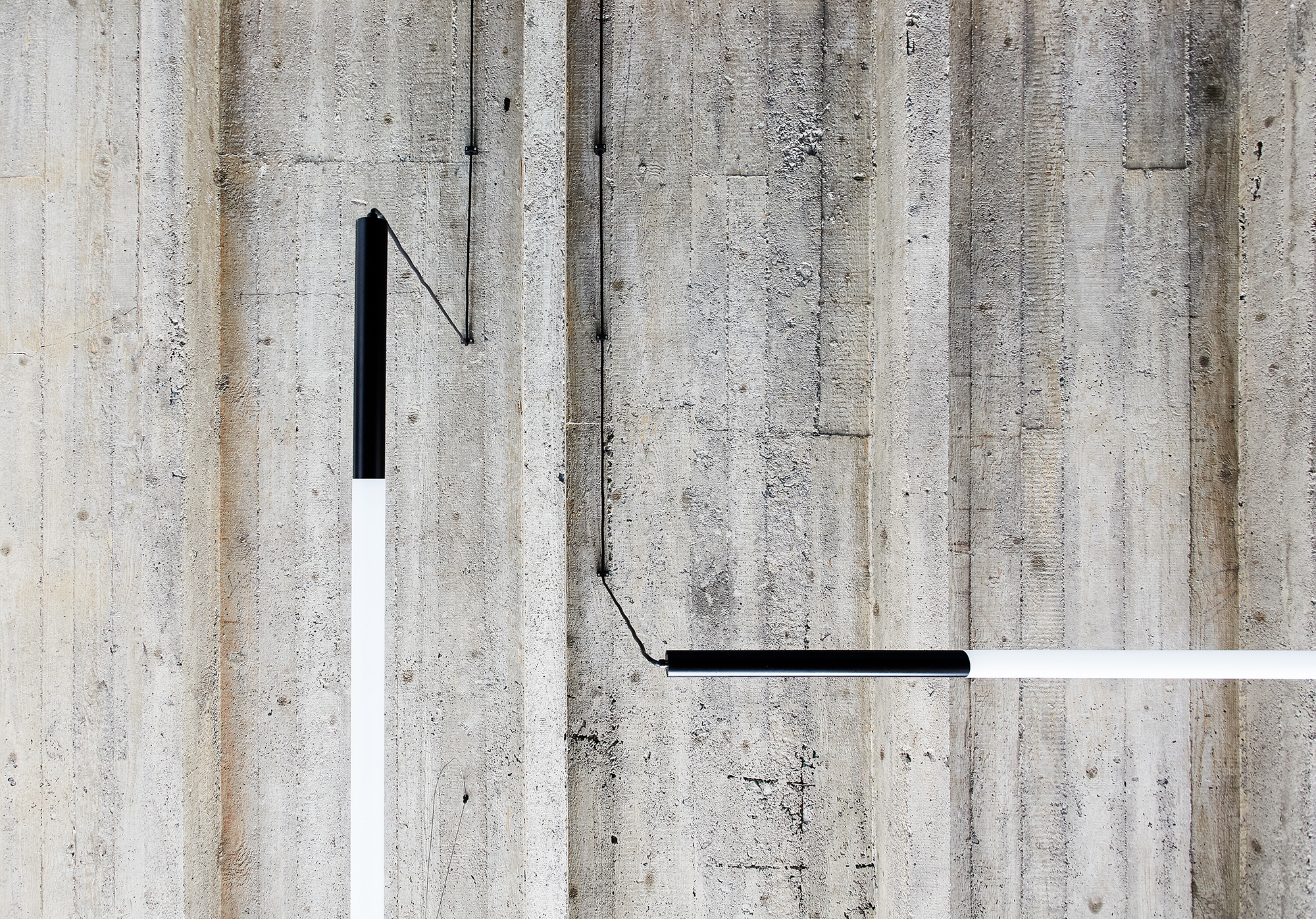A spacious apartment redesigned with a gorgeously tactile material palette and strategically placed volumes that replace doors.
When the client tasked Markéta Bromová architekti with the redesign of a spacious, multi-room apartment in Letná, Prague, Czech Republic, their brief stressed the importance of having as few doors and partitions as possible. To achieve this goal, the architects carefully placed volumes that separate areas and also keep them connected. However, the redesign project didn’t stop there. The studio also completely overhauled the interiors, material palette and finishes, resulting in a stunning living space with a rich materiality. The team removed unnecessary partitions to open up the apartment and also exposed the reinforced concrete ceiling. To create a uniform floor throughout, the studio used brushed concrete screed in all living spaces, including the bathrooms and shower areas.
Inserted “boxes” allow the separation of social and private zones without completely isolating one from the other. While similar in their purpose and multi-functional design, the volumes organize different programs and feature different materials. For example, the main dividing element of the apartment is a large green box with a scalloped pattern. Installed in the kitchen, the green module hides some appliances as well as the bedroom wardrobe and an entrance wardrobe. An element finished with dark paneling houses another wardrobe and then turns around a corner to reach a library.
In the green kitchen, the island stands out with patinated brass panels and a solid concrete countertop that boasts concealed openings, including for a bio-waste bin below. Behind the large green box, there’s a master bedroom with three entrances. Two of them lead to the library area and then to the master bathroom. In the other side of the apartment, the studio removed all partitions. This wing contains a dining room, a lounge area, and a smaller bathroom for guests. The material palette features a rich array of textures. Apart from concrete, the apartment boasts wood furniture, brass, steel, and smooth tile surfaces. Photography © Veronika Raffajová.



