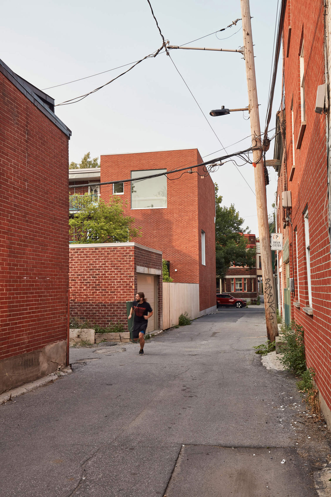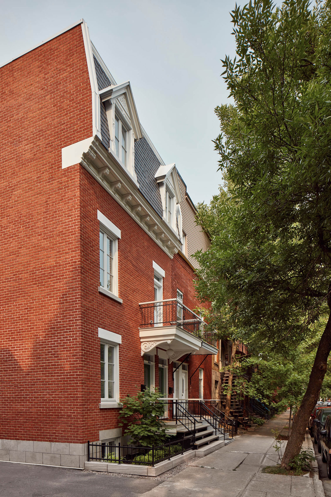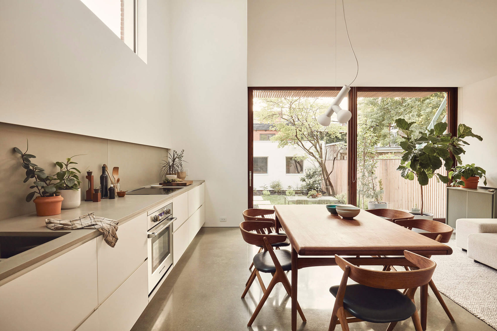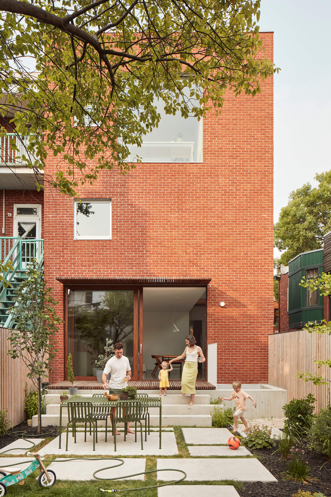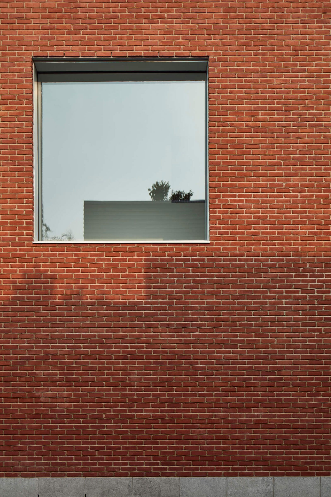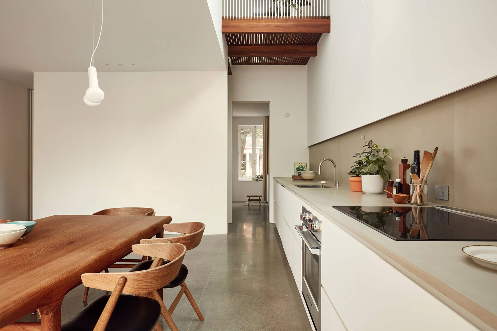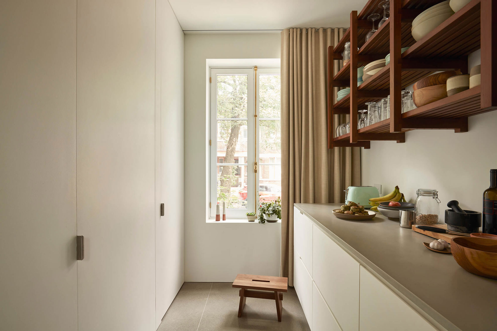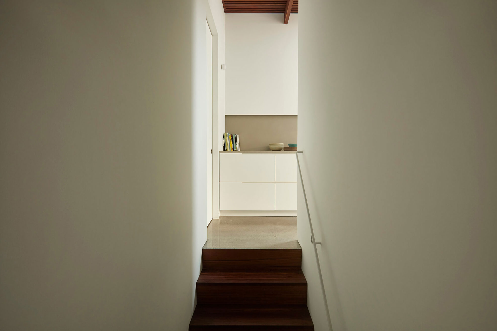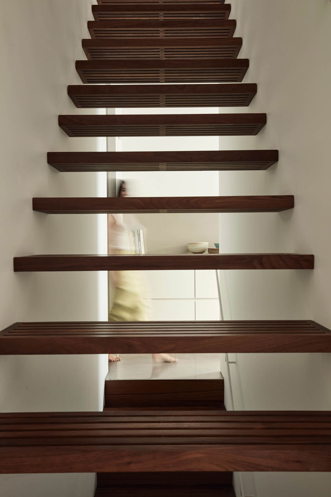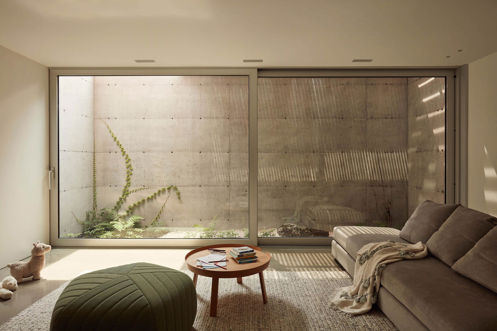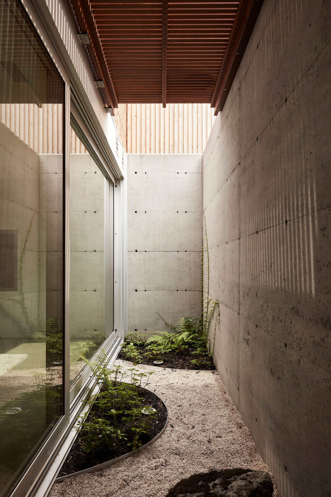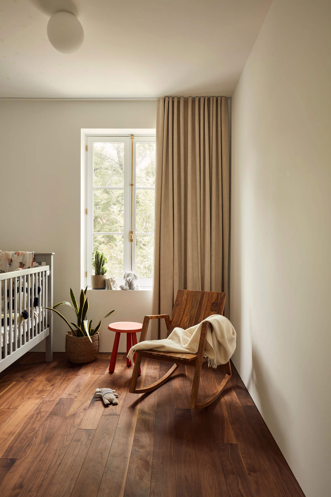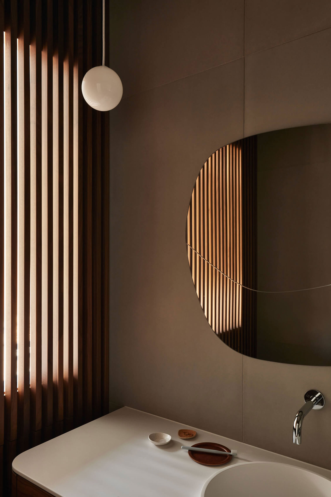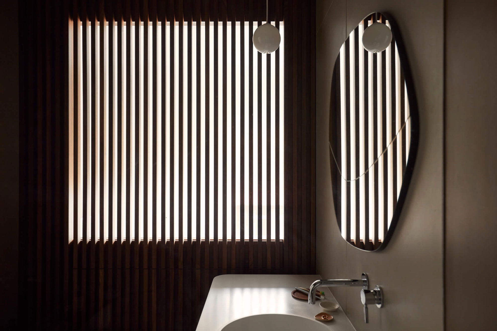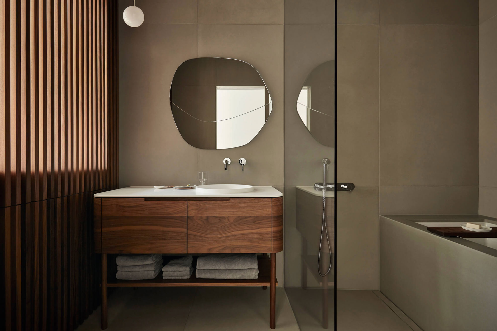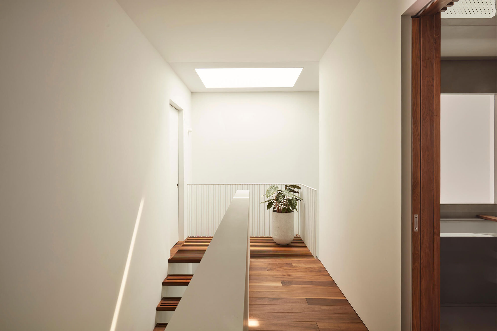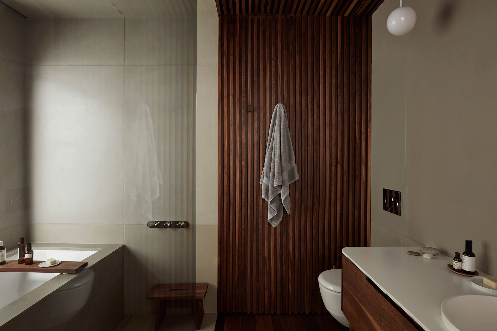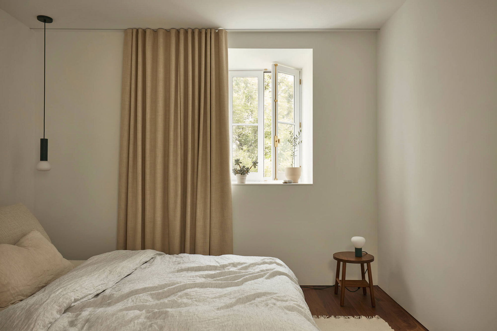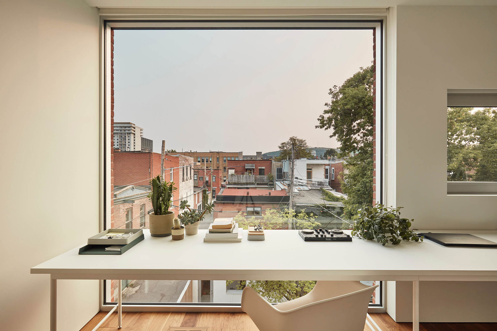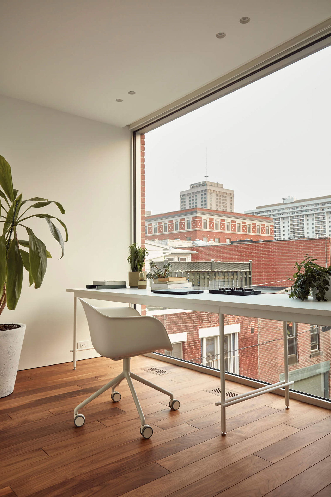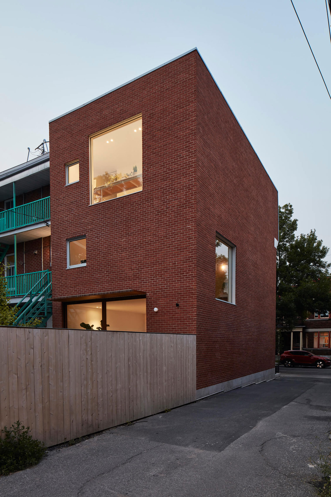The renovation and expansion of an early 20th century duplex.
Located in the Plateau-Mont-Royal neighborhood of Montréal, Canada, Les Passerelles is a red brick duplex that dates back to the early 20th century. The owners turned to local architecture firm La Shed Architecture to redesign the interiors and expand the home. Inspired by their trip to Japan, they focused their brief on the need for bright and modern living spaces that are simple, warm, and oriented towards the heart of the house instead of the surrounding urban area. Working with local craftsmen, the studio also restored the original character of the building, which had been ruined by an uninspired 1980s renovation. With the rear balconies removed, the team created enough space for a back garden and a new floor at the basement level.
The building has two entrances. While one door leads to the family home, the other provides access to the client’s office. Due to the narrow size of the lot, the architects focused on restructuring the living spaces vertically. A new atrium topped with a skylight brings natural light to the center of the house. Additionally, slatted wooden balconies that act as passageways link different areas and allow the light to seep through all floors. The wooden slats also allow the movement of the residents to create plays between shadow and light. Floating stairs accentuate this visual effect further.
Outside, the garden features a slatted terrace above a glass opening. The latter brings sunshine into a Japanese-inspired rock garden and then to the adjacent living room. Although located underground, this room is bright and has a cozy, private atmosphere. The studio used a carefully chosen material palette: solid wood, concrete, and terrazzo. Finally, the family rooms and bedrooms open to the garden or surrounding trees, but the home office overlooks the city. Photography © Maxime Brouillet.



