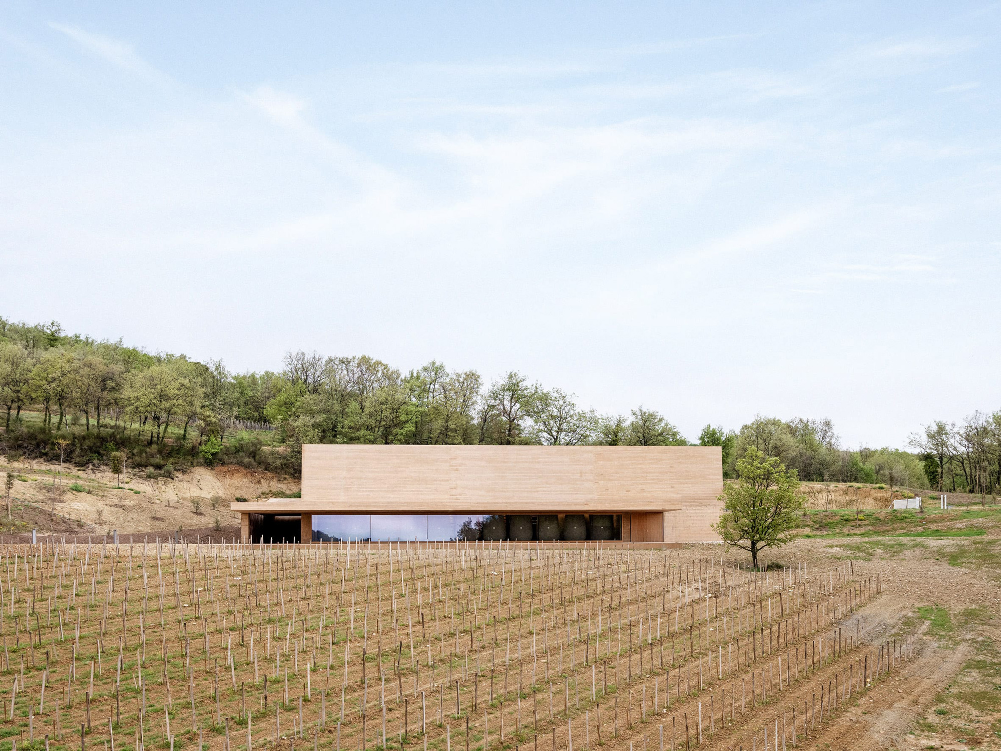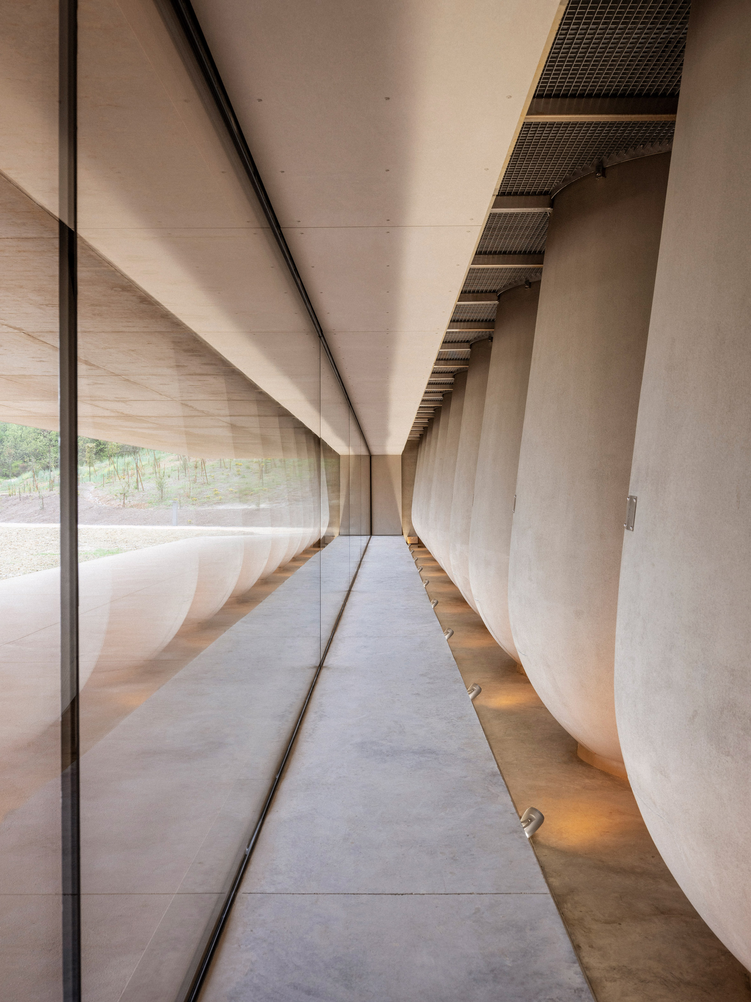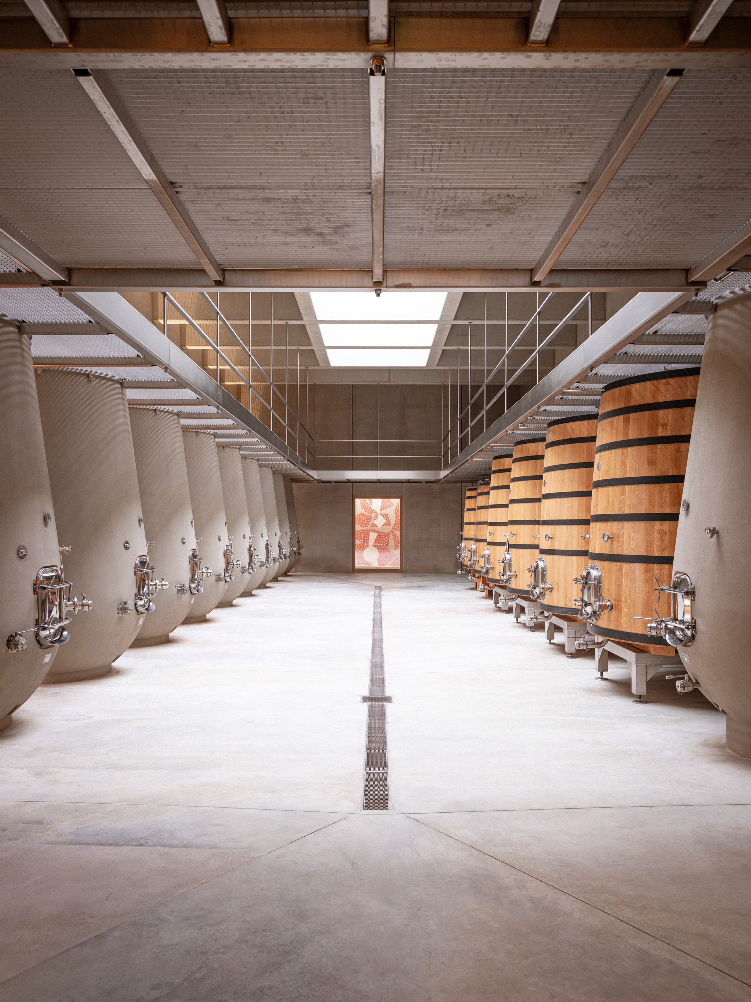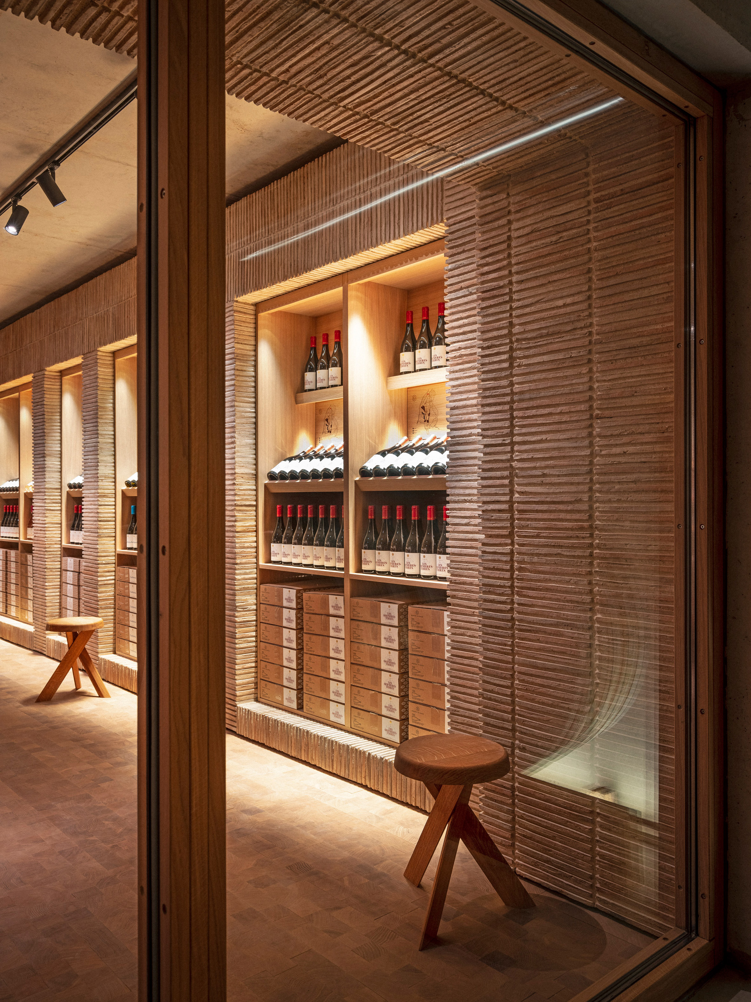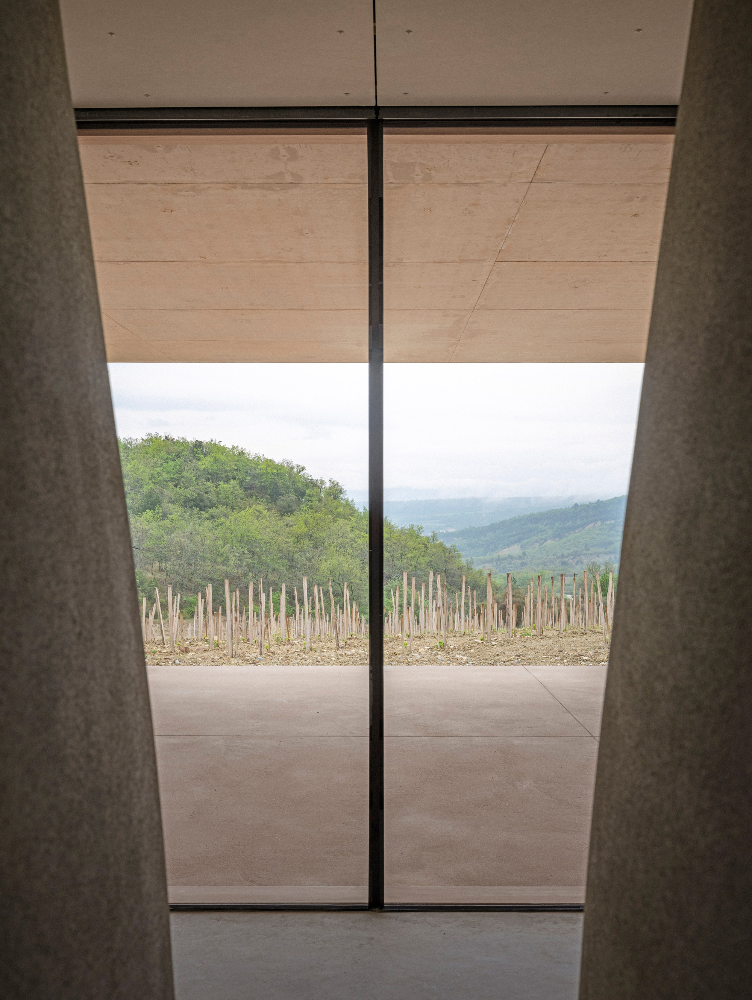A concrete and glass winery nestled in the French countryside.
Located in the Provence-Alpes-Côte d’Azur region of France, Les Davids is a contemporary winery that exists in perfect harmony with a bucolic setting. Marc Barani Architectes designed the building for Les Davids, an estate in southern France that produces organic wine using sustainable methods. Similarly to the way the family runs the business, the contemporary volume pays homage to the surrounding landscape. The minimalist, elongated building rises from a small hill on a rocky site that offers breathtaking views of the vineyard and valley. While it features concrete walls, the winery boasts a warm ocher color reminiscent of the surrounding soil.

Glass windows underneath a cantilevered roof provide access to views of the vineyard. Apart from using the beauty of the local landscape as inspiration, the studio also used the winery’s gravity-fed wine-making process as a base for the design. The sloped terrain allowed the architects to place the loading area on the top floor, at the site’s highest point. On the ground floor, there’s wine-making machinery along with concrete and wood barrels. Finally, the cellar houses the bottling areas and the storage spaces.

The winery‘s ground floor also contains a wine tasting room. Visitors can observe the wine-making process and can also admire spectacular views of the valley. In the wine tasting room and shop, the studio used light wood and ocher tiles that complement gray concrete. The palette creates a welcoming space while giving a nod to the colors and textures of the rocky site. Photographs© Frederik Vercruysse.
